ホームバー (全タイプのキャビネットの色、レイズドパネル扉のキャビネット、コンクリートカウンター、クオーツストーンカウンター、ソープストーンカウンター) の写真
絞り込み:
資材コスト
並び替え:今日の人気順
写真 1〜20 枚目(全 474 枚)
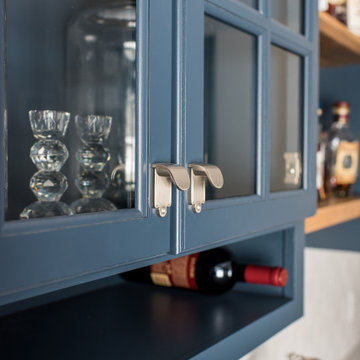
Our Indianapolis design studio designed a gut renovation of this home which opened up the floorplan and radically changed the functioning of the footprint. It features an array of patterned wallpaper, tiles, and floors complemented with a fresh palette, and statement lights.
Photographer - Sarah Shields
---
Project completed by Wendy Langston's Everything Home interior design firm, which serves Carmel, Zionsville, Fishers, Westfield, Noblesville, and Indianapolis.
For more about Everything Home, click here: https://everythinghomedesigns.com/
To learn more about this project, click here:
https://everythinghomedesigns.com/portfolio/country-estate-transformation/
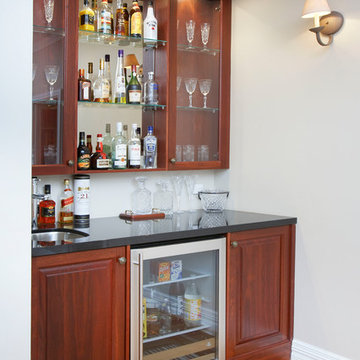
A small bar area equipped with bar fridge, prep sink and tap.
パースにあるトラディショナルスタイルのおしゃれなウェット バー (I型、アンダーカウンターシンク、中間色木目調キャビネット、クオーツストーンカウンター、黒いキッチンカウンター、淡色無垢フローリング、ベージュの床、レイズドパネル扉のキャビネット) の写真
パースにあるトラディショナルスタイルのおしゃれなウェット バー (I型、アンダーカウンターシンク、中間色木目調キャビネット、クオーツストーンカウンター、黒いキッチンカウンター、淡色無垢フローリング、ベージュの床、レイズドパネル扉のキャビネット) の写真

This project is in progress with construction beginning July '22. We are expanding and relocating an existing home bar, adding millwork for the walls, and painting the walls and ceiling in a high gloss emerald green. The furnishings budget is $50,000.
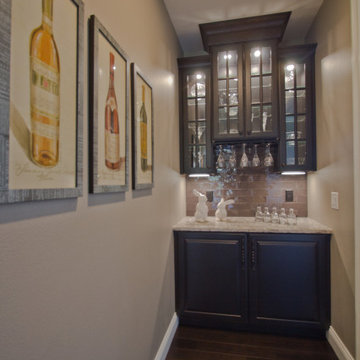
Backsplash: Daltile Artigiano Field Tile - Milan Arena Glazed, with Raven grout •
Hardwood Floor: Metropolitan 5" Maple Wood Stove
他の地域にある小さなトラディショナルスタイルのおしゃれなウェット バー (I型、レイズドパネル扉のキャビネット、濃色木目調キャビネット、クオーツストーンカウンター、ベージュキッチンパネル、磁器タイルのキッチンパネル、濃色無垢フローリング、茶色い床) の写真
他の地域にある小さなトラディショナルスタイルのおしゃれなウェット バー (I型、レイズドパネル扉のキャビネット、濃色木目調キャビネット、クオーツストーンカウンター、ベージュキッチンパネル、磁器タイルのキッチンパネル、濃色無垢フローリング、茶色い床) の写真

We built this cabinetry as a beverage & snack area. The hanging shelf is coordinated with the fireplace mantel. We tiled the backsplash with Carrera Marble Subway Tile.
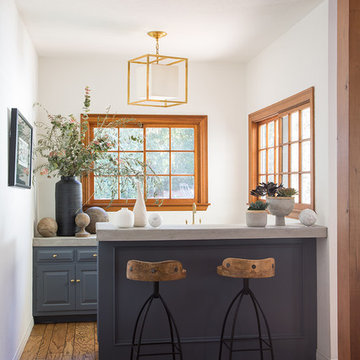
Meghan Bob Photography
ロサンゼルスにある高級な小さなトランジショナルスタイルのおしゃれな着席型バー (ll型、アンダーカウンターシンク、コンクリートカウンター、淡色無垢フローリング、茶色い床、グレーのキッチンカウンター、レイズドパネル扉のキャビネット、グレーのキャビネット) の写真
ロサンゼルスにある高級な小さなトランジショナルスタイルのおしゃれな着席型バー (ll型、アンダーカウンターシンク、コンクリートカウンター、淡色無垢フローリング、茶色い床、グレーのキッチンカウンター、レイズドパネル扉のキャビネット、グレーのキャビネット) の写真
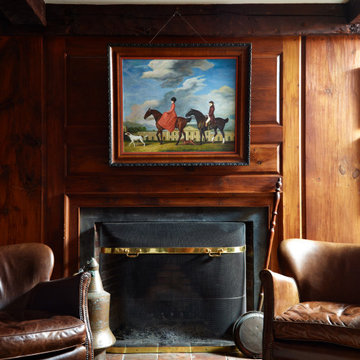
Originally designed by renowned architect Miles Standish, a 1960s addition by Richard Wills of the elite Royal Barry Wills architecture firm - featured in Life Magazine in both 1938 & 1946 for his classic Cape Cod & Colonial home designs - added an early American pub w/ beautiful pine-paneled walls, full bar, fireplace & abundant seating as well as a country living room.
We Feng Shui'ed and refreshed this classic design, providing modern touches, but remaining true to the original architect's vision.
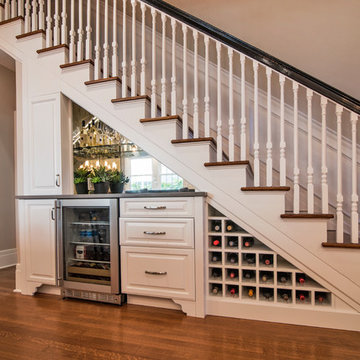
タンパにあるお手頃価格の小さなトランジショナルスタイルのおしゃれなウェット バー (I型、シンクなし、レイズドパネル扉のキャビネット、白いキャビネット、コンクリートカウンター、グレーのキッチンパネル、ミラータイルのキッチンパネル、濃色無垢フローリング、茶色い床、グレーのキッチンカウンター) の写真

ヒューストンにある高級な中くらいなトラディショナルスタイルのおしゃれなドライ バー (I型、シンクなし、レイズドパネル扉のキャビネット、白いキャビネット、クオーツストーンカウンター、ベージュキッチンパネル、磁器タイルのキッチンパネル、磁器タイルの床、ベージュの床、グレーのキッチンカウンター) の写真
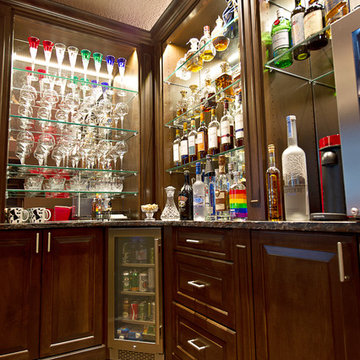
タンパにあるラグジュアリーな中くらいなトラディショナルスタイルのおしゃれな着席型バー (L型、レイズドパネル扉のキャビネット、茶色いキャビネット、クオーツストーンカウンター、ミラータイルのキッチンパネル、磁器タイルの床、茶色い床、マルチカラーのキッチンカウンター) の写真
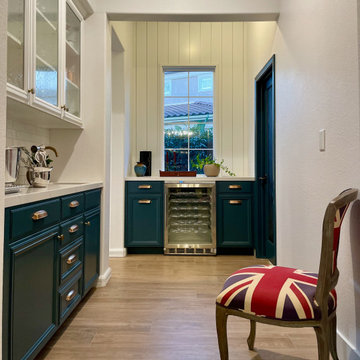
サンディエゴにあるお手頃価格の小さなトラディショナルスタイルのおしゃれなウェット バー (L型、アンダーカウンターシンク、レイズドパネル扉のキャビネット、緑のキャビネット、クオーツストーンカウンター、白いキッチンパネル、セラミックタイルのキッチンパネル、淡色無垢フローリング、白いキッチンカウンター) の写真

A custom designed bar finished in black lacquer, brass details and accented by a mirrored tile backsplash and crystal pendants.
シカゴにあるラグジュアリーな巨大なトランジショナルスタイルのおしゃれな着席型バー (ll型、アンダーカウンターシンク、レイズドパネル扉のキャビネット、黒いキャビネット、クオーツストーンカウンター、ミラータイルのキッチンパネル、磁器タイルの床、白い床、白いキッチンカウンター) の写真
シカゴにあるラグジュアリーな巨大なトランジショナルスタイルのおしゃれな着席型バー (ll型、アンダーカウンターシンク、レイズドパネル扉のキャビネット、黒いキャビネット、クオーツストーンカウンター、ミラータイルのキッチンパネル、磁器タイルの床、白い床、白いキッチンカウンター) の写真
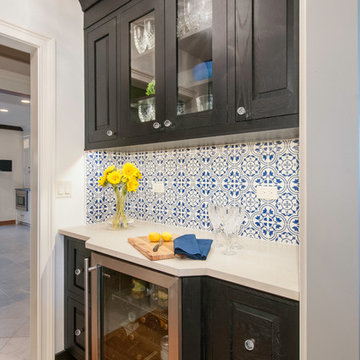
A Galley home bar redesigned in style!
シカゴにあるお手頃価格の小さなトランジショナルスタイルのおしゃれなウェット バー (ll型、アンダーカウンターシンク、レイズドパネル扉のキャビネット、黒いキャビネット、クオーツストーンカウンター、青いキッチンパネル、セラミックタイルのキッチンパネル、無垢フローリング、茶色い床、白いキッチンカウンター) の写真
シカゴにあるお手頃価格の小さなトランジショナルスタイルのおしゃれなウェット バー (ll型、アンダーカウンターシンク、レイズドパネル扉のキャビネット、黒いキャビネット、クオーツストーンカウンター、青いキッチンパネル、セラミックタイルのキッチンパネル、無垢フローリング、茶色い床、白いキッチンカウンター) の写真

This butler pantry received a makeover with new paint, tile and hardware. Along with new light sconces and all new color scheme.
シャーロットにある広いトランジショナルスタイルのおしゃれなドライ バー (I型、シンクなし、レイズドパネル扉のキャビネット、グレーのキャビネット、クオーツストーンカウンター、白いキッチンパネル、大理石のキッチンパネル、濃色無垢フローリング、茶色い床、白いキッチンカウンター) の写真
シャーロットにある広いトランジショナルスタイルのおしゃれなドライ バー (I型、シンクなし、レイズドパネル扉のキャビネット、グレーのキャビネット、クオーツストーンカウンター、白いキッチンパネル、大理石のキッチンパネル、濃色無垢フローリング、茶色い床、白いキッチンカウンター) の写真

The raised panel grey cabinets offer a nice contrast to the rustic shelves. A bead board backsplash and antique accessories add a hint of farmhouse charm.

The bar features tin ceiling detail, brass foot rail, metal and leather bar stools, waxed soapstone countertops, Irish inspired bar details and antique inspired lighting.
Photos by Spacecrafting Photography.

Entre Nous Design
ニューオリンズにある中くらいなトラディショナルスタイルのおしゃれな着席型バー (コの字型、アンダーカウンターシンク、レイズドパネル扉のキャビネット、濃色木目調キャビネット、コンクリートカウンター、茶色いキッチンパネル、木材のキッチンパネル、レンガの床) の写真
ニューオリンズにある中くらいなトラディショナルスタイルのおしゃれな着席型バー (コの字型、アンダーカウンターシンク、レイズドパネル扉のキャビネット、濃色木目調キャビネット、コンクリートカウンター、茶色いキッチンパネル、木材のキッチンパネル、レンガの床) の写真
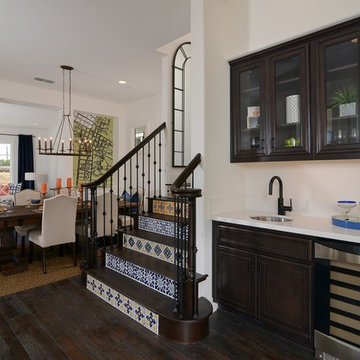
Brian Kellogg
サクラメントにある地中海スタイルのおしゃれなウェット バー (I型、アンダーカウンターシンク、レイズドパネル扉のキャビネット、濃色木目調キャビネット、クオーツストーンカウンター、白いキッチンパネル、濃色無垢フローリング) の写真
サクラメントにある地中海スタイルのおしゃれなウェット バー (I型、アンダーカウンターシンク、レイズドパネル扉のキャビネット、濃色木目調キャビネット、クオーツストーンカウンター、白いキッチンパネル、濃色無垢フローリング) の写真

Design, Fabrication, Install & Photography By MacLaren Kitchen and Bath
Designer: Mary Skurecki
Wet Bar: Mouser/Centra Cabinetry with full overlay, Reno door/drawer style with Carbide paint. Caesarstone Pebble Quartz Countertops with eased edge detail (By MacLaren).
TV Area: Mouser/Centra Cabinetry with full overlay, Orleans door style with Carbide paint. Shelving, drawers, and wood top to match the cabinetry with custom crown and base moulding.
Guest Room/Bath: Mouser/Centra Cabinetry with flush inset, Reno Style doors with Maple wood in Bedrock Stain. Custom vanity base in Full Overlay, Reno Style Drawer in Matching Maple with Bedrock Stain. Vanity Countertop is Everest Quartzite.
Bench Area: Mouser/Centra Cabinetry with flush inset, Reno Style doors/drawers with Carbide paint. Custom wood top to match base moulding and benches.
Toy Storage Area: Mouser/Centra Cabinetry with full overlay, Reno door style with Carbide paint. Open drawer storage with roll-out trays and custom floating shelves and base moulding.

Originally designed by renowned architect Miles Standish, a 1960s addition by Richard Wills of the elite Royal Barry Wills architecture firm - featured in Life Magazine in both 1938 & 1946 for his classic Cape Cod & Colonial home designs - added an early American pub w/ beautiful pine-paneled walls, full bar, fireplace & abundant seating as well as a country living room.
We Feng Shui'ed and refreshed this classic design, providing modern touches, but remaining true to the original architect's vision.
ホームバー (全タイプのキャビネットの色、レイズドパネル扉のキャビネット、コンクリートカウンター、クオーツストーンカウンター、ソープストーンカウンター) の写真
1