お手頃価格のホームバー (ライムストーンの床、無垢フローリング、テラコッタタイルの床) の写真
絞り込み:
資材コスト
並び替え:今日の人気順
写真 1〜20 枚目(全 832 枚)
1/5

Custom bar built for the homeowner, with butcher block countertops, custom made cabinets with built-in beverage fridge, & 8 lighted floating shelves. The cabinets color is Behr cracked pepper and the brick is Mcnear Greenich.

ニューヨークにあるお手頃価格の小さなトランジショナルスタイルのおしゃれな着席型バー (ドロップインシンク、白いキャビネット、クオーツストーンカウンター、白いキッチンパネル、大理石のキッチンパネル、無垢フローリング、茶色い床、白いキッチンカウンター、I型、オープンシェルフ) の写真

オーランドにあるお手頃価格の小さなトラディショナルスタイルのおしゃれなウェット バー (I型、アンダーカウンターシンク、落し込みパネル扉のキャビネット、黒いキャビネット、ラミネートカウンター、マルチカラーのキッチンパネル、無垢フローリング) の写真
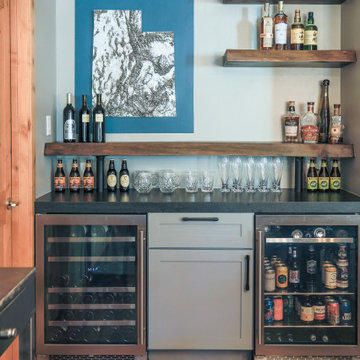
In a nook off the dining room KHJ Designs took advantage of the space to create a custom bar with walnut live edge shelves and a leathered granite counter.

Dovetail drawers - cerused white oak - liquor storage in the pull out drawers of the minibar
シャーロットにあるお手頃価格の中くらいなトランジショナルスタイルのおしゃれなウェット バー (I型、アンダーカウンターシンク、シェーカースタイル扉のキャビネット、淡色木目調キャビネット、グレーのキッチンパネル、石スラブのキッチンパネル、無垢フローリング、茶色い床、グレーのキッチンカウンター) の写真
シャーロットにあるお手頃価格の中くらいなトランジショナルスタイルのおしゃれなウェット バー (I型、アンダーカウンターシンク、シェーカースタイル扉のキャビネット、淡色木目調キャビネット、グレーのキッチンパネル、石スラブのキッチンパネル、無垢フローリング、茶色い床、グレーのキッチンカウンター) の写真
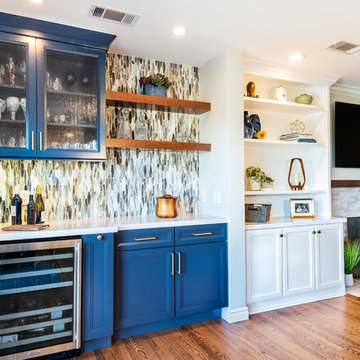
Open concept kitchen with midnight blue base cabinets and dove white wall cabinets. Countertops are Cotton white perimeter and butcher block island. Walls were removed to transition a small area into a open concept entertaining kitchen.
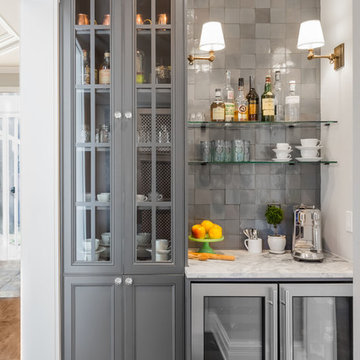
Custom Cabinets: Acadia Cabinets
Backsplash: Cle Tile
Beverage Refrigerator: Albert Lee
Sconces: Shades of Light
シアトルにあるお手頃価格の小さなエクレクティックスタイルのおしゃれなウェット バー (落し込みパネル扉のキャビネット、グレーのキャビネット、珪岩カウンター、グレーのキッチンパネル、テラコッタタイルのキッチンパネル、無垢フローリング、茶色い床、白いキッチンカウンター、I型) の写真
シアトルにあるお手頃価格の小さなエクレクティックスタイルのおしゃれなウェット バー (落し込みパネル扉のキャビネット、グレーのキャビネット、珪岩カウンター、グレーのキッチンパネル、テラコッタタイルのキッチンパネル、無垢フローリング、茶色い床、白いキッチンカウンター、I型) の写真
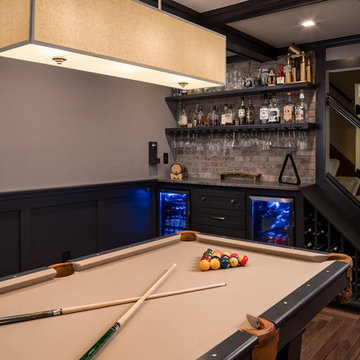
Marshall Evan Photography
コロンバスにあるお手頃価格の中くらいなトランジショナルスタイルのおしゃれなホームバー (I型、シェーカースタイル扉のキャビネット、黒いキャビネット、御影石カウンター、マルチカラーのキッチンパネル、レンガのキッチンパネル、無垢フローリング、茶色い床、茶色いキッチンカウンター) の写真
コロンバスにあるお手頃価格の中くらいなトランジショナルスタイルのおしゃれなホームバー (I型、シェーカースタイル扉のキャビネット、黒いキャビネット、御影石カウンター、マルチカラーのキッチンパネル、レンガのキッチンパネル、無垢フローリング、茶色い床、茶色いキッチンカウンター) の写真

A bar was built in to the side of this family room to showcase the homeowner's Bourbon collection. Reclaimed wood was used to add texture to the wall and the same wood was used to create the custom shelves. A bar sink and paneled beverage center provide the functionality the room needs. The paneling on the other walls are all original to the home.
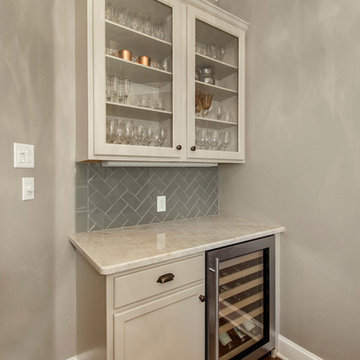
This light and bright kitchen got a major refresh! We painted, put in new counter tops & back splash, wood floors and sink/faucet. It was dark before and is now bright and updated! Design by Hatfield Builders & Remodelers | Photography by Versatile Imaging
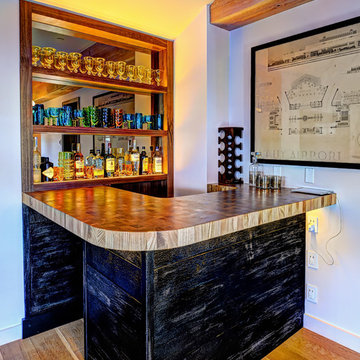
This L-shaped corner bar has an undeniable charm and is full of character. The various textures of wood adds depth to the space. The mirrored backlit shelf highlights the liquor displayed while the wall portrait completes the look of this bar.
Built by ULFBUILT.
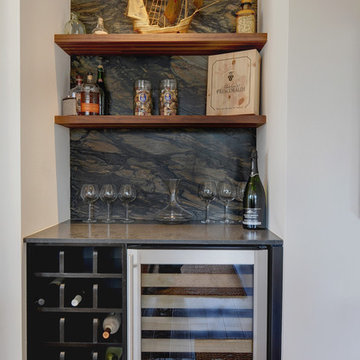
Kitchen Source Designs. This is a Dry Wine bar that is accented in a Sandalus Quartzite
ダラスにあるお手頃価格の小さなトランジショナルスタイルのおしゃれなウェット バー (I型、シンクなし、オープンシェルフ、珪岩カウンター、茶色いキッチンパネル、石スラブのキッチンパネル、無垢フローリング) の写真
ダラスにあるお手頃価格の小さなトランジショナルスタイルのおしゃれなウェット バー (I型、シンクなし、オープンシェルフ、珪岩カウンター、茶色いキッチンパネル、石スラブのキッチンパネル、無垢フローリング) の写真
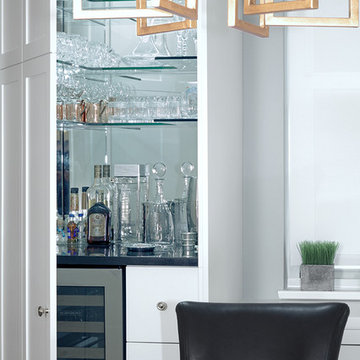
ニューヨークにあるお手頃価格の小さなトラディショナルスタイルのおしゃれなウェット バー (I型、シンクなし、シェーカースタイル扉のキャビネット、白いキャビネット、クオーツストーンカウンター、ミラータイルのキッチンパネル、無垢フローリング) の写真

1000 Words Marketing
シカゴにあるお手頃価格の中くらいなトランジショナルスタイルのおしゃれなウェット バー (ll型、落し込みパネル扉のキャビネット、青いキャビネット、クオーツストーンカウンター、白いキッチンパネル、磁器タイルのキッチンパネル、無垢フローリング、茶色い床、白いキッチンカウンター) の写真
シカゴにあるお手頃価格の中くらいなトランジショナルスタイルのおしゃれなウェット バー (ll型、落し込みパネル扉のキャビネット、青いキャビネット、クオーツストーンカウンター、白いキッチンパネル、磁器タイルのキッチンパネル、無垢フローリング、茶色い床、白いキッチンカウンター) の写真

Bar area near the renovated kitchen with mirrored backsplash and modern light fixture. Includes colored cabinets with wine fridge.
デンバーにあるお手頃価格の中くらいなモダンスタイルのおしゃれなドライ バー (I型、シェーカースタイル扉のキャビネット、青いキャビネット、珪岩カウンター、グレーのキッチンパネル、ミラータイルのキッチンパネル、無垢フローリング、茶色い床、白いキッチンカウンター) の写真
デンバーにあるお手頃価格の中くらいなモダンスタイルのおしゃれなドライ バー (I型、シェーカースタイル扉のキャビネット、青いキャビネット、珪岩カウンター、グレーのキッチンパネル、ミラータイルのキッチンパネル、無垢フローリング、茶色い床、白いキッチンカウンター) の写真
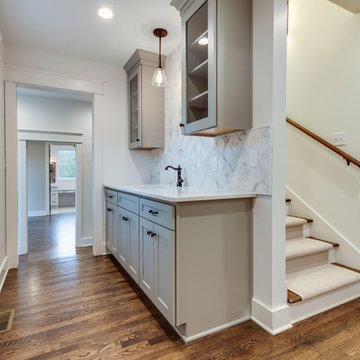
ナッシュビルにあるお手頃価格の小さなカントリー風のおしゃれなウェット バー (I型、ドロップインシンク、シェーカースタイル扉のキャビネット、グレーのキャビネット、クオーツストーンカウンター、白いキッチンパネル、大理石のキッチンパネル、無垢フローリング、茶色い床、白いキッチンカウンター) の写真
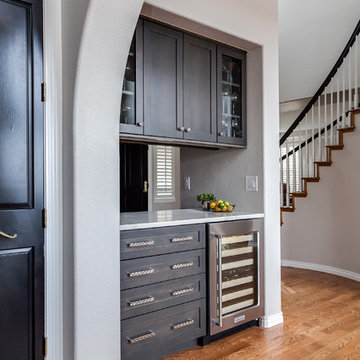
Michelle Gardner
デンバーにあるお手頃価格の中くらいなトランジショナルスタイルのおしゃれなホームバー (I型、シェーカースタイル扉のキャビネット、無垢フローリング、シンクなし、中間色木目調キャビネット、珪岩カウンター、茶色い床、白いキッチンカウンター) の写真
デンバーにあるお手頃価格の中くらいなトランジショナルスタイルのおしゃれなホームバー (I型、シェーカースタイル扉のキャビネット、無垢フローリング、シンクなし、中間色木目調キャビネット、珪岩カウンター、茶色い床、白いキッチンカウンター) の写真
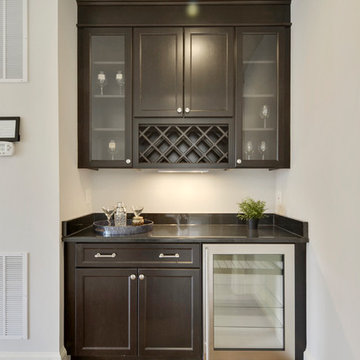
TruPlace
This serving center, between the Kitchen & Dining Room helps keep things organized while entertaining, but also keeps the Kitchen clear.
ワシントンD.C.にあるお手頃価格の小さなトランジショナルスタイルのおしゃれなウェット バー (I型、落し込みパネル扉のキャビネット、濃色木目調キャビネット、御影石カウンター、無垢フローリング、グレーのキッチンカウンター) の写真
ワシントンD.C.にあるお手頃価格の小さなトランジショナルスタイルのおしゃれなウェット バー (I型、落し込みパネル扉のキャビネット、濃色木目調キャビネット、御影石カウンター、無垢フローリング、グレーのキッチンカウンター) の写真

Adjacent bar area with glass tile backsplash.
デンバーにあるお手頃価格の小さなトランジショナルスタイルのおしゃれなウェット バー (I型、アンダーカウンターシンク、フラットパネル扉のキャビネット、淡色木目調キャビネット、珪岩カウンター、青いキッチンパネル、ガラスタイルのキッチンパネル、無垢フローリング、茶色い床、ベージュのキッチンカウンター) の写真
デンバーにあるお手頃価格の小さなトランジショナルスタイルのおしゃれなウェット バー (I型、アンダーカウンターシンク、フラットパネル扉のキャビネット、淡色木目調キャビネット、珪岩カウンター、青いキッチンパネル、ガラスタイルのキッチンパネル、無垢フローリング、茶色い床、ベージュのキッチンカウンター) の写真
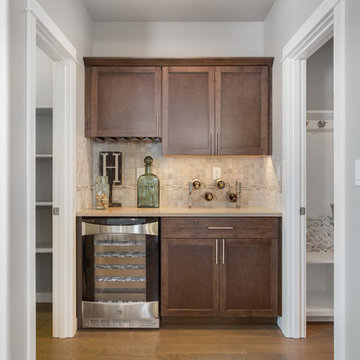
At 2968 square feet, the Vale home is not only spacious, but provides ample storage options. The incredible storage space begins with the oversized garage and practical mudroom entrance. This leads into the dining and kitchen area, which contains a large pantry, island and abundant counter space, perfect for entertaining or day-to-day life. The kitchen, adjacent to the great room features lots of natural lighting. The second level features even more space and storage, beginning with the versatile loft area that can turn into an optional junior suite. The expansive master suite opens with double doors and boasts a coffered ceiling. The master bathroom features a dual vanity, water closet, soaking tub and another oversized closet. Rounding out the home are two additional sizeable bedrooms with substantial closet space as well. Live in organized comfort, in a home perfect home for those needing extra space and storage.
お手頃価格のホームバー (ライムストーンの床、無垢フローリング、テラコッタタイルの床) の写真
1