高級な広いホームバー (カーペット敷き、磁器タイルの床) の写真
絞り込み:
資材コスト
並び替え:今日の人気順
写真 1〜20 枚目(全 394 枚)
1/5

Spacecrafting
ミネアポリスにある高級な広いトラディショナルスタイルのおしゃれなホームバー (ガラス扉のキャビネット、ヴィンテージ仕上げキャビネット、ボーダータイルのキッチンパネル、カーペット敷き、ベージュの床) の写真
ミネアポリスにある高級な広いトラディショナルスタイルのおしゃれなホームバー (ガラス扉のキャビネット、ヴィンテージ仕上げキャビネット、ボーダータイルのキッチンパネル、カーペット敷き、ベージュの床) の写真
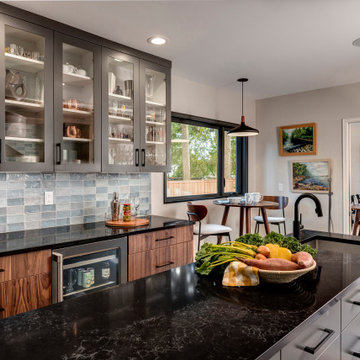
シアトルにある高級な広いおしゃれなホームバー (ll型、フラットパネル扉のキャビネット、中間色木目調キャビネット、クオーツストーンカウンター、青いキッチンパネル、セラミックタイルのキッチンパネル、磁器タイルの床、グレーの床、黒いキッチンカウンター) の写真

This was a whole home renovation where nothing was left untouched. We took out a few walls to create a gorgeous great room, custom designed millwork throughout, selected all new materials, finishes in all areas of the home.
We also custom designed a few furniture pieces and procured all new furnishings, artwork, drapery and decor.
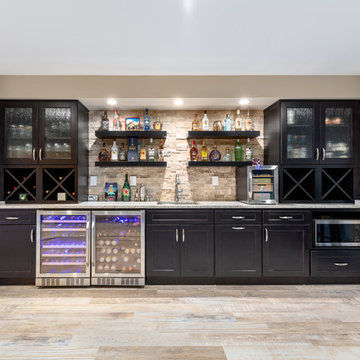
Renee Alexander
ワシントンD.C.にある高級な広いコンテンポラリースタイルのおしゃれな着席型バー (I型、アンダーカウンターシンク、シェーカースタイル扉のキャビネット、濃色木目調キャビネット、御影石カウンター、茶色いキッチンパネル、トラバーチンのキッチンパネル、磁器タイルの床、ベージュの床、グレーのキッチンカウンター) の写真
ワシントンD.C.にある高級な広いコンテンポラリースタイルのおしゃれな着席型バー (I型、アンダーカウンターシンク、シェーカースタイル扉のキャビネット、濃色木目調キャビネット、御影石カウンター、茶色いキッチンパネル、トラバーチンのキッチンパネル、磁器タイルの床、ベージュの床、グレーのキッチンカウンター) の写真

An office with a view and wine bar...can it get any better? Custom cabinetry with lighting highlights the accessories and glassware for guests to enjoy. Our executive level office offers refreshment with refined taste. The Cambria quartz countertop is timeless, functional and beautiful. The floating shelves offer a display area and there is plenty of storage in the custom cabinets
Photography by Lydia Cutter
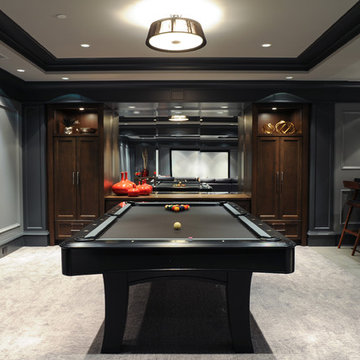
Photography by Tracey Ayton
バンクーバーにある高級な広いトランジショナルスタイルのおしゃれなホームバー (カーペット敷き、シェーカースタイル扉のキャビネット、濃色木目調キャビネット、グレーの床、ll型、ミラータイルのキッチンパネル) の写真
バンクーバーにある高級な広いトランジショナルスタイルのおしゃれなホームバー (カーペット敷き、シェーカースタイル扉のキャビネット、濃色木目調キャビネット、グレーの床、ll型、ミラータイルのキッチンパネル) の写真

Simple countertop, sink, and sink for preparing cocktails and mock-tails. Open cabinets with reflective backs for glass ware.
Photography by Spacecrafting
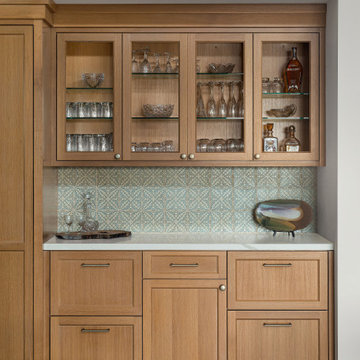
Expansive living room and kitchen featuring white oak cabinets. The kitchen island is u shaped with a built-in bench facing the family room tv. Brick backsplash and plaster hood. Open shelves.

This lower level bar features cabinets from Shiloh Cabinetry on hickory in "Silas" with a "Graphite" glaze in their Lancaster door style. The reflective backsplash and pipe shelves bring character to the space. Builder: Insignia Homes; Architect: J. Visser Design; Interior Design: Cannarsa Structure & Design; Appliances: Bekins; Photography: Ashley Avila Photography
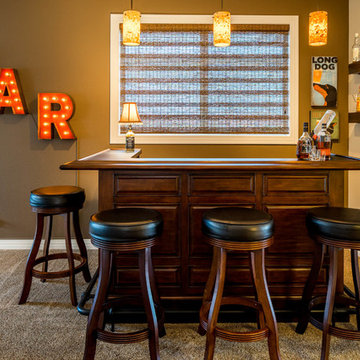
ポートランドにある高級な広いトラディショナルスタイルのおしゃれな着席型バー (カーペット敷き、コの字型、レイズドパネル扉のキャビネット、濃色木目調キャビネット、木材カウンター) の写真
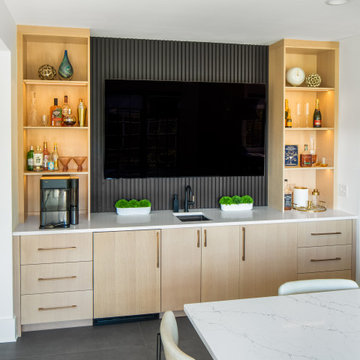
contemporary kitchen, soft touch matt acrylic and riff cut white oak
他の地域にある高級な広いコンテンポラリースタイルのおしゃれなホームバー (フラットパネル扉のキャビネット、黒いキャビネット、クオーツストーンカウンター、白いキッチンパネル、サブウェイタイルのキッチンパネル、磁器タイルの床、グレーの床、白いキッチンカウンター) の写真
他の地域にある高級な広いコンテンポラリースタイルのおしゃれなホームバー (フラットパネル扉のキャビネット、黒いキャビネット、クオーツストーンカウンター、白いキッチンパネル、サブウェイタイルのキッチンパネル、磁器タイルの床、グレーの床、白いキッチンカウンター) の写真

ミネアポリスにある高級な広いトランジショナルスタイルのおしゃれな着席型バー (カーペット敷き、コの字型、レイズドパネル扉のキャビネット、黒いキャビネット、木材カウンター、マルチカラーのキッチンパネル、ボーダータイルのキッチンパネル、ベージュの床、アンダーカウンターシンク) の写真
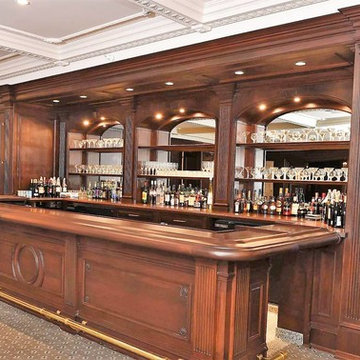
Wine & Bar area at the Park Chateau.
ニューヨークにある高級な広いトランジショナルスタイルのおしゃれな着席型バー (コの字型、落し込みパネル扉のキャビネット、茶色いキャビネット、御影石カウンター、カーペット敷き、グレーの床) の写真
ニューヨークにある高級な広いトランジショナルスタイルのおしゃれな着席型バー (コの字型、落し込みパネル扉のキャビネット、茶色いキャビネット、御影石カウンター、カーペット敷き、グレーの床) の写真

フェニックスにある高級な広いカントリー風のおしゃれなウェット バー (コの字型、シェーカースタイル扉のキャビネット、白いキャビネット、クオーツストーンカウンター、白いキッチンパネル、ガラス板のキッチンパネル、磁器タイルの床、グレーの床、白いキッチンカウンター) の写真

Lower level wet bar in custom residence.
ミルウォーキーにある高級な広いトランジショナルスタイルのおしゃれな着席型バー (ll型、ドロップインシンク、落し込みパネル扉のキャビネット、白いキャビネット、御影石カウンター、マルチカラーのキッチンパネル、セラミックタイルのキッチンパネル、磁器タイルの床) の写真
ミルウォーキーにある高級な広いトランジショナルスタイルのおしゃれな着席型バー (ll型、ドロップインシンク、落し込みパネル扉のキャビネット、白いキャビネット、御影石カウンター、マルチカラーのキッチンパネル、セラミックタイルのキッチンパネル、磁器タイルの床) の写真
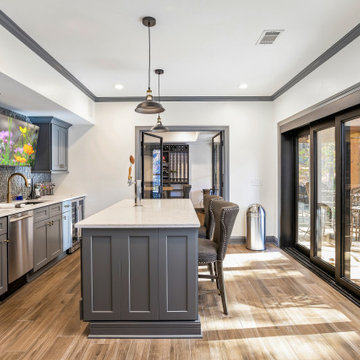
Custom black iron sliding doors provide an abundance of natural light into this gorgeous basement remodel while incorporating a seamless transition to indoor-outdoor living. The chic kitchen and bar area houses all the essentials for entertaining family and friends including a “Beer Meister” built-in kegerator and 40-bottle wine fridge. The glass mosaic backsplash, gray semi-custom shaker cabinets, white Quartz countertops with bar seating, and black and gold hardware create a harmonious modern look to the space.
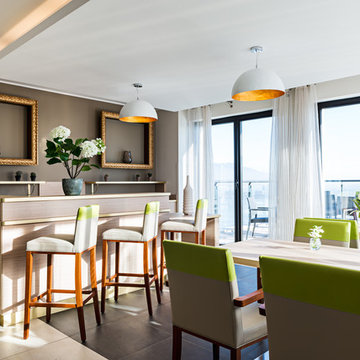
© Lorusso Nicola Images
トゥーリンにある高級な広いコンテンポラリースタイルのおしゃれな着席型バー (L型、インセット扉のキャビネット、淡色木目調キャビネット、木材カウンター、磁器タイルの床、ベージュの床、マルチカラーのキッチンカウンター) の写真
トゥーリンにある高級な広いコンテンポラリースタイルのおしゃれな着席型バー (L型、インセット扉のキャビネット、淡色木目調キャビネット、木材カウンター、磁器タイルの床、ベージュの床、マルチカラーのキッチンカウンター) の写真

A newly retired couple had purchased their 1989 home because it offered everything they needed on one level. He loved that the house was right on the Mississippi River with access for docking a boat. She loved that there was two bedrooms on the Main Level, so when the grandkids came to stay, they had their own room.
The dark, traditional style kitchen with wallpaper and coffered ceiling felt closed off from the adjacent Dining Room and Family Room. Although the island was large, there was no place for seating. We removed the peninsula and reconfigured the kitchen to create a more functional layout that includes 9-feet of 18-inch deep pantry cabinets The new island has seating for four and is orientated to the window that overlooks the back yard and river. Flat-paneled cabinets in a combination of horizontal wood and semi-gloss white paint add to the modern, updated look. A large format tile (24” x 24”) runs throughout the kitchen and into the adjacent rooms for a continuous, monolithic look.
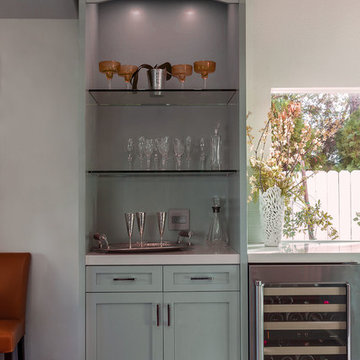
expanded updated kitchen with custom shaker two-tone cabinets, light & bright, Mix of stainless steel & ORB finishes. Eat in island & entertainment bar adjacent to wine refrigerator.
Photography ~ VT Fine Art Photography

ソルトレイクシティにある高級な広いコンテンポラリースタイルのおしゃれなウェット バー (コの字型、アンダーカウンターシンク、フラットパネル扉のキャビネット、グレーのキャビネット、珪岩カウンター、グレーのキッチンパネル、磁器タイルの床、グレーの床、グレーのキッチンカウンター) の写真
高級な広いホームバー (カーペット敷き、磁器タイルの床) の写真
1