高級なホームバー (ベージュのキッチンカウンター) の写真
並び替え:今日の人気順
写真 1〜20 枚目(全 281 枚)

パリにある高級な中くらいなコンテンポラリースタイルのおしゃれなドライ バー (I型、シンクなし、フラットパネル扉のキャビネット、黒いキャビネット、木材カウンター、ベージュキッチンパネル、木材のキッチンパネル、セラミックタイルの床、グレーの床、ベージュのキッチンカウンター) の写真

ソルトレイクシティにある高級な中くらいなカントリー風のおしゃれなウェット バー (I型、アンダーカウンターシンク、インセット扉のキャビネット、茶色いキャビネット、珪岩カウンター、白いキッチンパネル、木材のキッチンパネル、淡色無垢フローリング、ベージュの床、ベージュのキッチンカウンター) の写真

シカゴにある高級な広いトランジショナルスタイルのおしゃれなウェット バー (L型、アンダーカウンターシンク、シェーカースタイル扉のキャビネット、黒いキャビネット、クオーツストーンカウンター、クッションフロア、茶色い床、ベージュのキッチンカウンター) の写真

Dustin.Peck.Photography.Inc
他の地域にある高級な中くらいなトランジショナルスタイルのおしゃれなウェット バー (I型、アンダーカウンターシンク、青いキャビネット、大理石カウンター、無垢フローリング、茶色い床、落し込みパネル扉のキャビネット、マルチカラーのキッチンパネル、ベージュのキッチンカウンター) の写真
他の地域にある高級な中くらいなトランジショナルスタイルのおしゃれなウェット バー (I型、アンダーカウンターシンク、青いキャビネット、大理石カウンター、無垢フローリング、茶色い床、落し込みパネル扉のキャビネット、マルチカラーのキッチンパネル、ベージュのキッチンカウンター) の写真

This elegant home is a modern medley of design with metal accents, pastel hues, bright upholstery, wood flooring, and sleek lighting.
Project completed by Wendy Langston's Everything Home interior design firm, which serves Carmel, Zionsville, Fishers, Westfield, Noblesville, and Indianapolis.
To learn more about this project, click here:
https://everythinghomedesigns.com/portfolio/mid-west-living-project/

Only a few minutes from the project to the Right (Another Minnetonka Finished Basement) this space was just as cluttered, dark, and underutilized.
Done in tandem with Landmark Remodeling, this space had a specific aesthetic: to be warm, with stained cabinetry, a gas fireplace, and a wet bar.
They also have a musically inclined son who needed a place for his drums and piano. We had ample space to accommodate everything they wanted.
We decided to move the existing laundry to another location, which allowed for a true bar space and two-fold, a dedicated laundry room with folding counter and utility closets.
The existing bathroom was one of the scariest we've seen, but we knew we could save it.
Overall the space was a huge transformation!
Photographer- Height Advantages

This client wanted to have their kitchen as their centerpiece for their house. As such, I designed this kitchen to have a dark walnut natural wood finish with timeless white kitchen island combined with metal appliances.
The entire home boasts an open, minimalistic, elegant, classy, and functional design, with the living room showcasing a unique vein cut silver travertine stone showcased on the fireplace. Warm colors were used throughout in order to make the home inviting in a family-friendly setting.
Project designed by Denver, Colorado interior designer Margarita Bravo. She serves Denver as well as surrounding areas such as Cherry Hills Village, Englewood, Greenwood Village, and Bow Mar.
For more about MARGARITA BRAVO, click here: https://www.margaritabravo.com/
To learn more about this project, click here: https://www.margaritabravo.com/portfolio/observatory-park/

Photographed By: Vic Gubinski
Interiors By: Heike Hein Home
ニューヨークにある高級な中くらいなカントリー風のおしゃれなウェット バー (I型、落し込みパネル扉のキャビネット、濃色木目調キャビネット、クオーツストーンカウンター、白いキッチンパネル、淡色無垢フローリング、ベージュのキッチンカウンター、一体型シンク) の写真
ニューヨークにある高級な中くらいなカントリー風のおしゃれなウェット バー (I型、落し込みパネル扉のキャビネット、濃色木目調キャビネット、クオーツストーンカウンター、白いキッチンパネル、淡色無垢フローリング、ベージュのキッチンカウンター、一体型シンク) の写真
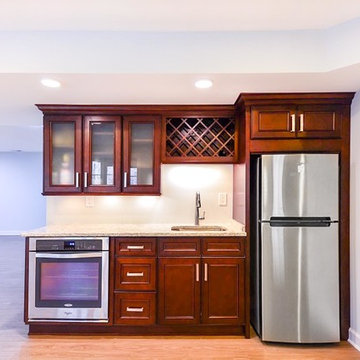
A medium size wet bar with a built-in microwave/ oven and a standard size fridge
ワシントンD.C.にある高級な中くらいなトランジショナルスタイルのおしゃれなウェット バー (I型、アンダーカウンターシンク、レイズドパネル扉のキャビネット、濃色木目調キャビネット、御影石カウンター、クッションフロア、茶色い床、ベージュのキッチンカウンター) の写真
ワシントンD.C.にある高級な中くらいなトランジショナルスタイルのおしゃれなウェット バー (I型、アンダーカウンターシンク、レイズドパネル扉のキャビネット、濃色木目調キャビネット、御影石カウンター、クッションフロア、茶色い床、ベージュのキッチンカウンター) の写真

Private Residence
ラスベガスにある高級な巨大なコンテンポラリースタイルのおしゃれなウェット バー (I型、フラットパネル扉のキャビネット、濃色木目調キャビネット、マルチカラーのキッチンパネル、ボーダータイルのキッチンパネル、磁器タイルの床、ベージュの床、ベージュのキッチンカウンター、ドロップインシンク、人工大理石カウンター) の写真
ラスベガスにある高級な巨大なコンテンポラリースタイルのおしゃれなウェット バー (I型、フラットパネル扉のキャビネット、濃色木目調キャビネット、マルチカラーのキッチンパネル、ボーダータイルのキッチンパネル、磁器タイルの床、ベージュの床、ベージュのキッチンカウンター、ドロップインシンク、人工大理石カウンター) の写真

Tin ceilings, copper sink with copper accent blacksplash, built-in dart board with barn doors!
ミネアポリスにある高級な広いトラディショナルスタイルのおしゃれなウェット バー (コの字型、アンダーカウンターシンク、落し込みパネル扉のキャビネット、濃色木目調キャビネット、御影石カウンター、マルチカラーのキッチンパネル、セラミックタイルのキッチンパネル、クッションフロア、茶色い床、ベージュのキッチンカウンター) の写真
ミネアポリスにある高級な広いトラディショナルスタイルのおしゃれなウェット バー (コの字型、アンダーカウンターシンク、落し込みパネル扉のキャビネット、濃色木目調キャビネット、御影石カウンター、マルチカラーのキッチンパネル、セラミックタイルのキッチンパネル、クッションフロア、茶色い床、ベージュのキッチンカウンター) の写真

セントルイスにある高級な中くらいなカントリー風のおしゃれな着席型バー (コの字型、アンダーカウンターシンク、レイズドパネル扉のキャビネット、黒いキャビネット、御影石カウンター、ベージュキッチンパネル、セラミックタイルのキッチンパネル、濃色無垢フローリング、茶色い床、ベージュのキッチンカウンター) の写真
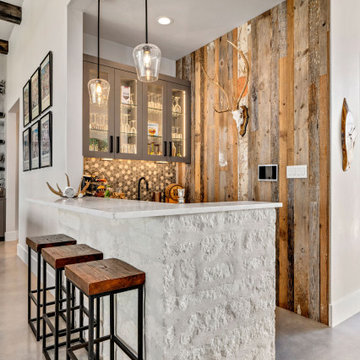
Ideal for extensive entertaining and comfortable everyday living, we designed an open floor plan that offered easy flow between the living room, bar, dining space and kitchen. Multiple horizontal and vertical offsets created visual interest on all four elevations while custom-built light fixtures produced sleek task lighting in work areas without sacrificing style. To create additional texture and character, we utilized transitional architecture by uses massing, materials, and lines found in the Hill Country in new ways with architectural limestone blocks, rough chopped Texas limestone, and stucco with metal reveals. Particular consideration was given to the views visible from bedrooms as well as always achieving cross-lighting to capture as much natural light as possible, as seen in the master bath where both windows in the wet room light the space throughout the day. We also featured aluminum clad wood window package, an anodized aluminum window wall in the living room, and a custom design steel and glass entry door.

This 1600+ square foot basement was a diamond in the rough. We were tasked with keeping farmhouse elements in the design plan while implementing industrial elements. The client requested the space include a gym, ample seating and viewing area for movies, a full bar , banquette seating as well as area for their gaming tables - shuffleboard, pool table and ping pong. By shifting two support columns we were able to bury one in the powder room wall and implement two in the custom design of the bar. Custom finishes are provided throughout the space to complete this entertainers dream.
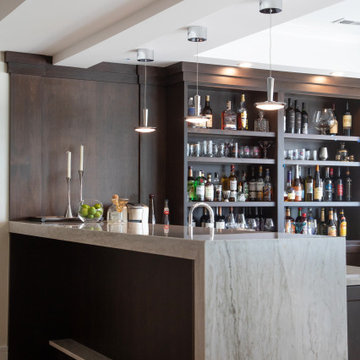
Home bar features stone counter with waterfall edge
ミルウォーキーにある高級な中くらいなビーチスタイルのおしゃれなウェット バー (コの字型、アンダーカウンターシンク、フラットパネル扉のキャビネット、濃色木目調キャビネット、珪岩カウンター、無垢フローリング、茶色い床、ベージュのキッチンカウンター) の写真
ミルウォーキーにある高級な中くらいなビーチスタイルのおしゃれなウェット バー (コの字型、アンダーカウンターシンク、フラットパネル扉のキャビネット、濃色木目調キャビネット、珪岩カウンター、無垢フローリング、茶色い床、ベージュのキッチンカウンター) の写真

ミルウォーキーにある高級な中くらいなトランジショナルスタイルのおしゃれなウェット バー (コの字型、アンダーカウンターシンク、シェーカースタイル扉のキャビネット、茶色いキャビネット、珪岩カウンター、ベージュキッチンパネル、石スラブのキッチンパネル、磁器タイルの床、ベージュの床、ベージュのキッチンカウンター) の写真
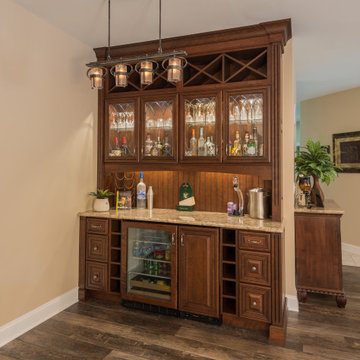
ボルチモアにある高級な広いシャビーシック調のおしゃれなホームバー (コの字型、レイズドパネル扉のキャビネット、淡色木目調キャビネット、御影石カウンター、ベージュキッチンパネル、テラコッタタイルのキッチンパネル、クッションフロア、茶色い床、ベージュのキッチンカウンター) の写真

Needham Spec House. Wet Bar: Wet Bar cabinets Schrock with Yale appliances. Quartz counter selected by BUYER. Blue subway staggered joint backsplash. Trim color Benjamin Moore Chantilly Lace. Shaws flooring Empire Oak in Vanderbilt finish selected by BUYER. Wall color and lights provided by BUYER. Photography by Sheryl Kalis. Construction by Veatch Property Development.
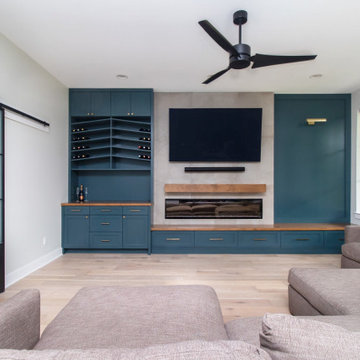
Designed By: Robby Griffin
Photos By: Desired Photo
ヒューストンにある高級な中くらいなコンテンポラリースタイルのおしゃれなドライ バー (I型、シェーカースタイル扉のキャビネット、緑のキャビネット、木材カウンター、グレーのキッチンパネル、磁器タイルのキッチンパネル、淡色無垢フローリング、ベージュの床、ベージュのキッチンカウンター) の写真
ヒューストンにある高級な中くらいなコンテンポラリースタイルのおしゃれなドライ バー (I型、シェーカースタイル扉のキャビネット、緑のキャビネット、木材カウンター、グレーのキッチンパネル、磁器タイルのキッチンパネル、淡色無垢フローリング、ベージュの床、ベージュのキッチンカウンター) の写真

The centrepiece to the living area is a beautiful stone column fireplace (gas powered) and set off with a wood mantle, as well as an integrated bench that ties together the entertainment area. In an adjacent area is the dining space, which is framed by a large wood post and lintel system, providing end pieces to a large countertop. The side facing the dining area is perfect for a buffet, but also acts as a room divider for the home office beyond. The opposite side of the counter is a dry bar set up with wine fridge and storage, perfect for adapting the space for large gatherings.
高級なホームバー (ベージュのキッチンカウンター) の写真
1