高級なグレーのホームバー (カーペット敷き、スレートの床) の写真
絞り込み:
資材コスト
並び替え:今日の人気順
写真 1〜20 枚目(全 26 枚)
1/5

Spacecrafting
ミネアポリスにある高級な広いトラディショナルスタイルのおしゃれなホームバー (ガラス扉のキャビネット、ヴィンテージ仕上げキャビネット、ボーダータイルのキッチンパネル、カーペット敷き、ベージュの床) の写真
ミネアポリスにある高級な広いトラディショナルスタイルのおしゃれなホームバー (ガラス扉のキャビネット、ヴィンテージ仕上げキャビネット、ボーダータイルのキッチンパネル、カーペット敷き、ベージュの床) の写真

Finished Basement, Diner Booth, Bar Area, Kitchenette, Kitchen, Elevated Bar, Granite Countertops, Cherry Cabinets, Tiled Backsplash, Wet Bar, Slate Flooring, Tiled Floor, Footrest, Bar Height Counter, Built-In Cabinets, Entertainment Unit, Surround Sound, Walk-Out Basement, Kids Play Area, Full Basement Bathroom, Bathroom, Basement Shower, Entertaining Space, Malvern, West Chester, Downingtown, Chester Springs, Wayne, Wynnewood, Glen Mills, Media, Newtown Square, Chadds Ford, Kennett Square, Aston, Berwyn, Frazer, Main Line, Phoenixville,
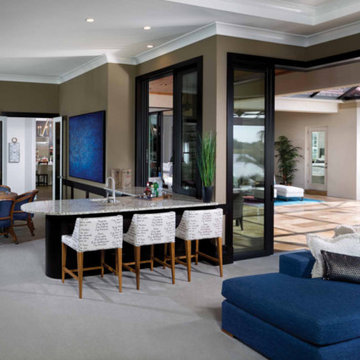
マイアミにある高級な広いビーチスタイルのおしゃれな着席型バー (L型、アンダーカウンターシンク、シェーカースタイル扉のキャビネット、濃色木目調キャビネット、御影石カウンター、カーペット敷き、グレーの床) の写真

Simple countertop, sink, and sink for preparing cocktails and mock-tails. Open cabinets with reflective backs for glass ware.
Photography by Spacecrafting

ヒューストンにある高級な中くらいなトランジショナルスタイルのおしゃれなウェット バー (L型、アンダーカウンターシンク、インセット扉のキャビネット、青いキャビネット、御影石カウンター、マルチカラーのキッチンパネル、ガラスタイルのキッチンパネル、カーペット敷き、マルチカラーの床、グレーのキッチンカウンター) の写真

Directly across from the entrance is a small Kitchenette which houses a corner sink, a microwave, and a beverage center. The cabinetry by PC Homes in New Albany, IN has a painted black finish with a bronze glaze. The countertops are quartz by Cambria. The faucets and cabinetry hardware is in a brushed nickel finish to pop off the dark cabinetry. We did not want this area to feel like a Kitchen, so in lieu of upper cabinets, we did chunky floating shelves the same wood tone as the china cabinet nestled between the two bump outs. We accessorized with the homeowner’s collection of white dish ware. The homeowner found this fabulous wood cutout of the state of Kentucky at a local art gallery.
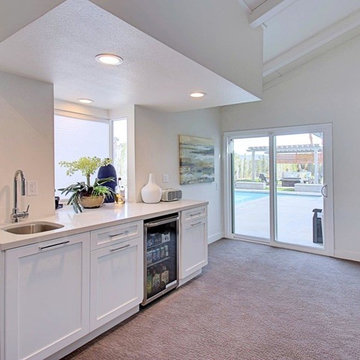
ロサンゼルスにある高級な中くらいなトランジショナルスタイルのおしゃれなウェット バー (I型、アンダーカウンターシンク、シェーカースタイル扉のキャビネット、白いキャビネット、人工大理石カウンター、カーペット敷き) の写真
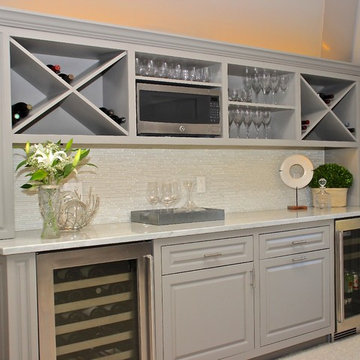
This couple wanted to create a media room out of an unused 600 square foot space. We created built-ins on opposite sides of the room for balance — a bar on one side and a large TV wall on the other. It was important to have extra seating and an eating area so we incorporated both using a live edge slab at bar height positioned behind the sectional and facing the 80″ television. We were also asked to freshen up the great room, entrance and kitchen table. We really enjoyed capitalizing on their love of sea and boats! Photographer - Susan Miller
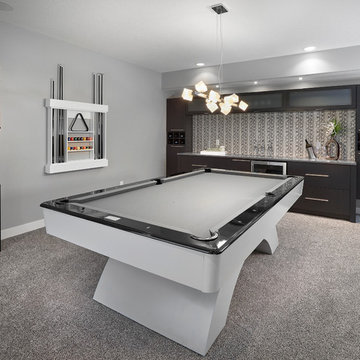
Merle Prosofsky Architectural Photography Ltd.
エドモントンにある高級な広いコンテンポラリースタイルのおしゃれなホームバー (I型、シンクなし、フラットパネル扉のキャビネット、濃色木目調キャビネット、クオーツストーンカウンター、カーペット敷き) の写真
エドモントンにある高級な広いコンテンポラリースタイルのおしゃれなホームバー (I型、シンクなし、フラットパネル扉のキャビネット、濃色木目調キャビネット、クオーツストーンカウンター、カーペット敷き) の写真
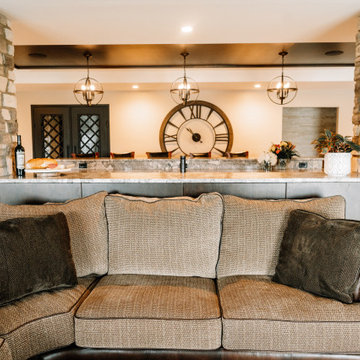
Our clients sought a welcoming remodel for their new home, balancing family and friends, even their cat companions. Durable materials and a neutral design palette ensure comfort, creating a perfect space for everyday living and entertaining.
In this cozy media room, we added plush, comfortable seating for enjoying favorite shows on a large screen courtesy of a top-notch projector. The warm fireplace adds to the inviting ambience. It's the perfect place for relaxation and entertainment.
---
Project by Wiles Design Group. Their Cedar Rapids-based design studio serves the entire Midwest, including Iowa City, Dubuque, Davenport, and Waterloo, as well as North Missouri and St. Louis.
For more about Wiles Design Group, see here: https://wilesdesigngroup.com/
To learn more about this project, see here: https://wilesdesigngroup.com/anamosa-iowa-family-home-remodel
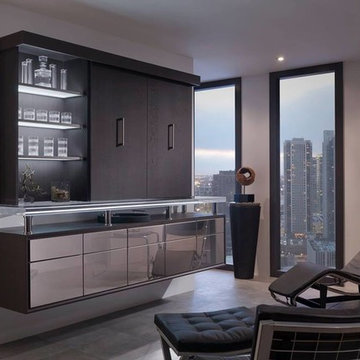
Mirrored Stainless Steel, LED lighting, and sliding upper cabinet doors merge in high-rise contemporary flair in the Vanguard Bar.
ヒューストンにある高級な広いコンテンポラリースタイルのおしゃれなウェット バー (ガラス扉のキャビネット、濃色木目調キャビネット、スレートの床) の写真
ヒューストンにある高級な広いコンテンポラリースタイルのおしゃれなウェット バー (ガラス扉のキャビネット、濃色木目調キャビネット、スレートの床) の写真
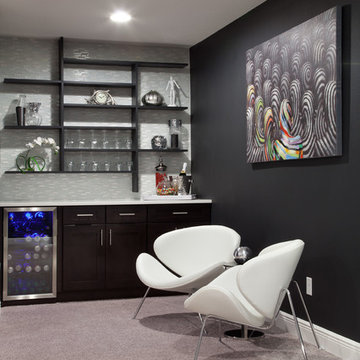
This custom bar comes complete with custom shelving, white granite bar, wine fridge, custom cabinets, and modern chairs. Check out our Houzz profile for more modern inspiration.
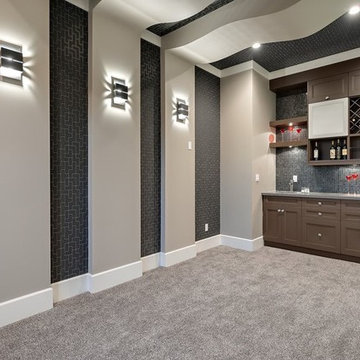
Media room with beautiful wallcovering and a home bar!
バンクーバーにある高級な広いコンテンポラリースタイルのおしゃれなウェット バー (ll型、アンダーカウンターシンク、シェーカースタイル扉のキャビネット、茶色いキャビネット、珪岩カウンター、黒いキッチンパネル、ガラスタイルのキッチンパネル、カーペット敷き) の写真
バンクーバーにある高級な広いコンテンポラリースタイルのおしゃれなウェット バー (ll型、アンダーカウンターシンク、シェーカースタイル扉のキャビネット、茶色いキャビネット、珪岩カウンター、黒いキッチンパネル、ガラスタイルのキッチンパネル、カーペット敷き) の写真
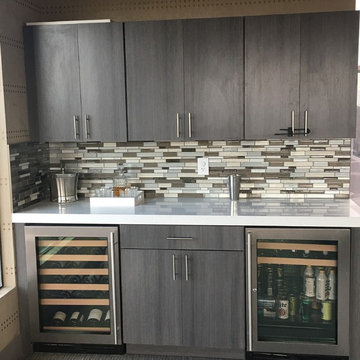
ラスベガスにある高級なコンテンポラリースタイルのおしゃれなホームバー (I型、シンクなし、フラットパネル扉のキャビネット、グレーのキャビネット、クオーツストーンカウンター、グレーのキッチンパネル、ガラスタイルのキッチンパネル、カーペット敷き、グレーの床) の写真
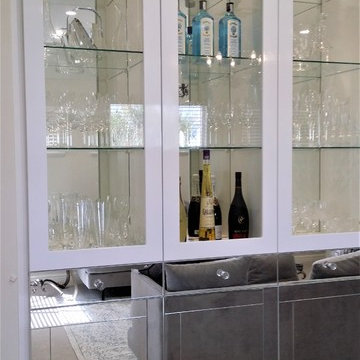
We created an elegant cabinet with efficient usage of the available space and we also ensured that the display contributed to the overall uncluttered effect. We achieve this by consolidation and and color blocking.
Interior Design - Despina Design
Furniture Design - Despina Design
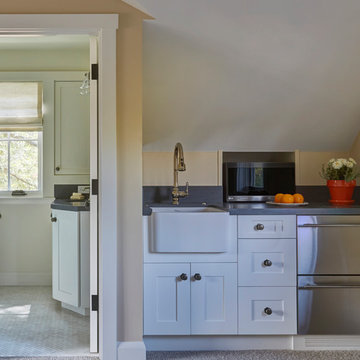
Mike Kaskel Photography
サンフランシスコにある高級な中くらいなカントリー風のおしゃれなホームバー (ll型、シェーカースタイル扉のキャビネット、白いキャビネット、クオーツストーンカウンター、カーペット敷き、ベージュの床、グレーのキッチンカウンター) の写真
サンフランシスコにある高級な中くらいなカントリー風のおしゃれなホームバー (ll型、シェーカースタイル扉のキャビネット、白いキャビネット、クオーツストーンカウンター、カーペット敷き、ベージュの床、グレーのキッチンカウンター) の写真
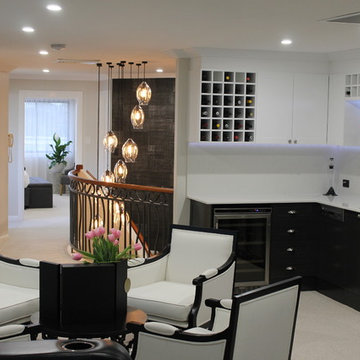
ゴールドコーストにある高級な中くらいなコンテンポラリースタイルのおしゃれな着席型バー (L型、アンダーカウンターシンク、シェーカースタイル扉のキャビネット、白いキャビネット、大理石カウンター、白いキッチンパネル、大理石のキッチンパネル、カーペット敷き、ベージュの床、白いキッチンカウンター) の写真
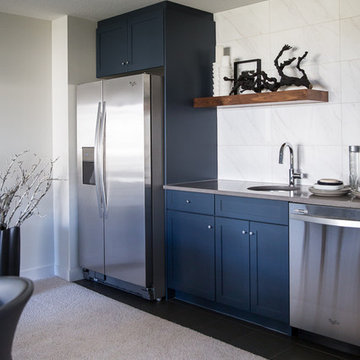
A nautical basement development featuring a basement bar with navy marine cabinetry, grey quartz, and carrara marble tile, navy and white trellis drapery, tv living area, and modern neutral colors. Photo & Art Credit: Lindsay Nichols Photography
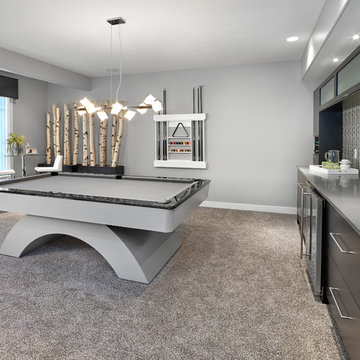
Merle Prosofsky Architectural Photography Ltd.
エドモントンにある高級な広いコンテンポラリースタイルのおしゃれなホームバー (I型、シンクなし、フラットパネル扉のキャビネット、濃色木目調キャビネット、クオーツストーンカウンター、カーペット敷き) の写真
エドモントンにある高級な広いコンテンポラリースタイルのおしゃれなホームバー (I型、シンクなし、フラットパネル扉のキャビネット、濃色木目調キャビネット、クオーツストーンカウンター、カーペット敷き) の写真
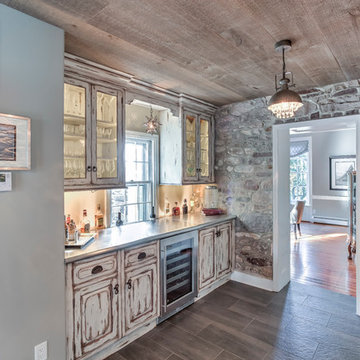
The once exterior stone walls define this space giving it that true, farmhouse feel. The antiqued glass cabinets illuminate their distressed finish. Complete with a dual-zone wine refrigerator, an ice-trough for chilling bottles and a custom stainless steel counter, this bar is ideal for entertaining guests.
高級なグレーのホームバー (カーペット敷き、スレートの床) の写真
1