ラグジュアリーなホームバー (ガラスカウンター、オニキスカウンター、再生ガラスカウンター) の写真
絞り込み:
資材コスト
並び替え:今日の人気順
写真 1〜20 枚目(全 132 枚)
1/5

Remodeled dining room - now a luxury home bar.
他の地域にあるラグジュアリーな広いラスティックスタイルのおしゃれなウェット バー (ll型、アンダーカウンターシンク、シェーカースタイル扉のキャビネット、グレーのキャビネット、オニキスカウンター、グレーのキッチンパネル、メタルタイルのキッチンパネル、磁器タイルの床、グレーの床、マルチカラーのキッチンカウンター) の写真
他の地域にあるラグジュアリーな広いラスティックスタイルのおしゃれなウェット バー (ll型、アンダーカウンターシンク、シェーカースタイル扉のキャビネット、グレーのキャビネット、オニキスカウンター、グレーのキッチンパネル、メタルタイルのキッチンパネル、磁器タイルの床、グレーの床、マルチカラーのキッチンカウンター) の写真

David Marlow Photography
デンバーにあるラグジュアリーな広いラスティックスタイルのおしゃれなウェット バー (I型、アンダーカウンターシンク、フラットパネル扉のキャビネット、グレーのキッチンパネル、メタルタイルのキッチンパネル、無垢フローリング、中間色木目調キャビネット、茶色い床、グレーのキッチンカウンター、ガラスカウンター) の写真
デンバーにあるラグジュアリーな広いラスティックスタイルのおしゃれなウェット バー (I型、アンダーカウンターシンク、フラットパネル扉のキャビネット、グレーのキッチンパネル、メタルタイルのキッチンパネル、無垢フローリング、中間色木目調キャビネット、茶色い床、グレーのキッチンカウンター、ガラスカウンター) の写真

Sunken wet bar with swivel chair seating, lighted liquor display. Custom mahogany cabinets in mitered square pattern with bronze medallions. Glass and granite countertop.
Interior Design by Susan Hersker and Elaine Ryckman,
Photo: Mark Boisclair,
Contractor- Manship Builders,
Architect - Bing Hu
Project designed by Susie Hersker’s Scottsdale interior design firm Design Directives. Design Directives is active in Phoenix, Paradise Valley, Cave Creek, Carefree, Sedona, and beyond.
For more about Design Directives, click here: https://susanherskerasid.com/
To learn more about this project, click here: https://susanherskerasid.com/desert-contemporary/

Fully integrated Signature Estate featuring Creston controls and Crestron panelized lighting, and Crestron motorized shades and draperies, whole-house audio and video, HVAC, voice and video communication atboth both the front door and gate. Modern, warm, and clean-line design, with total custom details and finishes. The front includes a serene and impressive atrium foyer with two-story floor to ceiling glass walls and multi-level fire/water fountains on either side of the grand bronze aluminum pivot entry door. Elegant extra-large 47'' imported white porcelain tile runs seamlessly to the rear exterior pool deck, and a dark stained oak wood is found on the stairway treads and second floor. The great room has an incredible Neolith onyx wall and see-through linear gas fireplace and is appointed perfectly for views of the zero edge pool and waterway. The center spine stainless steel staircase has a smoked glass railing and wood handrail.

AFTER: BAR | We completely redesigned the bar structure by opening it up. It was previously closed on one side so we wanted to be able to walk through to the living room. We created a floor to ceiling split vase accent wall behind the bar to give the room some texture and break up the white walls. We carried over the tile from the entry to the bar and used hand stamped carrara marble to line the front of the bar and used a smoky blue glass for the bar counters. | Renovations + Design by Blackband Design | Photography by Tessa Neustadt

Nestled in the heart of Los Angeles, just south of Beverly Hills, this two story (with basement) contemporary gem boasts large ipe eaves and other wood details, warming the interior and exterior design. The rear indoor-outdoor flow is perfection. An exceptional entertaining oasis in the middle of the city. Photo by Lynn Abesera

ロサンゼルスにあるラグジュアリーな巨大なコンテンポラリースタイルのおしゃれな着席型バー (コの字型、アンダーカウンターシンク、フラットパネル扉のキャビネット、グレーのキャビネット、オニキスカウンター、グレーのキッチンパネル、ガラス板のキッチンパネル、コンクリートの床、グレーの床、黒いキッチンカウンター) の写真
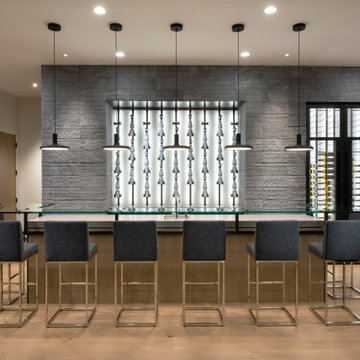
Modern style meets eclectic design in this wet bar wall with its whimsical backlit liquor bottle display shelf and adjacent wine cellar.
The textured wall is clad in a blue stone tile from Villiago Tile and is warmed by European oak floors. Black Farmhouse "Dot" pendants illuminate the bar.
The Village at Seven Desert Mountain—Scottsdale
Architecture: Drewett Works
Builder: Cullum Homes
Interiors: Ownby Design
Landscape: Greey | Pickett
Photographer: Dino Tonn
https://www.drewettworks.com/the-model-home-at-village-at-seven-desert-mountain/
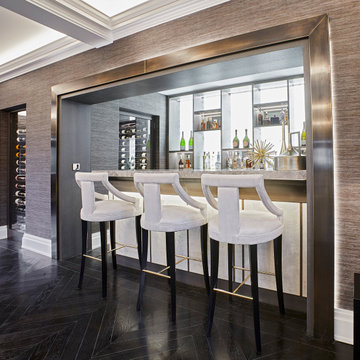
A full renovation of a dated but expansive family home, including bespoke staircase repositioning, entertainment living and bar, updated pool and spa facilities and surroundings and a repositioning and execution of a new sunken dining room to accommodate a formal sitting room.
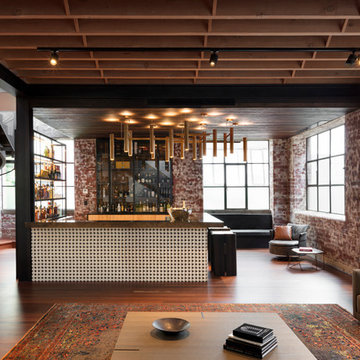
Dianna Snape
メルボルンにあるラグジュアリーな中くらいなインダストリアルスタイルのおしゃれな着席型バー (コの字型、アンダーカウンターシンク、ガラス扉のキャビネット、淡色木目調キャビネット、オニキスカウンター、レンガのキッチンパネル、無垢フローリング、茶色い床、茶色いキッチンカウンター) の写真
メルボルンにあるラグジュアリーな中くらいなインダストリアルスタイルのおしゃれな着席型バー (コの字型、アンダーカウンターシンク、ガラス扉のキャビネット、淡色木目調キャビネット、オニキスカウンター、レンガのキッチンパネル、無垢フローリング、茶色い床、茶色いキッチンカウンター) の写真

The “Rustic Classic” is a 17,000 square foot custom home built for a special client, a famous musician who wanted a home befitting a rockstar. This Langley, B.C. home has every detail you would want on a custom build.
For this home, every room was completed with the highest level of detail and craftsmanship; even though this residence was a huge undertaking, we didn’t take any shortcuts. From the marble counters to the tasteful use of stone walls, we selected each material carefully to create a luxurious, livable environment. The windows were sized and placed to allow for a bright interior, yet they also cultivate a sense of privacy and intimacy within the residence. Large doors and entryways, combined with high ceilings, create an abundance of space.
A home this size is meant to be shared, and has many features intended for visitors, such as an expansive games room with a full-scale bar, a home theatre, and a kitchen shaped to accommodate entertaining. In any of our homes, we can create both spaces intended for company and those intended to be just for the homeowners - we understand that each client has their own needs and priorities.
Our luxury builds combine tasteful elegance and attention to detail, and we are very proud of this remarkable home. Contact us if you would like to set up an appointment to build your next home! Whether you have an idea in mind or need inspiration, you’ll love the results.
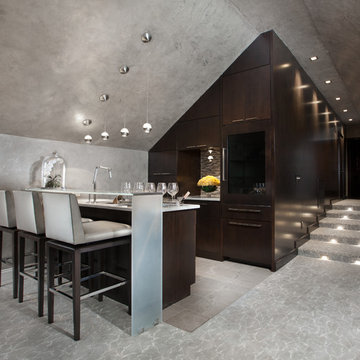
ニューオリンズにあるラグジュアリーな中くらいなコンテンポラリースタイルのおしゃれな着席型バー (ll型、アンダーカウンターシンク、フラットパネル扉のキャビネット、濃色木目調キャビネット、ガラスカウンター、マルチカラーのキッチンパネル、ボーダータイルのキッチンパネル、トラバーチンの床、グレーの床) の写真
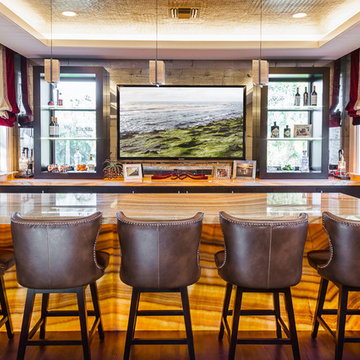
Shelby Halberg Visuals
マイアミにあるラグジュアリーな広いトランジショナルスタイルのおしゃれなウェット バー (I型、アンダーカウンターシンク、フラットパネル扉のキャビネット、茶色いキャビネット、オニキスカウンター、無垢フローリング、茶色い床) の写真
マイアミにあるラグジュアリーな広いトランジショナルスタイルのおしゃれなウェット バー (I型、アンダーカウンターシンク、フラットパネル扉のキャビネット、茶色いキャビネット、オニキスカウンター、無垢フローリング、茶色い床) の写真
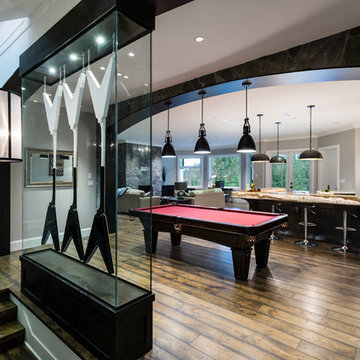
The “Rustic Classic” is a 17,000 square foot custom home built for a special client, a famous musician who wanted a home befitting a rockstar. This Langley, B.C. home has every detail you would want on a custom build.
For this home, every room was completed with the highest level of detail and craftsmanship; even though this residence was a huge undertaking, we didn’t take any shortcuts. From the marble counters to the tasteful use of stone walls, we selected each material carefully to create a luxurious, livable environment. The windows were sized and placed to allow for a bright interior, yet they also cultivate a sense of privacy and intimacy within the residence. Large doors and entryways, combined with high ceilings, create an abundance of space.
A home this size is meant to be shared, and has many features intended for visitors, such as an expansive games room with a full-scale bar, a home theatre, and a kitchen shaped to accommodate entertaining. In any of our homes, we can create both spaces intended for company and those intended to be just for the homeowners - we understand that each client has their own needs and priorities.
Our luxury builds combine tasteful elegance and attention to detail, and we are very proud of this remarkable home. Contact us if you would like to set up an appointment to build your next home! Whether you have an idea in mind or need inspiration, you’ll love the results.
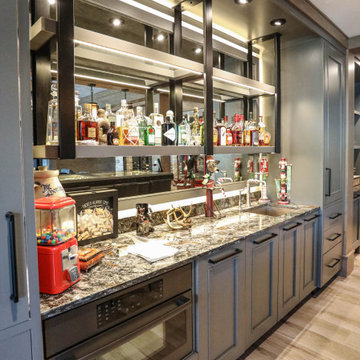
The lower level is where you'll find the party, with the fully-equipped bar, wine cellar and theater room. Glass display case serves as the bar top for the beautifully finished custom bar. The bar is served by a full-size paneled-front Sub-Zero refrigerator, undercounter ice maker, a Fisher & Paykel DishDrawer & a Bosch Speed Oven.
General Contracting by Martin Bros. Contracting, Inc.; James S. Bates, Architect; Interior Design by InDesign; Photography by Marie Martin Kinney.
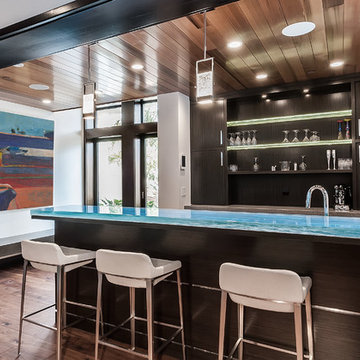
The beach level bar has windows looking into the deep end of the pool and a glowing bartop made of think glass.
Kim Pritchard Photography
ロサンゼルスにあるラグジュアリーな巨大なコンテンポラリースタイルのおしゃれな着席型バー (濃色木目調キャビネット、ガラスカウンター、茶色い床、濃色無垢フローリング、青いキッチンカウンター、フラットパネル扉のキャビネット) の写真
ロサンゼルスにあるラグジュアリーな巨大なコンテンポラリースタイルのおしゃれな着席型バー (濃色木目調キャビネット、ガラスカウンター、茶色い床、濃色無垢フローリング、青いキッチンカウンター、フラットパネル扉のキャビネット) の写真
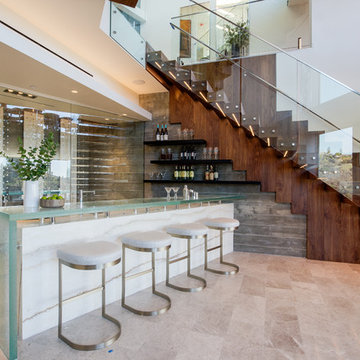
ロサンゼルスにあるラグジュアリーな広いコンテンポラリースタイルのおしゃれな着席型バー (I型、オープンシェルフ、黒いキャビネット、ガラスカウンター、磁器タイルの床) の写真
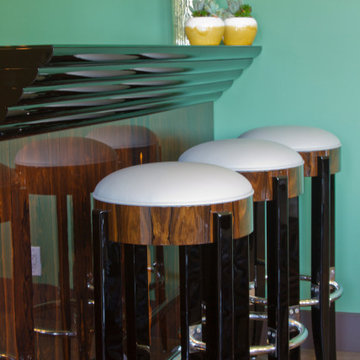
Sarah was inspired by the Art Deco style of the 1920s to create life in this area. Iron, aluminum, lacquered wood, leather, and vintage mirrors are some of the vintage materials chosen for the bar, completely designed by Sarah and produced in Germany by artisans.
Black and brown zigzagged rugs perfectly compliment the more modern elements of this space, such as the angular pool table and the fierce photography display of “The Woman on Fire” by Guido Argentini.
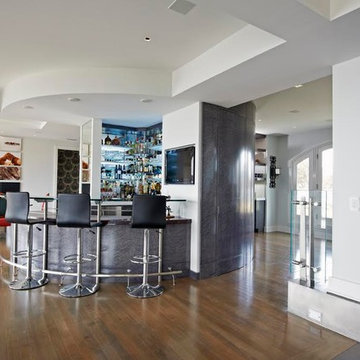
LR Lerner Architecture PC
ニューヨークにあるラグジュアリーな中くらいなモダンスタイルのおしゃれな着席型バー (オープンシェルフ、ガラスカウンター、L型、グレーのキッチンパネル、無垢フローリング) の写真
ニューヨークにあるラグジュアリーな中くらいなモダンスタイルのおしゃれな着席型バー (オープンシェルフ、ガラスカウンター、L型、グレーのキッチンパネル、無垢フローリング) の写真
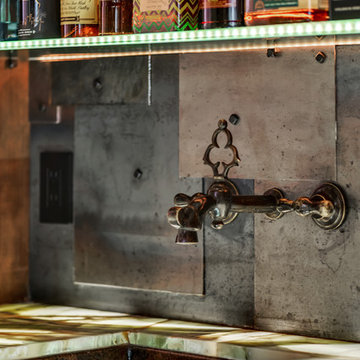
Brad Scott Photography
他の地域にあるラグジュアリーな中くらいなラスティックスタイルのおしゃれな着席型バー (ll型、アンダーカウンターシンク、レイズドパネル扉のキャビネット、濃色木目調キャビネット、オニキスカウンター、グレーのキッチンパネル、メタルタイルのキッチンパネル、無垢フローリング、茶色い床、緑のキッチンカウンター) の写真
他の地域にあるラグジュアリーな中くらいなラスティックスタイルのおしゃれな着席型バー (ll型、アンダーカウンターシンク、レイズドパネル扉のキャビネット、濃色木目調キャビネット、オニキスカウンター、グレーのキッチンパネル、メタルタイルのキッチンパネル、無垢フローリング、茶色い床、緑のキッチンカウンター) の写真
ラグジュアリーなホームバー (ガラスカウンター、オニキスカウンター、再生ガラスカウンター) の写真
1