ラグジュアリーなホームバー (茶色いキッチンカウンター、白いキッチンカウンター、ベージュの床) の写真
絞り込み:
資材コスト
並び替え:今日の人気順
写真 1〜20 枚目(全 100 枚)
1/5

ヒューストンにあるラグジュアリーな中くらいなモダンスタイルのおしゃれなドライ バー (ll型、シェーカースタイル扉のキャビネット、黒いキャビネット、人工大理石カウンター、白いキッチンパネル、サブウェイタイルのキッチンパネル、トラバーチンの床、ベージュの床、白いキッチンカウンター) の写真

We were lucky to work with a blank slate in this nearly new home. Keeping the bar as the main focus was critical. With elements like the gorgeous tin ceiling, custom finished distressed black wainscot and handmade wood bar top were the perfect complement to the reclaimed brick walls and beautiful beam work. With connections to a local artist who handcrafted and welded the steel doors to the built-in liquor cabinet, our clients were ecstatic with the results. Other amenities in the bar include the rear wall of stainless built-ins, including individual refrigeration, freezer, ice maker, a 2-tap beer unit, dishwasher drawers and matching Stainless Steel sink base cabinet.
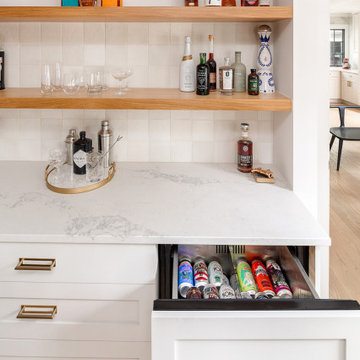
Upgrades to the existing dining room in a first floor remodel included building a new bar with storage and shelving for entertaining family and friends. Features include 2 fridge drawers for chilling beverages, engineered quartz countertops, natural stained wood shelves, ceramic tile backsplash and lighting.
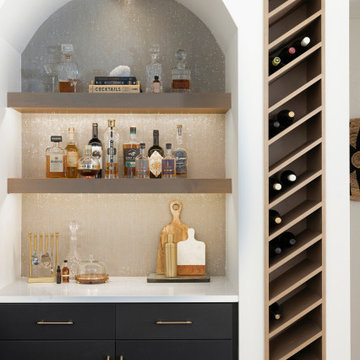
A stunning wet bar anchors the entertainment area featuring ceiling-mounted metal and glass shelving and a beverage center set in a striking arched alcove. Diagonal wine racks are built into the wall, so you'll always have enough room to store your favorites.
Photos by Spacecrafting Photography
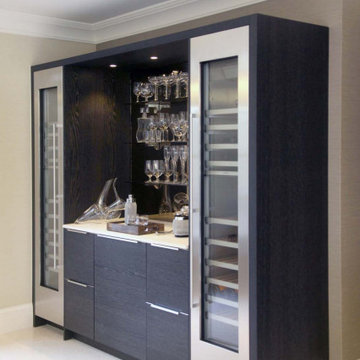
Furthering the entertainment theme of this project this showcase home bar was designed with twin dual control wine fridges
and drink mixing station.
他の地域にあるラグジュアリーなモダンスタイルのおしゃれなホームバー (ガラス扉のキャビネット、濃色木目調キャビネット、人工大理石カウンター、茶色いキッチンパネル、ミラータイルのキッチンパネル、ライムストーンの床、ベージュの床、白いキッチンカウンター) の写真
他の地域にあるラグジュアリーなモダンスタイルのおしゃれなホームバー (ガラス扉のキャビネット、濃色木目調キャビネット、人工大理石カウンター、茶色いキッチンパネル、ミラータイルのキッチンパネル、ライムストーンの床、ベージュの床、白いキッチンカウンター) の写真

シカゴにあるラグジュアリーな小さなトランジショナルスタイルのおしゃれなドライ バー (落し込みパネル扉のキャビネット、黒いキャビネット、クオーツストーンカウンター、マルチカラーのキッチンパネル、石タイルのキッチンパネル、無垢フローリング、ベージュの床、白いキッチンカウンター) の写真

Cabinet styles match the cabinets throughout the home. This new Home Bar has an eyebrow iron gate entry to match the architecture of the rest of the home.
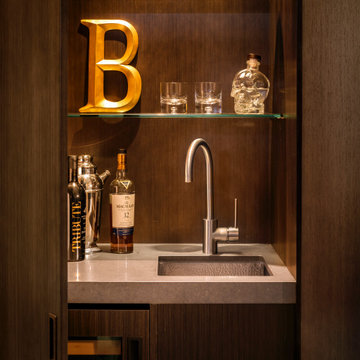
サンフランシスコにあるラグジュアリーな小さなコンテンポラリースタイルのおしゃれなウェット バー (I型、アンダーカウンターシンク、フラットパネル扉のキャビネット、茶色いキャビネット、大理石カウンター、淡色無垢フローリング、ベージュの床、茶色いキッチンカウンター) の写真

Equilibrium Interior Design Inc
マイアミにあるラグジュアリーな巨大なコンテンポラリースタイルのおしゃれな着席型バー (アンダーカウンターシンク、フラットパネル扉のキャビネット、淡色木目調キャビネット、珪岩カウンター、白いキッチンパネル、石スラブのキッチンパネル、磁器タイルの床、ベージュの床、白いキッチンカウンター) の写真
マイアミにあるラグジュアリーな巨大なコンテンポラリースタイルのおしゃれな着席型バー (アンダーカウンターシンク、フラットパネル扉のキャビネット、淡色木目調キャビネット、珪岩カウンター、白いキッチンパネル、石スラブのキッチンパネル、磁器タイルの床、ベージュの床、白いキッチンカウンター) の写真
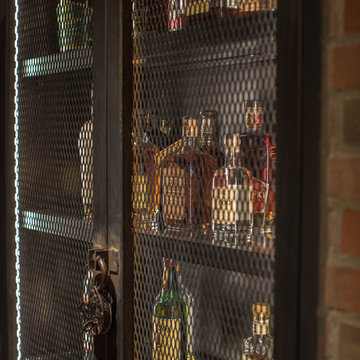
With connections to a local artist who handcrafted and welded the steel doors to the built-in liquor cabinet, our clients were ecstatic with the results.

ハンプシャーにあるラグジュアリーな広いトランジショナルスタイルのおしゃれなホームバー (ll型、ドロップインシンク、シェーカースタイル扉のキャビネット、グレーのキャビネット、大理石カウンター、白いキッチンパネル、大理石のキッチンパネル、淡色無垢フローリング、ベージュの床、白いキッチンカウンター) の写真
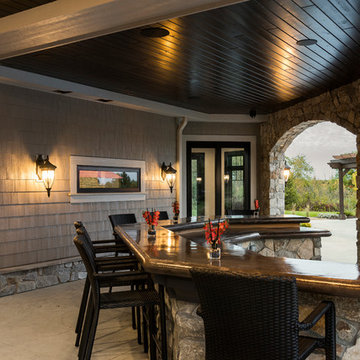
The outdoor bar and living room is a statement with tongue and groove ceiling detail and stone columns, arches, and a stone bar. The seated outdoor bar is arranged with a view of the pool and outdoor living areas. Photo by Spacecrafting

Ross Chandler Photography
Working closely with the builder, Bob Schumacher, and the home owners, Patty Jones Design selected and designed interior finishes for this custom lodge-style home in the resort community of Caldera Springs. This 5000+ sq ft home features premium finishes throughout including all solid slab counter tops, custom light fixtures, timber accents, natural stone treatments, and much more.

A stunning Basement Home Bar and Wine Room, complete with a Wet Bar and Curved Island with seating for 5. Beautiful glass teardrop shaped pendants cascade from the back wall.

サンフランシスコにあるラグジュアリーな広いコンテンポラリースタイルのおしゃれなウェット バー (L型、アンダーカウンターシンク、フラットパネル扉のキャビネット、茶色いキャビネット、大理石カウンター、黒いキッチンパネル、セラミックタイルのキッチンパネル、淡色無垢フローリング、ベージュの床、茶色いキッチンカウンター) の写真
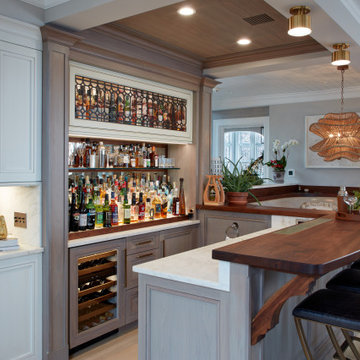
ニューヨークにあるラグジュアリーな広いトランジショナルスタイルのおしゃれなホームバー (落し込みパネル扉のキャビネット、白いキャビネット、大理石カウンター、淡色無垢フローリング、白いキッチンカウンター、ベージュの床) の写真
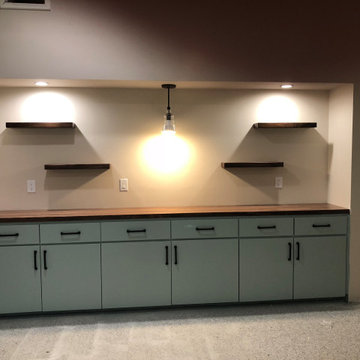
Edge Grain Walnut bar top with floating shelves
オースティンにあるラグジュアリーな中くらいなカントリー風のおしゃれなドライ バー (I型、フラットパネル扉のキャビネット、緑のキャビネット、木材カウンター、カーペット敷き、ベージュの床、茶色いキッチンカウンター) の写真
オースティンにあるラグジュアリーな中くらいなカントリー風のおしゃれなドライ バー (I型、フラットパネル扉のキャビネット、緑のキャビネット、木材カウンター、カーペット敷き、ベージュの床、茶色いキッチンカウンター) の写真
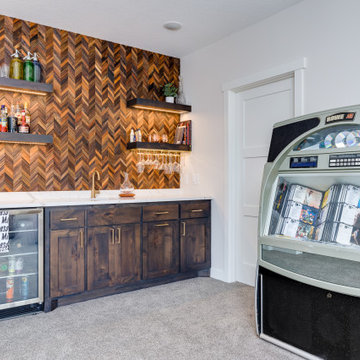
A basement wet bar with dark and moody wood tones in both the stained shaker cabinets and wood chevron backsplash. With tiered lighting, floating shelves, quartz countertops, and gold accents.
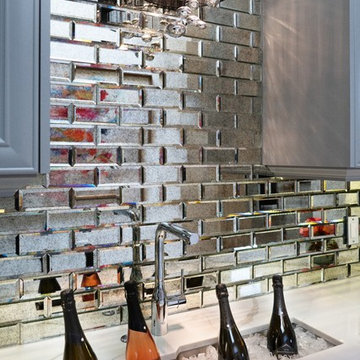
Tina Kuhlmann - Primrose Designs
Location: Rancho Santa Fe, CA, USA
Luxurious French inspired master bedroom nestled in Rancho Santa Fe with intricate details and a soft yet sophisticated palette. Photographed by John Lennon Photography https://www.primrosedi.com
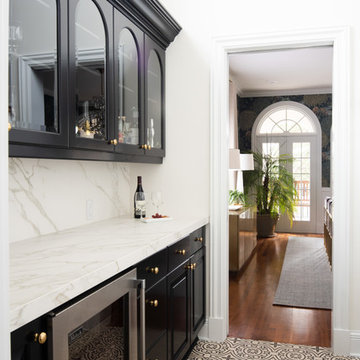
The counter top and backsplash are Carrara Marble.
The cabinets are in a colonial style done by palmer woodworks.
The floor time is honed limestone and honed Toledo Gray by Decostone.
ラグジュアリーなホームバー (茶色いキッチンカウンター、白いキッチンカウンター、ベージュの床) の写真
1