ラグジュアリーなブラウンのホームバー (ベージュのキッチンカウンター、茶色いキッチンカウンター) の写真
絞り込み:
資材コスト
並び替え:今日の人気順
写真 1〜20 枚目(全 131 枚)
1/5

Ross Chandler Photography
Working closely with the builder, Bob Schumacher, and the home owners, Patty Jones Design selected and designed interior finishes for this custom lodge-style home in the resort community of Caldera Springs. This 5000+ sq ft home features premium finishes throughout including all solid slab counter tops, custom light fixtures, timber accents, natural stone treatments, and much more.

This Butler's Pantry incorporates custom racks for wine glasses and plates. Robert Benson Photography
ニューヨークにあるラグジュアリーな広いカントリー風のおしゃれなウェット バー (コの字型、アンダーカウンターシンク、シェーカースタイル扉のキャビネット、グレーのキャビネット、木材カウンター、グレーのキッチンパネル、無垢フローリング、茶色いキッチンカウンター) の写真
ニューヨークにあるラグジュアリーな広いカントリー風のおしゃれなウェット バー (コの字型、アンダーカウンターシンク、シェーカースタイル扉のキャビネット、グレーのキャビネット、木材カウンター、グレーのキッチンパネル、無垢フローリング、茶色いキッチンカウンター) の写真

These homeowners had lived in their home for a number of years and loved their location, however as their family grew and they needed more space, they chose to have us tear down and build their new home. With their generous sized lot and plenty of space to expand, we designed a 10,000 sq/ft house that not only included the basic amenities (such as 5 bedrooms and 8 bathrooms), but also a four car garage, three laundry rooms, two craft rooms, a 20’ deep basement sports court for basketball, a teen lounge on the second floor for the kids and a screened-in porch with a full masonry fireplace to watch those Sunday afternoon Colts games.

デンバーにあるラグジュアリーな広いトラディショナルスタイルのおしゃれな着席型バー (コの字型、アンダーカウンターシンク、濃色木目調キャビネット、茶色いキッチンパネル、茶色いキッチンカウンター、オープンシェルフ、グレーの床) の写真

Open concept almost full kitchen (no stove), seating, game room and home theater with retractable walls- enclose for a private screening or open to watch the big game. Reunion Resort
Kissimmee FL
Landmark Custom Builder & Remodeling
Home currently for sale contact Maria Wood (352) 217-7394 for details
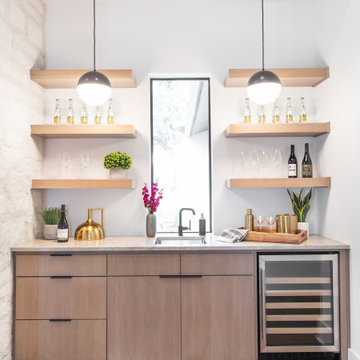
Home bar overview.
ニューオリンズにあるラグジュアリーな中くらいなモダンスタイルのおしゃれなウェット バー (I型、ドロップインシンク、淡色木目調キャビネット、御影石カウンター、ベージュのキッチンカウンター) の写真
ニューオリンズにあるラグジュアリーな中くらいなモダンスタイルのおしゃれなウェット バー (I型、ドロップインシンク、淡色木目調キャビネット、御影石カウンター、ベージュのキッチンカウンター) の写真

Just adjacent to the media room is the home's wine bar area. The bar door rolls back to disclose wine storage for reds with the two refrig drawers just to the doors right house those drinks that need a chill.
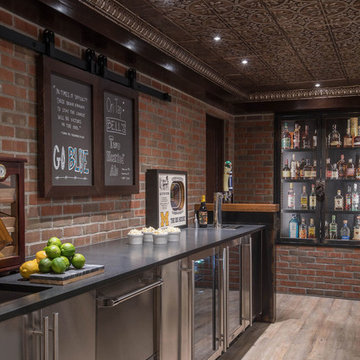
We were lucky to work with a blank slate in this nearly new home. Keeping the bar as the main focus was critical. With elements like the gorgeous tin ceiling, custom finished distressed black wainscot and handmade wood bar top were the perfect compliment to the reclaimed brick walls and beautiful beam work. With connections to a local artist who handcrafted and welded the steel doors to the built-in liquor cabinet, our clients were ecstatic with the results. Other amenities in the bar include the rear wall of stainless built-ins, including individual refrigeration, freezer, ice maker, a 2-tap beer unit, dishwasher drawers and matching Stainless Steel sink base cabinet.

Cabinet styles match the cabinets throughout the home. This new Home Bar has an eyebrow iron gate entry to match the architecture of the rest of the home.
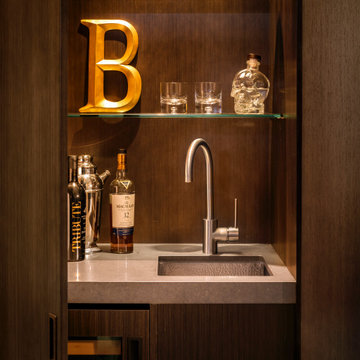
サンフランシスコにあるラグジュアリーな小さなコンテンポラリースタイルのおしゃれなウェット バー (I型、アンダーカウンターシンク、フラットパネル扉のキャビネット、茶色いキャビネット、大理石カウンター、淡色無垢フローリング、ベージュの床、茶色いキッチンカウンター) の写真
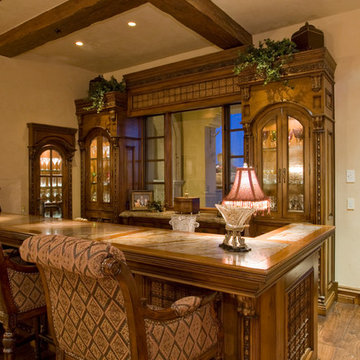
`
フェニックスにあるラグジュアリーな巨大な地中海スタイルのおしゃれな着席型バー (I型、ドロップインシンク、ガラス扉のキャビネット、中間色木目調キャビネット、大理石カウンター、濃色無垢フローリング、茶色い床、ベージュのキッチンカウンター) の写真
フェニックスにあるラグジュアリーな巨大な地中海スタイルのおしゃれな着席型バー (I型、ドロップインシンク、ガラス扉のキャビネット、中間色木目調キャビネット、大理石カウンター、濃色無垢フローリング、茶色い床、ベージュのキッチンカウンター) の写真
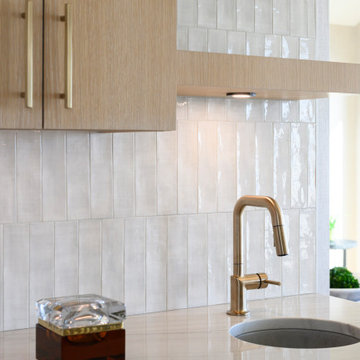
Gorgeous modern ocean view transformation, warm modern wood tones throughout, custom cabinets and lighting, gold tones and fixtures with glass stairway wall-amazing ocean view design flow.
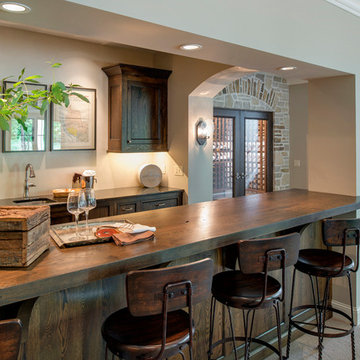
Builder: Nor-Son
Architect: Eskuche Design
Interior Design: Vivid Interior
Photography: Spacecrafting
ミネアポリスにあるラグジュアリーな中くらいな地中海スタイルのおしゃれな着席型バー (ll型、アンダーカウンターシンク、落し込みパネル扉のキャビネット、濃色木目調キャビネット、木材カウンター、濃色無垢フローリング、茶色いキッチンカウンター) の写真
ミネアポリスにあるラグジュアリーな中くらいな地中海スタイルのおしゃれな着席型バー (ll型、アンダーカウンターシンク、落し込みパネル扉のキャビネット、濃色木目調キャビネット、木材カウンター、濃色無垢フローリング、茶色いキッチンカウンター) の写真

Overview shot of galley wet bar.
サンフランシスコにあるラグジュアリーな広いモダンスタイルのおしゃれなウェット バー (ll型、アンダーカウンターシンク、ウォールシェルフ、濃色木目調キャビネット、人工大理石カウンター、ベージュキッチンパネル、磁器タイルのキッチンパネル、無垢フローリング、茶色い床、ベージュのキッチンカウンター) の写真
サンフランシスコにあるラグジュアリーな広いモダンスタイルのおしゃれなウェット バー (ll型、アンダーカウンターシンク、ウォールシェルフ、濃色木目調キャビネット、人工大理石カウンター、ベージュキッチンパネル、磁器タイルのキッチンパネル、無垢フローリング、茶色い床、ベージュのキッチンカウンター) の写真
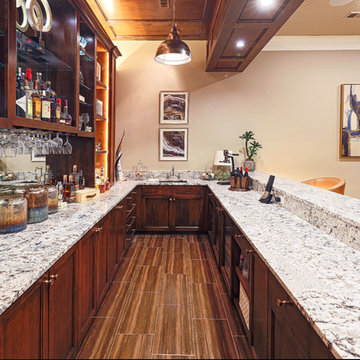
ダラスにあるラグジュアリーな広いトラディショナルスタイルのおしゃれなウェット バー (ll型、オープンシェルフ、中間色木目調キャビネット、クオーツストーンカウンター、カーペット敷き、ベージュの床、ベージュのキッチンカウンター) の写真
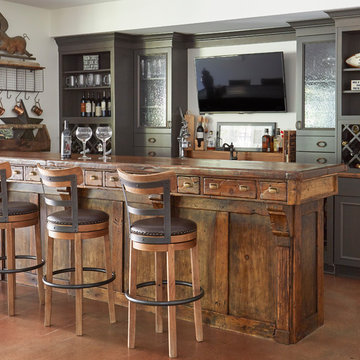
The antique bar was locally sourced. The perimeter cabinets are alder with a flint finish and features seeded glass door inserts and built in wine storage. Photo by Mike Kaskel

他の地域にあるラグジュアリーな広いラスティックスタイルのおしゃれな着席型バー (コの字型、一体型シンク、レイズドパネル扉のキャビネット、中間色木目調キャビネット、大理石カウンター、白いキッチンパネル、セラミックタイルのキッチンパネル、無垢フローリング、茶色い床、ベージュのキッチンカウンター) の写真
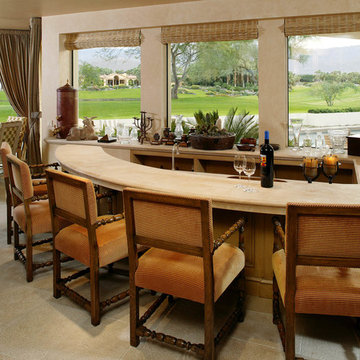
Interior bar overlooking the patio/pool/golf course. Photo by Jim Bartsch.
ロサンゼルスにあるラグジュアリーな巨大な地中海スタイルのおしゃれな着席型バー (コの字型、アンダーカウンターシンク、レイズドパネル扉のキャビネット、中間色木目調キャビネット、ライムストーンカウンター、トラバーチンの床、ベージュの床、ベージュのキッチンカウンター) の写真
ロサンゼルスにあるラグジュアリーな巨大な地中海スタイルのおしゃれな着席型バー (コの字型、アンダーカウンターシンク、レイズドパネル扉のキャビネット、中間色木目調キャビネット、ライムストーンカウンター、トラバーチンの床、ベージュの床、ベージュのキッチンカウンター) の写真
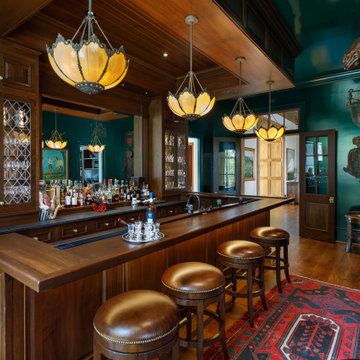
Large bar that seats 6 with custom cabinetry by Nicholas James Fine Woodworking. Alabaster lights and custom cabinets with glass fronts.
他の地域にあるラグジュアリーな広いトラディショナルスタイルのおしゃれな着席型バー (コの字型、落し込みパネル扉のキャビネット、中間色木目調キャビネット、木材カウンター、無垢フローリング、茶色い床、茶色いキッチンカウンター) の写真
他の地域にあるラグジュアリーな広いトラディショナルスタイルのおしゃれな着席型バー (コの字型、落し込みパネル扉のキャビネット、中間色木目調キャビネット、木材カウンター、無垢フローリング、茶色い床、茶色いキッチンカウンター) の写真
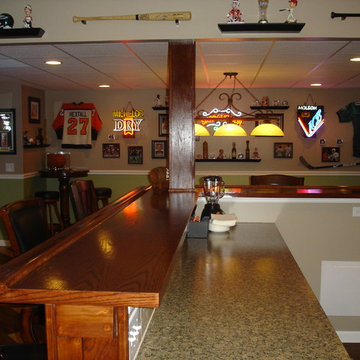
フィラデルフィアにあるラグジュアリーな広いトラディショナルスタイルのおしゃれな着席型バー (コの字型、アンダーカウンターシンク、落し込みパネル扉のキャビネット、淡色木目調キャビネット、木材カウンター、濃色無垢フローリング、茶色い床、茶色いキッチンカウンター) の写真
ラグジュアリーなブラウンのホームバー (ベージュのキッチンカウンター、茶色いキッチンカウンター) の写真
1