ラグジュアリーなホームバー (シェーカースタイル扉のキャビネット、ベージュの床、グレーの床) の写真
絞り込み:
資材コスト
並び替え:今日の人気順
写真 1〜20 枚目(全 98 枚)
1/5

We designed this kitchen using Plain & Fancy custom cabinetry with natural walnut and white pain finishes. The extra large island includes the sink and marble countertops. The matching marble backsplash features hidden spice shelves behind a mobile layer of solid marble. The cabinet style and molding details were selected to feel true to a traditional home in Greenwich, CT. In the adjacent living room, the built-in white cabinetry showcases matching walnut backs to tie in with the kitchen. The pantry encompasses space for a bar and small desk area. The light blue laundry room has a magnetized hanger for hang-drying clothes and a folding station. Downstairs, the bar kitchen is designed in blue Ultracraft cabinetry and creates a space for drinks and entertaining by the pool table. This was a full-house project that touched on all aspects of the ways the homeowners live in the space.

ヒューストンにあるラグジュアリーな中くらいなモダンスタイルのおしゃれなドライ バー (ll型、シェーカースタイル扉のキャビネット、黒いキャビネット、人工大理石カウンター、白いキッチンパネル、サブウェイタイルのキッチンパネル、トラバーチンの床、ベージュの床、白いキッチンカウンター) の写真

他の地域にあるラグジュアリーな中くらいなトランジショナルスタイルのおしゃれなウェット バー (I型、アンダーカウンターシンク、シェーカースタイル扉のキャビネット、濃色木目調キャビネット、御影石カウンター、磁器タイルのキッチンパネル、磁器タイルの床、ベージュの床、黒いキッチンカウンター) の写真

ハンプシャーにあるラグジュアリーな広いトランジショナルスタイルのおしゃれなホームバー (ll型、ドロップインシンク、シェーカースタイル扉のキャビネット、グレーのキャビネット、大理石カウンター、白いキッチンパネル、大理石のキッチンパネル、淡色無垢フローリング、ベージュの床、白いキッチンカウンター) の写真

Remodeled dining room - now a luxury home bar.
他の地域にあるラグジュアリーな広いラスティックスタイルのおしゃれなウェット バー (ll型、アンダーカウンターシンク、シェーカースタイル扉のキャビネット、グレーのキャビネット、オニキスカウンター、グレーのキッチンパネル、メタルタイルのキッチンパネル、磁器タイルの床、グレーの床、マルチカラーのキッチンカウンター) の写真
他の地域にあるラグジュアリーな広いラスティックスタイルのおしゃれなウェット バー (ll型、アンダーカウンターシンク、シェーカースタイル扉のキャビネット、グレーのキャビネット、オニキスカウンター、グレーのキッチンパネル、メタルタイルのキッチンパネル、磁器タイルの床、グレーの床、マルチカラーのキッチンカウンター) の写真

Custom wood stained home bar with quartz countertops and backsplash.
マイアミにあるラグジュアリーな中くらいなモダンスタイルのおしゃれなウェット バー (ll型、アンダーカウンターシンク、シェーカースタイル扉のキャビネット、グレーのキャビネット、クオーツストーンカウンター、白いキッチンパネル、クオーツストーンのキッチンパネル、磁器タイルの床、ベージュの床、白いキッチンカウンター) の写真
マイアミにあるラグジュアリーな中くらいなモダンスタイルのおしゃれなウェット バー (ll型、アンダーカウンターシンク、シェーカースタイル扉のキャビネット、グレーのキャビネット、クオーツストーンカウンター、白いキッチンパネル、クオーツストーンのキッチンパネル、磁器タイルの床、ベージュの床、白いキッチンカウンター) の写真

Beautiful soft modern by Canterbury Custom Homes, LLC in University Park Texas. Large windows fill this home with light. Designer finishes include, extensive tile work, wall paper, specialty lighting, etc...

トロントにあるラグジュアリーな小さなトランジショナルスタイルのおしゃれなウェット バー (I型、アンダーカウンターシンク、シェーカースタイル扉のキャビネット、白いキャビネット、クオーツストーンカウンター、モザイクタイルのキッチンパネル、磁器タイルの床、グレーの床、ベージュのキッチンカウンター、マルチカラーのキッチンパネル) の写真

Photographer: Joern Rohde
バンクーバーにあるラグジュアリーな中くらいなトランジショナルスタイルのおしゃれなウェット バー (I型、アンダーカウンターシンク、シェーカースタイル扉のキャビネット、濃色木目調キャビネット、御影石カウンター、グレーのキッチンパネル、石タイルのキッチンパネル、カーペット敷き、ベージュの床) の写真
バンクーバーにあるラグジュアリーな中くらいなトランジショナルスタイルのおしゃれなウェット バー (I型、アンダーカウンターシンク、シェーカースタイル扉のキャビネット、濃色木目調キャビネット、御影石カウンター、グレーのキッチンパネル、石タイルのキッチンパネル、カーペット敷き、ベージュの床) の写真

The walnut appointed bar cabinets are topped by a black marble counter too. The bar is lit through a massive glass wall that opens into a below grade patio. The wall of the bar is adorned by a stunning pieces of artwork, a light resembling light sabers.
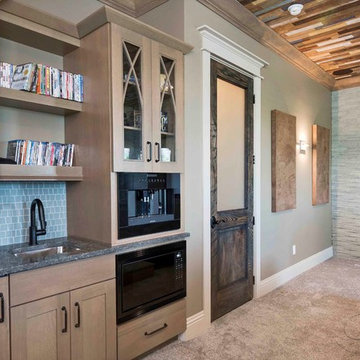
タンパにあるラグジュアリーな中くらいなビーチスタイルのおしゃれなウェット バー (I型、アンダーカウンターシンク、シェーカースタイル扉のキャビネット、中間色木目調キャビネット、クオーツストーンカウンター、青いキッチンパネル、ガラスタイルのキッチンパネル、カーペット敷き、ベージュの床) の写真

デンバーにあるラグジュアリーな中くらいなモダンスタイルのおしゃれなウェット バー (I型、アンダーカウンターシンク、シェーカースタイル扉のキャビネット、淡色木目調キャビネット、クオーツストーンカウンター、白いキッチンパネル、クオーツストーンのキッチンパネル、カーペット敷き、グレーの床、白いキッチンカウンター) の写真
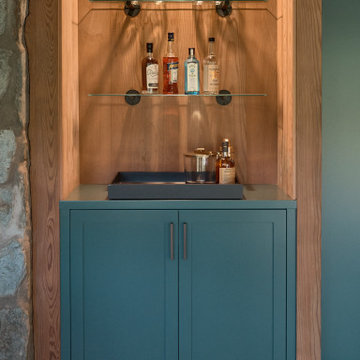
Home bar made from a converted coat closet with a 2-door base cabinet and glass shelving for glassware and bottles.
サンフランシスコにあるラグジュアリーな小さなエクレクティックスタイルのおしゃれなドライ バー (I型、シェーカースタイル扉のキャビネット、緑のキャビネット、木材カウンター、無垢フローリング、グレーの床) の写真
サンフランシスコにあるラグジュアリーな小さなエクレクティックスタイルのおしゃれなドライ バー (I型、シェーカースタイル扉のキャビネット、緑のキャビネット、木材カウンター、無垢フローリング、グレーの床) の写真
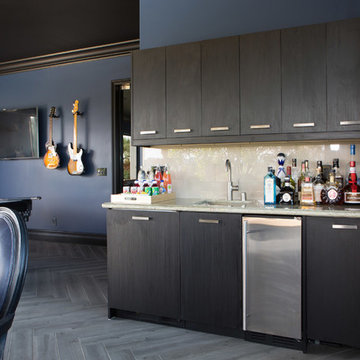
Lori Dennis Interior Design
SoCal Contractor Construction
Erika Bierman Photography
サンディエゴにあるラグジュアリーな広い地中海スタイルのおしゃれなウェット バー (コの字型、アンダーカウンターシンク、シェーカースタイル扉のキャビネット、黒いキャビネット、人工大理石カウンター、黒いキッチンパネル、ガラスタイルのキッチンパネル、濃色無垢フローリング、グレーの床) の写真
サンディエゴにあるラグジュアリーな広い地中海スタイルのおしゃれなウェット バー (コの字型、アンダーカウンターシンク、シェーカースタイル扉のキャビネット、黒いキャビネット、人工大理石カウンター、黒いキッチンパネル、ガラスタイルのキッチンパネル、濃色無垢フローリング、グレーの床) の写真
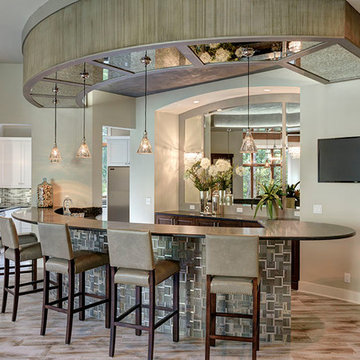
Built by Forner - La Voy Builders, Inc. Photos by Paul Bonnichsen
カンザスシティにあるラグジュアリーな巨大なトランジショナルスタイルのおしゃれな着席型バー (ll型、アンダーカウンターシンク、シェーカースタイル扉のキャビネット、濃色木目調キャビネット、御影石カウンター、磁器タイルの床、ベージュの床) の写真
カンザスシティにあるラグジュアリーな巨大なトランジショナルスタイルのおしゃれな着席型バー (ll型、アンダーカウンターシンク、シェーカースタイル扉のキャビネット、濃色木目調キャビネット、御影石カウンター、磁器タイルの床、ベージュの床) の写真

Colorful built-in cabinetry creates a multifunctional space in this Tampa condo. The bar section features lots of refrigerated and temperature controlled storage as well as a large display case and countertop for preparation. The additional built-in space offers plenty of storage in a variety of sizes and functionality.

Martin King Photography
オレンジカウンティにあるラグジュアリーな中くらいなビーチスタイルのおしゃれな着席型バー (コの字型、アンダーカウンターシンク、シェーカースタイル扉のキャビネット、青いキャビネット、クオーツストーンカウンター、青いキッチンパネル、磁器タイルの床、マルチカラーのキッチンカウンター、サブウェイタイルのキッチンパネル、ベージュの床) の写真
オレンジカウンティにあるラグジュアリーな中くらいなビーチスタイルのおしゃれな着席型バー (コの字型、アンダーカウンターシンク、シェーカースタイル扉のキャビネット、青いキャビネット、クオーツストーンカウンター、青いキッチンパネル、磁器タイルの床、マルチカラーのキッチンカウンター、サブウェイタイルのキッチンパネル、ベージュの床) の写真

Contemporary desert home with natural materials. Wood, stone and copper elements throughout the house. Floors are vein-cut travertine, walls are stacked stone or drywall with hand-painted faux finish.
Project designed by Susie Hersker’s Scottsdale interior design firm Design Directives. Design Directives is active in Phoenix, Paradise Valley, Cave Creek, Carefree, Sedona, and beyond.
For more about Design Directives, click here: https://susanherskerasid.com/
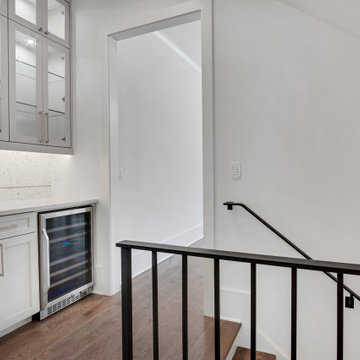
アトランタにあるラグジュアリーな中くらいなトランジショナルスタイルのおしゃれなドライ バー (I型、シンクなし、シェーカースタイル扉のキャビネット、白いキャビネット、クオーツストーンカウンター、白いキッチンパネル、磁器タイルのキッチンパネル、無垢フローリング、グレーの床、白いキッチンカウンター) の写真

Embark on a transformative journey with our open floor remodeling project, where the confines of separate spaces give way to a harmonious, spacious haven. Two walls vanish, merging a cramped kitchen, dining room, living room, and breakfast nook into a unified expanse. Revel in the brilliance of natural light streaming through new windows, dancing upon fresh flooring. Illuminate your culinary adventures with modern lighting, complementing sleek cabinets, countertops, and glass subway tiles.
Functionality takes the spotlight – bid farewell to inaccessible doors, welcoming a wealth of drawers and pullouts. The living room undergoes a metamorphosis; witness the rebirth of the fireplace. The dated brick facade yields to textured three-dimensional tiles, evoking contemporary elegance. The mantel vanishes, leaving a canvas of modern design. This remodel crafts a haven where openness meets functionality, and each detail weaves a narrative of sophistication and comfort.
ラグジュアリーなホームバー (シェーカースタイル扉のキャビネット、ベージュの床、グレーの床) の写真
1