ラグジュアリーなホームバー (淡色木目調キャビネット、黄色いキャビネット) の写真
絞り込み:
資材コスト
並び替え:今日の人気順
写真 1〜20 枚目(全 136 枚)
1/4

This modern farmhouse coffee bar features a straight-stacked gray tile backsplash with open shelving, black leathered quartz countertops, and matte black farmhouse lights on an arm. The rift-sawn white oak cabinets conceal Sub Zero refrigerator and freezer drawers.

Attention to detail is beyond any other for the exquisite home bar.
マイアミにあるラグジュアリーな巨大なトランジショナルスタイルのおしゃれなウェット バー (コの字型、ドロップインシンク、ガラス扉のキャビネット、淡色木目調キャビネット、珪岩カウンター、磁器タイルの床、白い床、黒いキッチンカウンター) の写真
マイアミにあるラグジュアリーな巨大なトランジショナルスタイルのおしゃれなウェット バー (コの字型、ドロップインシンク、ガラス扉のキャビネット、淡色木目調キャビネット、珪岩カウンター、磁器タイルの床、白い床、黒いキッチンカウンター) の写真

ミネアポリスにあるラグジュアリーな中くらいなトランジショナルスタイルのおしゃれなウェット バー (I型、アンダーカウンターシンク、落し込みパネル扉のキャビネット、淡色木目調キャビネット、クオーツストーンカウンター、マルチカラーのキッチンパネル、御影石のキッチンパネル、セラミックタイルの床、グレーの床、黒いキッチンカウンター) の写真

This new home is the last newly constructed home within the historic Country Club neighborhood of Edina. Nestled within a charming street boasting Mediterranean and cottage styles, the client sought a synthesis of the two that would integrate within the traditional streetscape yet reflect modern day living standards and lifestyle. The footprint may be small, but the classic home features an open floor plan, gourmet kitchen, 5 bedrooms, 5 baths, and refined finishes throughout.

Un progetto che fonde materiali e colori naturali ad una vista ed una location cittadina, un mix di natura ed urbano, due realtà spesso in contrasto ma che trovano un equilibrio in questo luogo.
Jungle perchè abbiamo volutamente inserito le piante come protagoniste del progetto. Un verde che non solo è ecosostenibile, ma ha poca manutenzione e non crea problematiche funzionali. Le troviamo non solo nei vasi, ma abbiamo creato una sorta di bosco verticale che riempie lo spazio oltre ad avere funzione estetica.
In netto contrasto a tutto questo verde, troviamo uno stile a tratti “Minimal Chic” unito ad un “Industrial”. Li potete riconoscere nell’utilizzo del tessuto per divanetti e sedute, che però hanno una struttura metallica tubolari, in tinta Champagne Semilucido.
Grande attenzione per la privacy, che è stata ricavata creando delle vere e proprie barriere di verde tra i tavoli. Questo progetto infatti ha come obiettivo quello di creare uno spazio rilassante all’interno del caos di una città, una location dove potersi rilassare dopo una giornata di intenso lavoro con una spettacolare vista sulla città.

Warm taupe kitchen cabinets and crisp white kitchen island lend a modern, yet warm feel to this beautiful kitchen. This kitchen has luxe elements at every turn, but it stills feels comfortable and inviting.
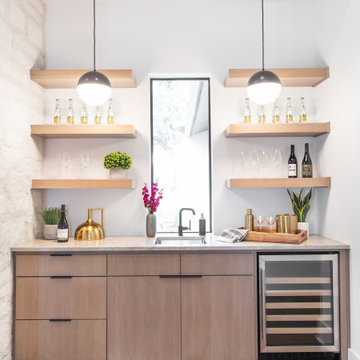
Home bar overview.
ニューオリンズにあるラグジュアリーな中くらいなモダンスタイルのおしゃれなウェット バー (I型、ドロップインシンク、淡色木目調キャビネット、御影石カウンター、ベージュのキッチンカウンター) の写真
ニューオリンズにあるラグジュアリーな中くらいなモダンスタイルのおしゃれなウェット バー (I型、ドロップインシンク、淡色木目調キャビネット、御影石カウンター、ベージュのキッチンカウンター) の写真
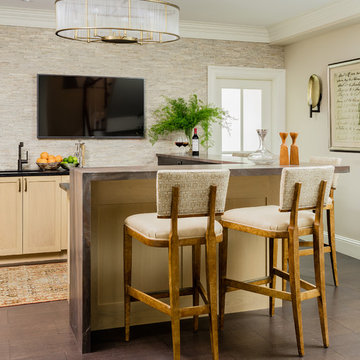
Basement Lounge, Michael J Lee Photography
ボストンにあるラグジュアリーなトラディショナルスタイルのおしゃれな着席型バー (竹フローリング、茶色い床、シェーカースタイル扉のキャビネット、淡色木目調キャビネット、ベージュキッチンパネル、石タイルのキッチンパネル) の写真
ボストンにあるラグジュアリーなトラディショナルスタイルのおしゃれな着席型バー (竹フローリング、茶色い床、シェーカースタイル扉のキャビネット、淡色木目調キャビネット、ベージュキッチンパネル、石タイルのキッチンパネル) の写真

Bar with Lit countertop and lit stained panels
ヒューストンにあるラグジュアリーな広いコンテンポラリースタイルのおしゃれな着席型バー (ll型、アンダーカウンターシンク、フラットパネル扉のキャビネット、淡色木目調キャビネット、オニキスカウンター、白いキッチンパネル、ミラータイルのキッチンパネル、淡色無垢フローリング、白いキッチンカウンター) の写真
ヒューストンにあるラグジュアリーな広いコンテンポラリースタイルのおしゃれな着席型バー (ll型、アンダーカウンターシンク、フラットパネル扉のキャビネット、淡色木目調キャビネット、オニキスカウンター、白いキッチンパネル、ミラータイルのキッチンパネル、淡色無垢フローリング、白いキッチンカウンター) の写真
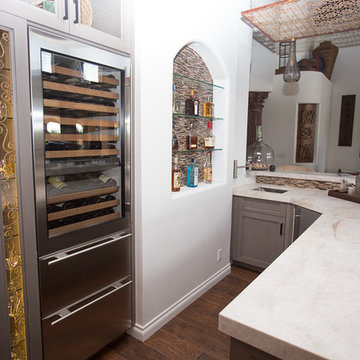
Plain Jane Photography
フェニックスにあるラグジュアリーな広いエクレクティックスタイルのおしゃれなウェット バー (I型、アンダーカウンターシンク、シェーカースタイル扉のキャビネット、淡色木目調キャビネット、珪岩カウンター、茶色いキッチンパネル、ボーダータイルのキッチンパネル、濃色無垢フローリング) の写真
フェニックスにあるラグジュアリーな広いエクレクティックスタイルのおしゃれなウェット バー (I型、アンダーカウンターシンク、シェーカースタイル扉のキャビネット、淡色木目調キャビネット、珪岩カウンター、茶色いキッチンパネル、ボーダータイルのキッチンパネル、濃色無垢フローリング) の写真

In 2014, we were approached by a couple to achieve a dream space within their existing home. They wanted to expand their existing bar, wine, and cigar storage into a new one-of-a-kind room. Proud of their Italian heritage, they also wanted to bring an “old-world” feel into this project to be reminded of the unique character they experienced in Italian cellars. The dramatic tone of the space revolves around the signature piece of the project; a custom milled stone spiral stair that provides access from the first floor to the entry of the room. This stair tower features stone walls, custom iron handrails and spindles, and dry-laid milled stone treads and riser blocks. Once down the staircase, the entry to the cellar is through a French door assembly. The interior of the room is clad with stone veneer on the walls and a brick barrel vault ceiling. The natural stone and brick color bring in the cellar feel the client was looking for, while the rustic alder beams, flooring, and cabinetry help provide warmth. The entry door sequence is repeated along both walls in the room to provide rhythm in each ceiling barrel vault. These French doors also act as wine and cigar storage. To allow for ample cigar storage, a fully custom walk-in humidor was designed opposite the entry doors. The room is controlled by a fully concealed, state-of-the-art HVAC smoke eater system that allows for cigar enjoyment without any odor.
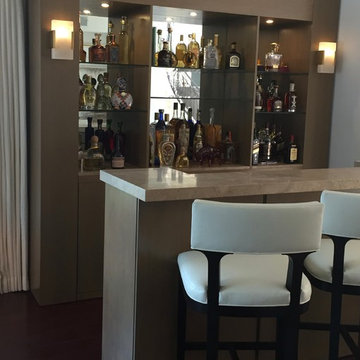
Custom design bar with walnut travertine top, sconces and recessed lighting.
ロサンゼルスにあるラグジュアリーな広いコンテンポラリースタイルのおしゃれな着席型バー (ll型、フラットパネル扉のキャビネット、淡色木目調キャビネット、大理石カウンター、ミラータイルのキッチンパネル、濃色無垢フローリング) の写真
ロサンゼルスにあるラグジュアリーな広いコンテンポラリースタイルのおしゃれな着席型バー (ll型、フラットパネル扉のキャビネット、淡色木目調キャビネット、大理石カウンター、ミラータイルのキッチンパネル、濃色無垢フローリング) の写真
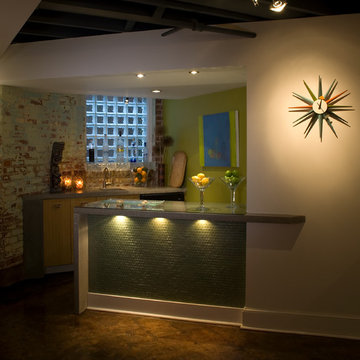
John Magor
リッチモンドにあるラグジュアリーな広いミッドセンチュリースタイルのおしゃれなウェット バー (アンダーカウンターシンク、フラットパネル扉のキャビネット、淡色木目調キャビネット、コンクリートカウンター、コンクリートの床) の写真
リッチモンドにあるラグジュアリーな広いミッドセンチュリースタイルのおしゃれなウェット バー (アンダーカウンターシンク、フラットパネル扉のキャビネット、淡色木目調キャビネット、コンクリートカウンター、コンクリートの床) の写真
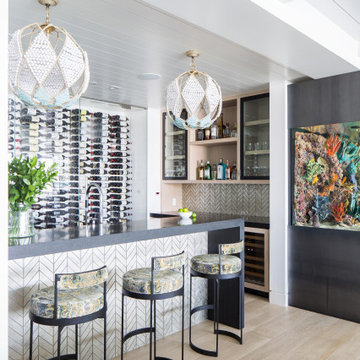
オレンジカウンティにあるラグジュアリーな広いビーチスタイルのおしゃれな着席型バー (L型、ガラス扉のキャビネット、淡色木目調キャビネット、グレーのキッチンパネル、淡色無垢フローリング、モザイクタイルのキッチンパネル、ベージュの床、グレーのキッチンカウンター) の写真
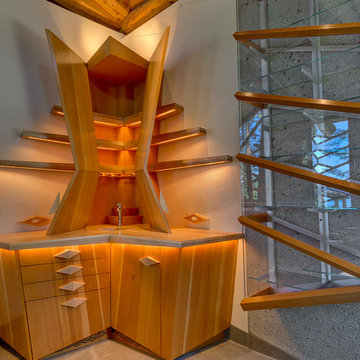
Wovoka Totem Wet Bar.
Cabinets by Mitchel Berman Cabinetmakers.
Photo shows wet bar cabinet with doors open and adjacent wall hanging glass and Teak cabinet. note special lighting and fine cabinetry details. Architecture by Costa Brown Architects, Albert Costa Lead Architect.
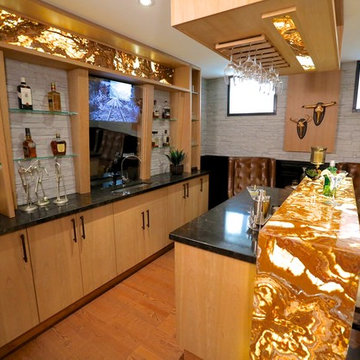
Paul LaFrance team
トロントにあるラグジュアリーな中くらいなコンテンポラリースタイルのおしゃれな着席型バー (ll型、アンダーカウンターシンク、フラットパネル扉のキャビネット、淡色木目調キャビネット、大理石カウンター、黒いキッチンパネル、石スラブのキッチンパネル、淡色無垢フローリング) の写真
トロントにあるラグジュアリーな中くらいなコンテンポラリースタイルのおしゃれな着席型バー (ll型、アンダーカウンターシンク、フラットパネル扉のキャビネット、淡色木目調キャビネット、大理石カウンター、黒いキッチンパネル、石スラブのキッチンパネル、淡色無垢フローリング) の写真
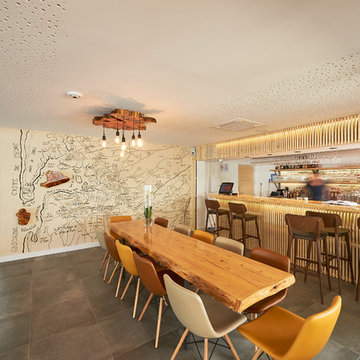
Vue globale du restaurant et bar
ボルドーにあるラグジュアリーな広いビーチスタイルのおしゃれな着席型バー (セラミックタイルの床、グレーの床、I型、オープンシェルフ、淡色木目調キャビネット、木材カウンター、白いキッチンパネル、ベージュのキッチンカウンター) の写真
ボルドーにあるラグジュアリーな広いビーチスタイルのおしゃれな着席型バー (セラミックタイルの床、グレーの床、I型、オープンシェルフ、淡色木目調キャビネット、木材カウンター、白いキッチンパネル、ベージュのキッチンカウンター) の写真

Equilibrium Interior Design Inc
マイアミにあるラグジュアリーな巨大なコンテンポラリースタイルのおしゃれな着席型バー (アンダーカウンターシンク、フラットパネル扉のキャビネット、淡色木目調キャビネット、珪岩カウンター、白いキッチンパネル、石スラブのキッチンパネル、磁器タイルの床、ベージュの床、白いキッチンカウンター) の写真
マイアミにあるラグジュアリーな巨大なコンテンポラリースタイルのおしゃれな着席型バー (アンダーカウンターシンク、フラットパネル扉のキャビネット、淡色木目調キャビネット、珪岩カウンター、白いキッチンパネル、石スラブのキッチンパネル、磁器タイルの床、ベージュの床、白いキッチンカウンター) の写真
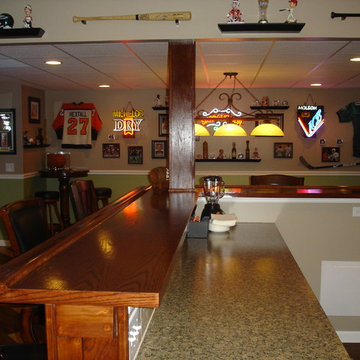
フィラデルフィアにあるラグジュアリーな広いトラディショナルスタイルのおしゃれな着席型バー (コの字型、アンダーカウンターシンク、落し込みパネル扉のキャビネット、淡色木目調キャビネット、木材カウンター、濃色無垢フローリング、茶色い床、茶色いキッチンカウンター) の写真
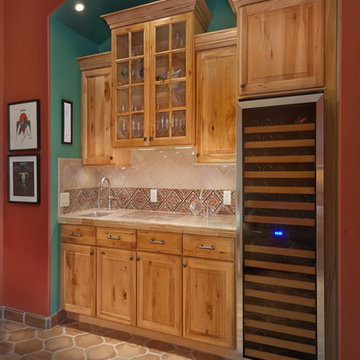
Robin Stancliff
フェニックスにあるラグジュアリーな巨大なサンタフェスタイルのおしゃれなウェット バー (アンダーカウンターシンク、レイズドパネル扉のキャビネット、淡色木目調キャビネット、御影石カウンター、マルチカラーのキッチンパネル、テラコッタタイルのキッチンパネル、テラコッタタイルの床) の写真
フェニックスにあるラグジュアリーな巨大なサンタフェスタイルのおしゃれなウェット バー (アンダーカウンターシンク、レイズドパネル扉のキャビネット、淡色木目調キャビネット、御影石カウンター、マルチカラーのキッチンパネル、テラコッタタイルのキッチンパネル、テラコッタタイルの床) の写真
ラグジュアリーなホームバー (淡色木目調キャビネット、黄色いキャビネット) の写真
1