ホームバー (木材のキッチンパネル、黒いキッチンカウンター、ベージュの床、オレンジの床、黄色い床) の写真
絞り込み:
資材コスト
並び替え:今日の人気順
写真 1〜20 枚目(全 21 枚)

ワシントンD.C.にある広いコンテンポラリースタイルのおしゃれなウェット バー (I型、一体型シンク、フラットパネル扉のキャビネット、濃色木目調キャビネット、茶色いキッチンパネル、木材のキッチンパネル、ベージュの床、黒いキッチンカウンター) の写真

他の地域にある高級な広いビーチスタイルのおしゃれな着席型バー (セラミックタイルの床、ベージュの床、シェーカースタイル扉のキャビネット、白いキャビネット、茶色いキッチンパネル、木材のキッチンパネル、黒いキッチンカウンター) の写真
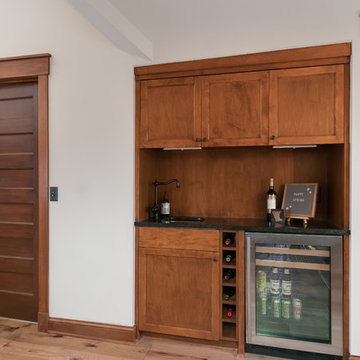
ミネアポリスにある小さなトランジショナルスタイルのおしゃれなウェット バー (I型、アンダーカウンターシンク、シェーカースタイル扉のキャビネット、中間色木目調キャビネット、茶色いキッチンパネル、木材のキッチンパネル、淡色無垢フローリング、ベージュの床、黒いキッチンカウンター) の写真

This new home is the last newly constructed home within the historic Country Club neighborhood of Edina. Nestled within a charming street boasting Mediterranean and cottage styles, the client sought a synthesis of the two that would integrate within the traditional streetscape yet reflect modern day living standards and lifestyle. The footprint may be small, but the classic home features an open floor plan, gourmet kitchen, 5 bedrooms, 5 baths, and refined finishes throughout.
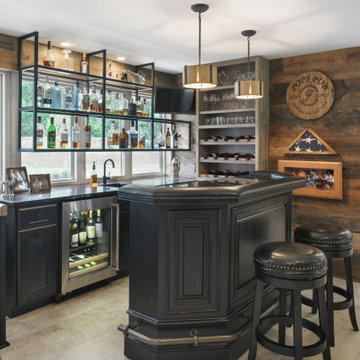
Game room style bar located between the home's kitchen and family rooms. Spiral stairs lead to media room in basement. Features include limestone looking porcelain tile, reclaimed barn wood shiplap walls, sink, beverage fridge, wine fridge, ice maker, custom shelving and cabinetry.
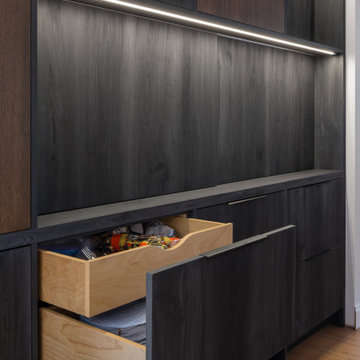
Clients Esther and engaged us to renovate their kitchen, dinning & family room.
The purpose of the renovation was to modernize the kitchen and improve its efficiency. Additionally, we aimed to create a better flow between all four spaces on the main floor. We decided to work with the existing flooring and pendant lights, above the island. To achieve our vision, we removed a wall and fireplace that separated the dining and formal living room. We had to get creative and patch the hardwood floor, resulting in a seamless transition as if that wall never existed.
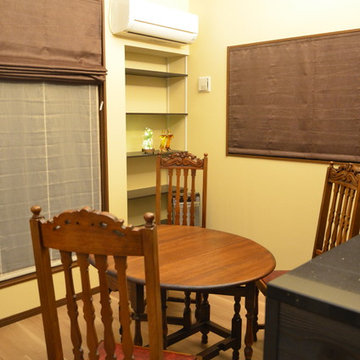
京都にあるモダンスタイルのおしゃれなホームバー (一体型シンク、人工大理石カウンター、黒いキッチンパネル、木材のキッチンパネル、合板フローリング、ベージュの床、黒いキッチンカウンター) の写真
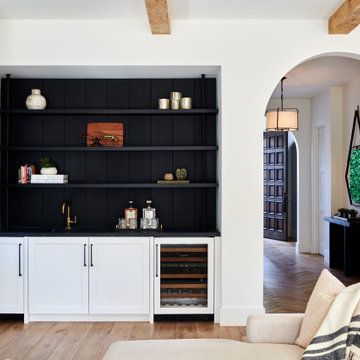
The home is equipped with a cozy home bar perfect for entertaining guests or enjoying a relaxing drink after a long day.
ロサンゼルスにあるお手頃価格の小さな地中海スタイルのおしゃれなウェット バー (I型、ドロップインシンク、落し込みパネル扉のキャビネット、白いキャビネット、オニキスカウンター、黒いキッチンパネル、木材のキッチンパネル、無垢フローリング、ベージュの床、黒いキッチンカウンター) の写真
ロサンゼルスにあるお手頃価格の小さな地中海スタイルのおしゃれなウェット バー (I型、ドロップインシンク、落し込みパネル扉のキャビネット、白いキャビネット、オニキスカウンター、黒いキッチンパネル、木材のキッチンパネル、無垢フローリング、ベージュの床、黒いキッチンカウンター) の写真
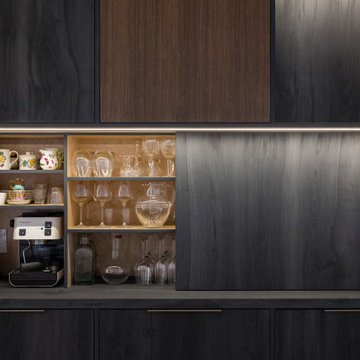
バンクーバーにあるお手頃価格の中くらいな北欧スタイルのおしゃれなホームバー (L型、アンダーカウンターシンク、フラットパネル扉のキャビネット、中間色木目調キャビネット、ラミネートカウンター、黒いキッチンパネル、木材のキッチンパネル、無垢フローリング、ベージュの床、黒いキッチンカウンター) の写真
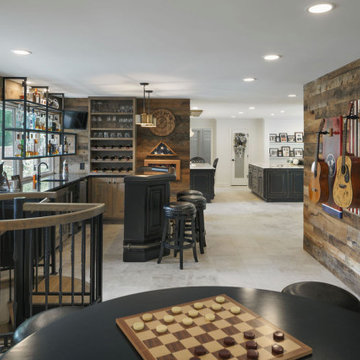
Game room style bar located between the home's kitchen and family rooms. Spiral stairs lead to media room in basement. Features include limestone looking porcelain tile, reclaimed barn wood shiplap walls, sink, beverage fridge, wine fridge, ice maker, custom shelving and cabinetry.
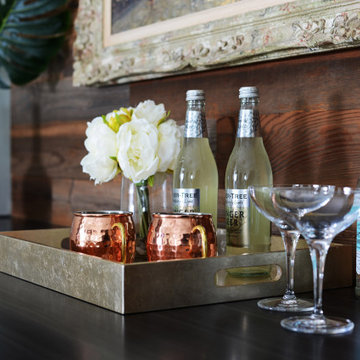
マイアミにあるお手頃価格の中くらいなエクレクティックスタイルのおしゃれなホームバー (I型、フラットパネル扉のキャビネット、グレーのキャビネット、大理石カウンター、木材のキッチンパネル、トラバーチンの床、ベージュの床、黒いキッチンカウンター) の写真
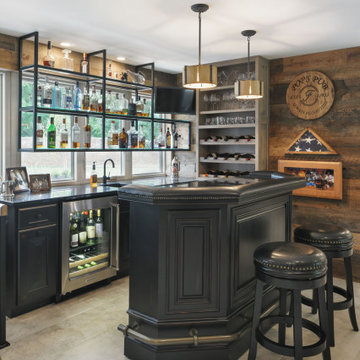
BAR - Clients relocated to Columbus Ohio from Nashville and wanted to incorporate elements from the Tennessee lake house into their new suburban home.
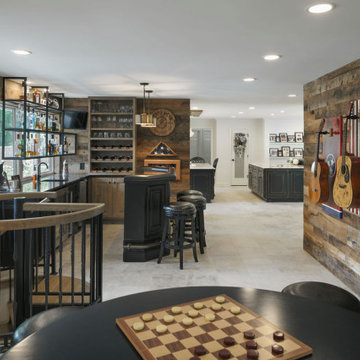
Bar area was formerly the homes casual dining space.
Our clients relocated to Columbus Ohio from Nashville and wanted to incorporate elements from the Tennessee lake house into their new suburban home.
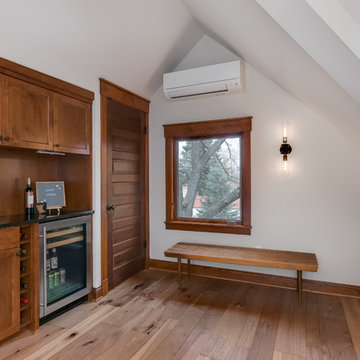
ミネアポリスにある小さなトランジショナルスタイルのおしゃれなウェット バー (I型、アンダーカウンターシンク、シェーカースタイル扉のキャビネット、中間色木目調キャビネット、茶色いキッチンパネル、木材のキッチンパネル、淡色無垢フローリング、ベージュの床、黒いキッチンカウンター) の写真
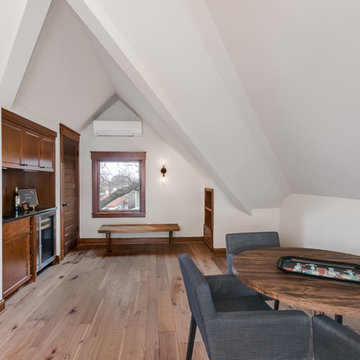
ミネアポリスにある小さなトランジショナルスタイルのおしゃれなウェット バー (I型、アンダーカウンターシンク、シェーカースタイル扉のキャビネット、中間色木目調キャビネット、茶色いキッチンパネル、木材のキッチンパネル、淡色無垢フローリング、ベージュの床、黒いキッチンカウンター) の写真
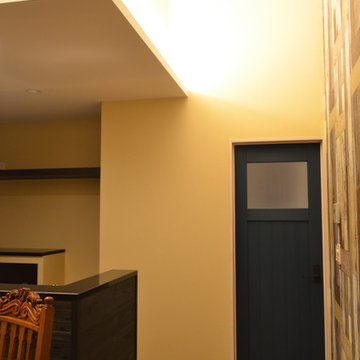
京都にあるモダンスタイルのおしゃれなホームバー (一体型シンク、人工大理石カウンター、黒いキッチンパネル、木材のキッチンパネル、合板フローリング、ベージュの床、黒いキッチンカウンター) の写真
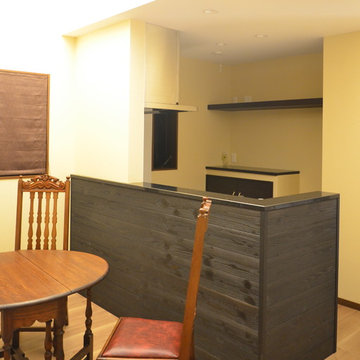
京都にあるモダンスタイルのおしゃれなホームバー (一体型シンク、人工大理石カウンター、黒いキッチンパネル、木材のキッチンパネル、合板フローリング、ベージュの床、黒いキッチンカウンター) の写真
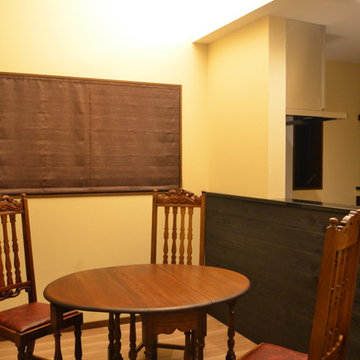
京都にあるモダンスタイルのおしゃれなホームバー (一体型シンク、人工大理石カウンター、黒いキッチンパネル、木材のキッチンパネル、合板フローリング、ベージュの床、黒いキッチンカウンター) の写真
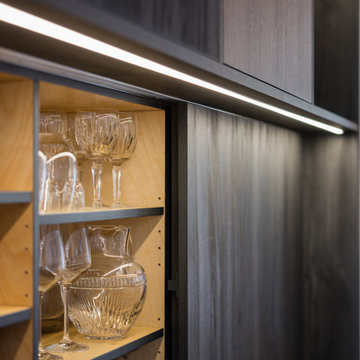
バンクーバーにあるお手頃価格の中くらいな北欧スタイルのおしゃれなホームバー (L型、アンダーカウンターシンク、フラットパネル扉のキャビネット、中間色木目調キャビネット、ラミネートカウンター、黒いキッチンパネル、木材のキッチンパネル、無垢フローリング、ベージュの床、黒いキッチンカウンター) の写真
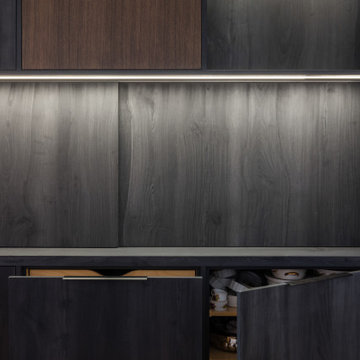
バンクーバーにあるお手頃価格の中くらいな北欧スタイルのおしゃれなホームバー (L型、アンダーカウンターシンク、フラットパネル扉のキャビネット、中間色木目調キャビネット、ラミネートカウンター、黒いキッチンパネル、木材のキッチンパネル、無垢フローリング、ベージュの床、黒いキッチンカウンター) の写真
ホームバー (木材のキッチンパネル、黒いキッチンカウンター、ベージュの床、オレンジの床、黄色い床) の写真
1