ブラウンのホームバー (サブウェイタイルのキッチンパネル、ガラス扉のキャビネット) の写真
絞り込み:
資材コスト
並び替え:今日の人気順
写真 1〜20 枚目(全 38 枚)
1/4

Dining Room Entertainment Bar
デンバーにあるお手頃価格の中くらいなトランジショナルスタイルのおしゃれなドライ バー (I型、ガラス扉のキャビネット、白いキャビネット、クオーツストーンカウンター、グレーのキッチンパネル、サブウェイタイルのキッチンパネル、白いキッチンカウンター) の写真
デンバーにあるお手頃価格の中くらいなトランジショナルスタイルのおしゃれなドライ バー (I型、ガラス扉のキャビネット、白いキャビネット、クオーツストーンカウンター、グレーのキッチンパネル、サブウェイタイルのキッチンパネル、白いキッチンカウンター) の写真
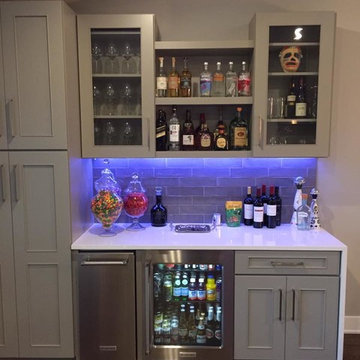
シカゴにある小さなトランジショナルスタイルのおしゃれなウェット バー (I型、ガラス扉のキャビネット、珪岩カウンター、グレーのキッチンパネル、サブウェイタイルのキッチンパネル、グレーのキャビネット、濃色無垢フローリング、茶色い床) の写真
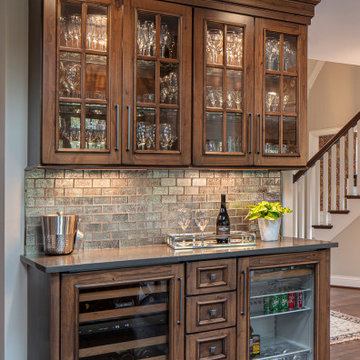
セントルイスにあるトラディショナルスタイルのおしゃれなホームバー (I型、シンクなし、ガラス扉のキャビネット、中間色木目調キャビネット、マルチカラーのキッチンパネル、サブウェイタイルのキッチンパネル、無垢フローリング、茶色い床、グレーのキッチンカウンター) の写真
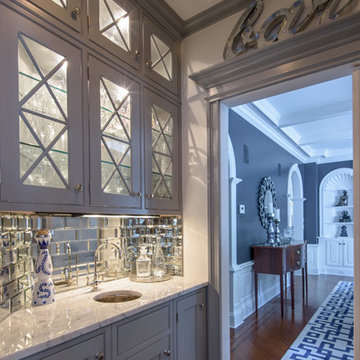
Design Builders & Remodeling is a one stop shop operation. From the start, design solutions are strongly rooted in practical applications and experience. Project planning takes into account the realities of the construction process and mindful of your established budget. All the work is centralized in one firm reducing the chances of costly or time consuming surprises. A solid partnership with solid professionals to help you realize your dreams for a new or improved home.
Nina Pomeroy
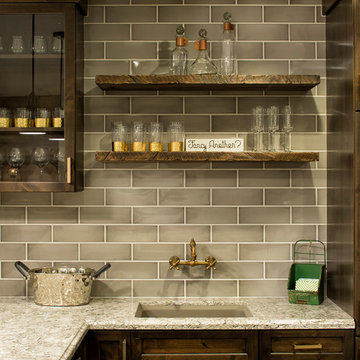
Landmark Photography
ミネアポリスにある高級な中くらいなビーチスタイルのおしゃれなウェット バー (アンダーカウンターシンク、濃色木目調キャビネット、グレーのキッチンパネル、セラミックタイルの床、L型、ガラス扉のキャビネット、御影石カウンター、サブウェイタイルのキッチンパネル、グレーのキッチンカウンター) の写真
ミネアポリスにある高級な中くらいなビーチスタイルのおしゃれなウェット バー (アンダーカウンターシンク、濃色木目調キャビネット、グレーのキッチンパネル、セラミックタイルの床、L型、ガラス扉のキャビネット、御影石カウンター、サブウェイタイルのキッチンパネル、グレーのキッチンカウンター) の写真
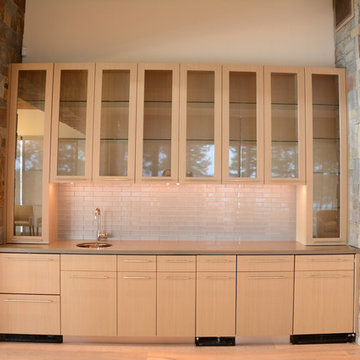
This custom-created, built-in wet bar offers all the hidden amenities to entertain the guests in style. This Black Rock home in Kootenai County, Idaho was built by general contractor, Matt Fisher under Ginno Construction. Matt is now building luxury custom homes as owner and president of Shelter Associates.
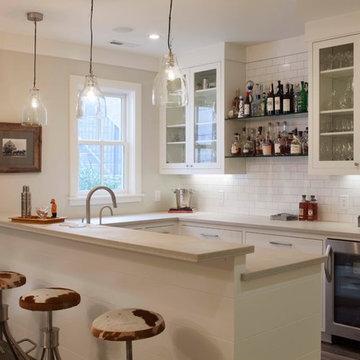
Photographer: Isabelle Eubanks
Interiors: Modern Organic Interiors, Architect: Simpson Design Group, Builder: Milne Design and Build
サンフランシスコにあるカントリー風のおしゃれな着席型バー (コの字型、ガラス扉のキャビネット、白いキャビネット、白いキッチンパネル、サブウェイタイルのキッチンパネル) の写真
サンフランシスコにあるカントリー風のおしゃれな着席型バー (コの字型、ガラス扉のキャビネット、白いキャビネット、白いキッチンパネル、サブウェイタイルのキッチンパネル) の写真
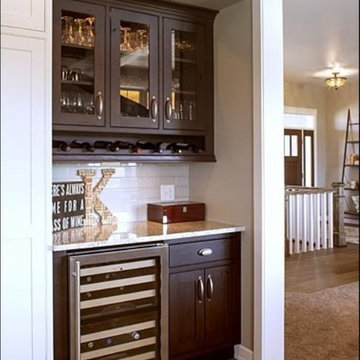
他の地域にある中くらいなコンテンポラリースタイルのおしゃれなウェット バー (I型、ガラス扉のキャビネット、濃色木目調キャビネット、御影石カウンター、白いキッチンパネル、サブウェイタイルのキッチンパネル、無垢フローリング、茶色い床) の写真
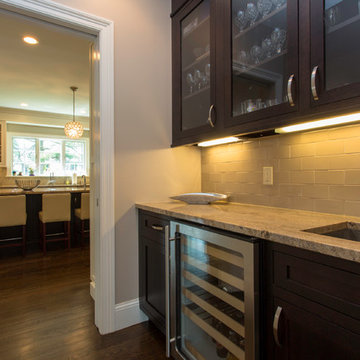
I worked with CAD Development to select the cabinetry and stone/tile for this lovely new construction home in Westchester County. I was then hired by the homeowners to decorate the interiors, It was a great job from start to finish!
ND Interiors is a full-service interior design studio based in Westchester County, New York. Our goal is to create timelessly stylish spaces that are in equal parts beautiful and functional.
Principal Designer Nancy Davilman embraces the philosophy that every good design choice comes from the dynamic relationship between client and designer.
Recognized for her keen eye and wide-ranging experience, Nancy builds every project upon these fundamentals:
An understanding of the client’s lifestyle at home;.
An appreciation for the client’s tastes, goals, time frame and budget; and
Consideration of the character and distinctiveness of the home.
The result is timelessly stylish spaces that are in equal parts beautiful and functional -- often featuring unexpected elements and one-of-a-kind finds from Nancy’s vast network of sources.
ND Interiors welcomes projects of all sizes.
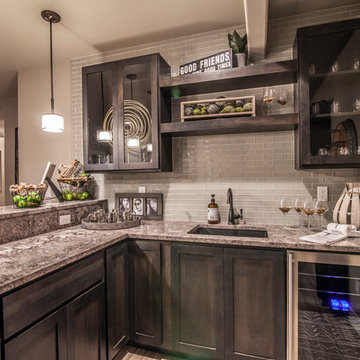
デンバーにある中くらいなトランジショナルスタイルのおしゃれなホームバー (L型、ドロップインシンク、ガラス扉のキャビネット、グレーのキャビネット、御影石カウンター、グレーのキッチンパネル、サブウェイタイルのキッチンパネル、カーペット敷き) の写真
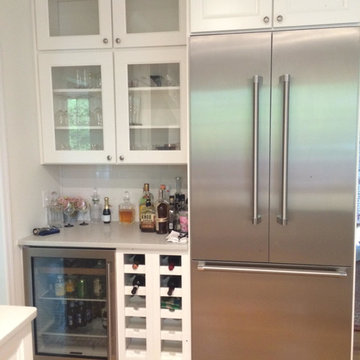
ワシントンD.C.にあるお手頃価格の小さなトランジショナルスタイルのおしゃれなウェット バー (I型、シンクなし、ガラス扉のキャビネット、白いキャビネット、クオーツストーンカウンター、白いキッチンパネル、サブウェイタイルのキッチンパネル、無垢フローリング、茶色い床) の写真
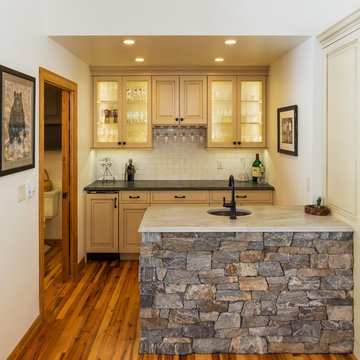
Tim Murphy Photoraphy
デンバーにある中くらいなラスティックスタイルのおしゃれなウェット バー (アンダーカウンターシンク、ベージュのキャビネット、御影石カウンター、白いキッチンパネル、無垢フローリング、ガラス扉のキャビネット、サブウェイタイルのキッチンパネル、茶色い床) の写真
デンバーにある中くらいなラスティックスタイルのおしゃれなウェット バー (アンダーカウンターシンク、ベージュのキャビネット、御影石カウンター、白いキッチンパネル、無垢フローリング、ガラス扉のキャビネット、サブウェイタイルのキッチンパネル、茶色い床) の写真
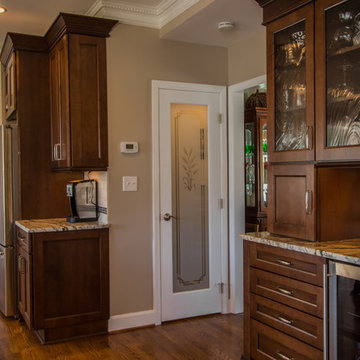
アトランタにあるお手頃価格の中くらいなラスティックスタイルのおしゃれなウェット バー (I型、ガラス扉のキャビネット、濃色木目調キャビネット、シンクなし、御影石カウンター、白いキッチンパネル、サブウェイタイルのキッチンパネル、無垢フローリング) の写真
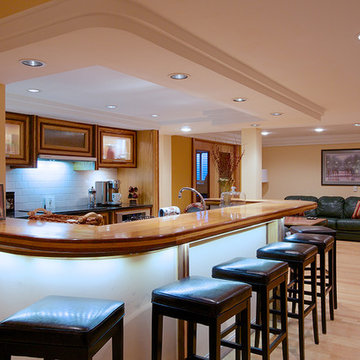
シカゴにある中くらいなトラディショナルスタイルのおしゃれな着席型バー (コの字型、ガラス扉のキャビネット、中間色木目調キャビネット、木材カウンター、白いキッチンパネル、サブウェイタイルのキッチンパネル) の写真
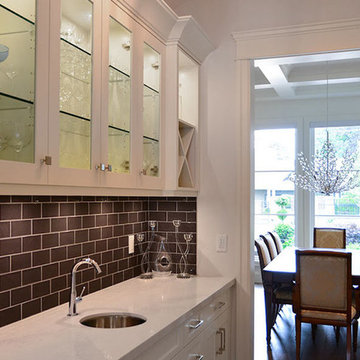
バンクーバーにある中くらいなコンテンポラリースタイルのおしゃれなウェット バー (I型、アンダーカウンターシンク、ガラス扉のキャビネット、白いキャビネット、クオーツストーンカウンター、茶色いキッチンパネル、サブウェイタイルのキッチンパネル、無垢フローリング、茶色い床) の写真
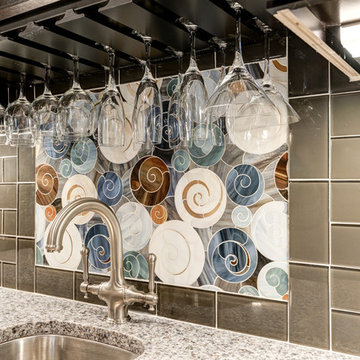
Photo Courtesy HomeVisit
ワシントンD.C.にある高級な中くらいなトラディショナルスタイルのおしゃれなウェット バー (I型、ドロップインシンク、ガラス扉のキャビネット、濃色木目調キャビネット、御影石カウンター、マルチカラーのキッチンパネル、サブウェイタイルのキッチンパネル、濃色無垢フローリング) の写真
ワシントンD.C.にある高級な中くらいなトラディショナルスタイルのおしゃれなウェット バー (I型、ドロップインシンク、ガラス扉のキャビネット、濃色木目調キャビネット、御影石カウンター、マルチカラーのキッチンパネル、サブウェイタイルのキッチンパネル、濃色無垢フローリング) の写真
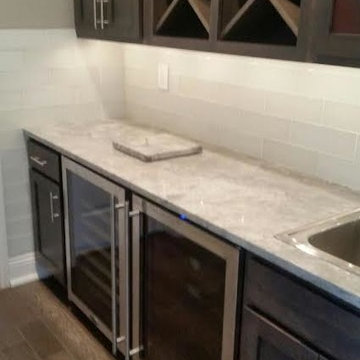
Wet Bar with Koch cabinets and white quartzite countertops.
ニューヨークにある小さなトランジショナルスタイルのおしゃれなウェット バー (I型、アンダーカウンターシンク、ガラス扉のキャビネット、中間色木目調キャビネット、珪岩カウンター、白いキッチンパネル、サブウェイタイルのキッチンパネル、無垢フローリング) の写真
ニューヨークにある小さなトランジショナルスタイルのおしゃれなウェット バー (I型、アンダーカウンターシンク、ガラス扉のキャビネット、中間色木目調キャビネット、珪岩カウンター、白いキッチンパネル、サブウェイタイルのキッチンパネル、無垢フローリング) の写真
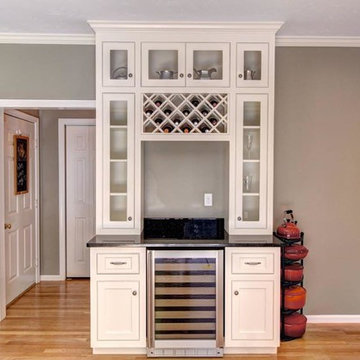
ボストンにあるお手頃価格の小さなトランジショナルスタイルのおしゃれなホームバー (アンダーカウンターシンク、白いキャビネット、御影石カウンター、サブウェイタイルのキッチンパネル、淡色無垢フローリング、I型、ガラス扉のキャビネット、グレーのキッチンパネル) の写真
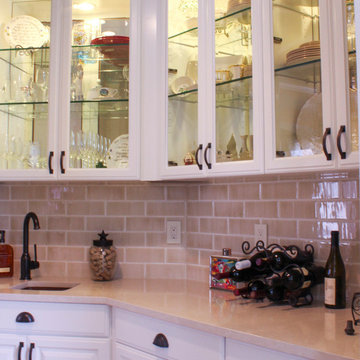
Madison Stoa Photography
オースティンにある中くらいなカントリー風のおしゃれなウェット バー (I型、アンダーカウンターシンク、ガラス扉のキャビネット、白いキャビネット、珪岩カウンター、ベージュキッチンパネル、サブウェイタイルのキッチンパネル、無垢フローリング、茶色い床) の写真
オースティンにある中くらいなカントリー風のおしゃれなウェット バー (I型、アンダーカウンターシンク、ガラス扉のキャビネット、白いキャビネット、珪岩カウンター、ベージュキッチンパネル、サブウェイタイルのキッチンパネル、無垢フローリング、茶色い床) の写真
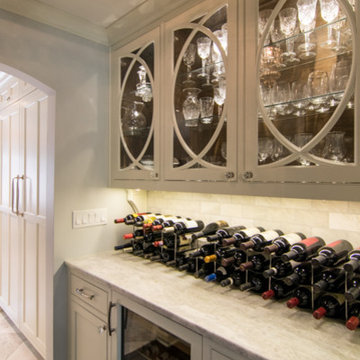
Curved mullions on the butler's pantry doors and glass shelves. Beverage center has custom door frame panel to match cabinets.
シカゴにあるお手頃価格の小さなトランジショナルスタイルのおしゃれなホームバー (クオーツストーンカウンター、白いキッチンパネル、サブウェイタイルのキッチンパネル、濃色無垢フローリング、I型、ガラス扉のキャビネット、白いキャビネット) の写真
シカゴにあるお手頃価格の小さなトランジショナルスタイルのおしゃれなホームバー (クオーツストーンカウンター、白いキッチンパネル、サブウェイタイルのキッチンパネル、濃色無垢フローリング、I型、ガラス扉のキャビネット、白いキャビネット) の写真
ブラウンのホームバー (サブウェイタイルのキッチンパネル、ガラス扉のキャビネット) の写真
1