ホームバー (石タイルのキッチンパネル、青いキャビネット、白いキャビネット、L型) の写真
絞り込み:
資材コスト
並び替え:今日の人気順
写真 1〜20 枚目(全 31 枚)
1/5
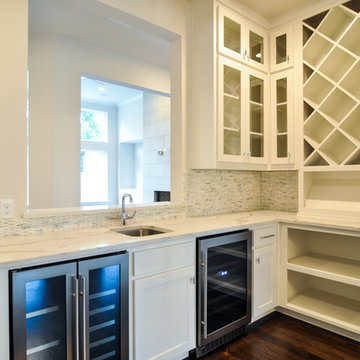
ダラスにある高級な中くらいなトランジショナルスタイルのおしゃれなウェット バー (L型、アンダーカウンターシンク、シェーカースタイル扉のキャビネット、白いキャビネット、珪岩カウンター、白いキッチンパネル、石タイルのキッチンパネル、濃色無垢フローリング) の写真

tom grimes
フィラデルフィアにあるトラディショナルスタイルのおしゃれなウェット バー (L型、アンダーカウンターシンク、落し込みパネル扉のキャビネット、白いキャビネット、木材カウンター、白いキッチンパネル、石タイルのキッチンパネル、レンガの床、赤い床、茶色いキッチンカウンター) の写真
フィラデルフィアにあるトラディショナルスタイルのおしゃれなウェット バー (L型、アンダーカウンターシンク、落し込みパネル扉のキャビネット、白いキャビネット、木材カウンター、白いキッチンパネル、石タイルのキッチンパネル、レンガの床、赤い床、茶色いキッチンカウンター) の写真
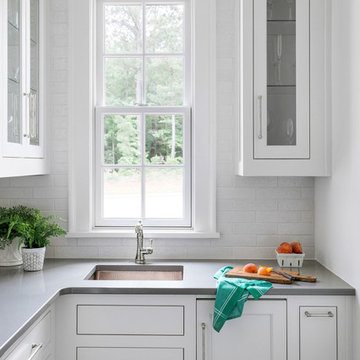
Rustic White Interiors
アトランタにあるラグジュアリーな中くらいなトランジショナルスタイルのおしゃれなウェット バー (L型、アンダーカウンターシンク、フラットパネル扉のキャビネット、白いキャビネット、クオーツストーンカウンター、白いキッチンパネル、石タイルのキッチンパネル、グレーのキッチンカウンター) の写真
アトランタにあるラグジュアリーな中くらいなトランジショナルスタイルのおしゃれなウェット バー (L型、アンダーカウンターシンク、フラットパネル扉のキャビネット、白いキャビネット、クオーツストーンカウンター、白いキッチンパネル、石タイルのキッチンパネル、グレーのキッチンカウンター) の写真
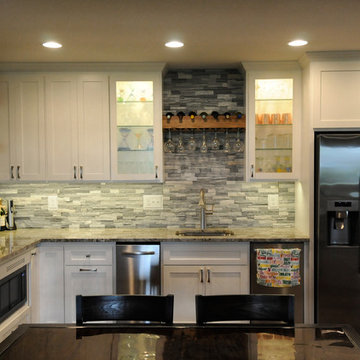
Bob Geifer Photography
ミネアポリスにある高級な広いシャビーシック調のおしゃれなウェット バー (L型、アンダーカウンターシンク、シェーカースタイル扉のキャビネット、白いキャビネット、御影石カウンター、グレーのキッチンパネル、石タイルのキッチンパネル、ライムストーンの床、茶色い床、マルチカラーのキッチンカウンター) の写真
ミネアポリスにある高級な広いシャビーシック調のおしゃれなウェット バー (L型、アンダーカウンターシンク、シェーカースタイル扉のキャビネット、白いキャビネット、御影石カウンター、グレーのキッチンパネル、石タイルのキッチンパネル、ライムストーンの床、茶色い床、マルチカラーのキッチンカウンター) の写真
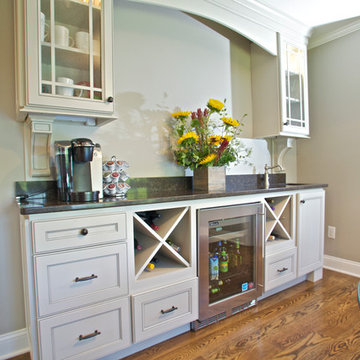
Jim Crotty
他の地域にある高級な広いトラディショナルスタイルのおしゃれなウェット バー (L型、アンダーカウンターシンク、インセット扉のキャビネット、白いキャビネット、木材カウンター、白いキッチンパネル、石タイルのキッチンパネル、無垢フローリング) の写真
他の地域にある高級な広いトラディショナルスタイルのおしゃれなウェット バー (L型、アンダーカウンターシンク、インセット扉のキャビネット、白いキャビネット、木材カウンター、白いキッチンパネル、石タイルのキッチンパネル、無垢フローリング) の写真
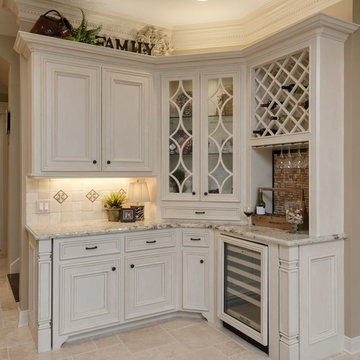
ヒューストンにあるお手頃価格の中くらいなトランジショナルスタイルのおしゃれなホームバー (L型、落し込みパネル扉のキャビネット、白いキャビネット、御影石カウンター、ベージュキッチンパネル、石タイルのキッチンパネル、トラバーチンの床、ベージュの床、白いキッチンカウンター) の写真

This client approached us to help her redesign her kitchen. It turned out to be a redesign of their spacious kitchen, informal dining, wet bar, work desk & pantry. Our design started with the clean-up of some intrusive structure. We were able to replace a dropped beam and post with a larger flush beam and removed and intrusively placed post. This simple structural change opened up more design opportunities and helped the areas flow easily between one another.
Special attention was applied to the show stopping stained gray kitchen island which became the focal point of the kitchen. The previous L-shaped was lined with columns and arches visually closing itself and its users off from the living and dining areas nearby. The owner was able to source a beautiful one piece slab of honed Vermont white danby marble for the island. This spacious island provides generous seating for 4-5 people and plenty of space for cooking prep and clean up. After removing the arches from the island area we did not want to clutter up the space, so two lantern fixtures from Circa lighting were selected to add an eye attracting detail as well as task lighting.
The island isn’t the only pageant winner in this kitchen, the range wall has plenty to look at with the Wolf cook top, the custom vent hood, by Modern-Aire, and classic Carrera marble subway tile back splash and the perimeter counter top of honed absolute black granite.
Phoography: Tina Colebrook
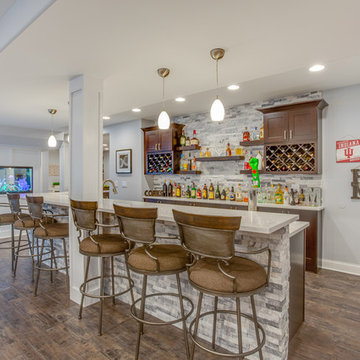
シカゴにある広いトランジショナルスタイルのおしゃれなウェット バー (L型、アンダーカウンターシンク、落し込みパネル扉のキャビネット、白いキャビネット、珪岩カウンター、グレーのキッチンパネル、石タイルのキッチンパネル、ラミネートの床、茶色い床、白いキッチンカウンター) の写真
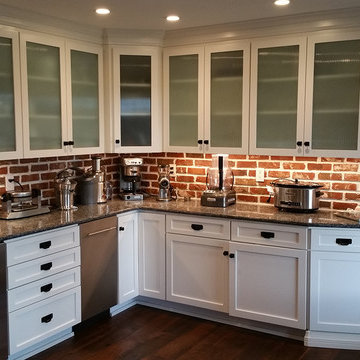
Devin
ニューヨークにある高級な中くらいなカントリー風のおしゃれなホームバー (落し込みパネル扉のキャビネット、白いキャビネット、御影石カウンター、赤いキッチンパネル、石タイルのキッチンパネル、濃色無垢フローリング、L型) の写真
ニューヨークにある高級な中くらいなカントリー風のおしゃれなホームバー (落し込みパネル扉のキャビネット、白いキャビネット、御影石カウンター、赤いキッチンパネル、石タイルのキッチンパネル、濃色無垢フローリング、L型) の写真

Our Tampa studio gave a beautiful facelift to our client's kitchen and bathroom to create an elegant and sophisticated ambiance in both spaces. In the kitchen, we removed a dividing wall creating more room to carve in a wet bar and plenty of storage solutions. We used beautiful white paint that instantly brightened up the space and a mixed, on-trend palette of pacific blue with warm gray for a pop of color. A large walnut wood island makes food prep a breeze, and a matching range hood against a stunning backsplash adds an attractive focal point.
The bathroom was updated to look elegant and relaxed by using a lovely floral-patterned wallpaper and a wooden vanity with muted bronze accents. The shower cubicle was lined with floor-to-ceiling tiles making it look and feel more spacious.
---Project designed by interior design studio Home Frosting. They serve the entire Tampa Bay area including South Tampa, Clearwater, Belleair, and St. Petersburg.
For more about Home Frosting, see here: https://homefrosting.com/
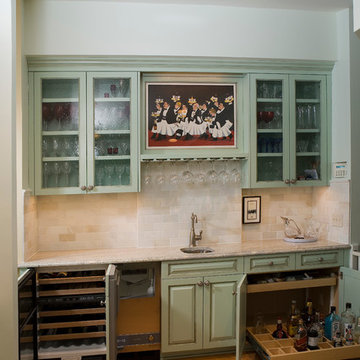
Liquor cabinet in bar features custom sized compartments that fit client’s liquor bottles for storage in the rollout shelf. Wine refrigerator and icemaker located in bar area.
The husband had one request: to make room for his whimsical picture in the redesign. By building a picture frame over the bar sink we incorporated the owner’s picture as part of the cabinetry complete with a hidden picture light behind the crown molding to illuminate it.
The raised panel, French blue cabinets are finished with a dark brown glazing. These are full overlay doors and drawers, constructed with high precision to maintain a 1/8” gap between every side of a door and drawer.
PHOTO CREDIT: John Ray
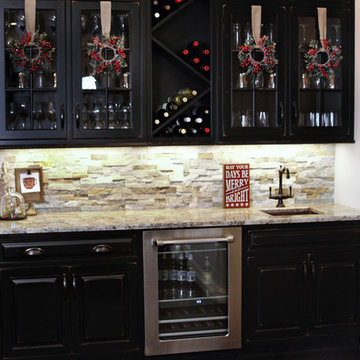
他の地域にある広いカントリー風のおしゃれなホームバー (L型、レイズドパネル扉のキャビネット、白いキャビネット、御影石カウンター、マルチカラーのキッチンパネル、石タイルのキッチンパネル、濃色無垢フローリング) の写真
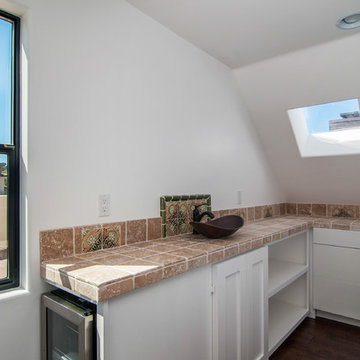
サンディエゴにある広い地中海スタイルのおしゃれなウェット バー (L型、白いキャビネット、タイルカウンター、マルチカラーのキッチンパネル、石タイルのキッチンパネル) の写真
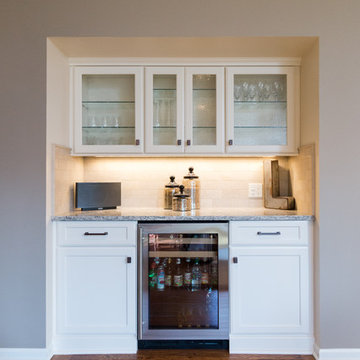
Starloft Photography
デトロイトにあるラグジュアリーな広いトラディショナルスタイルのおしゃれなホームバー (L型、フラットパネル扉のキャビネット、白いキャビネット、クオーツストーンカウンター、ベージュキッチンパネル、石タイルのキッチンパネル、磁器タイルの床) の写真
デトロイトにあるラグジュアリーな広いトラディショナルスタイルのおしゃれなホームバー (L型、フラットパネル扉のキャビネット、白いキャビネット、クオーツストーンカウンター、ベージュキッチンパネル、石タイルのキッチンパネル、磁器タイルの床) の写真
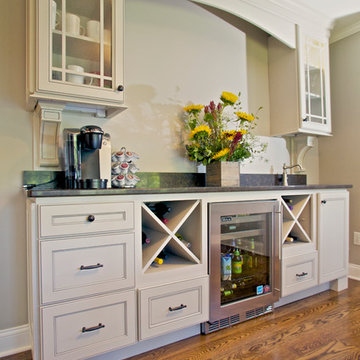
Jim Crotty
他の地域にある高級な広いトラディショナルスタイルのおしゃれなウェット バー (L型、アンダーカウンターシンク、インセット扉のキャビネット、白いキャビネット、木材カウンター、白いキッチンパネル、石タイルのキッチンパネル、無垢フローリング) の写真
他の地域にある高級な広いトラディショナルスタイルのおしゃれなウェット バー (L型、アンダーカウンターシンク、インセット扉のキャビネット、白いキャビネット、木材カウンター、白いキッチンパネル、石タイルのキッチンパネル、無垢フローリング) の写真
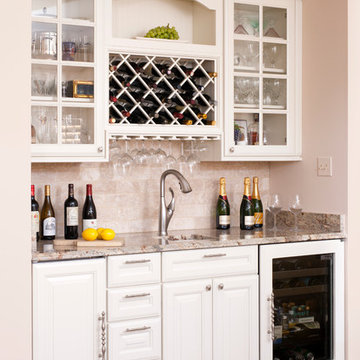
Stacy Zarin Goldberg
ワシントンD.C.にあるラグジュアリーな広いトランジショナルスタイルのおしゃれなホームバー (L型、レイズドパネル扉のキャビネット、白いキャビネット、御影石カウンター、ベージュキッチンパネル、石タイルのキッチンパネル、無垢フローリング) の写真
ワシントンD.C.にあるラグジュアリーな広いトランジショナルスタイルのおしゃれなホームバー (L型、レイズドパネル扉のキャビネット、白いキャビネット、御影石カウンター、ベージュキッチンパネル、石タイルのキッチンパネル、無垢フローリング) の写真
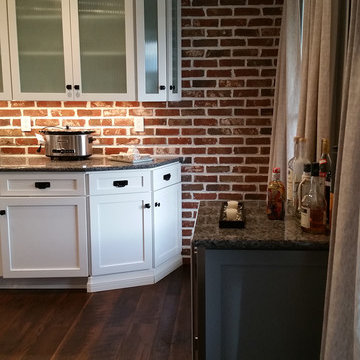
Devin
ニューヨークにある高級な中くらいなカントリー風のおしゃれなホームバー (L型、落し込みパネル扉のキャビネット、白いキャビネット、御影石カウンター、赤いキッチンパネル、石タイルのキッチンパネル、濃色無垢フローリング) の写真
ニューヨークにある高級な中くらいなカントリー風のおしゃれなホームバー (L型、落し込みパネル扉のキャビネット、白いキャビネット、御影石カウンター、赤いキッチンパネル、石タイルのキッチンパネル、濃色無垢フローリング) の写真
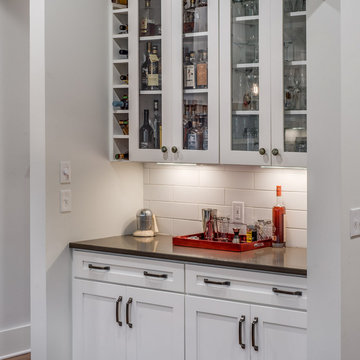
ナッシュビルにある広いトランジショナルスタイルのおしゃれなホームバー (L型、落し込みパネル扉のキャビネット、珪岩カウンター、緑のキッチンパネル、石タイルのキッチンパネル、無垢フローリング、白いキャビネット) の写真
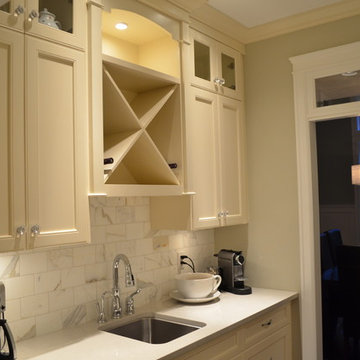
MPB Construction
バンクーバーにあるお手頃価格の小さなトラディショナルスタイルのおしゃれなウェット バー (L型、白いキャビネット、珪岩カウンター、石タイルのキッチンパネル、無垢フローリング、アンダーカウンターシンク、落し込みパネル扉のキャビネット、白いキッチンパネル) の写真
バンクーバーにあるお手頃価格の小さなトラディショナルスタイルのおしゃれなウェット バー (L型、白いキャビネット、珪岩カウンター、石タイルのキッチンパネル、無垢フローリング、アンダーカウンターシンク、落し込みパネル扉のキャビネット、白いキッチンパネル) の写真
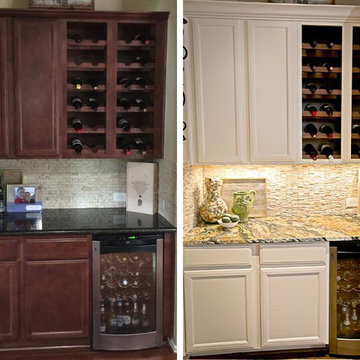
Bar area before and after
ヒューストンにある高級な広いモダンスタイルのおしゃれなホームバー (L型、アンダーカウンターシンク、落し込みパネル扉のキャビネット、白いキャビネット、御影石カウンター、ベージュキッチンパネル、石タイルのキッチンパネル、濃色無垢フローリング) の写真
ヒューストンにある高級な広いモダンスタイルのおしゃれなホームバー (L型、アンダーカウンターシンク、落し込みパネル扉のキャビネット、白いキャビネット、御影石カウンター、ベージュキッチンパネル、石タイルのキッチンパネル、濃色無垢フローリング) の写真
ホームバー (石タイルのキッチンパネル、青いキャビネット、白いキャビネット、L型) の写真
1