ホームバー (モザイクタイルのキッチンパネル、濃色木目調キャビネット、ヴィンテージ仕上げキャビネット、クオーツストーンカウンター、I型) の写真
絞り込み:
資材コスト
並び替え:今日の人気順
写真 1〜20 枚目(全 31 枚)
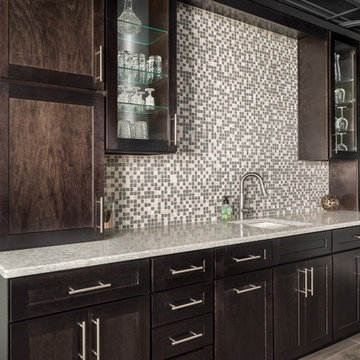
セントルイスにあるお手頃価格の中くらいなトランジショナルスタイルのおしゃれなウェット バー (I型、アンダーカウンターシンク、シェーカースタイル扉のキャビネット、濃色木目調キャビネット、クオーツストーンカウンター、マルチカラーのキッチンパネル、モザイクタイルのキッチンパネル、磁器タイルの床、グレーの床) の写真
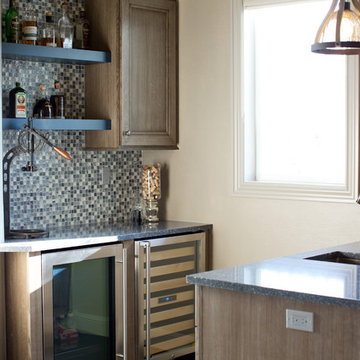
Our team partnered with a local interior designer to select material for this rich and comfortable family entertainment space.
Flooring | Cabinet Design | Countertops | Tile
Photography by Murray Photography
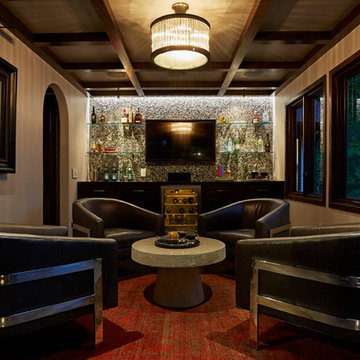
Kip Dawkins
リッチモンドにあるラグジュアリーな小さなモダンスタイルのおしゃれなウェット バー (I型、アンダーカウンターシンク、レイズドパネル扉のキャビネット、濃色木目調キャビネット、クオーツストーンカウンター、マルチカラーのキッチンパネル、モザイクタイルのキッチンパネル、濃色無垢フローリング) の写真
リッチモンドにあるラグジュアリーな小さなモダンスタイルのおしゃれなウェット バー (I型、アンダーカウンターシンク、レイズドパネル扉のキャビネット、濃色木目調キャビネット、クオーツストーンカウンター、マルチカラーのキッチンパネル、モザイクタイルのキッチンパネル、濃色無垢フローリング) の写真

Another beautiful home built by G.A. White Homes. We had the pleasure of working on the kitchen, living room, basement bar, and bathrooms. This home has a very classic and clean elements which makes for a very welcoming feel.
Designer: Aaron Mauk
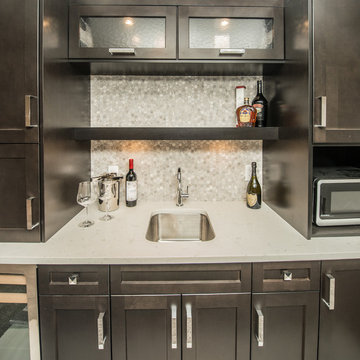
Brian Bookstrucker
カルガリーにある高級な中くらいなトランジショナルスタイルのおしゃれなウェット バー (I型、アンダーカウンターシンク、シェーカースタイル扉のキャビネット、濃色木目調キャビネット、グレーのキッチンパネル、モザイクタイルのキッチンパネル、クオーツストーンカウンター) の写真
カルガリーにある高級な中くらいなトランジショナルスタイルのおしゃれなウェット バー (I型、アンダーカウンターシンク、シェーカースタイル扉のキャビネット、濃色木目調キャビネット、グレーのキッチンパネル、モザイクタイルのキッチンパネル、クオーツストーンカウンター) の写真
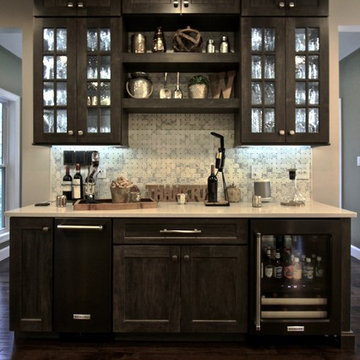
The dark cabinetry of the bar contrasts the light cabinetry of the kitchen. The backsplash is made from the same marble but in a different pattern, unifying the spaces while adding a unique touch.
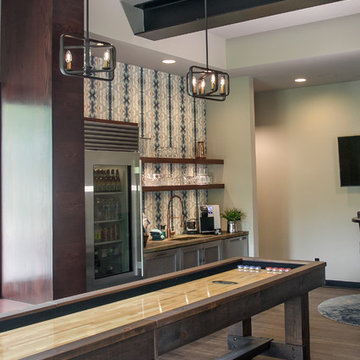
Geneva Cabinet Company, LLC., LAKE GENEVA, WI.,
This modern open floor plan features a contemporary kitchen with storage by Plato Cabinetry. Inovae is a line of frameless cabinets featured here in the Tekase Teak finish. The entire home is accessible including the kitchen and all baths.
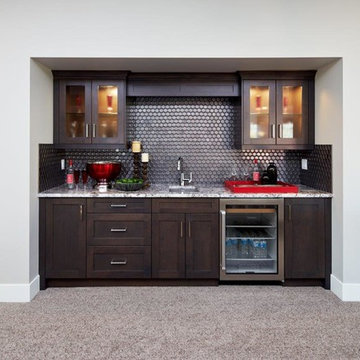
カルガリーにある小さなコンテンポラリースタイルのおしゃれなウェット バー (I型、アンダーカウンターシンク、シェーカースタイル扉のキャビネット、クオーツストーンカウンター、ベージュキッチンパネル、モザイクタイルのキッチンパネル、濃色木目調キャビネット、カーペット敷き、グレーの床) の写真
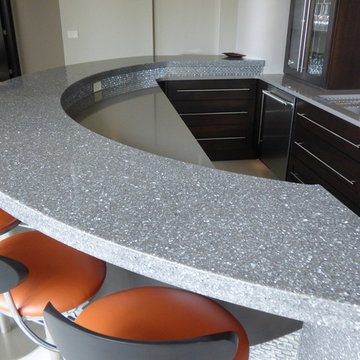
Just one word describes this home...WOW! Tastefully designed and decorated, anyone would feel right at home here. The large eat-in double island with granite on upper island and Hanstone Sandcastle quartz on the lower level. Off the kitchen is a laundry room that showcases Cambria Torquay quartz countertops. The master vanity has countertops of Cambria New Quay. Other vanities feature Cambria Minera, Cambria Devon, and Cardiff Cream.
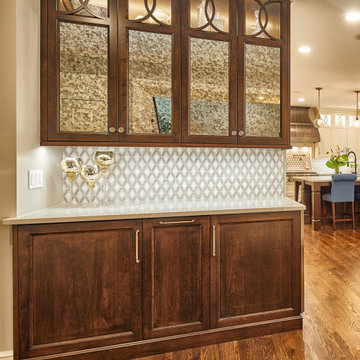
カンザスシティにある中くらいなおしゃれなドライ バー (I型、シンクなし、落し込みパネル扉のキャビネット、濃色木目調キャビネット、クオーツストーンカウンター、マルチカラーのキッチンパネル、モザイクタイルのキッチンパネル、白いキッチンカウンター) の写真
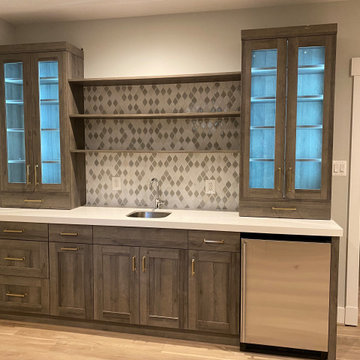
The basement bar includes a decorative tile backsplash and 2 1/2" thick engineered quartz countertops. Open shelves and glass doors with interior lighting provide lots of storage.
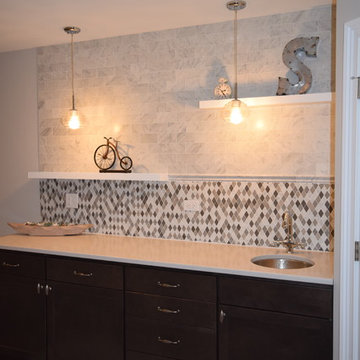
This wet bar is perfect for entertaining. Right adjacent to the TV room, it's perfect for game day.
シカゴにある高級な小さなトランジショナルスタイルのおしゃれなウェット バー (I型、アンダーカウンターシンク、落し込みパネル扉のキャビネット、濃色木目調キャビネット、クオーツストーンカウンター、グレーのキッチンパネル、モザイクタイルのキッチンパネル、クッションフロア、茶色い床) の写真
シカゴにある高級な小さなトランジショナルスタイルのおしゃれなウェット バー (I型、アンダーカウンターシンク、落し込みパネル扉のキャビネット、濃色木目調キャビネット、クオーツストーンカウンター、グレーのキッチンパネル、モザイクタイルのキッチンパネル、クッションフロア、茶色い床) の写真
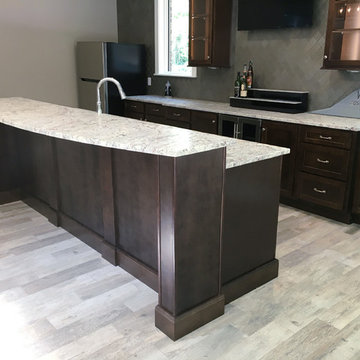
Another beautiful home built by G.A. White Homes. We had the pleasure of working on the kitchen, living room, basement bar, and bathrooms. This home has a very classic and clean elements which makes for a very welcoming feel.
Designer: Aaron Mauk
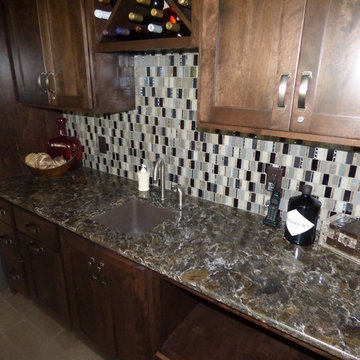
In this home the homeowner selected a Cambria Torquay kitchen island with a 6cm mitered edge and Cambria Devon on the perimeter. You will also see Torquay on the two-sided fireplace hearth. The dining room has built in china cabinets with Cambria Torquay countertops as well as the vanity countertops. In the lower level wet bar you will find Cambria Laneshaw.
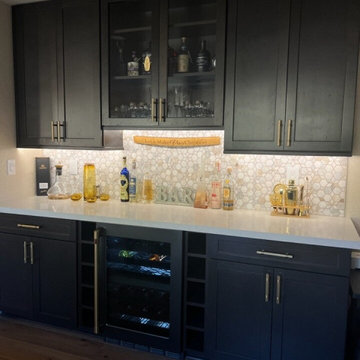
This full home remodel included a new built-in bar that will be perfect for entertaining family and friends. Designed with Waypoint Living Spaces cabinetry in a Cherry Slate finish, polished quartz countertops and marble tile.
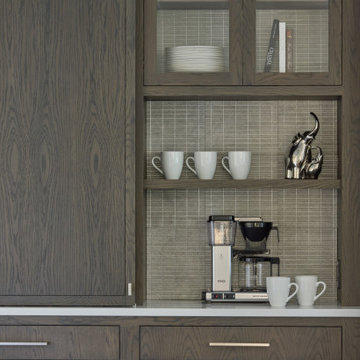
ニューヨークにある高級な小さなトランジショナルスタイルのおしゃれなドライ バー (I型、シンクなし、フラットパネル扉のキャビネット、濃色木目調キャビネット、クオーツストーンカウンター、グレーのキッチンパネル、モザイクタイルのキッチンパネル、濃色無垢フローリング、茶色い床、白いキッチンカウンター) の写真
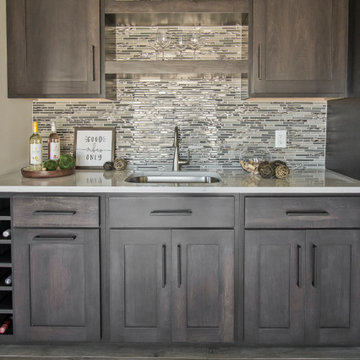
Home Bar Tile Floors by Emser, Legacy in Sand
他の地域にあるカントリー風のおしゃれなホームバー (I型、アンダーカウンターシンク、シェーカースタイル扉のキャビネット、濃色木目調キャビネット、クオーツストーンカウンター、マルチカラーのキッチンパネル、モザイクタイルのキッチンパネル、磁器タイルの床、茶色い床、白いキッチンカウンター) の写真
他の地域にあるカントリー風のおしゃれなホームバー (I型、アンダーカウンターシンク、シェーカースタイル扉のキャビネット、濃色木目調キャビネット、クオーツストーンカウンター、マルチカラーのキッチンパネル、モザイクタイルのキッチンパネル、磁器タイルの床、茶色い床、白いキッチンカウンター) の写真
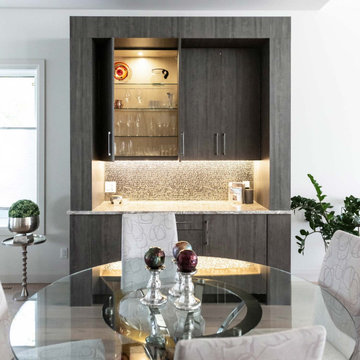
This wet bar features our slab cabinetry in HPL Porcini LK9904. The clean and crisp stand out boasting under cabinet lighting.
カルガリーにある低価格の中くらいなコンテンポラリースタイルのおしゃれなドライ バー (濃色木目調キャビネット、I型、シンクなし、フラットパネル扉のキャビネット、クオーツストーンカウンター、黒いキッチンパネル、モザイクタイルのキッチンパネル、グレーのキッチンカウンター) の写真
カルガリーにある低価格の中くらいなコンテンポラリースタイルのおしゃれなドライ バー (濃色木目調キャビネット、I型、シンクなし、フラットパネル扉のキャビネット、クオーツストーンカウンター、黒いキッチンパネル、モザイクタイルのキッチンパネル、グレーのキッチンカウンター) の写真
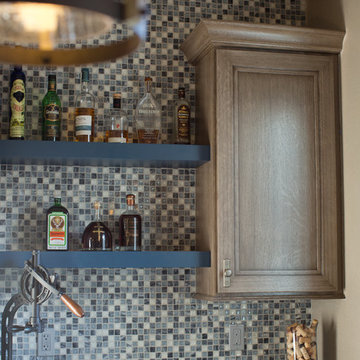
Our team partnered with a local interior designer to select material for this rich and comfortable family entertainment space.
Flooring | Cabinet Design | Countertops | Tile
Photography by Murray Photography
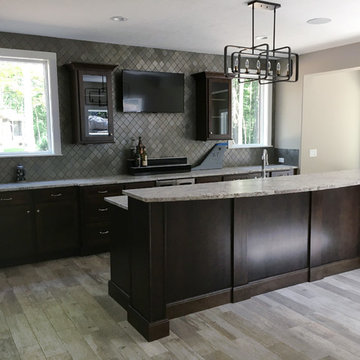
Another beautiful home built by G.A. White Homes. We had the pleasure of working on the kitchen, living room, basement bar, and bathrooms. This home has a very classic and clean elements which makes for a very welcoming feel.
Designer: Aaron Mauk
ホームバー (モザイクタイルのキッチンパネル、濃色木目調キャビネット、ヴィンテージ仕上げキャビネット、クオーツストーンカウンター、I型) の写真
1