ホームバー (ミラータイルのキッチンパネル、木材のキッチンパネル、ll型) の写真
絞り込み:
資材コスト
並び替え:今日の人気順
写真 1〜20 枚目(全 754 枚)
1/4

Gentlemens Bar was a vision of Mary Frances Ford owner of Monarch Hill Interiors, llc. The custom green cabinetry and tile selections in this area are beyond beautiful. #Greenfieldcabinetry designed by Dawn Zarrillo.

Family Room & WIne Bar Addition - Haddonfield
This new family gathering space features custom cabinetry, two wine fridges, two skylights, two sets of patio doors, and hidden storage.

Nor-Son Custom Builders
Alyssa Lee Photography
ミネアポリスにあるラグジュアリーな巨大なトランジショナルスタイルのおしゃれなウェット バー (アンダーカウンターシンク、落し込みパネル扉のキャビネット、濃色木目調キャビネット、珪岩カウンター、ミラータイルのキッチンパネル、無垢フローリング、茶色い床、白いキッチンカウンター、ll型) の写真
ミネアポリスにあるラグジュアリーな巨大なトランジショナルスタイルのおしゃれなウェット バー (アンダーカウンターシンク、落し込みパネル扉のキャビネット、濃色木目調キャビネット、珪岩カウンター、ミラータイルのキッチンパネル、無垢フローリング、茶色い床、白いキッチンカウンター、ll型) の写真
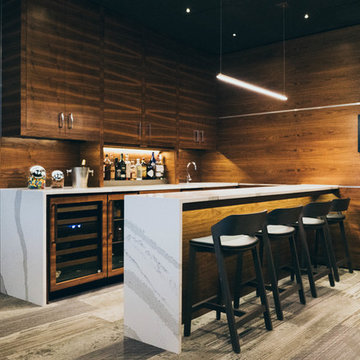
Nicolette Wagner - Life Unbound Photo
オマハにある広いミッドセンチュリースタイルのおしゃれなウェット バー (ll型、アンダーカウンターシンク、フラットパネル扉のキャビネット、茶色いキャビネット、大理石カウンター、木材のキッチンパネル、カーペット敷き、グレーの床) の写真
オマハにある広いミッドセンチュリースタイルのおしゃれなウェット バー (ll型、アンダーカウンターシンク、フラットパネル扉のキャビネット、茶色いキャビネット、大理石カウンター、木材のキッチンパネル、カーペット敷き、グレーの床) の写真
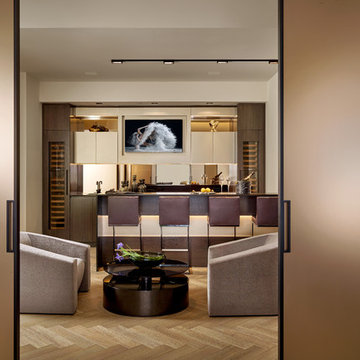
Barry Grossman
マイアミにあるコンテンポラリースタイルのおしゃれなウェット バー (ll型、フラットパネル扉のキャビネット、茶色いキャビネット、木材カウンター、ミラータイルのキッチンパネル、淡色無垢フローリング、ベージュの床) の写真
マイアミにあるコンテンポラリースタイルのおしゃれなウェット バー (ll型、フラットパネル扉のキャビネット、茶色いキャビネット、木材カウンター、ミラータイルのキッチンパネル、淡色無垢フローリング、ベージュの床) の写真

Interior design by Tineke Triggs of Artistic Designs for Living. Photography by Laura Hull.
サンフランシスコにあるラグジュアリーな広いトラディショナルスタイルのおしゃれなウェット バー (ドロップインシンク、青いキャビネット、木材カウンター、茶色いキッチンカウンター、ll型、ガラス扉のキャビネット、青いキッチンパネル、木材のキッチンパネル、濃色無垢フローリング、茶色い床) の写真
サンフランシスコにあるラグジュアリーな広いトラディショナルスタイルのおしゃれなウェット バー (ドロップインシンク、青いキャビネット、木材カウンター、茶色いキッチンカウンター、ll型、ガラス扉のキャビネット、青いキッチンパネル、木材のキッチンパネル、濃色無垢フローリング、茶色い床) の写真

This renovation and addition project, located in Bloomfield Hills, was completed in 2016. A master suite, located on the second floor and overlooking the backyard, was created that featured a his and hers bathroom, staging rooms, separate walk-in-closets, and a vaulted skylight in the hallways. The kitchen was stripped down and opened up to allow for gathering and prep work. Fully-custom cabinetry and a statement range help this room feel one-of-a-kind. To allow for family activities, an indoor gymnasium was created that can be used for basketball, soccer, and indoor hockey. An outdoor oasis was also designed that features an in-ground pool, outdoor trellis, BBQ area, see-through fireplace, and pool house. Unique colonial traits were accentuated in the design by the addition of an exterior colonnade, brick patterning, and trim work. The renovation and addition had to match the unique character of the existing house, so great care was taken to match every detail to ensure a seamless transition from old to new.
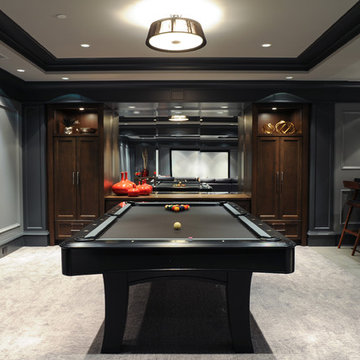
Photography by Tracey Ayton
バンクーバーにある高級な広いトランジショナルスタイルのおしゃれなホームバー (カーペット敷き、シェーカースタイル扉のキャビネット、濃色木目調キャビネット、グレーの床、ll型、ミラータイルのキッチンパネル) の写真
バンクーバーにある高級な広いトランジショナルスタイルのおしゃれなホームバー (カーペット敷き、シェーカースタイル扉のキャビネット、濃色木目調キャビネット、グレーの床、ll型、ミラータイルのキッチンパネル) の写真

Bar area
ロサンゼルスにあるラグジュアリーな中くらいなコンテンポラリースタイルのおしゃれなウェット バー (ll型、アンダーカウンターシンク、フラットパネル扉のキャビネット、グレーのキャビネット、クオーツストーンカウンター、茶色いキッチンパネル、木材のキッチンパネル、ライムストーンの床、グレーの床、白いキッチンカウンター) の写真
ロサンゼルスにあるラグジュアリーな中くらいなコンテンポラリースタイルのおしゃれなウェット バー (ll型、アンダーカウンターシンク、フラットパネル扉のキャビネット、グレーのキャビネット、クオーツストーンカウンター、茶色いキッチンパネル、木材のキッチンパネル、ライムストーンの床、グレーの床、白いキッチンカウンター) の写真
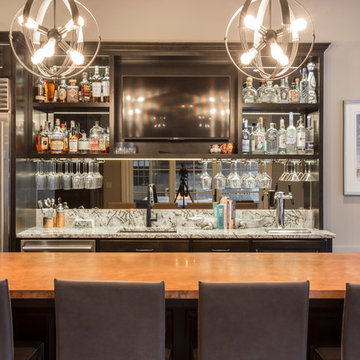
Pull up a chair and relax at this incredible home bar!
BUILT Photography
ポートランドにあるラグジュアリーな巨大なトランジショナルスタイルのおしゃれな着席型バー (ll型、アンダーカウンターシンク、インセット扉のキャビネット、濃色木目調キャビネット、クオーツストーンカウンター、ミラータイルのキッチンパネル、無垢フローリング、マルチカラーのキッチンカウンター) の写真
ポートランドにあるラグジュアリーな巨大なトランジショナルスタイルのおしゃれな着席型バー (ll型、アンダーカウンターシンク、インセット扉のキャビネット、濃色木目調キャビネット、クオーツストーンカウンター、ミラータイルのキッチンパネル、無垢フローリング、マルチカラーのキッチンカウンター) の写真
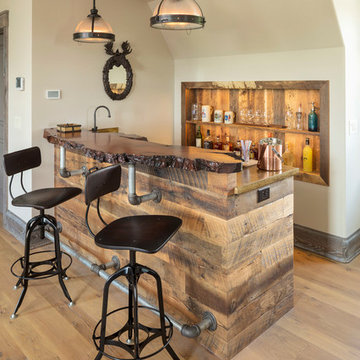
ミネアポリスにあるカントリー風のおしゃれな着席型バー (ll型、オープンシェルフ、木材カウンター、木材のキッチンパネル、淡色無垢フローリング、茶色いキッチンカウンター) の写真

This home got a modern facelift with wide-plank wood flooring, custom fireplace and designer wallpaper bathroom. The basement was finished with a modern industrial design that includes barn wood, black steel rods, and gray cabinets.
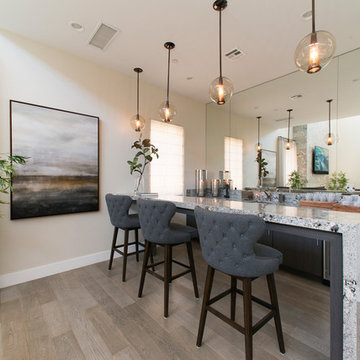
ラスベガスにある高級な中くらいなコンテンポラリースタイルのおしゃれなウェット バー (ll型、アンダーカウンターシンク、フラットパネル扉のキャビネット、濃色木目調キャビネット、御影石カウンター、ミラータイルのキッチンパネル、淡色無垢フローリング) の写真

Behind the bar, there is ample storage and counter space to prepare.
ボストンにある広いトラディショナルスタイルのおしゃれなウェット バー (ll型、シェーカースタイル扉のキャビネット、グレーのキャビネット、無垢フローリング、コンクリートカウンター、木材のキッチンパネル、茶色い床、グレーのキッチンカウンター) の写真
ボストンにある広いトラディショナルスタイルのおしゃれなウェット バー (ll型、シェーカースタイル扉のキャビネット、グレーのキャビネット、無垢フローリング、コンクリートカウンター、木材のキッチンパネル、茶色い床、グレーのキッチンカウンター) の写真

Modern Basement Bar
カルガリーにある高級な広いモダンスタイルのおしゃれなウェット バー (ll型、アンダーカウンターシンク、フラットパネル扉のキャビネット、グレーのキャビネット、クオーツストーンカウンター、黒いキッチンパネル、ミラータイルのキッチンパネル、淡色無垢フローリング、ベージュの床、グレーのキッチンカウンター) の写真
カルガリーにある高級な広いモダンスタイルのおしゃれなウェット バー (ll型、アンダーカウンターシンク、フラットパネル扉のキャビネット、グレーのキャビネット、クオーツストーンカウンター、黒いキッチンパネル、ミラータイルのキッチンパネル、淡色無垢フローリング、ベージュの床、グレーのキッチンカウンター) の写真

ヒューストンにあるラグジュアリーな中くらいなトラディショナルスタイルのおしゃれなウェット バー (ll型、アンダーカウンターシンク、インセット扉のキャビネット、青いキャビネット、ソープストーンカウンター、ミラータイルのキッチンパネル、濃色無垢フローリング、茶色い床、黒いキッチンカウンター) の写真

Darren Setlow Photography
他の地域にある高級な中くらいなトラディショナルスタイルのおしゃれなウェット バー (ll型、フラットパネル扉のキャビネット、緑のキャビネット、ソープストーンカウンター、白いキッチンパネル、木材のキッチンパネル、磁器タイルの床、黒いキッチンカウンター) の写真
他の地域にある高級な中くらいなトラディショナルスタイルのおしゃれなウェット バー (ll型、フラットパネル扉のキャビネット、緑のキャビネット、ソープストーンカウンター、白いキッチンパネル、木材のキッチンパネル、磁器タイルの床、黒いキッチンカウンター) の写真

The bar is adjacent to the dining room and incorporates a long buffet for serving that parallels the dining table. Glasses are stored in glass-front cabinets in close proximity to the dining and living room.

Picture Perfect House
シカゴにあるトランジショナルスタイルのおしゃれなホームバー (ll型、アンダーカウンターシンク、落し込みパネル扉のキャビネット、青いキャビネット、マルチカラーのキッチンパネル、木材のキッチンパネル、茶色い床、白いキッチンカウンター) の写真
シカゴにあるトランジショナルスタイルのおしゃれなホームバー (ll型、アンダーカウンターシンク、落し込みパネル扉のキャビネット、青いキャビネット、マルチカラーのキッチンパネル、木材のキッチンパネル、茶色い床、白いキッチンカウンター) の写真

The bar features tin ceiling detail, brass foot rail, metal and leather bar stools, waxed soapstone countertops, Irish inspired bar details and antique inspired lighting.
Photos by Spacecrafting Photography.
ホームバー (ミラータイルのキッチンパネル、木材のキッチンパネル、ll型) の写真
1