ホームバー (大理石のキッチンパネル、ll型) の写真
絞り込み:
資材コスト
並び替え:今日の人気順
写真 61〜80 枚目(全 172 枚)
1/3

This modern farmhouse showcases our studio’s signature style of uniting California-cool style with Midwestern traditional. Double islands in the kitchen offer loads of counter space and can function as dining and workstations. The black-and-white palette lends a modern vibe to the setup. A sleek bar adjacent to the kitchen flaunts open shelves and wooden cabinetry that allows for stylish entertaining. While warmer hues are used in the living areas and kitchen, the bathrooms are a picture of tranquility with colorful cabinetry and a calming ambiance created with elegant fixtures and decor.
---
Project designed by Pasadena interior design studio Amy Peltier Interior Design & Home. They serve Pasadena, Bradbury, South Pasadena, San Marino, La Canada Flintridge, Altadena, Monrovia, Sierra Madre, Los Angeles, as well as surrounding areas.
---
For more about Amy Peltier Interior Design & Home, click here: https://peltierinteriors.com/
To learn more about this project, click here:
https://peltierinteriors.com/portfolio/modern-elegant-farmhouse-interior-design-vienna/
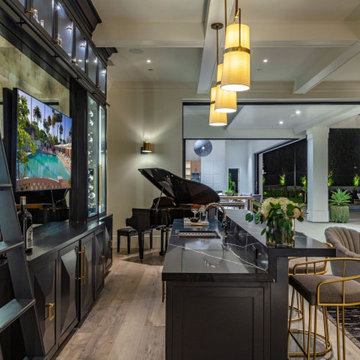
ロサンゼルスにある高級な広いビーチスタイルのおしゃれなウェット バー (ll型、ドロップインシンク、全タイプのキャビネット扉、黒いキャビネット、大理石カウンター、黒いキッチンパネル、大理石のキッチンパネル、淡色無垢フローリング、ベージュの床、黒いキッチンカウンター) の写真
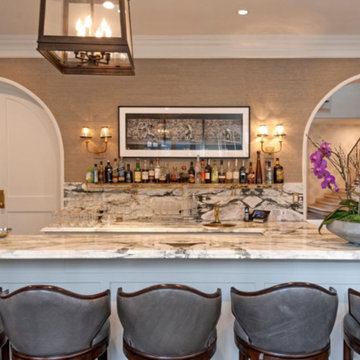
ロサンゼルスにあるラグジュアリーな広いトランジショナルスタイルのおしゃれなホームバー (ll型、アンダーカウンターシンク、落し込みパネル扉のキャビネット、白いキャビネット、大理石カウンター、白いキッチンパネル、大理石のキッチンパネル) の写真
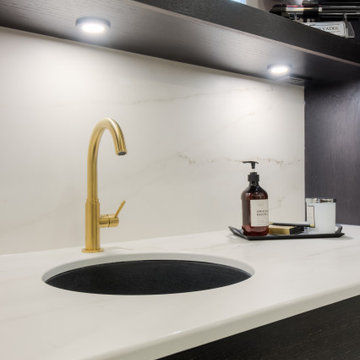
カルガリーにある高級な広いトラディショナルスタイルのおしゃれな着席型バー (ll型、アンダーカウンターシンク、フラットパネル扉のキャビネット、黒いキャビネット、御影石カウンター、白いキッチンパネル、大理石のキッチンパネル、セラミックタイルの床、白い床、黒いキッチンカウンター) の写真
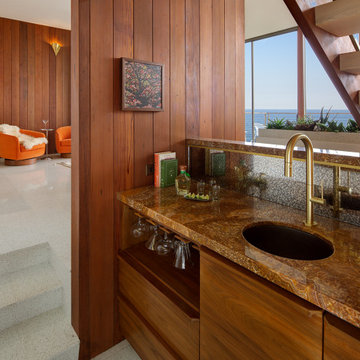
サンディエゴにあるラグジュアリーな小さなミッドセンチュリースタイルのおしゃれなウェット バー (ll型、フラットパネル扉のキャビネット、中間色木目調キャビネット、大理石カウンター、赤いキッチンパネル、大理石のキッチンパネル、トラバーチンの床、白い床、アンダーカウンターシンク) の写真
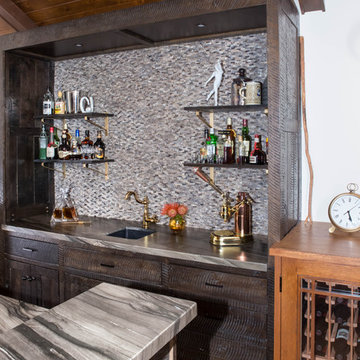
We had this rustic bar made in Ohio and shipped to LA. It's made of solid reclaimed Oak material and weighed almost a ton. But it was all worth the effort. We used a striking stone counter top and stone mosaic to compliment the dark wood. The floating shelves add a lightness to the space. The wine cabinets were custom made to fit on either side of the bar. The combination of different wood stains adds some depth to the space and gives the space a worn lived in feel.
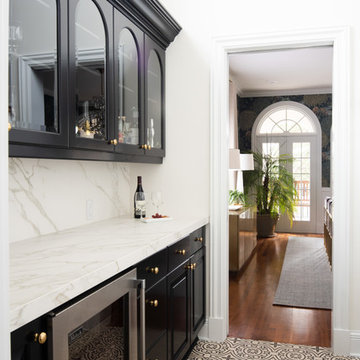
The counter top and backsplash are Carrara Marble.
The cabinets are in a colonial style done by palmer woodworks.
The floor time is honed limestone and honed Toledo Gray by Decostone.
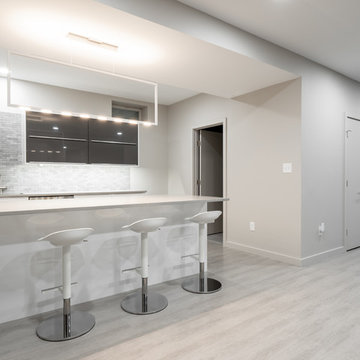
We renovated the master bathroom, the kids' en suite bathroom, and the basement in this modern home in West Chester, PA. The bathrooms as very sleek and modern, with flat panel, high gloss cabinetry, white quartz counters, and gray porcelain tile floors. The basement features a main living area with a play area and a wet bar, an exercise room, a home theatre and a bathroom. These areas, too, are sleek and modern with gray laminate flooring, unique lighting, and a gray and white color palette that ties the area together.
Rudloff Custom Builders has won Best of Houzz for Customer Service in 2014, 2015 2016 and 2017. We also were voted Best of Design in 2016, 2017 and 2018, which only 2% of professionals receive. Rudloff Custom Builders has been featured on Houzz in their Kitchen of the Week, What to Know About Using Reclaimed Wood in the Kitchen as well as included in their Bathroom WorkBook article. We are a full service, certified remodeling company that covers all of the Philadelphia suburban area. This business, like most others, developed from a friendship of young entrepreneurs who wanted to make a difference in their clients’ lives, one household at a time. This relationship between partners is much more than a friendship. Edward and Stephen Rudloff are brothers who have renovated and built custom homes together paying close attention to detail. They are carpenters by trade and understand concept and execution. Rudloff Custom Builders will provide services for you with the highest level of professionalism, quality, detail, punctuality and craftsmanship, every step of the way along our journey together.
Specializing in residential construction allows us to connect with our clients early in the design phase to ensure that every detail is captured as you imagined. One stop shopping is essentially what you will receive with Rudloff Custom Builders from design of your project to the construction of your dreams, executed by on-site project managers and skilled craftsmen. Our concept: envision our client’s ideas and make them a reality. Our mission: CREATING LIFETIME RELATIONSHIPS BUILT ON TRUST AND INTEGRITY.
Photo Credit: JMB Photoworks

This large gated estate includes one of the original Ross cottages that served as a summer home for people escaping San Francisco's fog. We took the main residence built in 1941 and updated it to the current standards of 2020 while keeping the cottage as a guest house. A massive remodel in 1995 created a classic white kitchen. To add color and whimsy, we installed window treatments fabricated from a Josef Frank citrus print combined with modern furnishings. Throughout the interiors, foliate and floral patterned fabrics and wall coverings blur the inside and outside worlds.
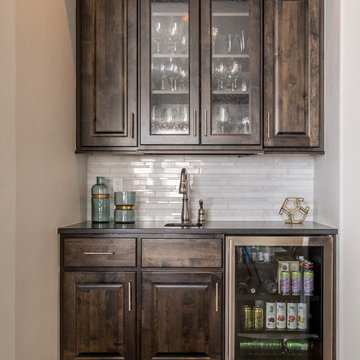
This butler's pantry has an elegant feel with black walnut stained cabinetry, marble backsplash, and stainless hardware.
デンバーにある高級な広いトランジショナルスタイルのおしゃれなホームバー (濃色無垢フローリング、大理石のキッチンパネル、ll型、ドロップインシンク、レイズドパネル扉のキャビネット、濃色木目調キャビネット、ソープストーンカウンター、白いキッチンパネル) の写真
デンバーにある高級な広いトランジショナルスタイルのおしゃれなホームバー (濃色無垢フローリング、大理石のキッチンパネル、ll型、ドロップインシンク、レイズドパネル扉のキャビネット、濃色木目調キャビネット、ソープストーンカウンター、白いキッチンパネル) の写真
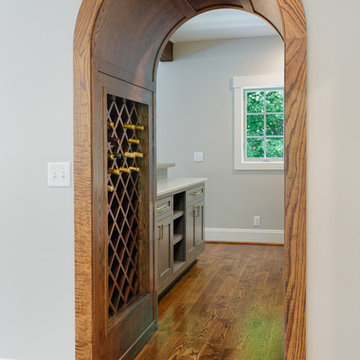
The bar, located off the great room and accessible from the foyer, features a marble tile backsplash, custom bar, and floating shelves. The focal point of the bar is the stunning arched wine storage pass-thru, which draws you in from the front door and frames the window on the far wall.
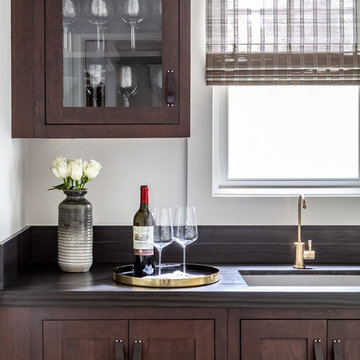
Christopher Delaney
ニューヨークにあるお手頃価格の小さなトランジショナルスタイルのおしゃれなウェット バー (ll型、アンダーカウンターシンク、シェーカースタイル扉のキャビネット、茶色いキャビネット、大理石カウンター、茶色いキッチンパネル、大理石のキッチンパネル、濃色無垢フローリング、茶色い床、茶色いキッチンカウンター) の写真
ニューヨークにあるお手頃価格の小さなトランジショナルスタイルのおしゃれなウェット バー (ll型、アンダーカウンターシンク、シェーカースタイル扉のキャビネット、茶色いキャビネット、大理石カウンター、茶色いキッチンパネル、大理石のキッチンパネル、濃色無垢フローリング、茶色い床、茶色いキッチンカウンター) の写真
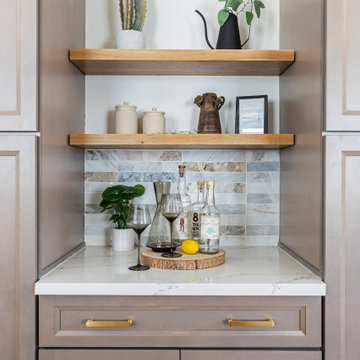
サンフランシスコにあるお手頃価格の中くらいなトランジショナルスタイルのおしゃれなホームバー (ll型、アンダーカウンターシンク、落し込みパネル扉のキャビネット、ベージュのキャビネット、クオーツストーンカウンター、ベージュキッチンパネル、大理石のキッチンパネル、淡色無垢フローリング、ベージュの床、白いキッチンカウンター) の写真
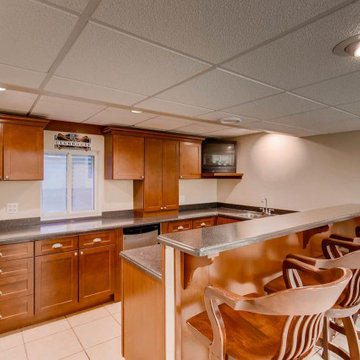
シカゴにある高級な中くらいなトラディショナルスタイルのおしゃれなウェット バー (ll型、ドロップインシンク、インセット扉のキャビネット、中間色木目調キャビネット、大理石カウンター、グレーのキッチンパネル、大理石のキッチンパネル、セラミックタイルの床、ベージュの床、グレーのキッチンカウンター) の写真
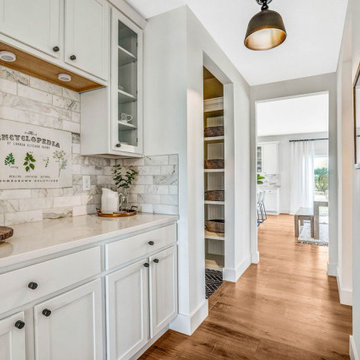
コロンバスにあるお手頃価格の広いカントリー風のおしゃれなドライ バー (ll型、ガラス扉のキャビネット、白いキャビネット、珪岩カウンター、白いキッチンパネル、大理石のキッチンパネル、無垢フローリング、白いキッチンカウンター) の写真
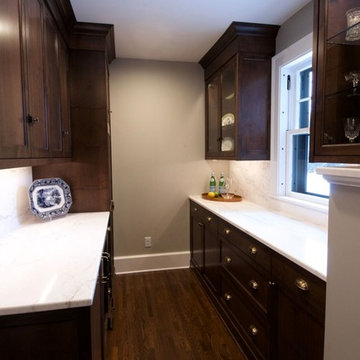
Kitchen, Butlers Pantry and Bathroom Update with Quartz Collection
ミネアポリスにある中くらいなトランジショナルスタイルのおしゃれなウェット バー (ll型、ガラス扉のキャビネット、濃色木目調キャビネット、クオーツストーンカウンター、白いキッチンパネル、大理石のキッチンパネル、濃色無垢フローリング、茶色い床、白いキッチンカウンター) の写真
ミネアポリスにある中くらいなトランジショナルスタイルのおしゃれなウェット バー (ll型、ガラス扉のキャビネット、濃色木目調キャビネット、クオーツストーンカウンター、白いキッチンパネル、大理石のキッチンパネル、濃色無垢フローリング、茶色い床、白いキッチンカウンター) の写真
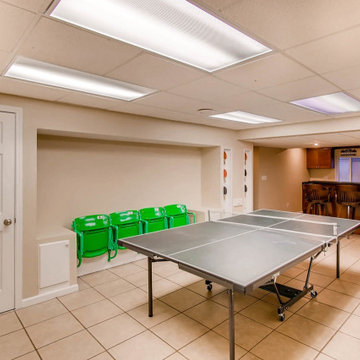
シカゴにある高級な中くらいなトラディショナルスタイルのおしゃれなウェット バー (ll型、インセット扉のキャビネット、中間色木目調キャビネット、大理石カウンター、グレーのキッチンカウンター、ドロップインシンク、グレーのキッチンパネル、大理石のキッチンパネル、セラミックタイルの床、ベージュの床) の写真
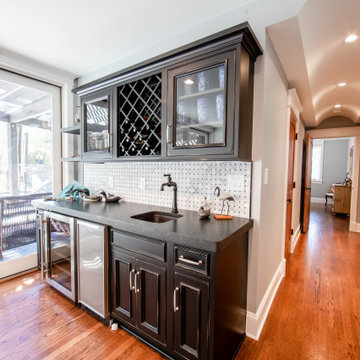
Finished basement with deluxe wet bar leads out to pool deck with wall of sliding glass doors.
シャーロットにあるラグジュアリーな広いビーチスタイルのおしゃれなホームバー (ll型、アンダーカウンターシンク、落し込みパネル扉のキャビネット、黒いキャビネット、珪岩カウンター、白いキッチンパネル、大理石のキッチンパネル、無垢フローリング、茶色い床、黒いキッチンカウンター) の写真
シャーロットにあるラグジュアリーな広いビーチスタイルのおしゃれなホームバー (ll型、アンダーカウンターシンク、落し込みパネル扉のキャビネット、黒いキャビネット、珪岩カウンター、白いキッチンパネル、大理石のキッチンパネル、無垢フローリング、茶色い床、黒いキッチンカウンター) の写真
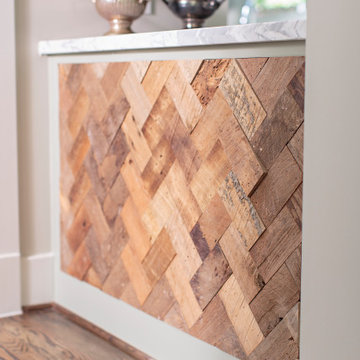
Designing this spec home meant envisioning the future homeowners, without actually meeting them. The family we created that lives here while we were designing prefers clean simple spaces that exude character reminiscent of the historic neighborhood. By using substantial moldings and built-ins throughout the home feels like it’s been here for one hundred years. Yet with the fresh color palette rooted in nature it feels like home for a modern family.
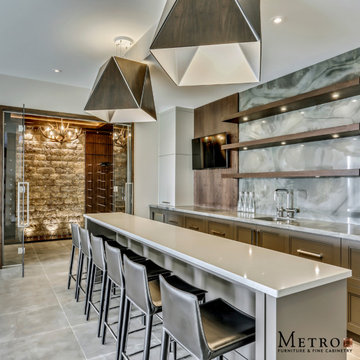
カルガリーにあるコンテンポラリースタイルのおしゃれな着席型バー (ll型、ドロップインシンク、落し込みパネル扉のキャビネット、グレーのキャビネット、グレーのキッチンパネル、大理石のキッチンパネル、グレーのキッチンカウンター) の写真
ホームバー (大理石のキッチンパネル、ll型) の写真
4