ホームバー (大理石のキッチンパネル、大理石カウンター、淡色無垢フローリング) の写真
絞り込み:
資材コスト
並び替え:今日の人気順
写真 1〜20 枚目(全 76 枚)
1/4

カルガリーにあるトランジショナルスタイルのおしゃれなウェット バー (I型、アンダーカウンターシンク、ガラス扉のキャビネット、グレーのキャビネット、白いキッチンパネル、淡色無垢フローリング、ベージュの床、大理石カウンター、大理石のキッチンパネル、白いキッチンカウンター) の写真

ハンプシャーにあるラグジュアリーな広いトランジショナルスタイルのおしゃれなホームバー (ll型、ドロップインシンク、シェーカースタイル扉のキャビネット、グレーのキャビネット、大理石カウンター、白いキッチンパネル、大理石のキッチンパネル、淡色無垢フローリング、ベージュの床、白いキッチンカウンター) の写真

What started as a kitchen and two-bathroom remodel evolved into a full home renovation plus conversion of the downstairs unfinished basement into a permitted first story addition, complete with family room, guest suite, mudroom, and a new front entrance. We married the midcentury modern architecture with vintage, eclectic details and thoughtful materials.

他の地域にある中くらいなモダンスタイルのおしゃれなホームバー (ll型、シンクなし、フラットパネル扉のキャビネット、黒いキャビネット、大理石カウンター、白いキッチンパネル、大理石のキッチンパネル、淡色無垢フローリング) の写真

Stylish wet bar built for entertaining. This space has everything you need including a wine refrigerator, bar sink, plenty of cabinet space, marble countertops, sliding barn doors and a lockable wine-closet

This new construction features a modern design and all the amenities you need for comfortable living. The white marble island in the kitchen is a standout feature, perfect for entertaining guests or enjoying a quiet morning breakfast. The white cabinets and wood flooring also add a touch of warmth and sophistication. And let's not forget about the white marble walls in the kitchen- they bring a sleek and cohesive look to the space. This home is perfect for anyone looking for a modern and stylish living space.

The walnut appointed bar cabinets are topped by a black marble counter too. The bar is lit through a massive glass wall that opens into a below grade patio. The wall of the bar is adorned by a stunning pieces of artwork, a light resembling light sabers.

Warm Open Space in the works for this beautiful midcentury renovation.
ボルチモアにある高級な中くらいなモダンスタイルのおしゃれなウェット バー (I型、シンクなし、フラットパネル扉のキャビネット、淡色木目調キャビネット、大理石カウンター、白いキッチンパネル、大理石のキッチンパネル、淡色無垢フローリング、茶色い床、白いキッチンカウンター) の写真
ボルチモアにある高級な中くらいなモダンスタイルのおしゃれなウェット バー (I型、シンクなし、フラットパネル扉のキャビネット、淡色木目調キャビネット、大理石カウンター、白いキッチンパネル、大理石のキッチンパネル、淡色無垢フローリング、茶色い床、白いキッチンカウンター) の写真
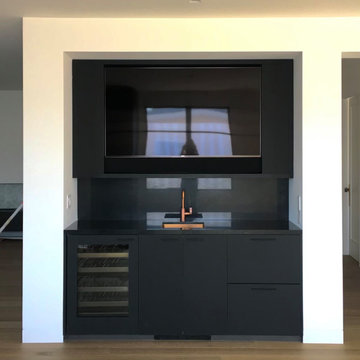
サンディエゴにあるラグジュアリーな小さなモダンスタイルのおしゃれなウェット バー (I型、フラットパネル扉のキャビネット、黒いキャビネット、大理石カウンター、黒いキッチンパネル、大理石のキッチンパネル、淡色無垢フローリング、茶色い床、黒いキッチンカウンター、アンダーカウンターシンク) の写真

Designer: Kelly Taaffe Design, Inc.
Photographer: Andrea Hope
タンパにある中くらいなコンテンポラリースタイルのおしゃれなウェット バー (L型、フラットパネル扉のキャビネット、濃色木目調キャビネット、大理石カウンター、白いキッチンパネル、大理石のキッチンパネル、淡色無垢フローリング、ベージュの床、白いキッチンカウンター) の写真
タンパにある中くらいなコンテンポラリースタイルのおしゃれなウェット バー (L型、フラットパネル扉のキャビネット、濃色木目調キャビネット、大理石カウンター、白いキッチンパネル、大理石のキッチンパネル、淡色無垢フローリング、ベージュの床、白いキッチンカウンター) の写真
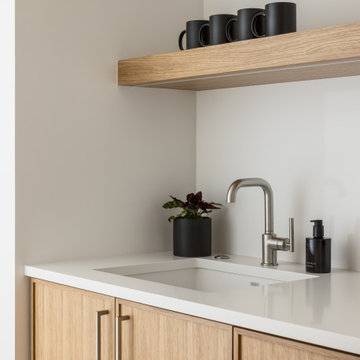
カンザスシティにあるラグジュアリーな小さなモダンスタイルのおしゃれなウェット バー (I型、アンダーカウンターシンク、フラットパネル扉のキャビネット、茶色いキャビネット、大理石カウンター、白いキッチンパネル、大理石のキッチンパネル、淡色無垢フローリング、茶色い床、白いキッチンカウンター) の写真
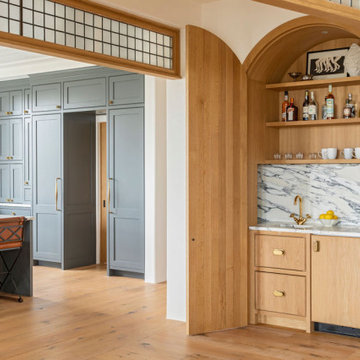
チャールストンにあるラグジュアリーな小さなビーチスタイルのおしゃれなウェット バー (I型、淡色木目調キャビネット、大理石カウンター、マルチカラーのキッチンパネル、大理石のキッチンパネル、淡色無垢フローリング、茶色い床、マルチカラーのキッチンカウンター) の写真
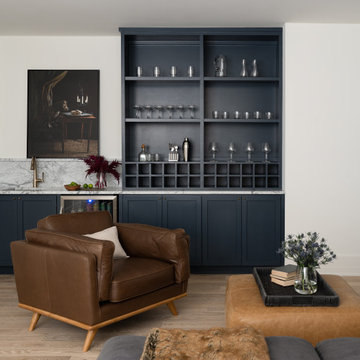
インディアナポリスにあるトランジショナルスタイルのおしゃれなウェット バー (I型、シェーカースタイル扉のキャビネット、青いキャビネット、大理石カウンター、白いキッチンパネル、大理石のキッチンパネル、淡色無垢フローリング、茶色い床、白いキッチンカウンター) の写真
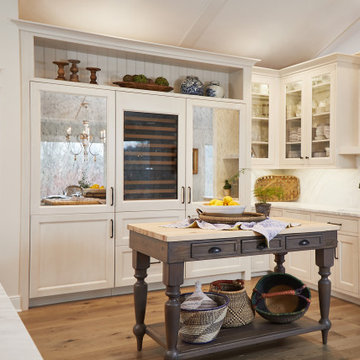
In this kitchen bar area, another workspace has been laid out to maximize the space’s hosting potential. This cozy corner features a large worktable, marble countertop, undermount sink, large wine refrigerator, and ample upper and lower cabinetry. Custom vintage-inspired mirrored cabinetry doors are a beautiful design moment bringing sparkle into the space.
Cabinetry: Grabill Cabinets,
Countertops: Grothouse, Great Lakes Granite,
Range Hood: Raw Urth,
Builder: Ron Wassenaar,
Interior Designer: Diane Hasso Studios,
Photography: Ashley Avila Photography
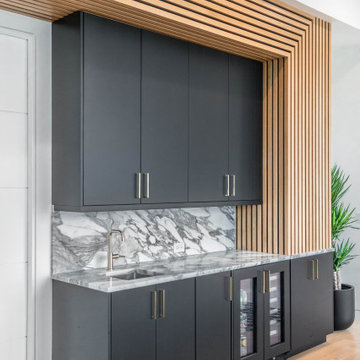
チャールストンにある中くらいなおしゃれなウェット バー (I型、アンダーカウンターシンク、フラットパネル扉のキャビネット、黒いキャビネット、大理石カウンター、大理石のキッチンパネル、淡色無垢フローリング) の写真
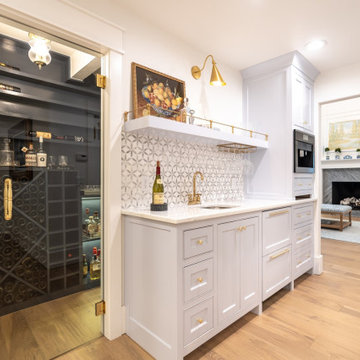
Butler's Pantry with decorative brass shelf railing and decorative marble mosaic backsplash. Built in Refrigerator drawers and coffee bar.
オクラホマシティにある中くらいなトラディショナルスタイルのおしゃれなウェット バー (I型、アンダーカウンターシンク、フラットパネル扉のキャビネット、青いキャビネット、大理石カウンター、青いキッチンパネル、大理石のキッチンパネル、淡色無垢フローリング、白いキッチンカウンター) の写真
オクラホマシティにある中くらいなトラディショナルスタイルのおしゃれなウェット バー (I型、アンダーカウンターシンク、フラットパネル扉のキャビネット、青いキャビネット、大理石カウンター、青いキッチンパネル、大理石のキッチンパネル、淡色無垢フローリング、白いキッチンカウンター) の写真
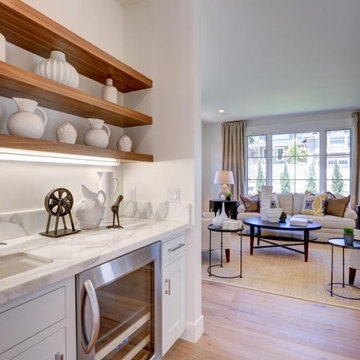
A truly Modern Farmhouse - flows seamlessly from a bright, fresh indoors to outdoor covered porches, patios and garden setting. A blending of natural interior finishes that includes natural wood flooring, interior walnut wood siding, walnut stair handrails, Italian calacatta marble, juxtaposed with modern elements of glass, tension- cable rails, concrete pavers, and metal roofing.
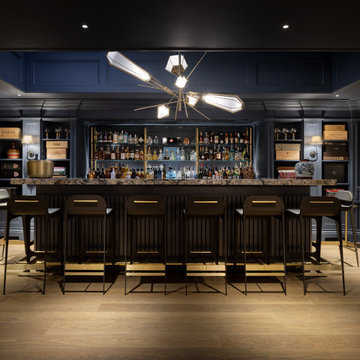
ロンドンにあるラグジュアリーな広いトランジショナルスタイルのおしゃれなドライ バー (コの字型、シンクなし、レイズドパネル扉のキャビネット、濃色木目調キャビネット、大理石カウンター、青いキッチンパネル、大理石のキッチンパネル、淡色無垢フローリング、青いキッチンカウンター) の写真

Experience the newest masterpiece by XPC Investment with California Contemporary design by Jessica Koltun Home in Forest Hollow. This gorgeous home on nearly a half acre lot with a pool has been superbly rebuilt with unparalleled style & custom craftsmanship offering a functional layout for entertaining & everyday living. The open floor plan is flooded with natural light and filled with design details including white oak engineered flooring, cement fireplace, custom wall and ceiling millwork, floating shelves, soft close cabinetry, marble countertops and much more. Amenities include a dedicated study, formal dining room, a kitchen with double islands, gas range, built in refrigerator, and butler wet bar. Retire to your Owner's suite featuring private access to your lush backyard, a generous shower & walk-in closet. Soak up the sun, or be the life of the party in your private, oversized backyard with pool perfect for entertaining. This home combines the very best of location and style!

We loved updating this 1977 house giving our clients a more transitional kitchen, living room and powder bath. Our clients are very busy and didn’t want too many options. Our designers narrowed down their selections and gave them just enough options to choose from without being overwhelming.
In the kitchen, we replaced the cabinetry without changing the locations of the walls, doors openings or windows. All finished were replaced with beautiful cabinets, counter tops, sink, back splash and faucet hardware.
In the Master bathroom, we added all new finishes. There are two closets in the bathroom that did not change but everything else did. We.added pocket doors to the bedroom, where there were no doors before. Our clients wanted taller 36” height cabinets and a seated makeup vanity, so we were able to accommodate those requests without any problems. We added new lighting, mirrors, counter top and all new plumbing fixtures in addition to removing the soffits over the vanities and the shower, really opening up the space and giving it a new modern look. They had also been living with the cold and hot water reversed in the shower, so we also fixed that for them!
In their living room, they wanted to update the dark paneling, remove the large stone from the curved fireplace wall and they wanted a new mantel. We flattened the wall, added a TV niche above fireplace and moved the cable connections, so they have exactly what they wanted. We left the wood paneling on the walls but painted them a light color to brighten up the room.
There was a small wet bar between the living room and their family room. They liked the bar area but didn’t feel that they needed the sink, so we removed and capped the water lines and gave the bar an updated look by adding new counter tops and shelving. They had some previous water damage to their floors, so the wood flooring was replaced throughout the den and all connecting areas, making the transition from one room to the other completely seamless. In the end, the clients love their new space and are able to really enjoy their updated home and now plan stay there for a little longer!
Design/Remodel by Hatfield Builders & Remodelers | Photography by Versatile Imaging
Less
ホームバー (大理石のキッチンパネル、大理石カウンター、淡色無垢フローリング) の写真
1