ホームバー (大理石のキッチンパネル、全タイプのキャビネットの色) の写真
絞り込み:
資材コスト
並び替え:今日の人気順
写真 61〜80 枚目(全 848 枚)
1/3

ロサンゼルスにあるトランジショナルスタイルのおしゃれなウェット バー (I型、ドロップインシンク、落し込みパネル扉のキャビネット、大理石カウンター、ベージュキッチンパネル、大理石のキッチンパネル、濃色無垢フローリング、ベージュのキッチンカウンター、緑のキャビネット、茶色い床) の写真

Open space black and white coloured home bar joint to the rest sone with elegant black leather sofas.
ロサンゼルスにあるラグジュアリーな巨大なモダンスタイルのおしゃれな着席型バー (I型、ドロップインシンク、オープンシェルフ、グレーのキャビネット、クオーツストーンカウンター、グレーのキッチンパネル、大理石のキッチンパネル、磁器タイルの床、白い床、白いキッチンカウンター) の写真
ロサンゼルスにあるラグジュアリーな巨大なモダンスタイルのおしゃれな着席型バー (I型、ドロップインシンク、オープンシェルフ、グレーのキャビネット、クオーツストーンカウンター、グレーのキッチンパネル、大理石のキッチンパネル、磁器タイルの床、白い床、白いキッチンカウンター) の写真
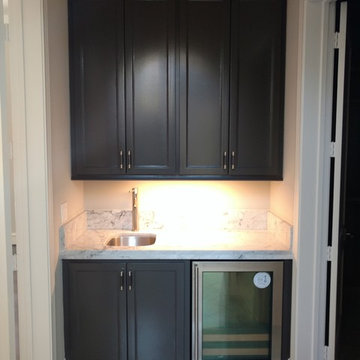
ヒューストンにあるラグジュアリーな中くらいなトランジショナルスタイルのおしゃれなウェット バー (I型、アンダーカウンターシンク、シェーカースタイル扉のキャビネット、黒いキャビネット、大理石カウンター、白いキッチンパネル、大理石のキッチンパネル、大理石の床、白い床) の写真
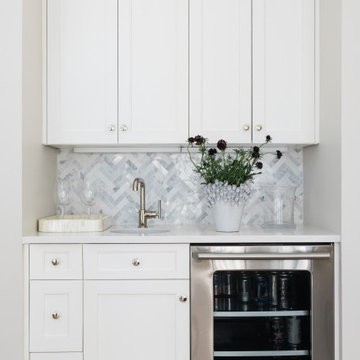
ボストンにある小さなトランジショナルスタイルのおしゃれなウェット バー (I型、アンダーカウンターシンク、落し込みパネル扉のキャビネット、白いキャビネット、クオーツストーンカウンター、白いキッチンパネル、大理石のキッチンパネル、無垢フローリング、茶色い床、白いキッチンカウンター) の写真

The walk-in pantry was reconfigured in the space and seamlessly blended with the kitchen utilizing the same Dura Supreme cabinetry, quartzite countertop, and tile backsplash. Maximizing every inch, the pantry was designed to include a functional dry bar with wine and beer fridges. New upper glass cabinets and additional open shelving create the perfect way to spice up storage for glassware and supplies.

Classic elegance with a fresh face characterizes this stunner, adorned in Benjamin Moore’s pale green “Vale Mist”. For a serene, cohesive look, the beadboard and casings are painted to match. Counters and backsplashes are subtly-veined Himalayan Marble. Flat panel inset cabinetry was enhanced with a delicate ogee profile and graceful bracket feet. Oak floors were artfully stenciled to form a diamond pattern with intersecting dots. Brushed brass fixtures and hardware lend old-world appeal with a stylish flourish. Balancing the formality are casual rattan bistro stools and dining chairs. A metal-rimmed glass tabletop allows full view of the curvaceous walnut pedestal.
Tucked into the narrow end of the kitchen is a cozy desk. Its walnut top warms the space, while mullion glass doors contribute openness. Preventing claustrophobia is a frosted wheel-style oculus window to boost light and depth.
A bold statement is made for the small hutch, where a neutral animal print wallpaper is paired with Benjamin Moore’s ruby-red semi-gloss “My Valentine” paint on cabinetry and trim. Glass doors display serving pieces. Juxtaposed against the saturated hue is the pop of a white marble counter and contemporary acrylic handles. What could have been a drab niche is now a jewel box!
This project was designed in collaboration with Ashley Sharpe of Sharpe Development and Design. Photography by Lesley Unruh.
Bilotta Designer: David Arnoff
Post Written by Paulette Gambacorta adapted for Houzz
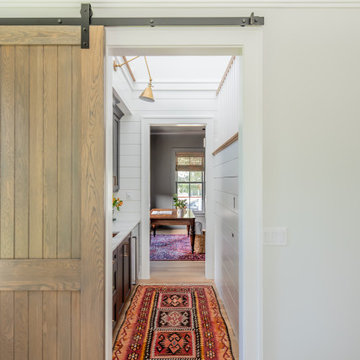
Stylish wet bar built for entertaining. This space has everything you need including a wine refrigerator, bar sink, plenty of cabinet space, marble countertops, sliding barn doors and a lockable wine-closet
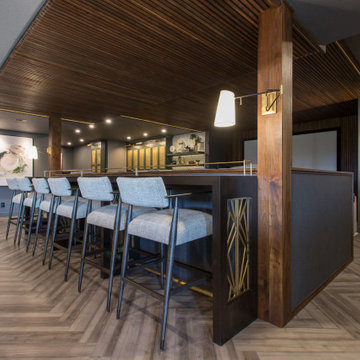
デンバーにあるラグジュアリーな巨大なモダンスタイルのおしゃれなウェット バー (L型、アンダーカウンターシンク、シェーカースタイル扉のキャビネット、緑のキャビネット、ソープストーンカウンター、大理石のキッチンパネル、クッションフロア) の写真

We juxtaposed bold colors and contemporary furnishings with the early twentieth-century interior architecture for this four-level Pacific Heights Edwardian. The home's showpiece is the living room, where the walls received a rich coat of blackened teal blue paint with a high gloss finish, while the high ceiling is painted off-white with violet undertones. Against this dramatic backdrop, we placed a streamlined sofa upholstered in an opulent navy velour and companioned it with a pair of modern lounge chairs covered in raspberry mohair. An artisanal wool and silk rug in indigo, wine, and smoke ties the space together.

Designing this spec home meant envisioning the future homeowners, without actually meeting them. The family we created that lives here while we were designing prefers clean simple spaces that exude character reminiscent of the historic neighborhood. By using substantial moldings and built-ins throughout the home feels like it’s been here for one hundred years. Yet with the fresh color palette rooted in nature it feels like home for a modern family.
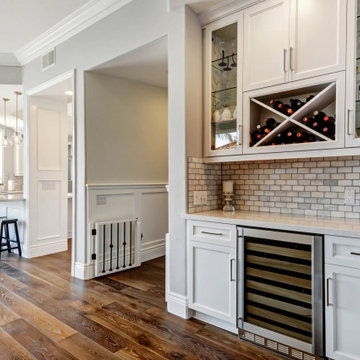
ロサンゼルスにある高級な小さなトランジショナルスタイルのおしゃれなウェット バー (I型、落し込みパネル扉のキャビネット、白いキャビネット、クオーツストーンカウンター、グレーのキッチンパネル、大理石のキッチンパネル、無垢フローリング、茶色い床、白いキッチンカウンター) の写真
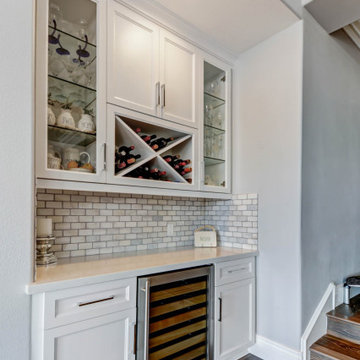
ロサンゼルスにある高級な小さなトランジショナルスタイルのおしゃれなウェット バー (落し込みパネル扉のキャビネット、白いキャビネット、クオーツストーンカウンター、グレーのキッチンパネル、大理石のキッチンパネル、無垢フローリング、茶色い床、白いキッチンカウンター、I型) の写真

This modern contemporary style dry bar area features Avant Stone Bianco Orobico - honed, benchtop and splash back with a sliding door to hide the bar when not in use.
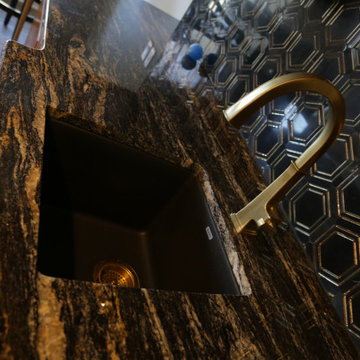
We used raised panel traditional cabinets as well as a Magma Black granite countertop to assist in this lower-level game rooms aesthetic and function. A new undermount sink, brass faucet, and cabinet pulls made this space more creatively inviting. The gold and black marble backsplash ties in the golds and cherry cabinets seamlessly. We were also sure to include proper cabinet lighting for function and setting the spaces mood.
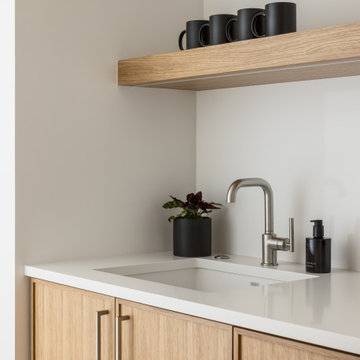
カンザスシティにあるラグジュアリーな小さなモダンスタイルのおしゃれなウェット バー (I型、アンダーカウンターシンク、フラットパネル扉のキャビネット、茶色いキャビネット、大理石カウンター、白いキッチンパネル、大理石のキッチンパネル、淡色無垢フローリング、茶色い床、白いキッチンカウンター) の写真

The counter top and backsplash are Carrara Marble.
The cabinets are in a colonial style done by palmer woodworks.
The floor time is honed limestone and honed Toledo Gray by Decostone.
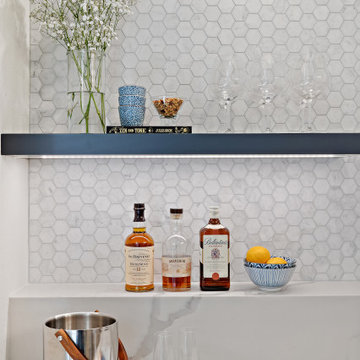
サンフランシスコにあるお手頃価格の小さなコンテンポラリースタイルのおしゃれなウェット バー (I型、アンダーカウンターシンク、シェーカースタイル扉のキャビネット、青いキャビネット、クオーツストーンカウンター、白いキッチンパネル、大理石のキッチンパネル、クッションフロア、茶色い床、白いキッチンカウンター) の写真
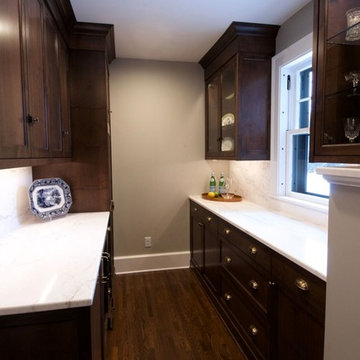
Kitchen, Butlers Pantry and Bathroom Update with Quartz Collection
ミネアポリスにある中くらいなトランジショナルスタイルのおしゃれなウェット バー (ll型、ガラス扉のキャビネット、濃色木目調キャビネット、クオーツストーンカウンター、白いキッチンパネル、大理石のキッチンパネル、濃色無垢フローリング、茶色い床、白いキッチンカウンター) の写真
ミネアポリスにある中くらいなトランジショナルスタイルのおしゃれなウェット バー (ll型、ガラス扉のキャビネット、濃色木目調キャビネット、クオーツストーンカウンター、白いキッチンパネル、大理石のキッチンパネル、濃色無垢フローリング、茶色い床、白いキッチンカウンター) の写真
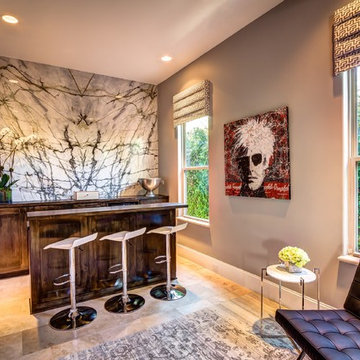
2 bookmatched slabs of Calacatta Verde Marble, purchased from Vivaldi The Stone Boutique, serving as a custom wall feature for this home bar located in Houston, Texas.
Photo and design courtesy of Missy Stewart Design.
VIVALDI The Stone Boutique
Granite | Onyx | Quartzite | Onyx | Semi-Precius | Marble
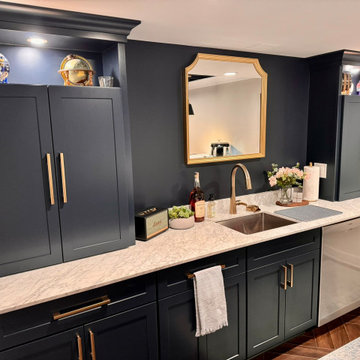
With a bar this fabulous in your own basement, who’d want to go out? It features two under counter refrigerators to keep cold beverages handy, a dishwasher so you don’t need to run glassware up and down the stairs, a glass rinsing faucet, and a microwave perfect for movie night popcorn. The navy blue cabinets, Carrara marble, brass hardware, and dark herringbone floors make it feel more like a luxury hotel bar than a basement. A lighted open top section in the wall cabinets displays decorative treasures while a base cabinet cleverly conceals utilities. I loved working on this project for some dear friends, and collaborated with their favorite contractor, Mastr-Jay Renovations, to pull this off.
ホームバー (大理石のキッチンパネル、全タイプのキャビネットの色) の写真
4