ホームバー (大理石のキッチンパネル、ボーダータイルのキッチンパネル、木材のキッチンパネル、濃色木目調キャビネット) の写真
絞り込み:
資材コスト
並び替え:今日の人気順
写真 1〜20 枚目(全 567 枚)
1/5

サンフランシスコにある中くらいなコンテンポラリースタイルのおしゃれな着席型バー (コの字型、フラットパネル扉のキャビネット、濃色木目調キャビネット、大理石カウンター、茶色いキッチンパネル、木材のキッチンパネル、コンクリートの床) の写真
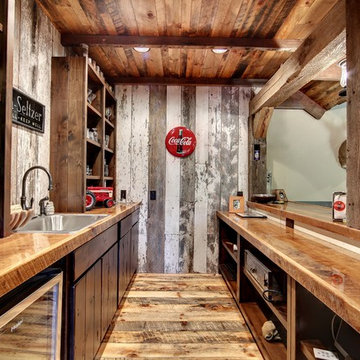
Photos by SpaceCrafting
ミネアポリスにあるラスティックスタイルのおしゃれなウェット バー (ll型、ドロップインシンク、濃色木目調キャビネット、木材カウンター、木材のキッチンパネル、無垢フローリング、茶色い床) の写真
ミネアポリスにあるラスティックスタイルのおしゃれなウェット バー (ll型、ドロップインシンク、濃色木目調キャビネット、木材カウンター、木材のキッチンパネル、無垢フローリング、茶色い床) の写真

"Wine improved with age... I improve with wine."
Love how this butler's pantry came out.
Photo credit: @eliwohlphoto
ニューヨークにある高級な小さなモダンスタイルのおしゃれなウェット バー (I型、アンダーカウンターシンク、シェーカースタイル扉のキャビネット、濃色木目調キャビネット、珪岩カウンター、白いキッチンパネル、大理石のキッチンパネル、白いキッチンカウンター) の写真
ニューヨークにある高級な小さなモダンスタイルのおしゃれなウェット バー (I型、アンダーカウンターシンク、シェーカースタイル扉のキャビネット、濃色木目調キャビネット、珪岩カウンター、白いキッチンパネル、大理石のキッチンパネル、白いキッチンカウンター) の写真

Master bedroom suite wet bar
ロサンゼルスにあるラグジュアリーな小さなトランジショナルスタイルのおしゃれなウェット バー (I型、インセット扉のキャビネット、濃色木目調キャビネット、大理石カウンター、白いキッチンパネル、大理石のキッチンパネル、濃色無垢フローリング、茶色い床、ドロップインシンク、グレーのキッチンカウンター) の写真
ロサンゼルスにあるラグジュアリーな小さなトランジショナルスタイルのおしゃれなウェット バー (I型、インセット扉のキャビネット、濃色木目調キャビネット、大理石カウンター、白いキッチンパネル、大理石のキッチンパネル、濃色無垢フローリング、茶色い床、ドロップインシンク、グレーのキッチンカウンター) の写真
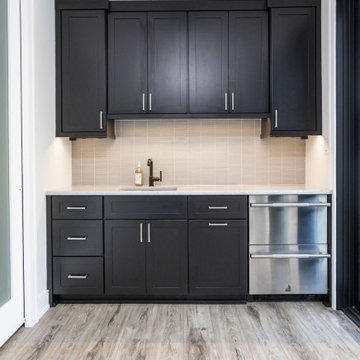
Modern kitchenette with dark wood cabinetry, beige matchstick tile backsplash, stainless steel appliances, and light hardwood flooring.
ボルチモアにあるモダンスタイルのおしゃれなウェット バー (I型、アンダーカウンターシンク、シェーカースタイル扉のキャビネット、濃色木目調キャビネット、ベージュキッチンパネル、ボーダータイルのキッチンパネル、淡色無垢フローリング、マルチカラーの床、白いキッチンカウンター) の写真
ボルチモアにあるモダンスタイルのおしゃれなウェット バー (I型、アンダーカウンターシンク、シェーカースタイル扉のキャビネット、濃色木目調キャビネット、ベージュキッチンパネル、ボーダータイルのキッチンパネル、淡色無垢フローリング、マルチカラーの床、白いキッチンカウンター) の写真
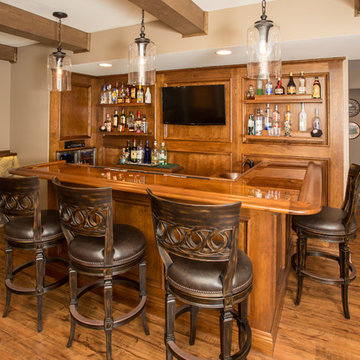
Custom Irish Basement Pub
ワシントンD.C.にある高級な中くらいなラスティックスタイルのおしゃれな着席型バー (アンダーカウンターシンク、濃色木目調キャビネット、木材カウンター、茶色いキッチンパネル、木材のキッチンパネル、茶色い床、L型、無垢フローリング、茶色いキッチンカウンター) の写真
ワシントンD.C.にある高級な中くらいなラスティックスタイルのおしゃれな着席型バー (アンダーカウンターシンク、濃色木目調キャビネット、木材カウンター、茶色いキッチンパネル、木材のキッチンパネル、茶色い床、L型、無垢フローリング、茶色いキッチンカウンター) の写真

他の地域にある高級な広いトラディショナルスタイルのおしゃれな着席型バー (コの字型、アンダーカウンターシンク、レイズドパネル扉のキャビネット、濃色木目調キャビネット、大理石カウンター、茶色いキッチンパネル、木材のキッチンパネル、無垢フローリング、マルチカラーの床、マルチカラーのキッチンカウンター) の写真

Susan Gilmore Photography
ミネアポリスにあるラグジュアリーな巨大なトランジショナルスタイルのおしゃれなホームバー (I型、珪岩カウンター、茶色い床、シェーカースタイル扉のキャビネット、濃色木目調キャビネット、茶色いキッチンパネル、木材のキッチンパネル、無垢フローリング) の写真
ミネアポリスにあるラグジュアリーな巨大なトランジショナルスタイルのおしゃれなホームバー (I型、珪岩カウンター、茶色い床、シェーカースタイル扉のキャビネット、濃色木目調キャビネット、茶色いキッチンパネル、木材のキッチンパネル、無垢フローリング) の写真

ボストンにあるラグジュアリーな広いトランジショナルスタイルのおしゃれなウェット バー (I型、アンダーカウンターシンク、落し込みパネル扉のキャビネット、濃色木目調キャビネット、黒いキッチンパネル、セラミックタイルの床、茶色い床、大理石カウンター、グレーのキッチンカウンター、木材のキッチンパネル) の写真
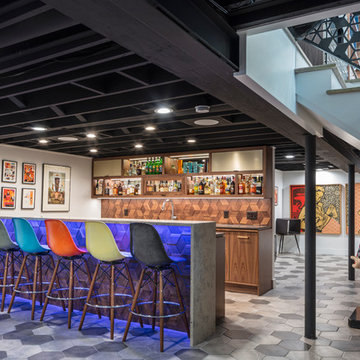
Bob Greenspan
カンザスシティにあるミッドセンチュリースタイルのおしゃれな着席型バー (濃色木目調キャビネット、茶色いキッチンパネル、木材のキッチンパネル、マルチカラーの床) の写真
カンザスシティにあるミッドセンチュリースタイルのおしゃれな着席型バー (濃色木目調キャビネット、茶色いキッチンパネル、木材のキッチンパネル、マルチカラーの床) の写真

バンクーバーにあるお手頃価格の中くらいなトラディショナルスタイルのおしゃれな着席型バー (L型、フラットパネル扉のキャビネット、濃色木目調キャビネット、珪岩カウンター、グレーのキッチンパネル、木材のキッチンパネル、無垢フローリング、グレーの床、グレーのキッチンカウンター) の写真

The walnut appointed bar cabinets are topped by a black marble counter too. The bar is lit through a massive glass wall that opens into a below grade patio. The wall of the bar is adorned by a stunning pieces of artwork, a light resembling light sabers.
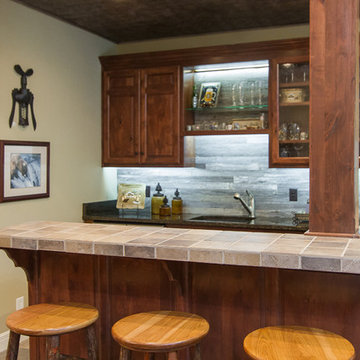
カンザスシティにあるお手頃価格の中くらいなラスティックスタイルのおしゃれな着席型バー (コの字型、アンダーカウンターシンク、レイズドパネル扉のキャビネット、濃色木目調キャビネット、タイルカウンター、グレーのキッチンパネル、木材のキッチンパネル、無垢フローリング、茶色い床) の写真

Transitional Casual Elegant Butler's Pantry includes a Sub-Zero Undercounter Refrigerator Beverage Center UC-24BG/O. Designed by Knights Architects LLC and photo credit Tom Grimes Photography.
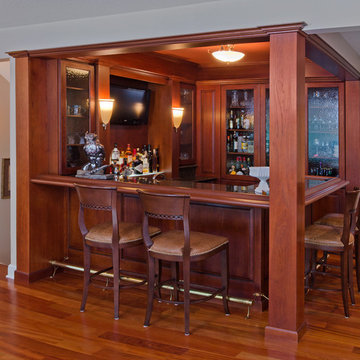
Karen Koester Interiors
Photography by Thomas Ethington
他の地域にある高級な中くらいなトラディショナルスタイルのおしゃれな着席型バー (L型、アンダーカウンターシンク、ガラス扉のキャビネット、濃色木目調キャビネット、御影石カウンター、茶色いキッチンパネル、木材のキッチンパネル、無垢フローリング) の写真
他の地域にある高級な中くらいなトラディショナルスタイルのおしゃれな着席型バー (L型、アンダーカウンターシンク、ガラス扉のキャビネット、濃色木目調キャビネット、御影石カウンター、茶色いキッチンパネル、木材のキッチンパネル、無垢フローリング) の写真
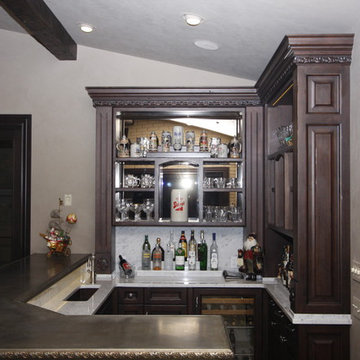
Pat Lang
ウィチタにあるお手頃価格の小さなトラディショナルスタイルのおしゃれな着席型バー (L型、アンダーカウンターシンク、落し込みパネル扉のキャビネット、濃色木目調キャビネット、亜鉛製カウンター、白いキッチンパネル、大理石のキッチンパネル) の写真
ウィチタにあるお手頃価格の小さなトラディショナルスタイルのおしゃれな着席型バー (L型、アンダーカウンターシンク、落し込みパネル扉のキャビネット、濃色木目調キャビネット、亜鉛製カウンター、白いキッチンパネル、大理石のキッチンパネル) の写真

This modern contemporary style dry bar area features Avant Stone Bianco Orobico - honed, benchtop and splash back with a sliding door to hide the bar when not in use.

Custom bar with walnut cabinetry and a waterfall edged, hand fabricated, counter top of end grain wood with brass infused strips.
ニューヨークにあるラグジュアリーな広いコンテンポラリースタイルのおしゃれな着席型バー (オープンシェルフ、濃色木目調キャビネット、無垢フローリング、ll型、木材カウンター、茶色いキッチンパネル、木材のキッチンパネル、茶色い床) の写真
ニューヨークにあるラグジュアリーな広いコンテンポラリースタイルのおしゃれな着席型バー (オープンシェルフ、濃色木目調キャビネット、無垢フローリング、ll型、木材カウンター、茶色いキッチンパネル、木材のキッチンパネル、茶色い床) の写真

Traditional wet bar with dark wood cabinetry, white marble countertops and backsplash, dark hardwood chevron flooring, and floral grey wallpaper.
ボルチモアにあるトラディショナルスタイルのおしゃれなウェット バー (I型、アンダーカウンターシンク、濃色木目調キャビネット、大理石カウンター、ベージュキッチンパネル、大理石のキッチンパネル、濃色無垢フローリング、茶色い床、ベージュのキッチンカウンター) の写真
ボルチモアにあるトラディショナルスタイルのおしゃれなウェット バー (I型、アンダーカウンターシンク、濃色木目調キャビネット、大理石カウンター、ベージュキッチンパネル、大理石のキッチンパネル、濃色無垢フローリング、茶色い床、ベージュのキッチンカウンター) の写真

Retaining all the character of a 1923 whimsical while expanding to meet the needs of an active family of five.
This classic and timeless transformation strikes a beautiful balance between the charm of the existing home and the opportunities to realize something custom.
First, we reclaimed the attached one-car garage for a much-needed command central kitchen - organized in zones for cooking, dining, gathering, scheduling, homework and entertaining. With a devotion to design, a stunning, custom, nickel Ann Morris pot rack was chosen as a focal point, appliances were concealed with painted, raised-panel cabinetry and finishes like white quartzite countertops, white fireclay sinks and dark stained floors added just the right amount of light and color.
Outside the bustle of the family space, the previous kitchen became a butler’s pantry and richly-paneled library for reading, relaxing and enjoying cigars. The addition of a mud room, family room, and a wonderful space we lovingly call “The Jewel Room” for its heightened luxurious detail, completed the perfect remodel – opening up new space for the busy children, while providing comfortable respites for their happy parents.
ホームバー (大理石のキッチンパネル、ボーダータイルのキッチンパネル、木材のキッチンパネル、濃色木目調キャビネット) の写真
1