ホームバー (ライムストーンのキッチンパネル、大理石のキッチンパネル、磁器タイルのキッチンパネル、青いキャビネット) の写真
絞り込み:
資材コスト
並び替え:今日の人気順
写真 1〜20 枚目(全 124 枚)
1/5

他の地域にある高級な小さなトランジショナルスタイルのおしゃれなウェット バー (I型、アンダーカウンターシンク、シェーカースタイル扉のキャビネット、青いキャビネット、クオーツストーンカウンター、黒いキッチンパネル、磁器タイルのキッチンパネル、無垢フローリング、茶色い床、黒いキッチンカウンター) の写真

ニューヨークにある高級な中くらいなビーチスタイルのおしゃれなウェット バー (I型、アンダーカウンターシンク、シェーカースタイル扉のキャビネット、青いキャビネット、クオーツストーンカウンター、グレーのキッチンパネル、磁器タイルのキッチンパネル、淡色無垢フローリング、茶色い床、白いキッチンカウンター) の写真

Custom Cabinets for a Butlers pantry. Non-Beaded Knife Edge Doors with Glass Recessed Panel. Exposed Hinges and a polished knobs. Small drawers flanking bar sink. Painted in a High Gloss Benjamin Moore Hale Navy Finish. Microwave drawer in adjacent cabinet. Large Room crown and molding on bottom of cabinets. LED undercabinet Lighting brings a brightness to the area.

サンフランシスコにある高級な中くらいなトラディショナルスタイルのおしゃれなウェット バー (アンダーカウンターシンク、落し込みパネル扉のキャビネット、青いキャビネット、大理石カウンター、白いキッチンパネル、大理石のキッチンパネル、濃色無垢フローリング、茶色い床、白いキッチンカウンター) の写真

1000 Words Marketing
シカゴにあるお手頃価格の中くらいなトランジショナルスタイルのおしゃれなウェット バー (ll型、落し込みパネル扉のキャビネット、青いキャビネット、クオーツストーンカウンター、白いキッチンパネル、磁器タイルのキッチンパネル、無垢フローリング、茶色い床、白いキッチンカウンター) の写真
シカゴにあるお手頃価格の中くらいなトランジショナルスタイルのおしゃれなウェット バー (ll型、落し込みパネル扉のキャビネット、青いキャビネット、クオーツストーンカウンター、白いキッチンパネル、磁器タイルのキッチンパネル、無垢フローリング、茶色い床、白いキッチンカウンター) の写真

With a bar this fabulous in your own basement, who’d want to go out? It features two under counter refrigerators to keep cold beverages handy, a dishwasher so you don’t need to run glassware up and down the stairs, a glass rinsing faucet, and a microwave perfect for movie night popcorn. The navy blue cabinets, Carrara marble, brass hardware, and dark herringbone floors make it feel more like a luxury hotel bar than a basement. A lighted open top section in the wall cabinets displays decorative treasures while a base cabinet cleverly conceals utilities. I loved working on this project for some dear friends, and collaborated with their favorite contractor, Mastr-Jay Renovations, to pull this off.

アトランタにある中くらいなトランジショナルスタイルのおしゃれなウェット バー (I型、アンダーカウンターシンク、落し込みパネル扉のキャビネット、青いキャビネット、クオーツストーンカウンター、マルチカラーのキッチンパネル、大理石のキッチンパネル、無垢フローリング、茶色い床、グレーのキッチンカウンター) の写真

L+M's ADU is a basement converted to an accessory dwelling unit (ADU) with exterior & main level access, wet bar, living space with movie center & ethanol fireplace, office divided by custom steel & glass "window" grid, guest bathroom, & guest bedroom. Along with an efficient & versatile layout, we were able to get playful with the design, reflecting the whimsical personalties of the home owners.
credits
design: Matthew O. Daby - m.o.daby design
interior design: Angela Mechaley - m.o.daby design
construction: Hammish Murray Construction
custom steel fabricator: Flux Design
reclaimed wood resource: Viridian Wood
photography: Darius Kuzmickas - KuDa Photography

Gorgeous all blue kitchen cabinetry featuring brass and gold accents on hood, pendant lights and cabinetry hardware. The stunning intracoastal waterway views and sparkling turquoise water add more beauty to this fabulous kitchen.
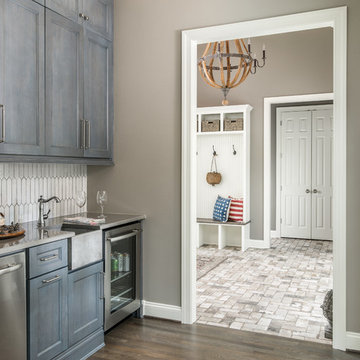
Interiors: Marcia Leach Design
Cabinetry: Barber Cabinet Company
Contractor: Andrew Thompson Construction
Photography: Garett + Carrie Buell of Studiobuell/ studiobuell.com
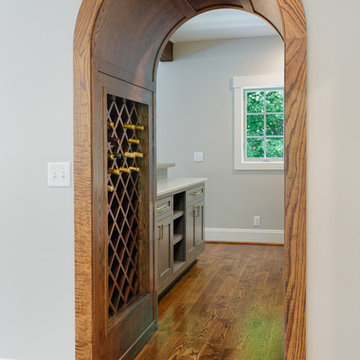
The bar, located off the great room and accessible from the foyer, features a marble tile backsplash, custom bar, and floating shelves. The focal point of the bar is the stunning arched wine storage pass-thru, which draws you in from the front door and frames the window on the far wall.
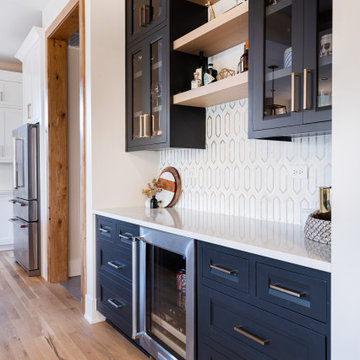
This stunning dry bar features dramatic deep navy cabinets, gold hardware, and open shelving. The geometric backsplash gives it an updated contemporary look.
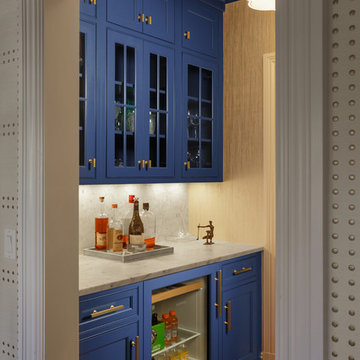
Blue painted galley with beaded inset shaker doors and mini beverage center
Dervin Witmer, www.witmerphotography.com
ニューヨークにある高級な中くらいなトランジショナルスタイルのおしゃれなウェット バー (ll型、アンダーカウンターシンク、落し込みパネル扉のキャビネット、青いキャビネット、大理石カウンター、白いキッチンパネル、大理石のキッチンパネル、無垢フローリング、茶色い床) の写真
ニューヨークにある高級な中くらいなトランジショナルスタイルのおしゃれなウェット バー (ll型、アンダーカウンターシンク、落し込みパネル扉のキャビネット、青いキャビネット、大理石カウンター、白いキッチンパネル、大理石のキッチンパネル、無垢フローリング、茶色い床) の写真
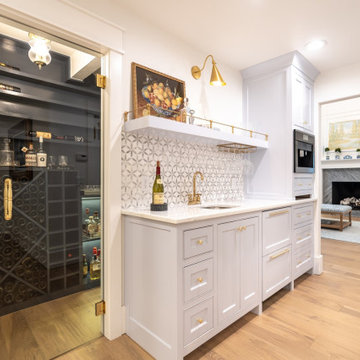
Butler's Pantry with decorative brass shelf railing and decorative marble mosaic backsplash. Built in Refrigerator drawers and coffee bar.
オクラホマシティにある中くらいなトラディショナルスタイルのおしゃれなウェット バー (I型、アンダーカウンターシンク、フラットパネル扉のキャビネット、青いキャビネット、大理石カウンター、青いキッチンパネル、大理石のキッチンパネル、淡色無垢フローリング、白いキッチンカウンター) の写真
オクラホマシティにある中くらいなトラディショナルスタイルのおしゃれなウェット バー (I型、アンダーカウンターシンク、フラットパネル扉のキャビネット、青いキャビネット、大理石カウンター、青いキッチンパネル、大理石のキッチンパネル、淡色無垢フローリング、白いキッチンカウンター) の写真
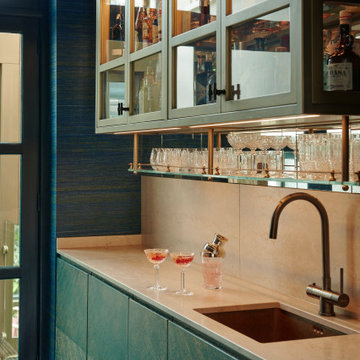
アムステルダムにある中くらいなトラディショナルスタイルのおしゃれなウェット バー (ll型、アンダーカウンターシンク、ガラス扉のキャビネット、青いキャビネット、大理石カウンター、ベージュキッチンパネル、大理石のキッチンパネル、濃色無垢フローリング、黒い床、ベージュのキッチンカウンター) の写真
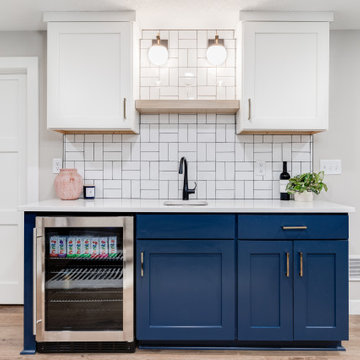
We love finishing basements and this one was no exception. Creating a new family friendly space from dark and dingy is always so rewarding.
Tschida Construction facilitated the construction end and we made sure even though it was a small space, we had some big style. The slat stairwell feature males the space feel more open and spacious and the artisan tile in a basketweave pattern elevates the space.
Installing luxury vinyl plank on the floor in a warm brown undertone and light wall color also makes the space feel less basement and a more open and airy.
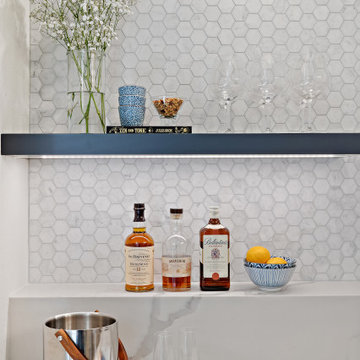
サンフランシスコにあるお手頃価格の小さなコンテンポラリースタイルのおしゃれなウェット バー (I型、アンダーカウンターシンク、シェーカースタイル扉のキャビネット、青いキャビネット、クオーツストーンカウンター、白いキッチンパネル、大理石のキッチンパネル、クッションフロア、茶色い床、白いキッチンカウンター) の写真
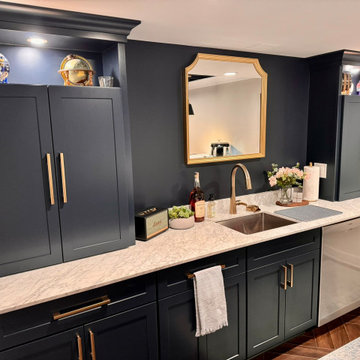
With a bar this fabulous in your own basement, who’d want to go out? It features two under counter refrigerators to keep cold beverages handy, a dishwasher so you don’t need to run glassware up and down the stairs, a glass rinsing faucet, and a microwave perfect for movie night popcorn. The navy blue cabinets, Carrara marble, brass hardware, and dark herringbone floors make it feel more like a luxury hotel bar than a basement. A lighted open top section in the wall cabinets displays decorative treasures while a base cabinet cleverly conceals utilities. I loved working on this project for some dear friends, and collaborated with their favorite contractor, Mastr-Jay Renovations, to pull this off.
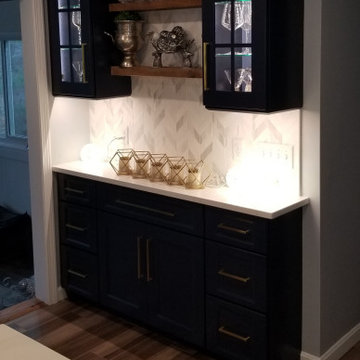
Shiloh Cabinetry, 1 1/4" Overlay, Statesville Door Style,
Maple, Naval Paint
Countertop: Quartz, Calacatta Gold.
Customer supplied full height tile backsplash.
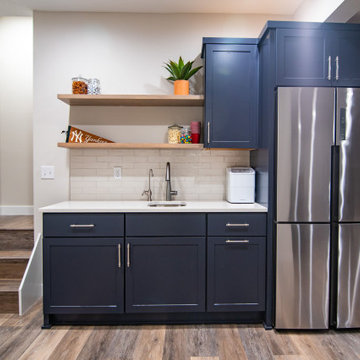
Landmark Remodeling partnered on us with this basement project in Minnetonka.
Long-time, returning clients wanted a family hang out space, equipped with a fireplace, wet bar, bathroom, workout room and guest bedroom.
They loved the idea of adding value to their home, but loved the idea of having a place for their boys to go with friends even more.
We used the luxury vinyl plank from their main floor for continuity, as well as navy influences that we have incorporated around their home so far, this time in the cabinetry and vanity.
The unique fireplace design was a fun alternative to shiplap and a regular tiled facade.
Photographer- Height Advantages
ホームバー (ライムストーンのキッチンパネル、大理石のキッチンパネル、磁器タイルのキッチンパネル、青いキャビネット) の写真
1