黒い、グレーのホームバー (御影石のキッチンパネル) の写真
絞り込み:
資材コスト
並び替え:今日の人気順
写真 1〜20 枚目(全 31 枚)
1/4
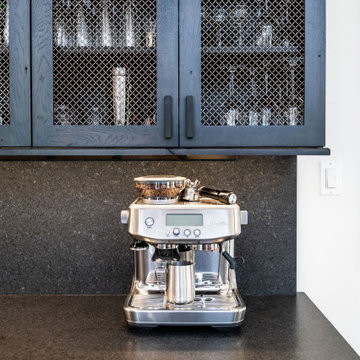
Stainless steel coffee maker on dry bar with black granite countertops and backsplash, and dark wood cabinetry.
ボルチモアにあるトランジショナルスタイルのおしゃれなドライ バー (濃色木目調キャビネット、御影石カウンター、黒いキッチンパネル、御影石のキッチンパネル、黒いキッチンカウンター) の写真
ボルチモアにあるトランジショナルスタイルのおしゃれなドライ バー (濃色木目調キャビネット、御影石カウンター、黒いキッチンパネル、御影石のキッチンパネル、黒いキッチンカウンター) の写真

Kitchenette with open shelving.
ソルトレイクシティにあるお手頃価格の小さなモダンスタイルのおしゃれなウェット バー (I型、アンダーカウンターシンク、フラットパネル扉のキャビネット、茶色いキャビネット、御影石カウンター、マルチカラーのキッチンパネル、御影石のキッチンパネル、クッションフロア、茶色い床、マルチカラーのキッチンカウンター) の写真
ソルトレイクシティにあるお手頃価格の小さなモダンスタイルのおしゃれなウェット バー (I型、アンダーカウンターシンク、フラットパネル扉のキャビネット、茶色いキャビネット、御影石カウンター、マルチカラーのキッチンパネル、御影石のキッチンパネル、クッションフロア、茶色い床、マルチカラーのキッチンカウンター) の写真

Bar Area with built in Perlick Wine Refrigerator and pull out lower liquor cabinet storage.
他の地域にあるラグジュアリーな小さなコンテンポラリースタイルのおしゃれなウェット バー (I型、アンダーカウンターシンク、落し込みパネル扉のキャビネット、黒いキャビネット、御影石カウンター、黒いキッチンパネル、御影石のキッチンパネル、淡色無垢フローリング、黒いキッチンカウンター) の写真
他の地域にあるラグジュアリーな小さなコンテンポラリースタイルのおしゃれなウェット バー (I型、アンダーカウンターシンク、落し込みパネル扉のキャビネット、黒いキャビネット、御影石カウンター、黒いキッチンパネル、御影石のキッチンパネル、淡色無垢フローリング、黒いキッチンカウンター) の写真

サンフランシスコにあるラグジュアリーな広いトランジショナルスタイルのおしゃれなウェット バー (I型、ドロップインシンク、レイズドパネル扉のキャビネット、青いキャビネット、御影石カウンター、グレーのキッチンパネル、御影石のキッチンパネル、淡色無垢フローリング、茶色い床、グレーのキッチンカウンター) の写真

Our clients sought a welcoming remodel for their new home, balancing family and friends, even their cat companions. Durable materials and a neutral design palette ensure comfort, creating a perfect space for everyday living and entertaining.
An inviting entertainment area featuring a spacious home bar with ample seating, illuminated by elegant pendant lights, creates a perfect setting for hosting guests, ensuring a fun and sophisticated atmosphere.
---
Project by Wiles Design Group. Their Cedar Rapids-based design studio serves the entire Midwest, including Iowa City, Dubuque, Davenport, and Waterloo, as well as North Missouri and St. Louis.
For more about Wiles Design Group, see here: https://wilesdesigngroup.com/
To learn more about this project, see here: https://wilesdesigngroup.com/anamosa-iowa-family-home-remodel
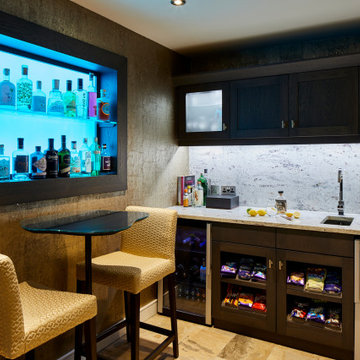
Home bar (this time with more lights on to show additional detial). This adjoins the Cinema room and Games room.
ウエストミッドランズにある高級な小さなコンテンポラリースタイルのおしゃれなウェット バー (I型、一体型シンク、オープンシェルフ、濃色木目調キャビネット、御影石カウンター、白いキッチンパネル、御影石のキッチンパネル、セラミックタイルの床、ベージュの床、グレーのキッチンカウンター) の写真
ウエストミッドランズにある高級な小さなコンテンポラリースタイルのおしゃれなウェット バー (I型、一体型シンク、オープンシェルフ、濃色木目調キャビネット、御影石カウンター、白いキッチンパネル、御影石のキッチンパネル、セラミックタイルの床、ベージュの床、グレーのキッチンカウンター) の写真
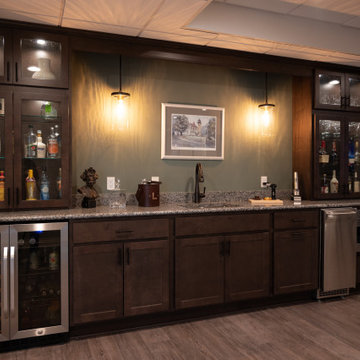
デトロイトにあるお手頃価格の小さなモダンスタイルのおしゃれなウェット バー (I型、アンダーカウンターシンク、ガラス扉のキャビネット、茶色いキャビネット、木材カウンター、マルチカラーのキッチンパネル、御影石のキッチンパネル、クッションフロア、マルチカラーの床、茶色いキッチンカウンター) の写真
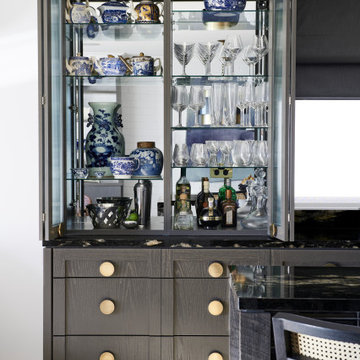
Bi-fold opening bar with fluted glass inset panel. Mirrored back and glass shelves.
他の地域にある高級な中くらいなエクレクティックスタイルのおしゃれなドライ バー (ll型、アンダーカウンターシンク、ガラス扉のキャビネット、グレーのキャビネット、御影石カウンター、黒いキッチンパネル、御影石のキッチンパネル、無垢フローリング、グレーの床、黒いキッチンカウンター) の写真
他の地域にある高級な中くらいなエクレクティックスタイルのおしゃれなドライ バー (ll型、アンダーカウンターシンク、ガラス扉のキャビネット、グレーのキャビネット、御影石カウンター、黒いキッチンパネル、御影石のキッチンパネル、無垢フローリング、グレーの床、黒いキッチンカウンター) の写真
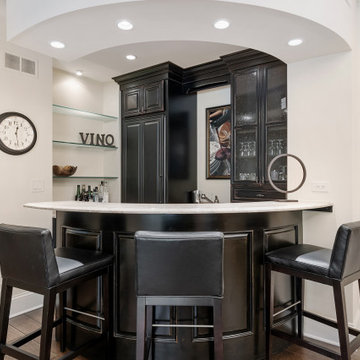
シカゴにあるラグジュアリーな中くらいなコンテンポラリースタイルのおしゃれなウェット バー (アンダーカウンターシンク、ガラス扉のキャビネット、黒いキャビネット、御影石カウンター、白いキッチンパネル、御影石のキッチンパネル、濃色無垢フローリング、茶色い床、白いキッチンカウンター) の写真
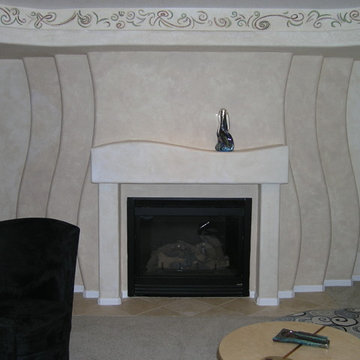
他の地域にあるお手頃価格の中くらいなコンテンポラリースタイルのおしゃれなウェット バー (ll型、アンダーカウンターシンク、フラットパネル扉のキャビネット、茶色いキャビネット、御影石カウンター、黒いキッチンパネル、御影石のキッチンパネル、黒いキッチンカウンター) の写真
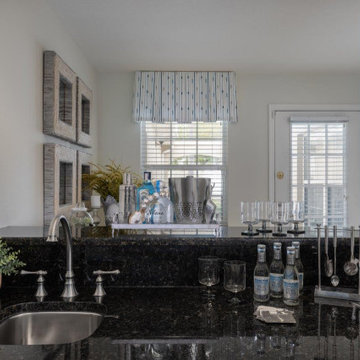
タンパにある高級な中くらいなビーチスタイルのおしゃれなウェット バー (ll型、ドロップインシンク、フラットパネル扉のキャビネット、濃色木目調キャビネット、御影石カウンター、マルチカラーのキッチンパネル、御影石のキッチンパネル、セラミックタイルの床、ベージュの床、マルチカラーのキッチンカウンター) の写真
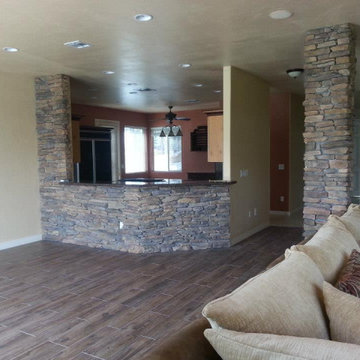
ラスベガスにあるお手頃価格の中くらいなラスティックスタイルのおしゃれなウェット バー (コの字型、アンダーカウンターシンク、御影石カウンター、磁器タイルの床、茶色い床、黒いキッチンカウンター、淡色木目調キャビネット、黒いキッチンパネル、御影石のキッチンパネル) の写真
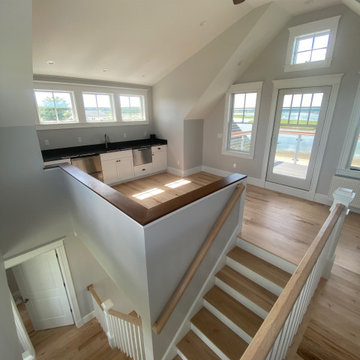
ポートランド(メイン)にあるラグジュアリーな巨大なビーチスタイルのおしゃれなウェット バー (I型、アンダーカウンターシンク、シェーカースタイル扉のキャビネット、白いキャビネット、御影石カウンター、黒いキッチンパネル、御影石のキッチンパネル、淡色無垢フローリング、マルチカラーの床、黒いキッチンカウンター) の写真
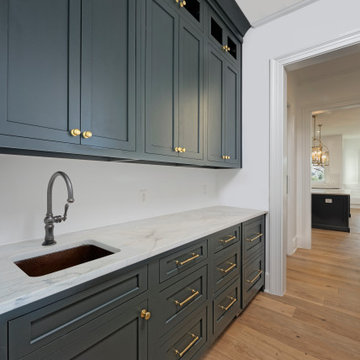
A return to vintage European Design. These beautiful classic and refined floors are crafted out of French White Oak, a premier hardwood species that has been used for everything from flooring to shipbuilding over the centuries due to its stability.
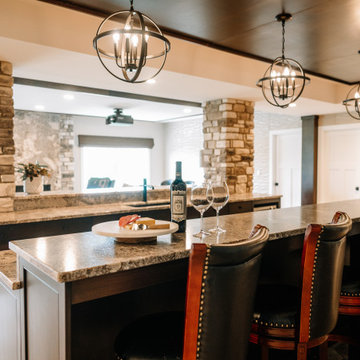
Our clients sought a welcoming remodel for their new home, balancing family and friends, even their cat companions. Durable materials and a neutral design palette ensure comfort, creating a perfect space for everyday living and entertaining.
An inviting entertainment area featuring a spacious home bar with ample seating, illuminated by elegant pendant lights, creates a perfect setting for hosting guests, ensuring a fun and sophisticated atmosphere.
---
Project by Wiles Design Group. Their Cedar Rapids-based design studio serves the entire Midwest, including Iowa City, Dubuque, Davenport, and Waterloo, as well as North Missouri and St. Louis.
For more about Wiles Design Group, see here: https://wilesdesigngroup.com/
To learn more about this project, see here: https://wilesdesigngroup.com/anamosa-iowa-family-home-remodel
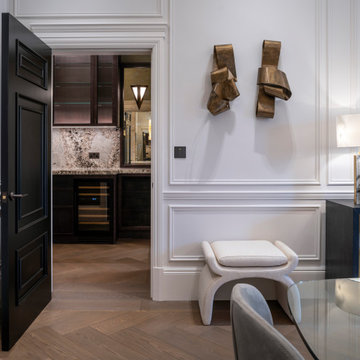
ロンドンにある高級な中くらいなトランジショナルスタイルのおしゃれなドライ バー (I型、濃色木目調キャビネット、御影石カウンター、青いキッチンパネル、御影石のキッチンパネル、無垢フローリング、茶色い床、青いキッチンカウンター) の写真
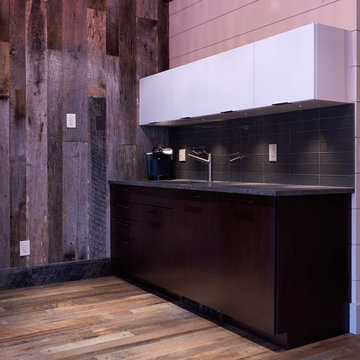
他の地域にある中くらいなコンテンポラリースタイルのおしゃれなウェット バー (I型、アンダーカウンターシンク、フラットパネル扉のキャビネット、濃色木目調キャビネット、御影石カウンター、黒いキッチンパネル、無垢フローリング、御影石のキッチンパネル、茶色い床、黒いキッチンカウンター) の写真
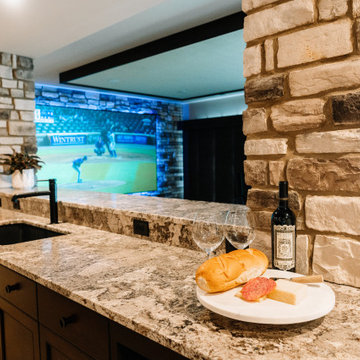
Our clients sought a welcoming remodel for their new home, balancing family and friends, even their cat companions. Durable materials and a neutral design palette ensure comfort, creating a perfect space for everyday living and entertaining.
An inviting entertainment area featuring a spacious home bar with ample seating, illuminated by elegant pendant lights, creates a perfect setting for hosting guests, ensuring a fun and sophisticated atmosphere.
---
Project by Wiles Design Group. Their Cedar Rapids-based design studio serves the entire Midwest, including Iowa City, Dubuque, Davenport, and Waterloo, as well as North Missouri and St. Louis.
For more about Wiles Design Group, see here: https://wilesdesigngroup.com/
To learn more about this project, see here: https://wilesdesigngroup.com/anamosa-iowa-family-home-remodel
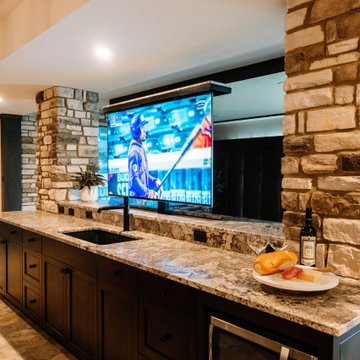
Our clients sought a welcoming remodel for their new home, balancing family and friends, even their cat companions. Durable materials and a neutral design palette ensure comfort, creating a perfect space for everyday living and entertaining.
This charming home bar exudes a wine cellar-like ambience. Ample storage for the wine collection, a high wooden table that mimics a wine barrel, matching stools, and warm wooden accents create an inviting wine-lovers haven.
---
Project by Wiles Design Group. Their Cedar Rapids-based design studio serves the entire Midwest, including Iowa City, Dubuque, Davenport, and Waterloo, as well as North Missouri and St. Louis.
For more about Wiles Design Group, see here: https://wilesdesigngroup.com/
To learn more about this project, see here: https://wilesdesigngroup.com/anamosa-iowa-family-home-remodel
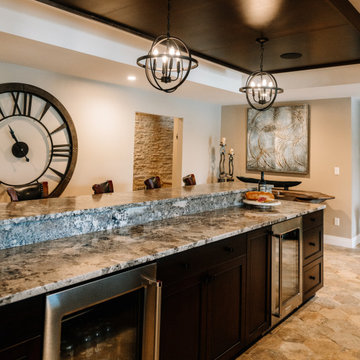
Our clients sought a welcoming remodel for their new home, balancing family and friends, even their cat companions. Durable materials and a neutral design palette ensure comfort, creating a perfect space for everyday living and entertaining.
An inviting entertainment area featuring a spacious home bar with ample seating, illuminated by elegant pendant lights, creates a perfect setting for hosting guests, ensuring a fun and sophisticated atmosphere.
---
Project by Wiles Design Group. Their Cedar Rapids-based design studio serves the entire Midwest, including Iowa City, Dubuque, Davenport, and Waterloo, as well as North Missouri and St. Louis.
For more about Wiles Design Group, see here: https://wilesdesigngroup.com/
To learn more about this project, see here: https://wilesdesigngroup.com/anamosa-iowa-family-home-remodel
黒い、グレーのホームバー (御影石のキッチンパネル) の写真
1