ホームバー (御影石のキッチンパネル、磁器タイルのキッチンパネル、フラットパネル扉のキャビネット、レイズドパネル扉のキャビネット) の写真
絞り込み:
資材コスト
並び替え:今日の人気順
写真 1〜20 枚目(全 353 枚)
1/5
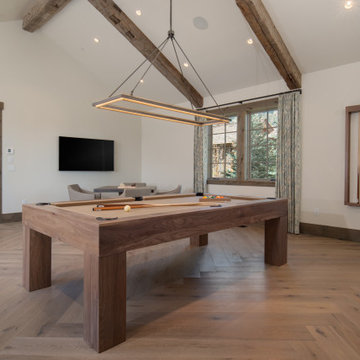
Mountain Modern Game Room with Custom Card Table and Pool Table.
ラスティックスタイルのおしゃれなホームバー (I型、ドロップインシンク、フラットパネル扉のキャビネット、中間色木目調キャビネット、珪岩カウンター、白いキッチンパネル、磁器タイルのキッチンパネル、淡色無垢フローリング、ベージュのキッチンカウンター) の写真
ラスティックスタイルのおしゃれなホームバー (I型、ドロップインシンク、フラットパネル扉のキャビネット、中間色木目調キャビネット、珪岩カウンター、白いキッチンパネル、磁器タイルのキッチンパネル、淡色無垢フローリング、ベージュのキッチンカウンター) の写真

ヒューストンにある高級な中くらいなトラディショナルスタイルのおしゃれなドライ バー (I型、シンクなし、レイズドパネル扉のキャビネット、白いキャビネット、クオーツストーンカウンター、ベージュキッチンパネル、磁器タイルのキッチンパネル、磁器タイルの床、ベージュの床、グレーのキッチンカウンター) の写真
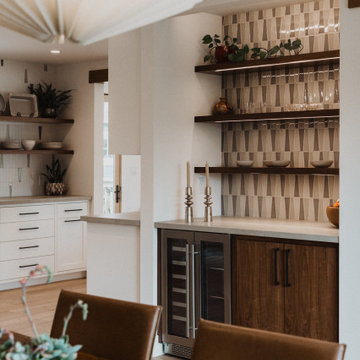
サンフランシスコにある小さなモダンスタイルのおしゃれなドライ バー (I型、シンクなし、フラットパネル扉のキャビネット、中間色木目調キャビネット、マルチカラーのキッチンパネル、磁器タイルのキッチンパネル、淡色無垢フローリング、グレーのキッチンカウンター) の写真
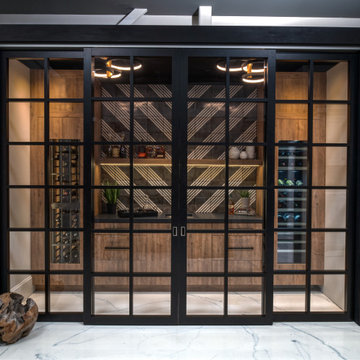
This modern Sophisticate home bar is tucked in nicely behind the sliding doors and features a Thermador wine column, and a fantastic modern backsplash tile design with a European Melamine slab wood grain door style.

フィラデルフィアにある高級な広いコンテンポラリースタイルのおしゃれなウェット バー (I型、アンダーカウンターシンク、フラットパネル扉のキャビネット、中間色木目調キャビネット、クオーツストーンカウンター、白いキッチンパネル、磁器タイルのキッチンパネル、濃色無垢フローリング) の写真

オースティンにある高級な中くらいなモダンスタイルのおしゃれなドライ バー (ll型、フラットパネル扉のキャビネット、白いキャビネット、珪岩カウンター、白いキッチンパネル、磁器タイルのキッチンパネル、磁器タイルの床、グレーの床、白いキッチンカウンター) の写真
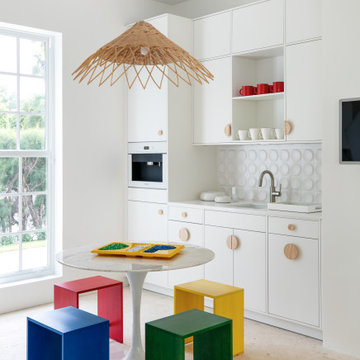
マイアミにあるコンテンポラリースタイルのおしゃれなウェット バー (I型、アンダーカウンターシンク、フラットパネル扉のキャビネット、白いキャビネット、大理石カウンター、白いキッチンパネル、磁器タイルのキッチンパネル、セラミックタイルの床、ベージュの床、白いキッチンカウンター) の写真
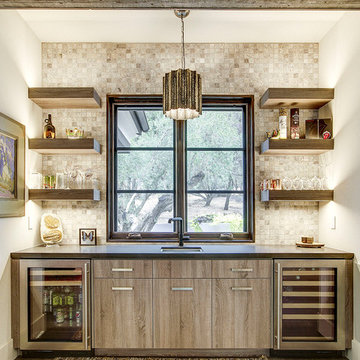
Wonderful house bar done by Donald Joseph Inc. Arteriors Pendant,sleek cabinet design with floating shelves. Viewing one of the fantastic olive trees we planted on the property. An example of some of our beautiful interior architecture and design work.
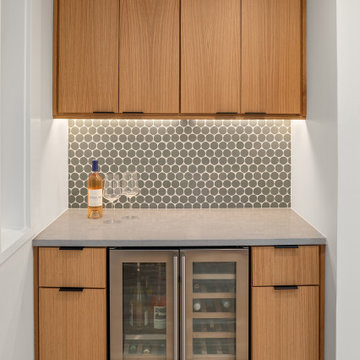
This little nook just inside the living room made the perfect spot for a multipurpose command center for this busy family. A wine fridge allows the space to double as a home bar while entertaining.

8-foot Wet Bar
アトランタにあるお手頃価格の中くらいなトラディショナルスタイルのおしゃれなウェット バー (I型、アンダーカウンターシンク、レイズドパネル扉のキャビネット、グレーのキャビネット、御影石カウンター、茶色いキッチンパネル、磁器タイルのキッチンパネル、トラバーチンの床、茶色い床) の写真
アトランタにあるお手頃価格の中くらいなトラディショナルスタイルのおしゃれなウェット バー (I型、アンダーカウンターシンク、レイズドパネル扉のキャビネット、グレーのキャビネット、御影石カウンター、茶色いキッチンパネル、磁器タイルのキッチンパネル、トラバーチンの床、茶色い床) の写真
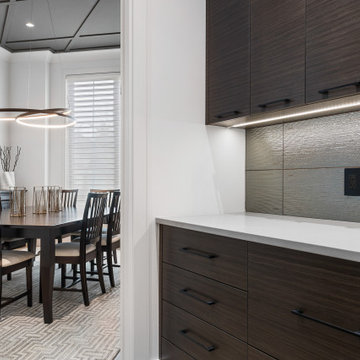
THIS SMALL BUTLERS PANTRY LEADS INTO THE DINIG FROM THE KITCHEN, WE DESIGNED IT TO HAVE A LITTLE POP OF PUN WITH THE BACKSPLASH THAT TIES INTO THE SAME TONES AS THE CEILING IN THE DINING.
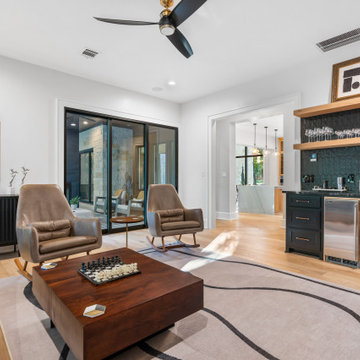
The wet bar is located in the den.
ヒューストンにあるラグジュアリーな中くらいなコンテンポラリースタイルのおしゃれなウェット バー (I型、アンダーカウンターシンク、フラットパネル扉のキャビネット、グレーのキャビネット、御影石カウンター、黒いキッチンパネル、磁器タイルのキッチンパネル、無垢フローリング、黒いキッチンカウンター) の写真
ヒューストンにあるラグジュアリーな中くらいなコンテンポラリースタイルのおしゃれなウェット バー (I型、アンダーカウンターシンク、フラットパネル扉のキャビネット、グレーのキャビネット、御影石カウンター、黒いキッチンパネル、磁器タイルのキッチンパネル、無垢フローリング、黒いキッチンカウンター) の写真

Radius wood countertop and custom built cabinetry by Ayr Cabinet Company. Bar Sink: Native Trails Cocina with Kohler Artifacts Faucet. Leathered Black Pearl Granite Countertop. Soho Studios Mirror Bronze 4x12 Beveled tile on backsplash. Hinkley Lighting Cartwright large drum pendants. Luxury appliances.
General contracting by Martin Bros. Contracting, Inc.; Architecture by Helman Sechrist Architecture; Home Design by Maple & White Design; Photography by Marie Kinney Photography.
Images are the property of Martin Bros. Contracting, Inc. and may not be used without written permission. — with Ferguson, Bob Miller's Appliance, Hoosier Hardwood Floors, and ZStone Creations in Fine Stone Surfaces

オースティンにある高級な中くらいなトラディショナルスタイルのおしゃれなウェット バー (I型、アンダーカウンターシンク、レイズドパネル扉のキャビネット、白いキャビネット、御影石カウンター、白いキッチンパネル、磁器タイルのキッチンパネル、無垢フローリング) の写真

シャーロットにある高級な広いトランジショナルスタイルのおしゃれなホームバー (コの字型、フラットパネル扉のキャビネット、白いキャビネット、珪岩カウンター、グレーのキッチンパネル、磁器タイルのキッチンパネル、無垢フローリング、茶色い床、白いキッチンカウンター) の写真

バンクーバーにあるラグジュアリーな小さなコンテンポラリースタイルのおしゃれなウェット バー (ll型、アンダーカウンターシンク、フラットパネル扉のキャビネット、グレーのキャビネット、珪岩カウンター、グレーのキッチンパネル、磁器タイルのキッチンパネル、カーペット敷き、グレーの床、グレーのキッチンカウンター) の写真

L+M's ADU is a basement converted to an accessory dwelling unit (ADU) with exterior & main level access, wet bar, living space with movie center & ethanol fireplace, office divided by custom steel & glass "window" grid, guest bathroom, & guest bedroom. Along with an efficient & versatile layout, we were able to get playful with the design, reflecting the whimsical personalties of the home owners.
credits
design: Matthew O. Daby - m.o.daby design
interior design: Angela Mechaley - m.o.daby design
construction: Hammish Murray Construction
custom steel fabricator: Flux Design
reclaimed wood resource: Viridian Wood
photography: Darius Kuzmickas - KuDa Photography

The Entertaining Bar with open display area, lift up glass doors, open cubbie wine area, beverage & wine fridges, & closed door base storage offers entertaining versatility from family movie night, sporting event gatherings to kids birthday parties
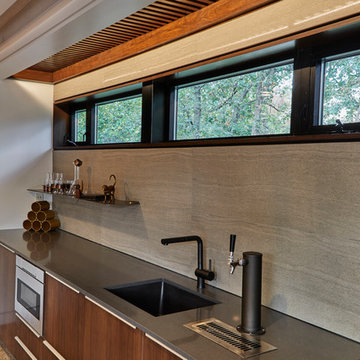
他の地域にあるお手頃価格の中くらいなミッドセンチュリースタイルのおしゃれなウェット バー (I型、アンダーカウンターシンク、フラットパネル扉のキャビネット、濃色木目調キャビネット、クオーツストーンカウンター、グレーのキッチンパネル、磁器タイルのキッチンパネル、コンクリートの床) の写真
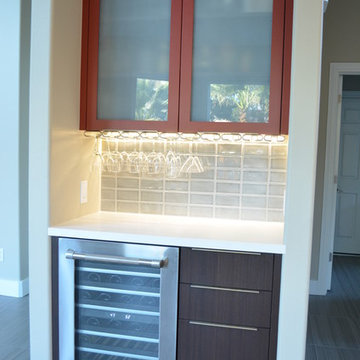
サクラメントにある小さなモダンスタイルのおしゃれなホームバー (I型、フラットパネル扉のキャビネット、茶色いキャビネット、磁器タイルのキッチンパネル) の写真
ホームバー (御影石のキッチンパネル、磁器タイルのキッチンパネル、フラットパネル扉のキャビネット、レイズドパネル扉のキャビネット) の写真
1