ウェット バー (御影石のキッチンパネル、ミラータイルのキッチンパネル、グレーのキャビネット) の写真
絞り込み:
資材コスト
並び替え:今日の人気順
写真 1〜20 枚目(全 162 枚)
1/5

Woodharbor Custom Cabinetry
マイアミにある高級な中くらいなトランジショナルスタイルのおしゃれなウェット バー (レイズドパネル扉のキャビネット、グレーのキャビネット、御影石カウンター、I型、アンダーカウンターシンク、グレーのキッチンパネル、ミラータイルのキッチンパネル、磁器タイルの床、ベージュの床、マルチカラーのキッチンカウンター) の写真
マイアミにある高級な中くらいなトランジショナルスタイルのおしゃれなウェット バー (レイズドパネル扉のキャビネット、グレーのキャビネット、御影石カウンター、I型、アンダーカウンターシンク、グレーのキッチンパネル、ミラータイルのキッチンパネル、磁器タイルの床、ベージュの床、マルチカラーのキッチンカウンター) の写真

Photo Credit: Kathleen O'Donnell
ニューヨークにあるトランジショナルスタイルのおしゃれなウェット バー (ガラス扉のキャビネット、グレーのキャビネット、大理石カウンター、ミラータイルのキッチンパネル、濃色無垢フローリング、アンダーカウンターシンク、白いキッチンカウンター) の写真
ニューヨークにあるトランジショナルスタイルのおしゃれなウェット バー (ガラス扉のキャビネット、グレーのキャビネット、大理石カウンター、ミラータイルのキッチンパネル、濃色無垢フローリング、アンダーカウンターシンク、白いキッチンカウンター) の写真

One of our favorite 2016 projects, this standard builder grade home got a truly custom look after bringing in our design team to help with original built-in designs for the bar and media cabinet. Changing up the standard light fixtures made a big POP and of course all the finishing details in the rugs, window treatments, artwork, furniture and accessories made this house feel like Home.
If you're looking for a current, chic and elegant home to call your own please give us a call!
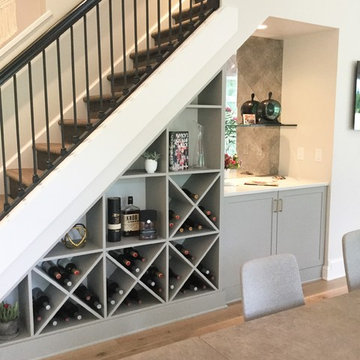
ニューヨークにある中くらいなコンテンポラリースタイルのおしゃれなウェット バー (I型、シンクなし、シェーカースタイル扉のキャビネット、グレーのキャビネット、クオーツストーンカウンター、ミラータイルのキッチンパネル、無垢フローリング、茶色い床) の写真

"In this fun kitchen renovation project, Andrea Langford was contacted by a repeat customer to turn an out of date kitchen into a modern, open kitchen that was perfect for entertaining guests.
In the new kitchen design the worn out laminate cabinets and soffits were replaced with larger cabinets that went up to the ceiling. This gave the room a larger feel, while also providing more storage space. Rutt handcrafted cabinets were finished in white and grey to give the kitchen a unique look. A new elegant quartz counter-top and marble mosaic back splash completed the kitchen transformation.
The idea behind this kitchen redesign was to give the space a more modern feel, while still complimenting the traditional features found in the rest of the colonial style home. For this reason, Andrea selected transitional style doors for the custom cabinetry. These doors featured a style and rail design that paid homage to the traditional nature of the house. Contemporary stainless steel hardware and light fixtures gave the space the tasteful modern twist the clients had envisioned. For the floor, large porcelain faux-wood tiles were used to provide a low-maintenance and modern alternative to traditional wood floors. The dark brown hue of the tiles complimented the grey and white tones of the kitchen and were perfect for warming up the space.
In the bar area, custom wine racks and a wine cooler were installed to make storing wine and wine glasses a breeze. A cute small round 9” stainless steel under mount sink gives a perfect spot to keep champagne on ice while entertaining guests. The new design also created a small desk space by the pantry door that provides a functional space to charge mobile devices and store the home phone and other miscellaneous items." - Andrea Langford Designs
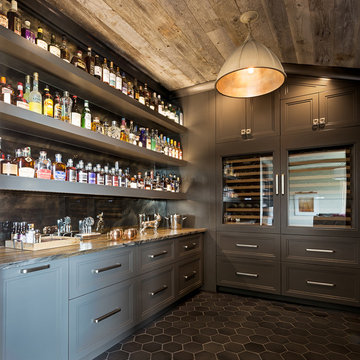
Martha O'Hara Interiors, Interior Design & Photo Styling | Meg Mulloy, Photography | Please Note: All “related,” “similar,” and “sponsored” products tagged or listed by Houzz are not actual products pictured. They have not been approved by Martha O’Hara Interiors nor any of the professionals credited. For info about our work: design@oharainteriors.com

Project Number: M1175
Design/Manufacturer/Installer: Marquis Fine Cabinetry
Collection: Milano
Finishes: Gloss Eucalipto Grey, Grigio Londra
Features: Under Cabinet Lighting, Adjustable Legs/Soft Close (Standard), Pop Up Electrical Outlet
Cabinet/Drawer Extra Options: Stainless Steel Door Frames, Glass Door Inlay

Elizabeth Taich Design is a Chicago-based full-service interior architecture and design firm that specializes in sophisticated yet livable environments.
IC360
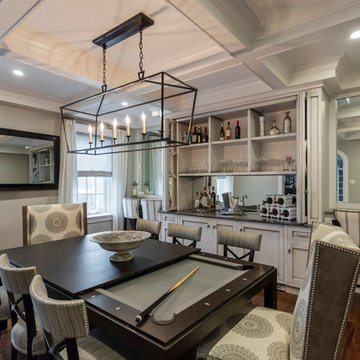
フィラデルフィアにある高級な中くらいなトランジショナルスタイルのおしゃれなウェット バー (I型、アンダーカウンターシンク、シェーカースタイル扉のキャビネット、グレーのキャビネット、珪岩カウンター、ミラータイルのキッチンパネル、無垢フローリング) の写真

Tina Kuhlmann - Primrose Designs
Location: Rancho Santa Fe, CA, USA
Luxurious French inspired master bedroom nestled in Rancho Santa Fe with intricate details and a soft yet sophisticated palette. Photographed by John Lennon Photography https://www.primrosedi.com
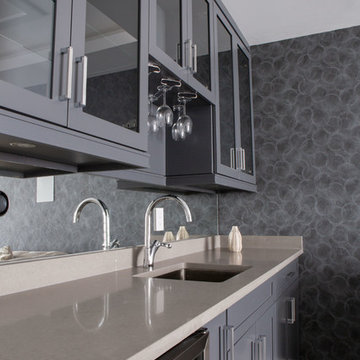
バンクーバーにある広いトランジショナルスタイルのおしゃれなウェット バー (I型、アンダーカウンターシンク、ガラス扉のキャビネット、グレーのキャビネット、クオーツストーンカウンター、ミラータイルのキッチンパネル、ベージュの床、ベージュのキッチンカウンター) の写真
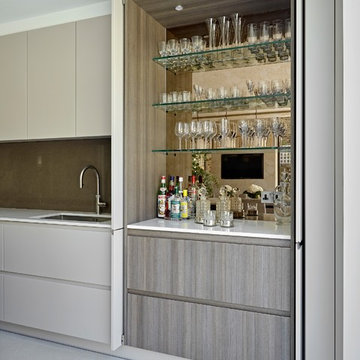
Tailored Living
ロンドンにあるコンテンポラリースタイルのおしゃれなウェット バー (I型、アンダーカウンターシンク、フラットパネル扉のキャビネット、グレーのキャビネット、ミラータイルのキッチンパネル、グレーの床、白いキッチンカウンター) の写真
ロンドンにあるコンテンポラリースタイルのおしゃれなウェット バー (I型、アンダーカウンターシンク、フラットパネル扉のキャビネット、グレーのキャビネット、ミラータイルのキッチンパネル、グレーの床、白いキッチンカウンター) の写真
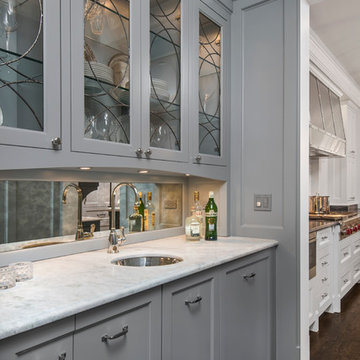
This six-bedroom home — all with en-suite bathrooms — is a brand new home on one of Lincoln Park's most desirable streets. The neo-Georgian, brick and limestone façade features well-crafted detailing both inside and out. The lower recreation level is expansive, with 9-foot ceilings throughout. The first floor houses elegant living and dining areas, as well as a large kitchen with attached great room, and the second floor holds an expansive master suite with a spa bath and vast walk-in closets. A grand, elliptical staircase ascends throughout the home, concluding in a sunlit penthouse providing access to an expansive roof deck and sweeping views of the city..
Nathan Kirkman
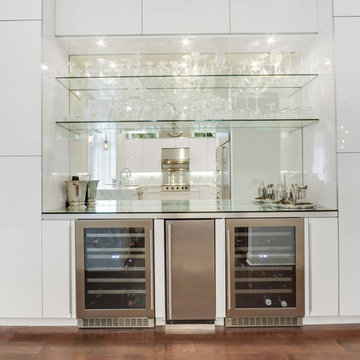
マイアミにある高級な巨大なモダンスタイルのおしゃれなウェット バー (I型、ガラス扉のキャビネット、グレーのキャビネット、ガラスカウンター、ミラータイルのキッチンパネル) の写真
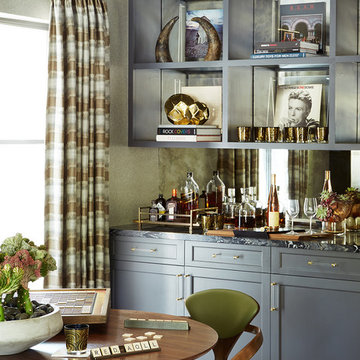
Photo credit: Jill Broussard www.jillbroussard.com
ダラスにある高級な小さなトランジショナルスタイルのおしゃれなウェット バー (I型、シェーカースタイル扉のキャビネット、グレーのキャビネット、ミラータイルのキッチンパネル、無垢フローリング) の写真
ダラスにある高級な小さなトランジショナルスタイルのおしゃれなウェット バー (I型、シェーカースタイル扉のキャビネット、グレーのキャビネット、ミラータイルのキッチンパネル、無垢フローリング) の写真
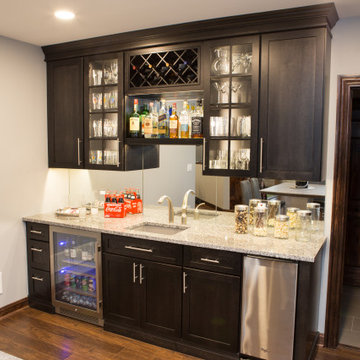
The wet bar featured in Elgin basement renovation. It features granite countertops, a slim dishwasher, and a beverage cooler.
シカゴにあるお手頃価格の広いトランジショナルスタイルのおしゃれなウェット バー (I型、アンダーカウンターシンク、落し込みパネル扉のキャビネット、御影石カウンター、ミラータイルのキッチンパネル、ラミネートの床、茶色い床、マルチカラーのキッチンカウンター、グレーのキャビネット) の写真
シカゴにあるお手頃価格の広いトランジショナルスタイルのおしゃれなウェット バー (I型、アンダーカウンターシンク、落し込みパネル扉のキャビネット、御影石カウンター、ミラータイルのキッチンパネル、ラミネートの床、茶色い床、マルチカラーのキッチンカウンター、グレーのキャビネット) の写真
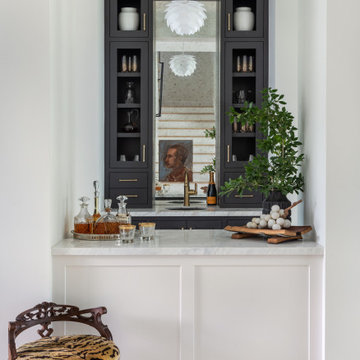
ヒューストンにあるビーチスタイルのおしゃれなウェット バー (ll型、アンダーカウンターシンク、シェーカースタイル扉のキャビネット、グレーのキャビネット、ミラータイルのキッチンパネル、無垢フローリング、茶色い床、白いキッチンカウンター) の写真
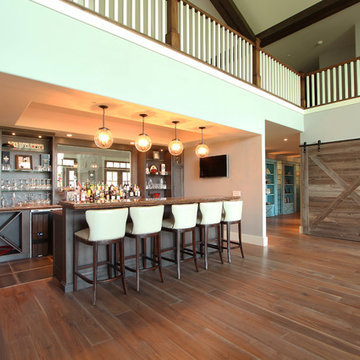
A home bar off the living room and dining room provides the perfect spot to entertain. Grey stained hickory cabinets, quartz countertops, and open shelving all help distinguish this space.
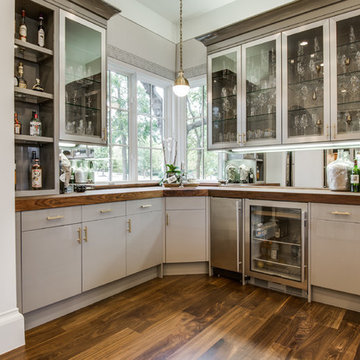
ダラスにあるトランジショナルスタイルのおしゃれなウェット バー (L型、フラットパネル扉のキャビネット、グレーのキャビネット、木材カウンター、ミラータイルのキッチンパネル、濃色無垢フローリング、茶色い床、茶色いキッチンカウンター) の写真
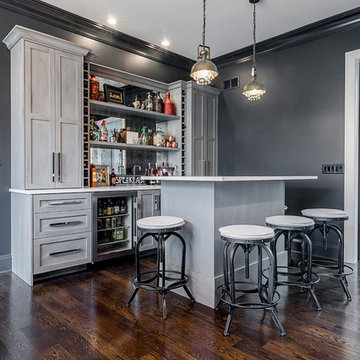
シカゴにある高級な中くらいなトランジショナルスタイルのおしゃれなウェット バー (アンダーカウンターシンク、落し込みパネル扉のキャビネット、グレーのキャビネット、クオーツストーンカウンター、ミラータイルのキッチンパネル、無垢フローリング、I型) の写真
ウェット バー (御影石のキッチンパネル、ミラータイルのキッチンパネル、グレーのキャビネット) の写真
1