ホームバー (ガラスタイルのキッチンパネル、レイズドパネル扉のキャビネット、茶色い床) の写真
絞り込み:
資材コスト
並び替え:今日の人気順
写真 1〜20 枚目(全 55 枚)
1/4

Wet bar features glass cabinetry with glass shelving to showcase the owners' alcohol collection, a paneled Sub Zero wine frig with glass door and paneled drawers, arabesque glass tile back splash and a custom crystal stemware cabinet with glass doors and glass shelving. The wet bar also has up lighting at the crown and under cabinet lighting, switched separately and operated by remote control.
Jack Cook Photography
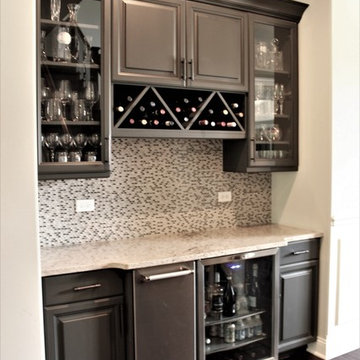
シカゴにあるお手頃価格の小さなトラディショナルスタイルのおしゃれなホームバー (I型、シンクなし、レイズドパネル扉のキャビネット、グレーのキャビネット、御影石カウンター、ガラスタイルのキッチンパネル、濃色無垢フローリング、白いキッチンパネル、茶色い床) の写真
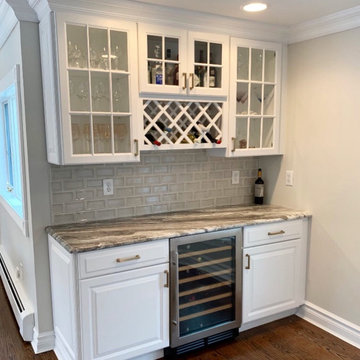
他の地域にある小さなトランジショナルスタイルのおしゃれなホームバー (I型、レイズドパネル扉のキャビネット、白いキャビネット、御影石カウンター、ガラスタイルのキッチンパネル、無垢フローリング、茶色い床、グレーのキッチンカウンター) の写真

Back bar with built in microwave cabinet, wine cooler, granite countertops, glass shelves and blue accent tile. ©Finished Basement Company
デンバーにある広いトランジショナルスタイルのおしゃれな着席型バー (コの字型、アンダーカウンターシンク、レイズドパネル扉のキャビネット、濃色木目調キャビネット、御影石カウンター、青いキッチンパネル、ガラスタイルのキッチンパネル、濃色無垢フローリング、茶色い床、ベージュのキッチンカウンター) の写真
デンバーにある広いトランジショナルスタイルのおしゃれな着席型バー (コの字型、アンダーカウンターシンク、レイズドパネル扉のキャビネット、濃色木目調キャビネット、御影石カウンター、青いキッチンパネル、ガラスタイルのキッチンパネル、濃色無垢フローリング、茶色い床、ベージュのキッチンカウンター) の写真

Photos by Gwendolyn Lanstrum
クリーブランドにある中くらいなトラディショナルスタイルのおしゃれなウェット バー (I型、アンダーカウンターシンク、レイズドパネル扉のキャビネット、白いキャビネット、御影石カウンター、グレーのキッチンパネル、ガラスタイルのキッチンパネル、無垢フローリング、茶色い床、グレーのキッチンカウンター) の写真
クリーブランドにある中くらいなトラディショナルスタイルのおしゃれなウェット バー (I型、アンダーカウンターシンク、レイズドパネル扉のキャビネット、白いキャビネット、御影石カウンター、グレーのキッチンパネル、ガラスタイルのキッチンパネル、無垢フローリング、茶色い床、グレーのキッチンカウンター) の写真

This project is in progress with construction beginning July '22. We are expanding and relocating an existing home bar, adding millwork for the walls, and painting the walls and ceiling in a high gloss emerald green. The furnishings budget is $50,000.

他の地域にある広いトラディショナルスタイルのおしゃれなウェット バー (L型、アンダーカウンターシンク、レイズドパネル扉のキャビネット、黒いキャビネット、御影石カウンター、黒いキッチンパネル、ガラスタイルのキッチンパネル、無垢フローリング、茶色い床) の写真
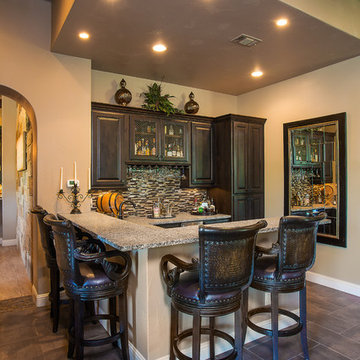
Photography by Vernon Wentz of Ad Imagery
オースティンにある中くらいな地中海スタイルのおしゃれな着席型バー (コの字型、アンダーカウンターシンク、レイズドパネル扉のキャビネット、濃色木目調キャビネット、御影石カウンター、マルチカラーのキッチンパネル、無垢フローリング、茶色い床、ガラスタイルのキッチンパネル) の写真
オースティンにある中くらいな地中海スタイルのおしゃれな着席型バー (コの字型、アンダーカウンターシンク、レイズドパネル扉のキャビネット、濃色木目調キャビネット、御影石カウンター、マルチカラーのキッチンパネル、無垢フローリング、茶色い床、ガラスタイルのキッチンパネル) の写真

AV Architects + Builders
Location: Falls Church, VA, USA
Our clients were a newly-wed couple looking to start a new life together. With a love for the outdoors and theirs dogs and cats, we wanted to create a design that wouldn’t make them sacrifice any of their hobbies or interests. We designed a floor plan to allow for comfortability relaxation, any day of the year. We added a mudroom complete with a dog bath at the entrance of the home to help take care of their pets and track all the mess from outside. We added multiple access points to outdoor covered porches and decks so they can always enjoy the outdoors, not matter the time of year. The second floor comes complete with the master suite, two bedrooms for the kids with a shared bath, and a guest room for when they have family over. The lower level offers all the entertainment whether it’s a large family room for movie nights or an exercise room. Additionally, the home has 4 garages for cars – 3 are attached to the home and one is detached and serves as a workshop for him.
The look and feel of the home is informal, casual and earthy as the clients wanted to feel relaxed at home. The materials used are stone, wood, iron and glass and the home has ample natural light. Clean lines, natural materials and simple details for relaxed casual living.
Stacy Zarin Photography
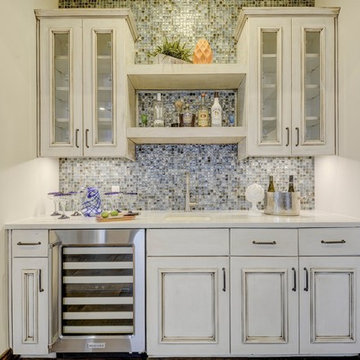
Twist Tours
オースティンにあるラグジュアリーな中くらいなトランジショナルスタイルのおしゃれなウェット バー (I型、アンダーカウンターシンク、レイズドパネル扉のキャビネット、ヴィンテージ仕上げキャビネット、クオーツストーンカウンター、青いキッチンパネル、ガラスタイルのキッチンパネル、磁器タイルの床、茶色い床) の写真
オースティンにあるラグジュアリーな中くらいなトランジショナルスタイルのおしゃれなウェット バー (I型、アンダーカウンターシンク、レイズドパネル扉のキャビネット、ヴィンテージ仕上げキャビネット、クオーツストーンカウンター、青いキッチンパネル、ガラスタイルのキッチンパネル、磁器タイルの床、茶色い床) の写真
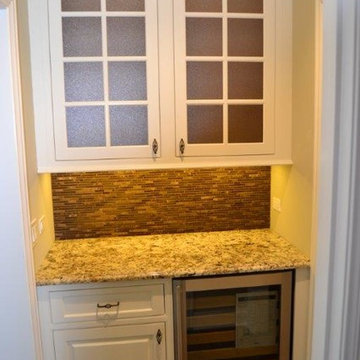
シカゴにある小さなトランジショナルスタイルのおしゃれなウェット バー (I型、レイズドパネル扉のキャビネット、白いキャビネット、御影石カウンター、茶色いキッチンパネル、ガラスタイルのキッチンパネル、無垢フローリング、茶色い床) の写真

This project was an especially fun one for me and was the first of many with these amazing clients. The original space did not make sense with the homes style and definitely not with the homeowners personalities. So the goal was to brighten it up, make it into an entertaining kitchen as the main kitchen is in another of the house and make it feel like it was always supposed to be there. The space was slightly expanded giving a little more working space and allowing some room for the gorgeous Walnut bar top by Grothouse Lumber, which if you look closely resembles a shark,t he homeowner is an avid diver so this was fate. We continued with water tones in the wavy glass subway tile backsplash and fusion granite countertops, kept the custom WoodMode cabinet white with a slight distressing for some character and grounded the space a little with some darker elements found in the floating shelving and slate farmhouse sink. We also remodeled a pantry in the same style cabinetry and created a whole different feel by switching up the backsplash to a deeper blue. Being just off the main kitchen and close to outdoor entertaining it also needed to be functional and beautiful, wine storage and an ice maker were added to make entertaining a dream. Along with tons of storage to keep everything in its place. The before and afters are amazing and the new spaces fit perfectly within the home and with the homeowners.
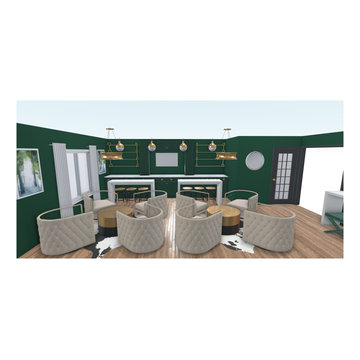
This project is in progress with construction beginning July '22. We are expanding and relocating an existing home bar, adding millwork for the walls, and painting the walls and ceiling in a high gloss emerald green. The furnishings budget is $50,000.
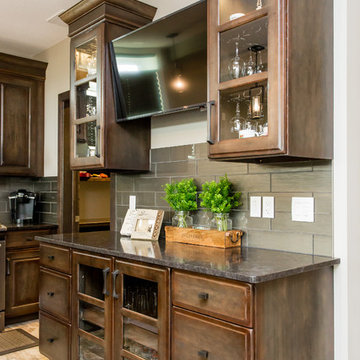
Ian Hennes Photography
カルガリーにある高級な広いカントリー風のおしゃれなウェット バー (コの字型、アンダーカウンターシンク、レイズドパネル扉のキャビネット、ヴィンテージ仕上げキャビネット、御影石カウンター、グレーのキッチンパネル、ガラスタイルのキッチンパネル、セラミックタイルの床、茶色い床、茶色いキッチンカウンター) の写真
カルガリーにある高級な広いカントリー風のおしゃれなウェット バー (コの字型、アンダーカウンターシンク、レイズドパネル扉のキャビネット、ヴィンテージ仕上げキャビネット、御影石カウンター、グレーのキッチンパネル、ガラスタイルのキッチンパネル、セラミックタイルの床、茶色い床、茶色いキッチンカウンター) の写真
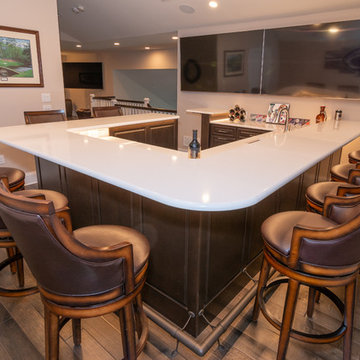
フィラデルフィアにある高級な広いトランジショナルスタイルのおしゃれなウェット バー (コの字型、アンダーカウンターシンク、レイズドパネル扉のキャビネット、濃色木目調キャビネット、クオーツストーンカウンター、ベージュキッチンパネル、ガラスタイルのキッチンパネル、無垢フローリング、茶色い床、白いキッチンカウンター) の写真
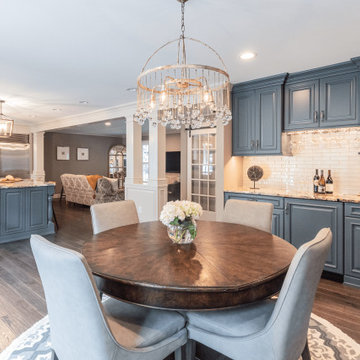
フィラデルフィアにあるお手頃価格の小さなトランジショナルスタイルのおしゃれなホームバー (I型、シンクなし、レイズドパネル扉のキャビネット、青いキャビネット、御影石カウンター、白いキッチンパネル、ガラスタイルのキッチンパネル、濃色無垢フローリング、茶色い床、マルチカラーのキッチンカウンター) の写真
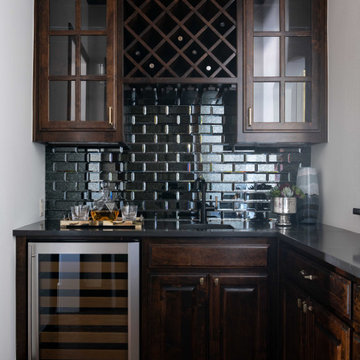
Photographer: Michael Hunter Photography
ダラスにあるお手頃価格の中くらいなトランジショナルスタイルのおしゃれなウェット バー (L型、ドロップインシンク、レイズドパネル扉のキャビネット、濃色木目調キャビネット、御影石カウンター、黒いキッチンパネル、ガラスタイルのキッチンパネル、濃色無垢フローリング、茶色い床、黒いキッチンカウンター) の写真
ダラスにあるお手頃価格の中くらいなトランジショナルスタイルのおしゃれなウェット バー (L型、ドロップインシンク、レイズドパネル扉のキャビネット、濃色木目調キャビネット、御影石カウンター、黒いキッチンパネル、ガラスタイルのキッチンパネル、濃色無垢フローリング、茶色い床、黒いキッチンカウンター) の写真
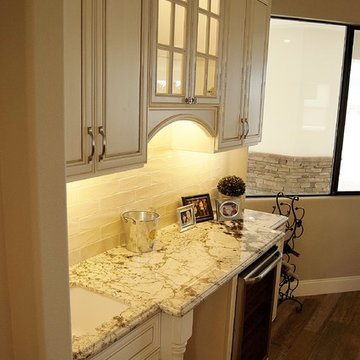
ロサンゼルスにある広いトラディショナルスタイルのおしゃれなウェット バー (I型、アンダーカウンターシンク、レイズドパネル扉のキャビネット、白いキャビネット、御影石カウンター、ベージュキッチンパネル、ガラスタイルのキッチンパネル、無垢フローリング、茶色い床) の写真
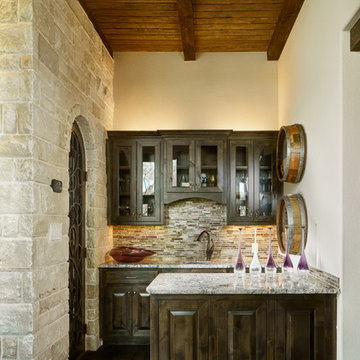
As you can tell, this house was built to comfortably entertain. This is evident by the custom wine cellar and wet bar located in the great room. Beautiful under and upper cabinetry lighting in both the wet bar and wine cellar create a beautiful ambiance.
Design: Wesley-Wayne Interiors
Photo: Stephen Karlisch
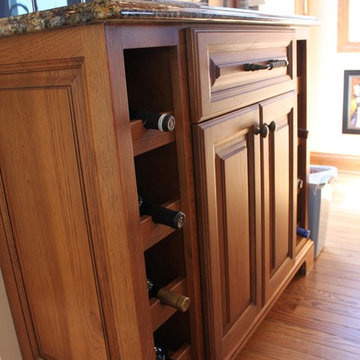
ラグジュアリーな中くらいなトラディショナルスタイルのおしゃれなウェット バー (L型、アンダーカウンターシンク、レイズドパネル扉のキャビネット、中間色木目調キャビネット、御影石カウンター、青いキッチンパネル、ガラスタイルのキッチンパネル、無垢フローリング、茶色い床) の写真
ホームバー (ガラスタイルのキッチンパネル、レイズドパネル扉のキャビネット、茶色い床) の写真
1