ホームバー (ガラスタイルのキッチンパネル、レイズドパネル扉のキャビネット) の写真
絞り込み:
資材コスト
並び替え:今日の人気順
写真 1〜20 枚目(全 174 枚)
1/3

(c) Cipher Imaging Architectural Photogaphy
他の地域にある小さなコンテンポラリースタイルのおしゃれなウェット バー (I型、レイズドパネル扉のキャビネット、黒いキャビネット、クオーツストーンカウンター、白いキッチンパネル、ガラスタイルのキッチンパネル、スレートの床、グレーの床) の写真
他の地域にある小さなコンテンポラリースタイルのおしゃれなウェット バー (I型、レイズドパネル扉のキャビネット、黒いキャビネット、クオーツストーンカウンター、白いキッチンパネル、ガラスタイルのキッチンパネル、スレートの床、グレーの床) の写真
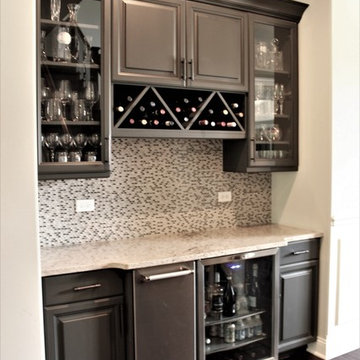
シカゴにあるお手頃価格の小さなトラディショナルスタイルのおしゃれなホームバー (I型、シンクなし、レイズドパネル扉のキャビネット、グレーのキャビネット、御影石カウンター、ガラスタイルのキッチンパネル、濃色無垢フローリング、白いキッチンパネル、茶色い床) の写真
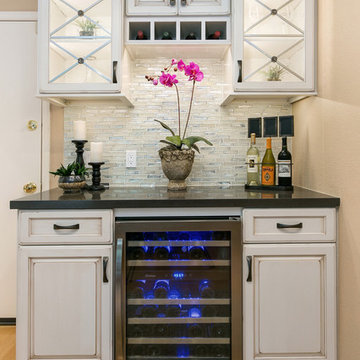
The old wine bar took up to much space and was out dated. A new refreshed look with a bit of bling helps to add a focal point to the room. The wine bar and powder room are adjacent to one another so creating a cohesive, elegant look was needed. The wine bar cabinets are glazed, distressed and antiqued to create an old world feel. This is balanced with iridescent tile so the look doesn't feel to rustic. The powder room is marble using different sizes for interest, and accented with a feature wall of marble mosaic. A mirrored tile is used in the shower to complete the elegant look.

Design, Fabrication, Install & Photography By MacLaren Kitchen and Bath
Designer: Mary Skurecki
Wet Bar: Mouser/Centra Cabinetry with full overlay, Reno door/drawer style with Carbide paint. Caesarstone Pebble Quartz Countertops with eased edge detail (By MacLaren).
TV Area: Mouser/Centra Cabinetry with full overlay, Orleans door style with Carbide paint. Shelving, drawers, and wood top to match the cabinetry with custom crown and base moulding.
Guest Room/Bath: Mouser/Centra Cabinetry with flush inset, Reno Style doors with Maple wood in Bedrock Stain. Custom vanity base in Full Overlay, Reno Style Drawer in Matching Maple with Bedrock Stain. Vanity Countertop is Everest Quartzite.
Bench Area: Mouser/Centra Cabinetry with flush inset, Reno Style doors/drawers with Carbide paint. Custom wood top to match base moulding and benches.
Toy Storage Area: Mouser/Centra Cabinetry with full overlay, Reno door style with Carbide paint. Open drawer storage with roll-out trays and custom floating shelves and base moulding.
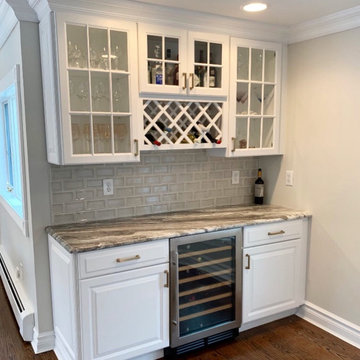
他の地域にある小さなトランジショナルスタイルのおしゃれなホームバー (I型、レイズドパネル扉のキャビネット、白いキャビネット、御影石カウンター、ガラスタイルのキッチンパネル、無垢フローリング、茶色い床、グレーのキッチンカウンター) の写真
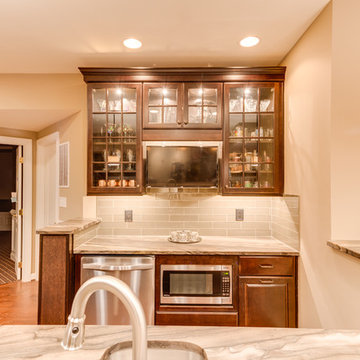
Designed by Beth Ingraham of Reico Kitchen & Bath in Frederick, MD this traditional bar design features Merillat Classic cabinets in the Somerton Hill doorstyle in Maple with a Kona finish. Countertops are leathered granite in the color Sequoia Brown.
Photos courtesy of BTW Images LLC / www.btwimages.com.

Back bar with built in microwave cabinet, wine cooler, granite countertops, glass shelves and blue accent tile. ©Finished Basement Company
デンバーにある広いトランジショナルスタイルのおしゃれな着席型バー (コの字型、アンダーカウンターシンク、レイズドパネル扉のキャビネット、濃色木目調キャビネット、御影石カウンター、青いキッチンパネル、ガラスタイルのキッチンパネル、濃色無垢フローリング、茶色い床、ベージュのキッチンカウンター) の写真
デンバーにある広いトランジショナルスタイルのおしゃれな着席型バー (コの字型、アンダーカウンターシンク、レイズドパネル扉のキャビネット、濃色木目調キャビネット、御影石カウンター、青いキッチンパネル、ガラスタイルのキッチンパネル、濃色無垢フローリング、茶色い床、ベージュのキッチンカウンター) の写真
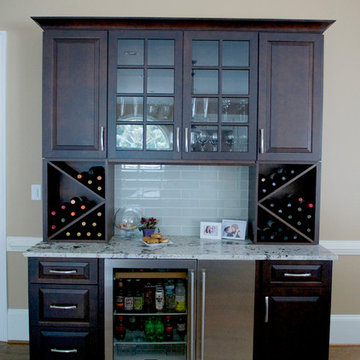
アトランタにあるお手頃価格の中くらいなトランジショナルスタイルのおしゃれなホームバー (L型、レイズドパネル扉のキャビネット、白いキャビネット、御影石カウンター、グレーのキッチンパネル、ガラスタイルのキッチンパネル、無垢フローリング) の写真

This home bar fits perfectly in an under utilized great room niche featuring a dedicated area for wine, coffee and other specialty beverages. Ed Russell Photography.

A wetbar with all amenities really makes a statement in this Traditional Modern home. Natural light from the open floorplan illuminates across the glass tile backsplash while recessed lighting from above enhances the clean lines of the cabinetry and countertop.
#line #lighting #glasses #statement #naturallight #modernhome #theopen #modernhomes #naturallights #wetbar #amenities #floorplans #tiles #countertops #illuminate #recess #enhance #backsplash #illumination

Photos by Gwendolyn Lanstrum
クリーブランドにある中くらいなトラディショナルスタイルのおしゃれなウェット バー (I型、アンダーカウンターシンク、レイズドパネル扉のキャビネット、白いキャビネット、御影石カウンター、グレーのキッチンパネル、ガラスタイルのキッチンパネル、無垢フローリング、茶色い床、グレーのキッチンカウンター) の写真
クリーブランドにある中くらいなトラディショナルスタイルのおしゃれなウェット バー (I型、アンダーカウンターシンク、レイズドパネル扉のキャビネット、白いキャビネット、御影石カウンター、グレーのキッチンパネル、ガラスタイルのキッチンパネル、無垢フローリング、茶色い床、グレーのキッチンカウンター) の写真
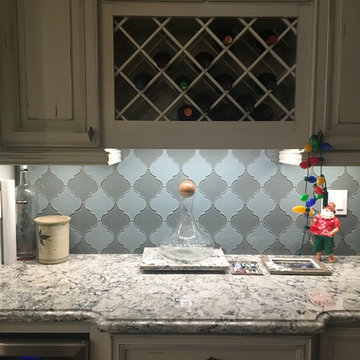
Small dry bar with quartz countertops and glass backsplash tile.
マイアミにある小さなカントリー風のおしゃれなホームバー (レイズドパネル扉のキャビネット、ヴィンテージ仕上げキャビネット、クオーツストーンカウンター、青いキッチンパネル、ガラスタイルのキッチンパネル、グレーのキッチンカウンター) の写真
マイアミにある小さなカントリー風のおしゃれなホームバー (レイズドパネル扉のキャビネット、ヴィンテージ仕上げキャビネット、クオーツストーンカウンター、青いキッチンパネル、ガラスタイルのキッチンパネル、グレーのキッチンカウンター) の写真
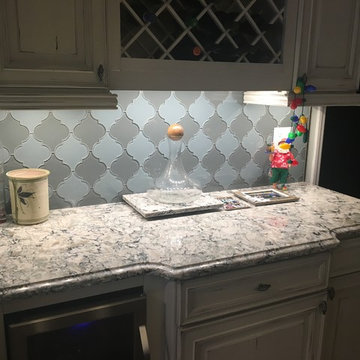
Small dry bar with quartz countertops and glass backsplash tile.
マイアミにある小さなカントリー風のおしゃれなホームバー (レイズドパネル扉のキャビネット、ヴィンテージ仕上げキャビネット、クオーツストーンカウンター、青いキッチンパネル、ガラスタイルのキッチンパネル、グレーのキッチンカウンター) の写真
マイアミにある小さなカントリー風のおしゃれなホームバー (レイズドパネル扉のキャビネット、ヴィンテージ仕上げキャビネット、クオーツストーンカウンター、青いキッチンパネル、ガラスタイルのキッチンパネル、グレーのキッチンカウンター) の写真
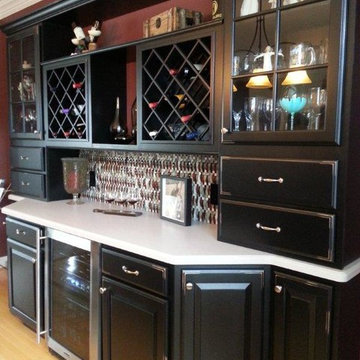
ニューヨークにあるお手頃価格の中くらいなラスティックスタイルのおしゃれなホームバー (I型、レイズドパネル扉のキャビネット、黒いキャビネット、クオーツストーンカウンター、マルチカラーのキッチンパネル、ガラスタイルのキッチンパネル、淡色無垢フローリング) の写真

Wet bar features glass cabinetry with glass shelving to showcase the owners' alcohol collection, a paneled Sub Zero wine frig with glass door and paneled drawers, arabesque glass tile back splash and a custom crystal stemware cabinet with glass doors and glass shelving. The wet bar also has up lighting at the crown and under cabinet lighting, switched separately and operated by remote control.
Jack Cook Photography

This project is in progress with construction beginning July '22. We are expanding and relocating an existing home bar, adding millwork for the walls, and painting the walls and ceiling in a high gloss emerald green. The furnishings budget is $50,000.

他の地域にある広いトラディショナルスタイルのおしゃれなウェット バー (L型、アンダーカウンターシンク、レイズドパネル扉のキャビネット、黒いキャビネット、御影石カウンター、黒いキッチンパネル、ガラスタイルのキッチンパネル、無垢フローリング、茶色い床) の写真
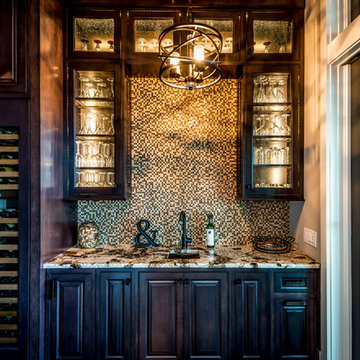
Ah, the wine room...and what a room...for the serious wine connoisseur! Adjacent to the kitchen, we see the same gorgeous Copenhagen granite countertops and contrasting Diamante Midtown Brown glass mosaic tile backsplash. Two wine coolers and glass front lighted cabinets for the wine glasses make this a very special room. Love the light fixture and easy access to the porch...all for better entertaining.
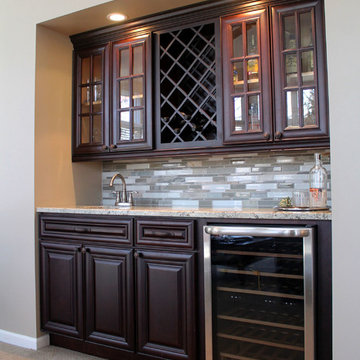
Remodeling and gutting a former body shop, we officially opened our doors at Whiski Kitchen Design Studio September 2015. The showroom kept parts of its original aesthetics displaying the concrete floor and exposed duct work. We added a15-panel glass garage door to reveal several unique kitchen vignettes on display.
As a company, we believe in taking risks and creating unique statements by eclectically mixing different elements into our designs. We have succeeded to design traditional kitchens and incorporating cutting edge elements, setting us apart from the rest. Whether it’s a traditional, contemporary, urban, or modern kitchen you are looking for, we can assure you there will be a unique twist.
“Design is not just what it looks and feels like. Design is how it works.” – Steve Jobs
Detroit's newest kitchen design studio located in Royal Oak, MI.
Unique, different, edgy, aesthetically spectacular & yet functionally ideal. We think outside the box of the normal bland versions of what a kitchen should be.
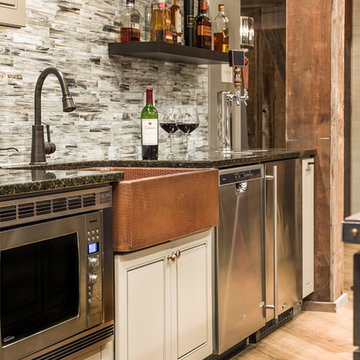
Copper Farmhouse sink in back bar
シカゴにある広いラスティックスタイルのおしゃれなウェット バー (ドロップインシンク、レイズドパネル扉のキャビネット、グレーのキャビネット、御影石カウンター、マルチカラーのキッチンパネル、ガラスタイルのキッチンパネル、磁器タイルの床) の写真
シカゴにある広いラスティックスタイルのおしゃれなウェット バー (ドロップインシンク、レイズドパネル扉のキャビネット、グレーのキャビネット、御影石カウンター、マルチカラーのキッチンパネル、ガラスタイルのキッチンパネル、磁器タイルの床) の写真
ホームバー (ガラスタイルのキッチンパネル、レイズドパネル扉のキャビネット) の写真
1