巨大なホームバー (ガラスタイルのキッチンパネル、石スラブのキッチンパネル、サブウェイタイルのキッチンパネル、I型) の写真
絞り込み:
資材コスト
並び替え:今日の人気順
写真 1〜20 枚目(全 41 枚)

TWD was honored to remodel multiple rooms within this Valley home. The kitchen came out absolutely striking. This space features plenty of storage capacity with the two-toned cabinetry in Linen and in Navy from Waypoint, North Cascades Quartz countertops, backsplash tile from Bedrosians and all of the fine details and options included in this design.. The beverage center utilizes the same Navy cabinetry by Waypoint, open shelving, 3" x 12" Spanish glazed tile in a herringbone pattern, and matching quartz tops. The custom media walls is comprised of stacked stone to the ceiling, Slate colored cabinetry by Waypoint, open shelving and upgraded electric to allow the electric fireplace to be the focal point of the space.
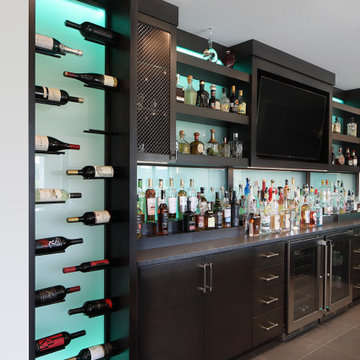
ミルウォーキーにあるラグジュアリーな巨大なミッドセンチュリースタイルのおしゃれな着席型バー (I型、アンダーカウンターシンク、コンクリートカウンター、ガラスタイルのキッチンパネル、磁器タイルの床、グレーの床、黒いキッチンカウンター) の写真
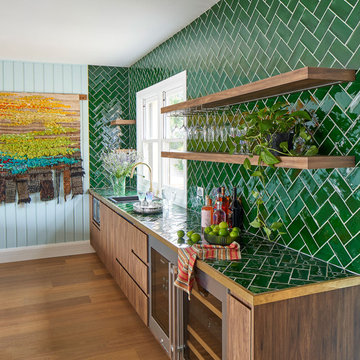
セントラルコーストにある巨大なビーチスタイルのおしゃれなウェット バー (濃色無垢フローリング、茶色い床、I型、ドロップインシンク、ウォールシェルフ、茶色いキャビネット、タイルカウンター、緑のキッチンパネル、サブウェイタイルのキッチンパネル、緑のキッチンカウンター) の写真

Design, Fabrication, Install & Photography By MacLaren Kitchen and Bath
Designer: Mary Skurecki
Wet Bar: Mouser/Centra Cabinetry with full overlay, Reno door/drawer style with Carbide paint. Caesarstone Pebble Quartz Countertops with eased edge detail (By MacLaren).
TV Area: Mouser/Centra Cabinetry with full overlay, Orleans door style with Carbide paint. Shelving, drawers, and wood top to match the cabinetry with custom crown and base moulding.
Guest Room/Bath: Mouser/Centra Cabinetry with flush inset, Reno Style doors with Maple wood in Bedrock Stain. Custom vanity base in Full Overlay, Reno Style Drawer in Matching Maple with Bedrock Stain. Vanity Countertop is Everest Quartzite.
Bench Area: Mouser/Centra Cabinetry with flush inset, Reno Style doors/drawers with Carbide paint. Custom wood top to match base moulding and benches.
Toy Storage Area: Mouser/Centra Cabinetry with full overlay, Reno door style with Carbide paint. Open drawer storage with roll-out trays and custom floating shelves and base moulding.

This project is in progress with construction beginning July '22. We are expanding and relocating an existing home bar, adding millwork for the walls, and painting the walls and ceiling in a high gloss emerald green. The furnishings budget is $50,000.

Custom design and built home bar
他の地域にある巨大なコンテンポラリースタイルのおしゃれなウェット バー (I型、一体型シンク、インセット扉のキャビネット、濃色木目調キャビネット、クオーツストーンカウンター、白いキッチンパネル、石スラブのキッチンパネル、磁器タイルの床、白い床、白いキッチンカウンター) の写真
他の地域にある巨大なコンテンポラリースタイルのおしゃれなウェット バー (I型、一体型シンク、インセット扉のキャビネット、濃色木目調キャビネット、クオーツストーンカウンター、白いキッチンパネル、石スラブのキッチンパネル、磁器タイルの床、白い床、白いキッチンカウンター) の写真

オレンジカウンティにある巨大なトランジショナルスタイルのおしゃれな着席型バー (I型、ドロップインシンク、フラットパネル扉のキャビネット、中間色木目調キャビネット、大理石カウンター、白いキッチンパネル、石スラブのキッチンパネル、スレートの床、グレーの床) の写真

Home Wet Bar - this bar has a built in sink with a stunning gold faucet. The wine fridge is concealed in a stylish way. The real winner here is the wine wall and the design of the glass backsplash.
Saskatoon Hospital Lottery Home
Built by Decora Homes
Windows and Doors by Durabuilt Windows and Doors
Photography by D&M Images Photography
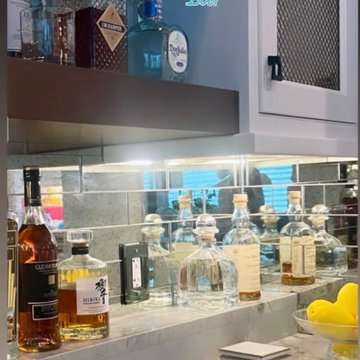
他の地域にある高級な巨大なトランジショナルスタイルのおしゃれなウェット バー (I型、アンダーカウンターシンク、インセット扉のキャビネット、白いキャビネット、珪岩カウンター、ガラスタイルのキッチンパネル、無垢フローリング、茶色い床、グレーのキッチンカウンター) の写真
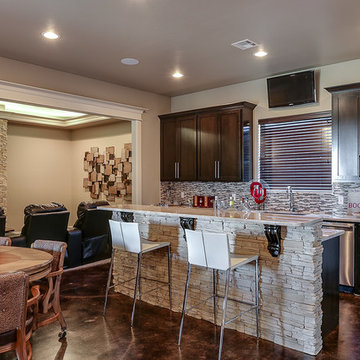
nordukfinehomes
オクラホマシティにあるラグジュアリーな巨大なコンテンポラリースタイルのおしゃれな着席型バー (I型、アンダーカウンターシンク、シェーカースタイル扉のキャビネット、濃色木目調キャビネット、大理石カウンター、マルチカラーのキッチンパネル、ガラスタイルのキッチンパネル、コンクリートの床) の写真
オクラホマシティにあるラグジュアリーな巨大なコンテンポラリースタイルのおしゃれな着席型バー (I型、アンダーカウンターシンク、シェーカースタイル扉のキャビネット、濃色木目調キャビネット、大理石カウンター、マルチカラーのキッチンパネル、ガラスタイルのキッチンパネル、コンクリートの床) の写真
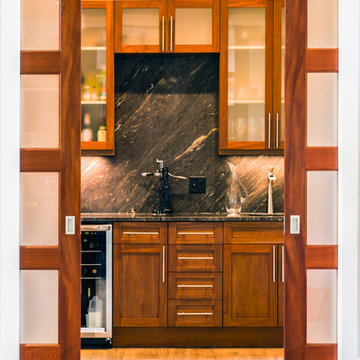
ローリーにある巨大なモダンスタイルのおしゃれなウェット バー (I型、アンダーカウンターシンク、シェーカースタイル扉のキャビネット、濃色木目調キャビネット、御影石カウンター、黒いキッチンパネル、石スラブのキッチンパネル、淡色無垢フローリング、ベージュの床、黒いキッチンカウンター) の写真
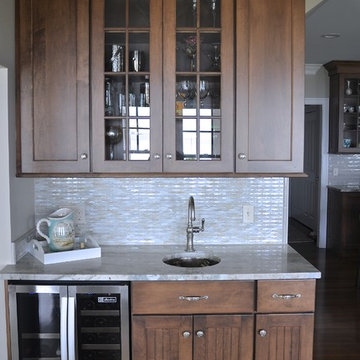
64 Degrees Photography and Monique Sabatino
プロビデンスにある高級な巨大なビーチスタイルのおしゃれなホームバー (落し込みパネル扉のキャビネット、茶色いキャビネット、珪岩カウンター、マルチカラーのキッチンパネル、濃色無垢フローリング、ガラスタイルのキッチンパネル、I型、アンダーカウンターシンク、茶色い床) の写真
プロビデンスにある高級な巨大なビーチスタイルのおしゃれなホームバー (落し込みパネル扉のキャビネット、茶色いキャビネット、珪岩カウンター、マルチカラーのキッチンパネル、濃色無垢フローリング、ガラスタイルのキッチンパネル、I型、アンダーカウンターシンク、茶色い床) の写真
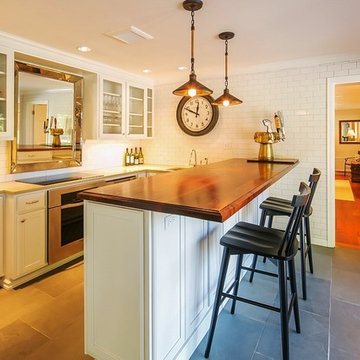
シアトルにあるラグジュアリーな巨大なトランジショナルスタイルのおしゃれなウェット バー (I型、アンダーカウンターシンク、シェーカースタイル扉のキャビネット、白いキャビネット、木材カウンター、白いキッチンパネル、サブウェイタイルのキッチンパネル、磁器タイルの床) の写真
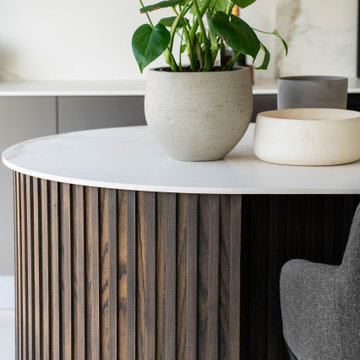
Custom design and built home bar
他の地域にある巨大なモダンスタイルのおしゃれなウェット バー (I型、一体型シンク、インセット扉のキャビネット、濃色木目調キャビネット、クオーツストーンカウンター、白いキッチンパネル、石スラブのキッチンパネル、磁器タイルの床、白い床、白いキッチンカウンター) の写真
他の地域にある巨大なモダンスタイルのおしゃれなウェット バー (I型、一体型シンク、インセット扉のキャビネット、濃色木目調キャビネット、クオーツストーンカウンター、白いキッチンパネル、石スラブのキッチンパネル、磁器タイルの床、白い床、白いキッチンカウンター) の写真
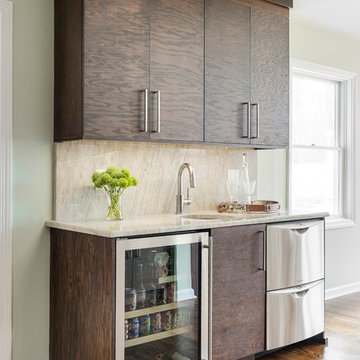
Kyle Norton Photography
ニューヨークにあるお手頃価格の巨大なコンテンポラリースタイルのおしゃれなホームバー (I型、フラットパネル扉のキャビネット、濃色木目調キャビネット、珪岩カウンター、ベージュキッチンパネル、石スラブのキッチンパネル、無垢フローリング) の写真
ニューヨークにあるお手頃価格の巨大なコンテンポラリースタイルのおしゃれなホームバー (I型、フラットパネル扉のキャビネット、濃色木目調キャビネット、珪岩カウンター、ベージュキッチンパネル、石スラブのキッチンパネル、無垢フローリング) の写真
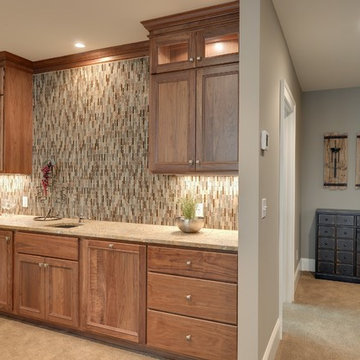
ミネアポリスにある巨大なおしゃれなウェット バー (I型、インセット扉のキャビネット、中間色木目調キャビネット、御影石カウンター、マルチカラーのキッチンパネル、ガラスタイルのキッチンパネル、カーペット敷き) の写真
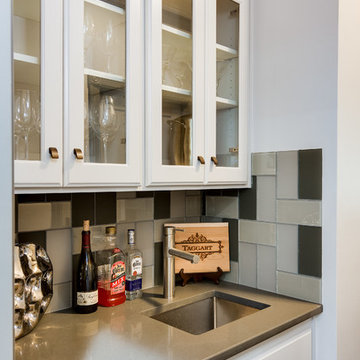
A traditional style home brought into the new century with modern touches. the space between the kitchen/dining room and living room were opened up to create a great room for a family to spend time together rather it be to set up for a party or the kids working on homework while dinner is being made. All 3.5 bathrooms were updated with a new floorplan in the master with a freestanding up and creating a large walk-in shower.
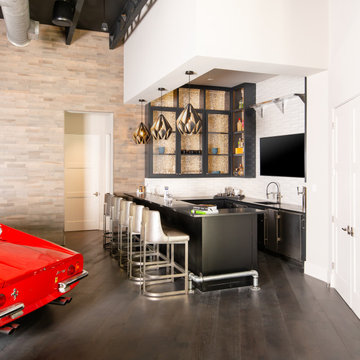
Welcome to the ultimate hangout spot, featuring a full-service wet bar, a seating area for guests, and a stunning display of the owner’s luxury car collection. Industrial and luxe elements blend seamlessly, bringing together the contemporary design.
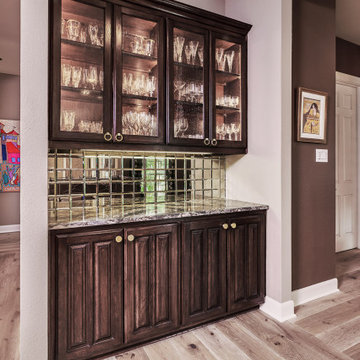
These are repurposed cabinets that received a facelift and once in a pass through area from the old kitchen into the old Dining Room. The walls came down so you can see this beauty now from the Living Room and Dining Room. Great for entertaining which is exactly what our client wanted!
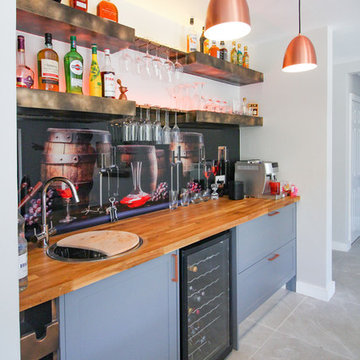
The custom bar is illuminated by contemporary industrial chic lighting features and backlit by subtle neon lighting. Creating a truly enticing decor that you can't help but be drawn to when entering the new space
巨大なホームバー (ガラスタイルのキッチンパネル、石スラブのキッチンパネル、サブウェイタイルのキッチンパネル、I型) の写真
1