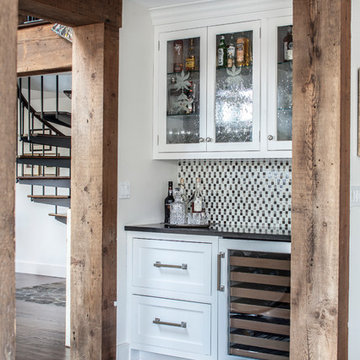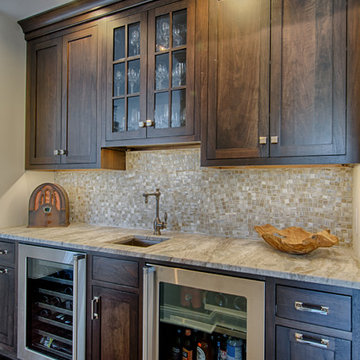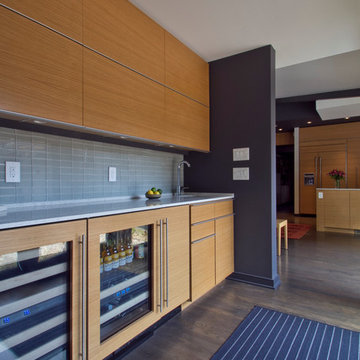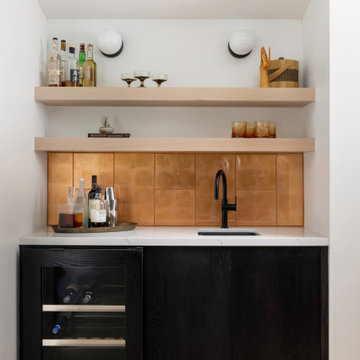ホームバー (ガラスタイルのキッチンパネル、塗装板のキッチンパネル、珪岩カウンター、木材カウンター) の写真
絞り込み:
資材コスト
並び替え:今日の人気順
写真 1〜20 枚目(全 253 枚)
1/5

オースティンにあるラグジュアリーな中くらいなトランジショナルスタイルのおしゃれなウェット バー (ll型、アンダーカウンターシンク、黒いキャビネット、珪岩カウンター、黒いキッチンパネル、ガラスタイルのキッチンパネル、茶色い床、茶色いキッチンカウンター、濃色無垢フローリング) の写真

pantry, floating shelves,
他の地域にあるお手頃価格の中くらいなトランジショナルスタイルのおしゃれなウェット バー (I型、アンダーカウンターシンク、グレーのキャビネット、木材カウンター、グレーのキッチンパネル、ガラスタイルのキッチンパネル、無垢フローリング、茶色いキッチンカウンター、シェーカースタイル扉のキャビネット) の写真
他の地域にあるお手頃価格の中くらいなトランジショナルスタイルのおしゃれなウェット バー (I型、アンダーカウンターシンク、グレーのキャビネット、木材カウンター、グレーのキッチンパネル、ガラスタイルのキッチンパネル、無垢フローリング、茶色いキッチンカウンター、シェーカースタイル扉のキャビネット) の写真

This home bar fits perfectly in an under utilized great room niche featuring a dedicated area for wine, coffee and other specialty beverages. Ed Russell Photography.

A dual wine and coffee bar was a must for this customer as part of their kitchen remodel. Their mini wine and beer refrigerator fits comfortably under the counter, but offers ample storage and dual temperature controls to chill different beverages simultaneously.

Photography by: Kyle J Caldwell
プロビデンスにある高級な小さなトランジショナルスタイルのおしゃれなホームバー (I型、落し込みパネル扉のキャビネット、濃色木目調キャビネット、珪岩カウンター、茶色いキッチンパネル、ガラスタイルのキッチンパネル、磁器タイルの床) の写真
プロビデンスにある高級な小さなトランジショナルスタイルのおしゃれなホームバー (I型、落し込みパネル扉のキャビネット、濃色木目調キャビネット、珪岩カウンター、茶色いキッチンパネル、ガラスタイルのキッチンパネル、磁器タイルの床) の写真

Neil Landino Landino Photography
ニューヨークにあるカントリー風のおしゃれなウェット バー (落し込みパネル扉のキャビネット、白いキャビネット、木材カウンター、ガラスタイルのキッチンパネル、磁器タイルの床) の写真
ニューヨークにあるカントリー風のおしゃれなウェット バー (落し込みパネル扉のキャビネット、白いキャビネット、木材カウンター、ガラスタイルのキッチンパネル、磁器タイルの床) の写真

Custom built dry bar serves the living room and kitchen and features a liquor bottle roll-out shelf.
Beautiful Custom Cabinetry by Ayr Cabinet Co. Tile by Halsey Tile Co.; Hardwood Flooring by Hoosier Hardwood Floors, LLC; Lighting by Kendall Lighting Center; Design by Nanci Wirt of N. Wirt Design & Gallery; Images by Marie Martin Kinney; General Contracting by Martin Bros. Contracting, Inc.
Products: Bar and Murphy Bed Cabinets - Walnut stained custom cabinetry. Vicostone Quartz in Bella top on the bar. Glazzio/Magical Forest Collection in Crystal Lagoon tile on the bar backsplash.

ミルウォーキーにある高級な巨大なトランジショナルスタイルのおしゃれなドライ バー (コの字型、シンクなし、シェーカースタイル扉のキャビネット、白いキャビネット、珪岩カウンター、青いキッチンパネル、ガラスタイルのキッチンパネル、クッションフロア、茶色い床、白いキッチンカウンター) の写真

他の地域にあるラグジュアリーな巨大なモダンスタイルのおしゃれなウェット バー (I型、アンダーカウンターシンク、シェーカースタイル扉のキャビネット、白いキャビネット、珪岩カウンター、白いキッチンパネル、塗装板のキッチンパネル、淡色無垢フローリング、茶色い床、グレーのキッチンカウンター) の写真

Wet bar in office area. Black doors with black floating shelves, black quartz countertop. Gold, white and calacatta marble backsplash in herringbone pattern.

This gorgeous little bar is the first thing you see when you walk in the door! Welcome Home!
タンパにあるお手頃価格の小さなモダンスタイルのおしゃれなドライ バー (I型、シンクなし、シェーカースタイル扉のキャビネット、白いキャビネット、珪岩カウンター、青いキッチンパネル、ガラスタイルのキッチンパネル、白いキッチンカウンター) の写真
タンパにあるお手頃価格の小さなモダンスタイルのおしゃれなドライ バー (I型、シンクなし、シェーカースタイル扉のキャビネット、白いキャビネット、珪岩カウンター、青いキッチンパネル、ガラスタイルのキッチンパネル、白いキッチンカウンター) の写真

After renovating their uniquely laid out and dated kitchen, Glenbrook Cabinetry helped these homeowners fill every inch of their new space with functional storage and organizational features. New additions include: an island with alcove seating, a full pantry wall, coffee station, a bar, warm appliance storage, spice pull-outs, knife block pull out, and a message station. Glenbrook additionally created a new vanity for the home's simultaneous powder room renovation.

Gardner/Fox created this clients' ultimate man cave! What began as an unfinished basement is now 2,250 sq. ft. of rustic modern inspired joy! The different amenities in this space include a wet bar, poker, billiards, foosball, entertainment area, 3/4 bath, sauna, home gym, wine wall, and last but certainly not least, a golf simulator. To create a harmonious rustic modern look the design includes reclaimed barnwood, matte black accents, and modern light fixtures throughout the space.

Dark wood bar mirrors the kitchen with the satin brass hardware, plumbing and sink. The hexagonal, geometric tile give a handsome finish to the gentleman's bar. Wine cooler and under counter pull out drawers for the liquor keep the top from clutter.

プロビデンスにある高級な中くらいなトラディショナルスタイルのおしゃれな着席型バー (ll型、アンダーカウンターシンク、落し込みパネル扉のキャビネット、白いキャビネット、珪岩カウンター、緑のキッチンパネル、ガラスタイルのキッチンパネル、クッションフロア) の写真

ダラスにあるミッドセンチュリースタイルのおしゃれなウェット バー (I型、アンダーカウンターシンク、フラットパネル扉のキャビネット、中間色木目調キャビネット、珪岩カウンター、緑のキッチンパネル、ガラスタイルのキッチンパネル、コンクリートの床、グレーの床、白いキッチンカウンター) の写真

Transitional lake home in Fairfield county CT.
Photography by Jim Fuhrman.
ニューヨークにある高級な広いトランジショナルスタイルのおしゃれなウェット バー (アンダーカウンターシンク、濃色木目調キャビネット、珪岩カウンター、グレーのキッチンパネル、ガラスタイルのキッチンパネル、濃色無垢フローリング、シェーカースタイル扉のキャビネット) の写真
ニューヨークにある高級な広いトランジショナルスタイルのおしゃれなウェット バー (アンダーカウンターシンク、濃色木目調キャビネット、珪岩カウンター、グレーのキッチンパネル、ガラスタイルのキッチンパネル、濃色無垢フローリング、シェーカースタイル扉のキャビネット) の写真

Rift Sawn Oak Bar
Photos - Jennifer Kesler Photography
アトランタにある高級な広いモダンスタイルのおしゃれなウェット バー (無垢フローリング、I型、フラットパネル扉のキャビネット、淡色木目調キャビネット、アンダーカウンターシンク、グレーのキッチンパネル、ガラスタイルのキッチンパネル、茶色い床、珪岩カウンター) の写真
アトランタにある高級な広いモダンスタイルのおしゃれなウェット バー (無垢フローリング、I型、フラットパネル扉のキャビネット、淡色木目調キャビネット、アンダーカウンターシンク、グレーのキッチンパネル、ガラスタイルのキッチンパネル、茶色い床、珪岩カウンター) の写真

Black stained wooden wet bar with copper tile backsplash, matte black hardware, round milk glass sconces, and a built in fridge.
サクラメントにある高級な小さなモダンスタイルのおしゃれなウェット バー (I型、アンダーカウンターシンク、フラットパネル扉のキャビネット、黒いキャビネット、珪岩カウンター、オレンジのキッチンパネル、ガラスタイルのキッチンパネル、淡色無垢フローリング、ベージュの床、白いキッチンカウンター) の写真
サクラメントにある高級な小さなモダンスタイルのおしゃれなウェット バー (I型、アンダーカウンターシンク、フラットパネル扉のキャビネット、黒いキャビネット、珪岩カウンター、オレンジのキッチンパネル、ガラスタイルのキッチンパネル、淡色無垢フローリング、ベージュの床、白いキッチンカウンター) の写真

Gardner/Fox created this clients' ultimate man cave! What began as an unfinished basement is now 2,250 sq. ft. of rustic modern inspired joy! The different amenities in this space include a wet bar, poker, billiards, foosball, entertainment area, 3/4 bath, sauna, home gym, wine wall, and last but certainly not least, a golf simulator. To create a harmonious rustic modern look the design includes reclaimed barnwood, matte black accents, and modern light fixtures throughout the space.
ホームバー (ガラスタイルのキッチンパネル、塗装板のキッチンパネル、珪岩カウンター、木材カウンター) の写真
1