ホームバー (ガラスタイルのキッチンパネル、塗装板のキッチンパネル、サブウェイタイルのキッチンパネル) の写真
絞り込み:
資材コスト
並び替え:今日の人気順
写真 161〜180 枚目(全 2,988 枚)
1/4
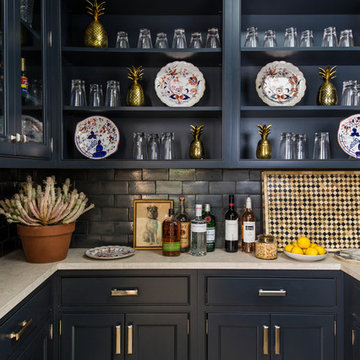
Photography by Laurey Glenn
Limestone butler's pantry
他の地域にあるトランジショナルスタイルのおしゃれなホームバー (コの字型、オープンシェルフ、青いキャビネット、黒いキッチンパネル、サブウェイタイルのキッチンパネル) の写真
他の地域にあるトランジショナルスタイルのおしゃれなホームバー (コの字型、オープンシェルフ、青いキャビネット、黒いキッチンパネル、サブウェイタイルのキッチンパネル) の写真
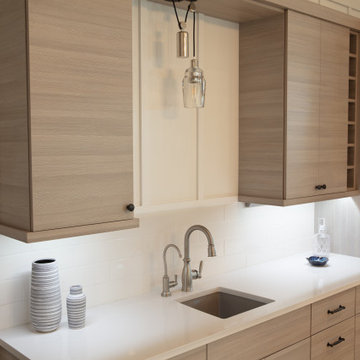
A simple bar sits right off the family room. Perfect for hopping in from the lake or deck to mix up a quick cocktail. Textured laminate cabinetry and quartz countertops match the kitchen cabinetry.
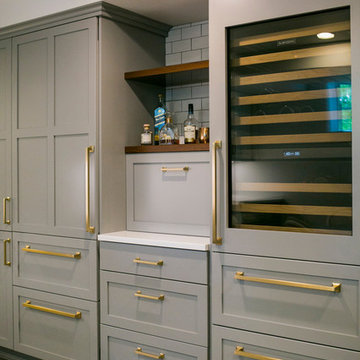
Woodharbor Custom Cabinetry
マイアミにある高級な中くらいなトランジショナルスタイルのおしゃれなホームバー (シェーカースタイル扉のキャビネット、グレーのキャビネット、御影石カウンター、グレーのキッチンパネル、サブウェイタイルのキッチンパネル、I型、無垢フローリング、茶色い床、白いキッチンカウンター) の写真
マイアミにある高級な中くらいなトランジショナルスタイルのおしゃれなホームバー (シェーカースタイル扉のキャビネット、グレーのキャビネット、御影石カウンター、グレーのキッチンパネル、サブウェイタイルのキッチンパネル、I型、無垢フローリング、茶色い床、白いキッチンカウンター) の写真
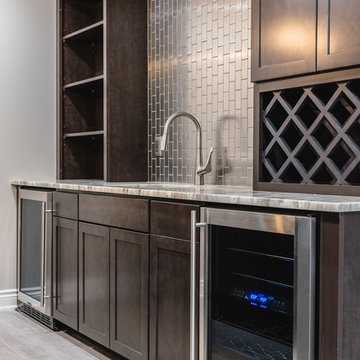
デトロイトにある中くらいなコンテンポラリースタイルのおしゃれなウェット バー (I型、アンダーカウンターシンク、シェーカースタイル扉のキャビネット、濃色木目調キャビネット、御影石カウンター、サブウェイタイルのキッチンパネル、磁器タイルの床、ベージュの床) の写真
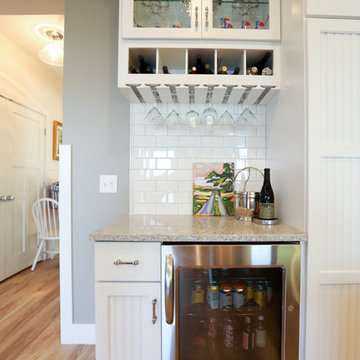
他の地域にあるお手頃価格の小さなトランジショナルスタイルのおしゃれなウェット バー (I型、シンクなし、落し込みパネル扉のキャビネット、白いキャビネット、御影石カウンター、白いキッチンパネル、サブウェイタイルのキッチンパネル、無垢フローリング) の写真

Saari & Forrai Photography
Briarwood II Construction
ミネアポリスにある広いコンテンポラリースタイルのおしゃれな着席型バー (I型、フラットパネル扉のキャビネット、中間色木目調キャビネット、ガラスカウンター、青いキッチンパネル、ガラスタイルのキッチンパネル、磁器タイルの床、グレーの床、青いキッチンカウンター) の写真
ミネアポリスにある広いコンテンポラリースタイルのおしゃれな着席型バー (I型、フラットパネル扉のキャビネット、中間色木目調キャビネット、ガラスカウンター、青いキッチンパネル、ガラスタイルのキッチンパネル、磁器タイルの床、グレーの床、青いキッチンカウンター) の写真
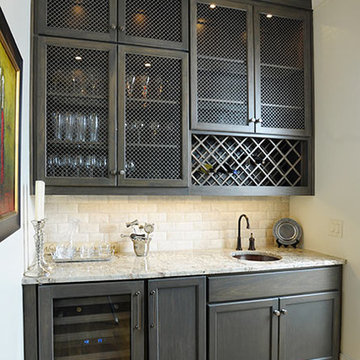
ナッシュビルにある高級な中くらいなトランジショナルスタイルのおしゃれなホームバー (I型、アンダーカウンターシンク、シェーカースタイル扉のキャビネット、黒いキャビネット、御影石カウンター、白いキッチンパネル、サブウェイタイルのキッチンパネル、無垢フローリング) の写真
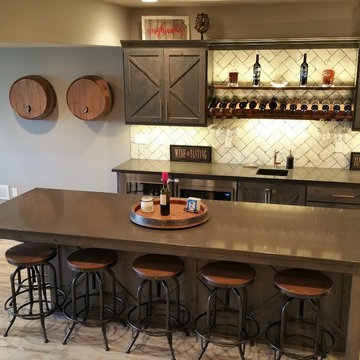
カンザスシティにある広いラスティックスタイルのおしゃれな着席型バー (I型、アンダーカウンターシンク、シェーカースタイル扉のキャビネット、濃色木目調キャビネット、人工大理石カウンター、白いキッチンパネル、サブウェイタイルのキッチンパネル、クッションフロア、茶色い床、茶色いキッチンカウンター) の写真
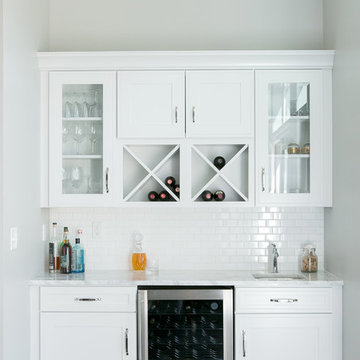
他の地域にある小さなおしゃれなウェット バー (I型、ドロップインシンク、白いキャビネット、白いキッチンパネル、サブウェイタイルのキッチンパネル、濃色無垢フローリング) の写真
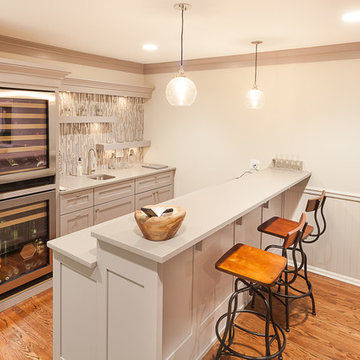
Elizabeth Steiner Photography
シカゴにある中くらいなコンテンポラリースタイルのおしゃれなウェット バー (コの字型、アンダーカウンターシンク、シェーカースタイル扉のキャビネット、グレーのキャビネット、ベージュキッチンパネル、ガラスタイルのキッチンパネル) の写真
シカゴにある中くらいなコンテンポラリースタイルのおしゃれなウェット バー (コの字型、アンダーカウンターシンク、シェーカースタイル扉のキャビネット、グレーのキャビネット、ベージュキッチンパネル、ガラスタイルのキッチンパネル) の写真
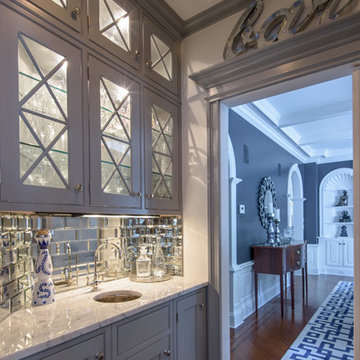
Design Builders & Remodeling is a one stop shop operation. From the start, design solutions are strongly rooted in practical applications and experience. Project planning takes into account the realities of the construction process and mindful of your established budget. All the work is centralized in one firm reducing the chances of costly or time consuming surprises. A solid partnership with solid professionals to help you realize your dreams for a new or improved home.
Nina Pomeroy

In this gorgeous Carmel residence, the primary objective for the great room was to achieve a more luminous and airy ambiance by eliminating the prevalent brown tones and refinishing the floors to a natural shade.
The kitchen underwent a stunning transformation, featuring white cabinets with stylish navy accents. The overly intricate hood was replaced with a striking two-tone metal hood, complemented by a marble backsplash that created an enchanting focal point. The two islands were redesigned to incorporate a new shape, offering ample seating to accommodate their large family.
In the butler's pantry, floating wood shelves were installed to add visual interest, along with a beverage refrigerator. The kitchen nook was transformed into a cozy booth-like atmosphere, with an upholstered bench set against beautiful wainscoting as a backdrop. An oval table was introduced to add a touch of softness.
To maintain a cohesive design throughout the home, the living room carried the blue and wood accents, incorporating them into the choice of fabrics, tiles, and shelving. The hall bath, foyer, and dining room were all refreshed to create a seamless flow and harmonious transition between each space.
---Project completed by Wendy Langston's Everything Home interior design firm, which serves Carmel, Zionsville, Fishers, Westfield, Noblesville, and Indianapolis.
For more about Everything Home, see here: https://everythinghomedesigns.com/
To learn more about this project, see here:
https://everythinghomedesigns.com/portfolio/carmel-indiana-home-redesign-remodeling

ダラスにあるミッドセンチュリースタイルのおしゃれなウェット バー (I型、アンダーカウンターシンク、フラットパネル扉のキャビネット、中間色木目調キャビネット、珪岩カウンター、緑のキッチンパネル、ガラスタイルのキッチンパネル、コンクリートの床、グレーの床、白いキッチンカウンター) の写真

ヒューストンにある高級な中くらいなモダンスタイルのおしゃれなドライ バー (I型、シンクなし、フラットパネル扉のキャビネット、茶色いキャビネット、茶色いキッチンパネル、ガラスタイルのキッチンパネル、淡色無垢フローリング、ベージュの床、白いキッチンカウンター) の写真
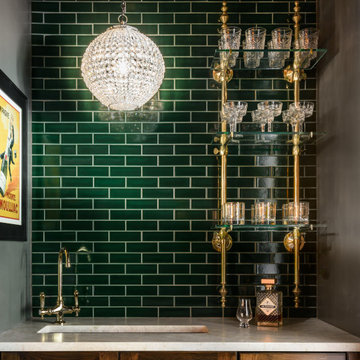
Photographed by Karen Palmer - Photography for Karen Korn Interiors
セントルイスにあるトランジショナルスタイルのおしゃれなホームバー (シェーカースタイル扉のキャビネット、緑のキッチンパネル、サブウェイタイルのキッチンパネル、茶色い床) の写真
セントルイスにあるトランジショナルスタイルのおしゃれなホームバー (シェーカースタイル扉のキャビネット、緑のキッチンパネル、サブウェイタイルのキッチンパネル、茶色い床) の写真
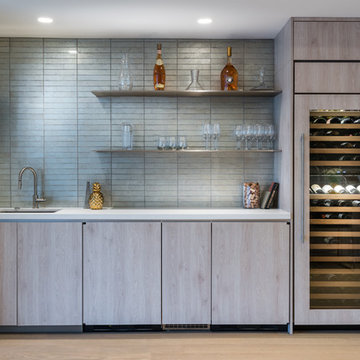
Clean and relaxing home bar.
ロサンゼルスにあるコンテンポラリースタイルのおしゃれなウェット バー (アンダーカウンターシンク、フラットパネル扉のキャビネット、白いキッチンカウンター、淡色無垢フローリング、I型、中間色木目調キャビネット、グレーのキッチンパネル、サブウェイタイルのキッチンパネル、ベージュの床) の写真
ロサンゼルスにあるコンテンポラリースタイルのおしゃれなウェット バー (アンダーカウンターシンク、フラットパネル扉のキャビネット、白いキッチンカウンター、淡色無垢フローリング、I型、中間色木目調キャビネット、グレーのキッチンパネル、サブウェイタイルのキッチンパネル、ベージュの床) の写真

WE Studio Photography
シアトルにある高級な中くらいなトランジショナルスタイルのおしゃれなホームバー (コの字型、シェーカースタイル扉のキャビネット、グレーのキャビネット、クオーツストーンカウンター、グレーのキッチンパネル、ガラスタイルのキッチンパネル、白いキッチンカウンター、シンクなし、淡色無垢フローリング、ベージュの床) の写真
シアトルにある高級な中くらいなトランジショナルスタイルのおしゃれなホームバー (コの字型、シェーカースタイル扉のキャビネット、グレーのキャビネット、クオーツストーンカウンター、グレーのキッチンパネル、ガラスタイルのキッチンパネル、白いキッチンカウンター、シンクなし、淡色無垢フローリング、ベージュの床) の写真

This was a kitchen remodel which included edits to the adjoining dining room, addition of a butler’s pantry and bar. The space was taken down to the studs, new flooring was installed, new windows were added over the kitchen sink, new lighting, kitchen/pantry/bar cabinetry, countertops and custom tiled backsplash. The spaces were completed with new furniture to coordinate with the updates.
Photography: Haris Kenjar
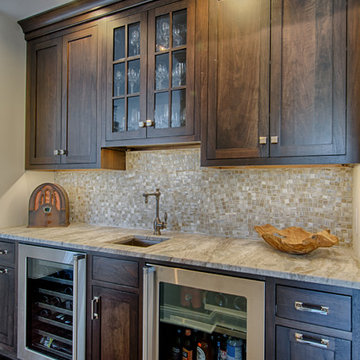
Transitional lake home in Fairfield county CT.
Photography by Jim Fuhrman.
ニューヨークにある高級な広いトランジショナルスタイルのおしゃれなウェット バー (アンダーカウンターシンク、濃色木目調キャビネット、珪岩カウンター、グレーのキッチンパネル、ガラスタイルのキッチンパネル、濃色無垢フローリング、シェーカースタイル扉のキャビネット) の写真
ニューヨークにある高級な広いトランジショナルスタイルのおしゃれなウェット バー (アンダーカウンターシンク、濃色木目調キャビネット、珪岩カウンター、グレーのキッチンパネル、ガラスタイルのキッチンパネル、濃色無垢フローリング、シェーカースタイル扉のキャビネット) の写真
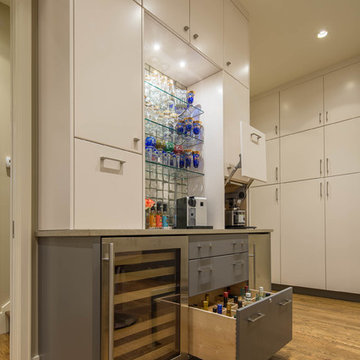
Christopher Davison, AIA
オースティンにある高級な中くらいなモダンスタイルのおしゃれなウェット バー (I型、シンクなし、フラットパネル扉のキャビネット、グレーのキャビネット、クオーツストーンカウンター、ガラスタイルのキッチンパネル、淡色無垢フローリング) の写真
オースティンにある高級な中くらいなモダンスタイルのおしゃれなウェット バー (I型、シンクなし、フラットパネル扉のキャビネット、グレーのキャビネット、クオーツストーンカウンター、ガラスタイルのキッチンパネル、淡色無垢フローリング) の写真
ホームバー (ガラスタイルのキッチンパネル、塗装板のキッチンパネル、サブウェイタイルのキッチンパネル) の写真
9