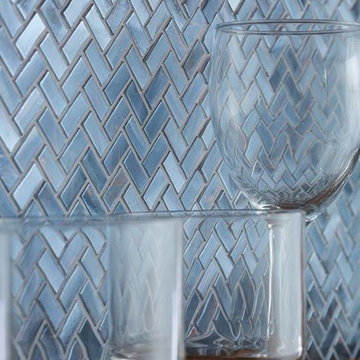青い、ブラウンのホームバー (ガラスタイルのキッチンパネル、塗装板のキッチンパネル、スレートのキッチンパネル) の写真
並び替え:今日の人気順
写真 1〜20 枚目(全 479 枚)
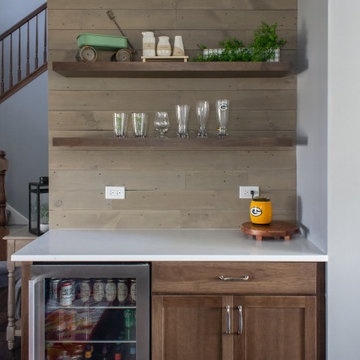
Built-in home bar located just off the kitchen and dining room. Our clients love utilizing it when they host friends and family for game night!
シカゴにある高級な中くらいなトランジショナルスタイルのおしゃれなドライ バー (I型、シンクなし、シェーカースタイル扉のキャビネット、茶色いキッチンパネル、塗装板のキッチンパネル) の写真
シカゴにある高級な中くらいなトランジショナルスタイルのおしゃれなドライ バー (I型、シンクなし、シェーカースタイル扉のキャビネット、茶色いキッチンパネル、塗装板のキッチンパネル) の写真
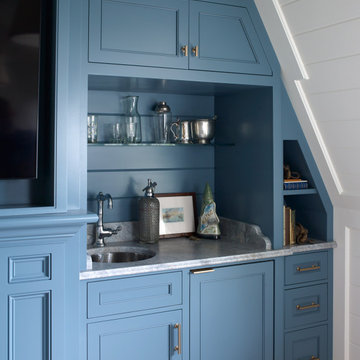
ポートランド(メイン)にある小さなトランジショナルスタイルのおしゃれなウェット バー (I型、アンダーカウンターシンク、落し込みパネル扉のキャビネット、青いキャビネット、大理石カウンター、青いキッチンパネル、塗装板のキッチンパネル、白いキッチンカウンター) の写真

Photography by Steven Paul
ポートランドにある小さなトランジショナルスタイルのおしゃれなウェット バー (ll型、アンダーカウンターシンク、落し込みパネル扉のキャビネット、青いキャビネット、クオーツストーンカウンター、ガラスタイルのキッチンパネル、無垢フローリング、茶色い床、白いキッチンカウンター) の写真
ポートランドにある小さなトランジショナルスタイルのおしゃれなウェット バー (ll型、アンダーカウンターシンク、落し込みパネル扉のキャビネット、青いキャビネット、クオーツストーンカウンター、ガラスタイルのキッチンパネル、無垢フローリング、茶色い床、白いキッチンカウンター) の写真

Kitchen, Butlers Pantry and Bathroom Update with Quartz Collection
ミネアポリスにある小さなトランジショナルスタイルのおしゃれなウェット バー (I型、落し込みパネル扉のキャビネット、白いキャビネット、クオーツストーンカウンター、ベージュキッチンパネル、ガラスタイルのキッチンパネル、茶色い床、黒いキッチンカウンター、無垢フローリング) の写真
ミネアポリスにある小さなトランジショナルスタイルのおしゃれなウェット バー (I型、落し込みパネル扉のキャビネット、白いキャビネット、クオーツストーンカウンター、ベージュキッチンパネル、ガラスタイルのキッチンパネル、茶色い床、黒いキッチンカウンター、無垢フローリング) の写真

オマハにある広いコンテンポラリースタイルのおしゃれな着席型バー (フラットパネル扉のキャビネット、コの字型、アンダーカウンターシンク、濃色木目調キャビネット、珪岩カウンター、ベージュキッチンパネル、ガラスタイルのキッチンパネル、磁器タイルの床、ベージュの床) の写真
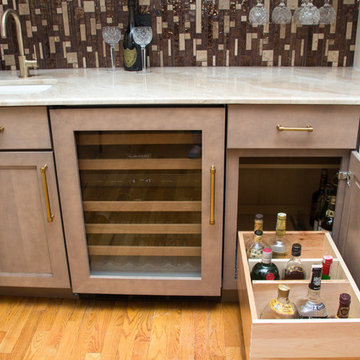
Designed By: Robby & Lisa Griffin
Photios By: Desired Photo
ヒューストンにある高級な小さなコンテンポラリースタイルのおしゃれなウェット バー (I型、アンダーカウンターシンク、シェーカースタイル扉のキャビネット、ベージュのキャビネット、大理石カウンター、茶色いキッチンパネル、ガラスタイルのキッチンパネル、淡色無垢フローリング、茶色い床) の写真
ヒューストンにある高級な小さなコンテンポラリースタイルのおしゃれなウェット バー (I型、アンダーカウンターシンク、シェーカースタイル扉のキャビネット、ベージュのキャビネット、大理石カウンター、茶色いキッチンパネル、ガラスタイルのキッチンパネル、淡色無垢フローリング、茶色い床) の写真
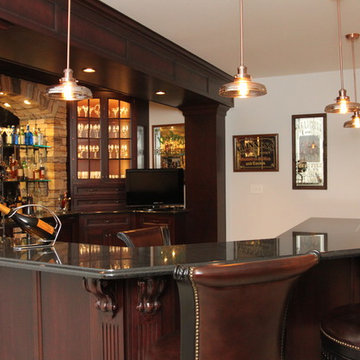
ラグジュアリーな広いトラディショナルスタイルのおしゃれなウェット バー (アンダーカウンターシンク、落し込みパネル扉のキャビネット、濃色木目調キャビネット、御影石カウンター、茶色いキッチンパネル、ガラスタイルのキッチンパネル、磁器タイルの床) の写真

オーランドにある広いコンテンポラリースタイルのおしゃれなウェット バー (I型、アンダーカウンターシンク、落し込みパネル扉のキャビネット、茶色いキャビネット、御影石カウンター、マルチカラーのキッチンパネル、ガラスタイルのキッチンパネル、磁器タイルの床、ベージュの床、マルチカラーのキッチンカウンター) の写真

A basement sports bar! In this house, is definitely a great addition. Also that you can watch mutliple games at once and keep everyone happy! No more expensive beers out at the busy bars, you can sit and relax and enjoy it all from home.
Loving the detail of the decor sheet metal around the front of the raise bar top. Also that the bar stools are the same as what is in the kitchen, just a darker grey. Again bringing consistency throughout a home just brings all the rooms together, especially with the open concept home being so popular at this time.

This whole-house remodel required us to dig down in the basement to achieve 9'0" ceilings. The result? A spacious, light-filled basement that the owners can use for entertaining.

ミネアポリスにある高級な広いトラディショナルスタイルのおしゃれな着席型バー (ll型、アンダーカウンターシンク、ルーバー扉のキャビネット、ヴィンテージ仕上げキャビネット、御影石カウンター、スレートのキッチンパネル、磁器タイルの床、ベージュの床、ベージュのキッチンカウンター) の写真
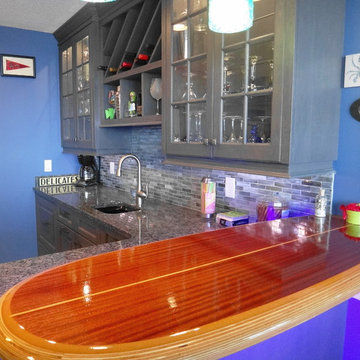
Surf themed wet bar off of the game room.
Photo: Eric Englehart
Boardwalk Builders, Rehoboth Beach, DE
www.boardwalkbuilders.com
他の地域にある高級な小さなビーチスタイルのおしゃれなウェット バー (L型、ガラス扉のキャビネット、グレーのキャビネット、御影石カウンター、マルチカラーのキッチンパネル、ガラスタイルのキッチンパネル、セラミックタイルの床) の写真
他の地域にある高級な小さなビーチスタイルのおしゃれなウェット バー (L型、ガラス扉のキャビネット、グレーのキャビネット、御影石カウンター、マルチカラーのキッチンパネル、ガラスタイルのキッチンパネル、セラミックタイルの床) の写真

他の地域にある広いモダンスタイルのおしゃれな着席型バー (アンダーカウンターシンク、落し込みパネル扉のキャビネット、淡色無垢フローリング、茶色い床、グレーのキッチンカウンター、I型、グレーのキャビネット、グレーのキッチンパネル、ガラスタイルのキッチンパネル) の写真
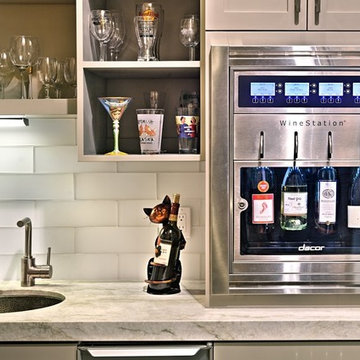
Dave Adams Photography
サクラメントにある小さなトランジショナルスタイルのおしゃれなウェット バー (L型、アンダーカウンターシンク、シェーカースタイル扉のキャビネット、ベージュのキャビネット、ライムストーンカウンター、白いキッチンパネル、ガラスタイルのキッチンパネル、濃色無垢フローリング、茶色い床) の写真
サクラメントにある小さなトランジショナルスタイルのおしゃれなウェット バー (L型、アンダーカウンターシンク、シェーカースタイル扉のキャビネット、ベージュのキャビネット、ライムストーンカウンター、白いキッチンパネル、ガラスタイルのキッチンパネル、濃色無垢フローリング、茶色い床) の写真

BEATIFUL HOME DRY BAR
ワシントンD.C.にあるお手頃価格の中くらいなコンテンポラリースタイルのおしゃれなドライ バー (I型、シンクなし、落し込みパネル扉のキャビネット、濃色木目調キャビネット、大理石カウンター、マルチカラーのキッチンパネル、ガラスタイルのキッチンパネル、無垢フローリング、ベージュの床、黒いキッチンカウンター) の写真
ワシントンD.C.にあるお手頃価格の中くらいなコンテンポラリースタイルのおしゃれなドライ バー (I型、シンクなし、落し込みパネル扉のキャビネット、濃色木目調キャビネット、大理石カウンター、マルチカラーのキッチンパネル、ガラスタイルのキッチンパネル、無垢フローリング、ベージュの床、黒いキッチンカウンター) の写真

Our DIY basement project. Countertops are poured with Stonecoat Countertops Epoxy. Reclaimed wood shelves and glass tile.
デンバーにある中くらいなモダンスタイルのおしゃれなウェット バー (ll型、アンダーカウンターシンク、落し込みパネル扉のキャビネット、グレーのキャビネット、青いキッチンパネル、ガラスタイルのキッチンパネル、セラミックタイルの床、グレーの床、青いキッチンカウンター) の写真
デンバーにある中くらいなモダンスタイルのおしゃれなウェット バー (ll型、アンダーカウンターシンク、落し込みパネル扉のキャビネット、グレーのキャビネット、青いキッチンパネル、ガラスタイルのキッチンパネル、セラミックタイルの床、グレーの床、青いキッチンカウンター) の写真
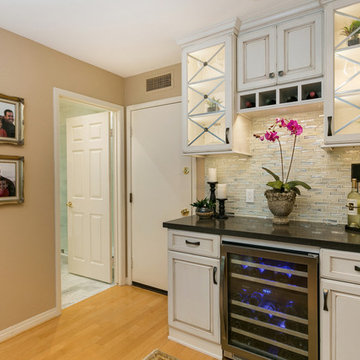
The old wine bar took up to much space and was out dated. A new refreshed look with a bit of bling helps to add a focal point to the room. The wine bar and powder room are adjacent to one another so creating a cohesive, elegant look was needed. The wine bar cabinets are glazed, distressed and antiqued to create an old world feel. This is balanced with iridescent tile so the look doesn't feel to rustic. The powder room is marble using different sizes for interest, and accented with a feature wall of marble mosaic. A mirrored tile is used in the shower to complete the elegant look.

This gorgeous little bar is the first thing you see when you walk in the door! Welcome Home!
タンパにあるお手頃価格の小さなモダンスタイルのおしゃれなドライ バー (I型、シンクなし、シェーカースタイル扉のキャビネット、白いキャビネット、珪岩カウンター、青いキッチンパネル、ガラスタイルのキッチンパネル、白いキッチンカウンター) の写真
タンパにあるお手頃価格の小さなモダンスタイルのおしゃれなドライ バー (I型、シンクなし、シェーカースタイル扉のキャビネット、白いキャビネット、珪岩カウンター、青いキッチンパネル、ガラスタイルのキッチンパネル、白いキッチンカウンター) の写真

In the original residence, the kitchen occupied this space. With the addition to house the kitchen, our architects designed a butler's pantry for this space with extensive storage. The exposed beams and wide-plan wood flooring extends throughout this older portion of the structure.
青い、ブラウンのホームバー (ガラスタイルのキッチンパネル、塗装板のキッチンパネル、スレートのキッチンパネル) の写真
1
