着席型バー (ガラス板のキッチンパネル、サブウェイタイルのキッチンパネル、シェーカースタイル扉のキャビネット) の写真
絞り込み:
資材コスト
並び替え:今日の人気順
写真 1〜20 枚目(全 106 枚)
1/5

Custom wet bar with island featuring rustic wood beams and pendant lighting.
ミネアポリスにあるお手頃価格の広いカントリー風のおしゃれな着席型バー (ll型、アンダーカウンターシンク、シェーカースタイル扉のキャビネット、黒いキャビネット、クオーツストーンカウンター、白いキッチンパネル、サブウェイタイルのキッチンパネル、クッションフロア、グレーの床、白いキッチンカウンター) の写真
ミネアポリスにあるお手頃価格の広いカントリー風のおしゃれな着席型バー (ll型、アンダーカウンターシンク、シェーカースタイル扉のキャビネット、黒いキャビネット、クオーツストーンカウンター、白いキッチンパネル、サブウェイタイルのキッチンパネル、クッションフロア、グレーの床、白いキッチンカウンター) の写真

ソルトレイクシティにあるカントリー風のおしゃれな着席型バー (L型、アンダーカウンターシンク、シェーカースタイル扉のキャビネット、緑のキャビネット、白いキッチンパネル、サブウェイタイルのキッチンパネル、無垢フローリング、茶色い床、グレーのキッチンカウンター) の写真

Glass shelves were span between cabinets for alcohol bottle storage. Behind the glass shelves is a sheet of back painted glass that is lit behind to create a fun environment for entertaining.
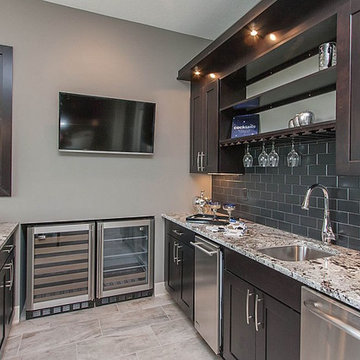
他の地域にある広いコンテンポラリースタイルのおしゃれな着席型バー (ll型、アンダーカウンターシンク、シェーカースタイル扉のキャビネット、濃色木目調キャビネット、御影石カウンター、グレーのキッチンパネル、サブウェイタイルのキッチンパネル、磁器タイルの床) の写真

Martin King Photography
オレンジカウンティにあるラグジュアリーな中くらいなビーチスタイルのおしゃれな着席型バー (コの字型、アンダーカウンターシンク、シェーカースタイル扉のキャビネット、青いキャビネット、クオーツストーンカウンター、青いキッチンパネル、磁器タイルの床、マルチカラーのキッチンカウンター、サブウェイタイルのキッチンパネル、ベージュの床) の写真
オレンジカウンティにあるラグジュアリーな中くらいなビーチスタイルのおしゃれな着席型バー (コの字型、アンダーカウンターシンク、シェーカースタイル扉のキャビネット、青いキャビネット、クオーツストーンカウンター、青いキッチンパネル、磁器タイルの床、マルチカラーのキッチンカウンター、サブウェイタイルのキッチンパネル、ベージュの床) の写真
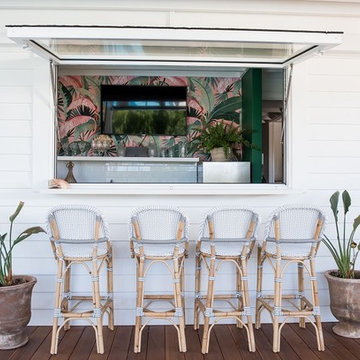
A pool side bar was given a colourful lift with a deep green wall paint colour and a vibrant tropical wallpaper. A gas strut window opens up to the pool deck. French bistro barstools keep to the Island style theme.
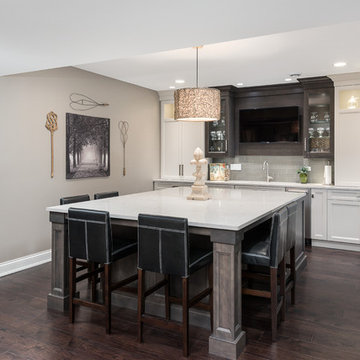
シカゴにあるトラディショナルスタイルのおしゃれな着席型バー (シェーカースタイル扉のキャビネット、白いキャビネット、グレーのキッチンパネル、サブウェイタイルのキッチンパネル、濃色無垢フローリング、茶色い床、白いキッチンカウンター) の写真
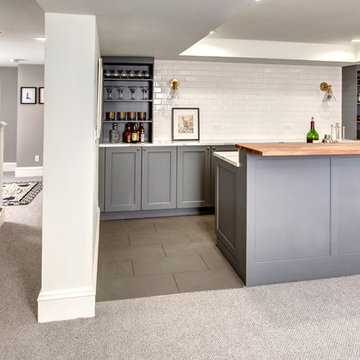
シアトルにあるトランジショナルスタイルのおしゃれな着席型バー (ll型、アンダーカウンターシンク、シェーカースタイル扉のキャビネット、グレーのキャビネット、大理石カウンター、白いキッチンパネル、サブウェイタイルのキッチンパネル、セラミックタイルの床、グレーの床) の写真
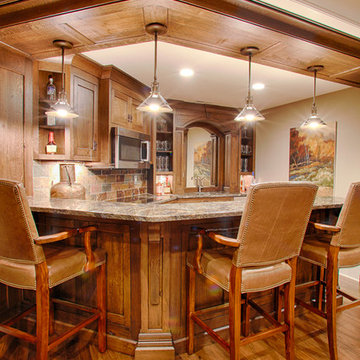
他の地域にある広いトラディショナルスタイルのおしゃれな着席型バー (シェーカースタイル扉のキャビネット、中間色木目調キャビネット、御影石カウンター、マルチカラーのキッチンパネル、サブウェイタイルのキッチンパネル、無垢フローリング) の写真
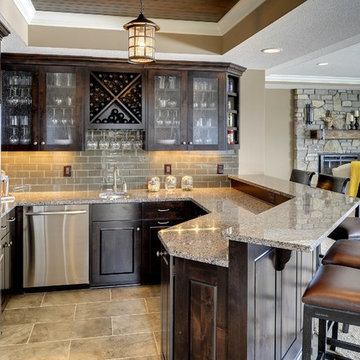
Stainless steel appliances in basement wet bar. Subway tile backsplash. Large floor tiles. Stone countertops. Photography by Spacecrafting.
ミネアポリスにある高級な広いトラディショナルスタイルのおしゃれな着席型バー (コの字型、シェーカースタイル扉のキャビネット、濃色木目調キャビネット、ベージュキッチンパネル、サブウェイタイルのキッチンパネル) の写真
ミネアポリスにある高級な広いトラディショナルスタイルのおしゃれな着席型バー (コの字型、シェーカースタイル扉のキャビネット、濃色木目調キャビネット、ベージュキッチンパネル、サブウェイタイルのキッチンパネル) の写真

ソルトレイクシティにある広いトランジショナルスタイルのおしゃれな着席型バー (シェーカースタイル扉のキャビネット、白いキッチンパネル、淡色無垢フローリング、アンダーカウンターシンク、黒いキャビネット、大理石カウンター、サブウェイタイルのキッチンパネル、茶色い床、白いキッチンカウンター) の写真
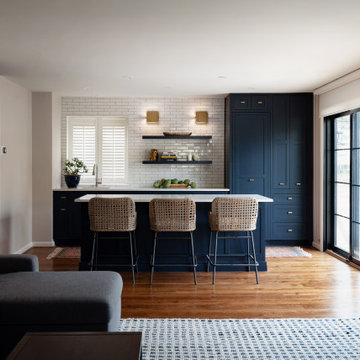
フィラデルフィアにあるトランジショナルスタイルのおしゃれな着席型バー (ll型、アンダーカウンターシンク、シェーカースタイル扉のキャビネット、青いキャビネット、白いキッチンパネル、サブウェイタイルのキッチンパネル、無垢フローリング、茶色い床、白いキッチンカウンター) の写真

Free ebook, Creating the Ideal Kitchen. DOWNLOAD NOW
Collaborations with builders on new construction is a favorite part of my job. I love seeing a house go up from the blueprints to the end of the build. It is always a journey filled with a thousand decisions, some creative on-the-spot thinking and yes, usually a few stressful moments. This Naperville project was a collaboration with a local builder and architect. The Kitchen Studio collaborated by completing the cabinetry design and final layout for the entire home.
In the basement, we carried the warm gray tones into a custom bar, featuring a 90” wide beverage center from True Appliances. The glass shelving in the open cabinets and the antique mirror give the area a modern twist on a classic pub style bar.
If you are building a new home, The Kitchen Studio can offer expert help to make the most of your new construction home. We provide the expertise needed to ensure that you are getting the most of your investment when it comes to cabinetry, design and storage solutions. Give us a call if you would like to find out more!
Designed by: Susan Klimala, CKBD
Builder: Hampton Homes
Photography by: Michael Alan Kaskel
For more information on kitchen and bath design ideas go to: www.kitchenstudio-ge.com

Basement Wet Bar
Drafted and Designed by Fluidesign Studio
ミネアポリスにある中くらいなトラディショナルスタイルのおしゃれな着席型バー (シェーカースタイル扉のキャビネット、青いキャビネット、白いキッチンパネル、サブウェイタイルのキッチンパネル、ll型、アンダーカウンターシンク、茶色い床、白いキッチンカウンター) の写真
ミネアポリスにある中くらいなトラディショナルスタイルのおしゃれな着席型バー (シェーカースタイル扉のキャビネット、青いキャビネット、白いキッチンパネル、サブウェイタイルのキッチンパネル、ll型、アンダーカウンターシンク、茶色い床、白いキッチンカウンター) の写真
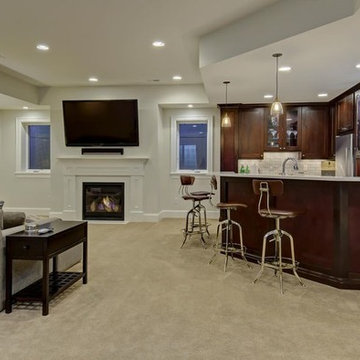
デンバーにある広いトラディショナルスタイルのおしゃれな着席型バー (コの字型、シェーカースタイル扉のキャビネット、濃色木目調キャビネット、クオーツストーンカウンター、白いキッチンパネル、サブウェイタイルのキッチンパネル) の写真
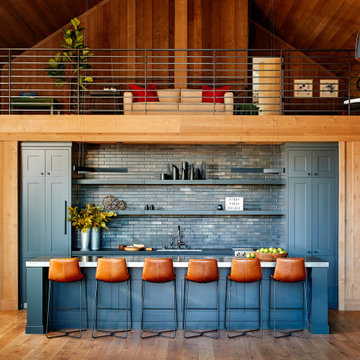
サンフランシスコにあるビーチスタイルのおしゃれな着席型バー (青いキッチンパネル、サブウェイタイルのキッチンパネル、無垢フローリング、青いキッチンカウンター、アンダーカウンターシンク、シェーカースタイル扉のキャビネット、青いキャビネット) の写真
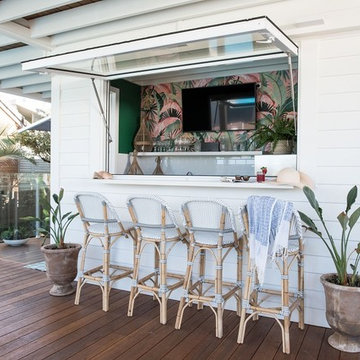
A pool side bar was given a colourful lift with a deep green wall paint colour and a vibrant tropical wallpaper. A gas strut window opens up to the pool deck. French bistro barstools keep to the Island style theme.

Free ebook, Creating the Ideal Kitchen. DOWNLOAD NOW
Collaborations with builders on new construction is a favorite part of my job. I love seeing a house go up from the blueprints to the end of the build. It is always a journey filled with a thousand decisions, some creative on-the-spot thinking and yes, usually a few stressful moments. This Naperville project was a collaboration with a local builder and architect. The Kitchen Studio collaborated by completing the cabinetry design and final layout for the entire home.
In the basement, we carried the warm gray tones into a custom bar, featuring a 90” wide beverage center from True Appliances. The glass shelving in the open cabinets and the antique mirror give the area a modern twist on a classic pub style bar.
If you are building a new home, The Kitchen Studio can offer expert help to make the most of your new construction home. We provide the expertise needed to ensure that you are getting the most of your investment when it comes to cabinetry, design and storage solutions. Give us a call if you would like to find out more!
Designed by: Susan Klimala, CKBD
Builder: Hampton Homes
Photography by: Michael Alan Kaskel
For more information on kitchen and bath design ideas go to: www.kitchenstudio-ge.com
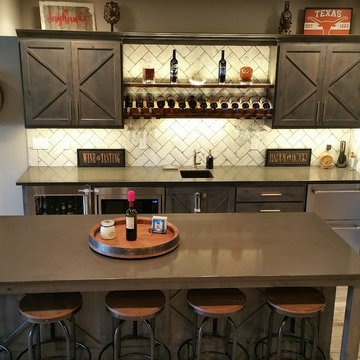
カンザスシティにある広いラスティックスタイルのおしゃれな着席型バー (I型、アンダーカウンターシンク、シェーカースタイル扉のキャビネット、濃色木目調キャビネット、人工大理石カウンター、白いキッチンパネル、サブウェイタイルのキッチンパネル、茶色い床、茶色いキッチンカウンター、クッションフロア) の写真
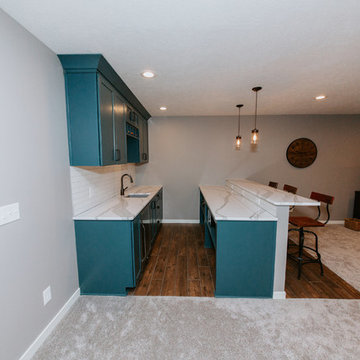
オマハにある小さなトランジショナルスタイルのおしゃれな着席型バー (ll型、アンダーカウンターシンク、シェーカースタイル扉のキャビネット、緑のキャビネット、大理石カウンター、白いキッチンパネル、サブウェイタイルのキッチンパネル、無垢フローリング、茶色い床) の写真
着席型バー (ガラス板のキッチンパネル、サブウェイタイルのキッチンパネル、シェーカースタイル扉のキャビネット) の写真
1