ホームバー (ガラス板のキッチンパネル、スレートのキッチンパネル、ドロップインシンク) の写真
絞り込み:
資材コスト
並び替え:今日の人気順
写真 1〜20 枚目(全 50 枚)
1/4
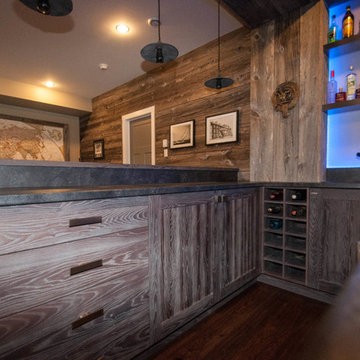
Our clients sat down with Monique Teniere from Halifax Cabinetry to discuss their vision of a western style bar they wanted for their basement entertainment area. After conversations with the clients and taking inventory of the barn board they had purchased, Monique created design drawings that would then be brought to life by the skilled craftsmen of Halifax Cabinetry.

他の地域にある広いカントリー風のおしゃれなウェット バー (ドロップインシンク、落し込みパネル扉のキャビネット、濃色木目調キャビネット、ガラス板のキッチンパネル、セラミックタイルの床、マルチカラーの床、グレーのキッチンカウンター、ラミネートカウンター、ll型) の写真

From the sitting room adjacent to the kitchen, a look into the dining room, with a 7' x 7' custom table, with banquette, and flannel modern chairs.
他の地域にある高級な広いエクレクティックスタイルのおしゃれな着席型バー (I型、ドロップインシンク、オープンシェルフ、グレーのキャビネット、ガラス板のキッチンパネル、塗装フローリング、ベージュの床、黒いキッチンカウンター) の写真
他の地域にある高級な広いエクレクティックスタイルのおしゃれな着席型バー (I型、ドロップインシンク、オープンシェルフ、グレーのキャビネット、ガラス板のキッチンパネル、塗装フローリング、ベージュの床、黒いキッチンカウンター) の写真

Taking good care of this home and taking time to customize it to their family, the owners have completed four remodel projects with Castle.
The 2nd floor addition was completed in 2006, which expanded the home in back, where there was previously only a 1st floor porch. Now, after this remodel, the sunroom is open to the rest of the home and can be used in all four seasons.
On the 2nd floor, the home’s footprint greatly expanded from a tight attic space into 4 bedrooms and 1 bathroom.
The kitchen remodel, which took place in 2013, reworked the floorplan in small, but dramatic ways.
The doorway between the kitchen and front entry was widened and moved to allow for better flow, more countertop space, and a continuous wall for appliances to be more accessible. A more functional kitchen now offers ample workspace and cabinet storage, along with a built-in breakfast nook countertop.
All new stainless steel LG and Bosch appliances were ordered from Warners’ Stellian.
Another remodel in 2016 converted a closet into a wet bar allows for better hosting in the dining room.
In 2018, after this family had already added a 2nd story addition, remodeled their kitchen, and converted the dining room closet into a wet bar, they decided it was time to remodel their basement.
Finishing a portion of the basement to make a living room and giving the home an additional bathroom allows for the family and guests to have more personal space. With every project, solid oak woodwork has been installed, classic countertops and traditional tile selected, and glass knobs used.
Where the finished basement area meets the utility room, Castle designed a barn door, so the cat will never be locked out of its litter box.
The 3/4 bathroom is spacious and bright. The new shower floor features a unique pebble mosaic tile from Ceramic Tileworks. Bathroom sconces from Creative Lighting add a contemporary touch.
Overall, this home is suited not only to the home’s original character; it is also suited to house the owners’ family for a lifetime.
This home will be featured on the 2019 Castle Home Tour, September 28 – 29th. Showcased projects include their kitchen, wet bar, and basement. Not on tour is a second-floor addition including a master suite.
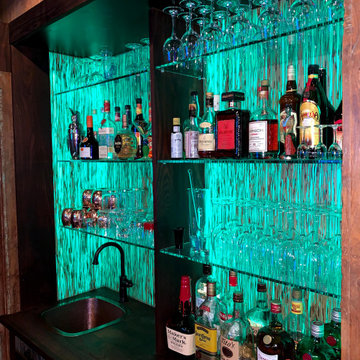
フィラデルフィアにある高級な中くらいなエクレクティックスタイルのおしゃれなウェット バー (コの字型、ドロップインシンク、落し込みパネル扉のキャビネット、濃色木目調キャビネット、木材カウンター、マルチカラーのキッチンパネル、ガラス板のキッチンパネル、磁器タイルの床、グレーの床、マルチカラーのキッチンカウンター) の写真
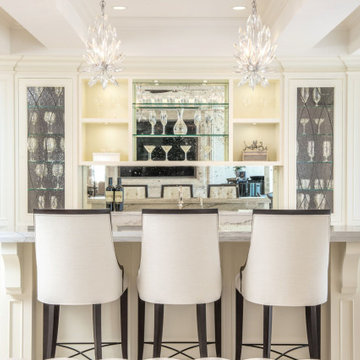
A gorgeous custom wet bar with perfect style touches.
タンパにあるお手頃価格の中くらいなトラディショナルスタイルのおしゃれなウェット バー (I型、ドロップインシンク、シェーカースタイル扉のキャビネット、白いキャビネット、大理石カウンター、ガラス板のキッチンパネル、大理石の床、白い床、白いキッチンカウンター) の写真
タンパにあるお手頃価格の中くらいなトラディショナルスタイルのおしゃれなウェット バー (I型、ドロップインシンク、シェーカースタイル扉のキャビネット、白いキャビネット、大理石カウンター、ガラス板のキッチンパネル、大理石の床、白い床、白いキッチンカウンター) の写真
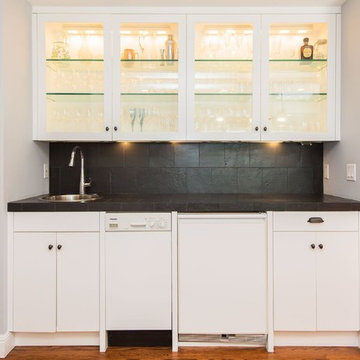
A home bar adjacent to the kitchen, dining and living room makes entertaining a breeze. A dedicated dishwasher for bar glasses protects delicate glassware.
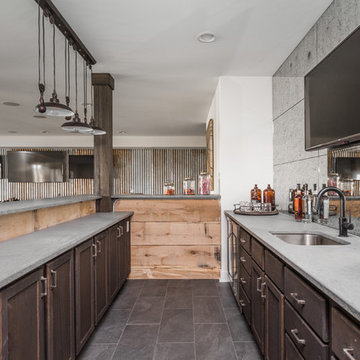
インディアナポリスにあるラグジュアリーな広いカントリー風のおしゃれなウェット バー (L型、ドロップインシンク、淡色木目調キャビネット、コンクリートカウンター、マルチカラーのキッチンパネル、ガラス板のキッチンパネル、セラミックタイルの床、グレーの床) の写真
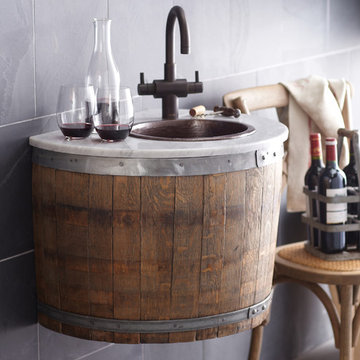
Native Trails
サンルイスオビスポにあるインダストリアルスタイルのおしゃれなホームバー (ドロップインシンク、濃色木目調キャビネット、大理石カウンター、黒いキッチンパネル、スレートのキッチンパネル) の写真
サンルイスオビスポにあるインダストリアルスタイルのおしゃれなホームバー (ドロップインシンク、濃色木目調キャビネット、大理石カウンター、黒いキッチンパネル、スレートのキッチンパネル) の写真
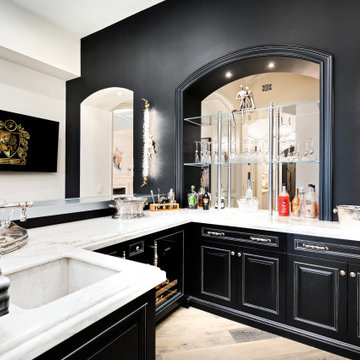
Home bar with custom lighting fixtures, black cabinets, and marble countertops.
フェニックスにあるラグジュアリーな巨大なミッドセンチュリースタイルのおしゃれなウェット バー (レイズドパネル扉のキャビネット、黒いキャビネット、大理石カウンター、L型、ドロップインシンク、黒いキッチンパネル、スレートのキッチンパネル、淡色無垢フローリング、茶色い床、白いキッチンカウンター) の写真
フェニックスにあるラグジュアリーな巨大なミッドセンチュリースタイルのおしゃれなウェット バー (レイズドパネル扉のキャビネット、黒いキャビネット、大理石カウンター、L型、ドロップインシンク、黒いキッチンパネル、スレートのキッチンパネル、淡色無垢フローリング、茶色い床、白いキッチンカウンター) の写真
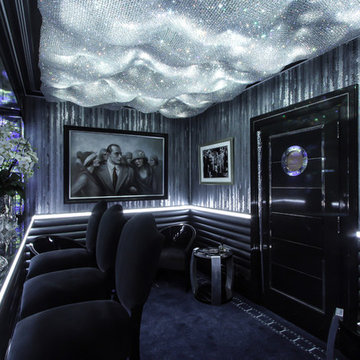
Private home bar area with fibre-optic twinkling crystal ceiling and backlit blue marble paneling. Pewter leather rib detailing, LED dado lighting set in marble, silver and greyscale wallpaper, crystal encrusted bar stools, underlit glass step display for spirit/liquor bottles, custom filmstrip design carpet with silver/platinum thread detailing, porthole detail to door, bespoke metal inset door design, Crestron building automation control, integrated sound system.
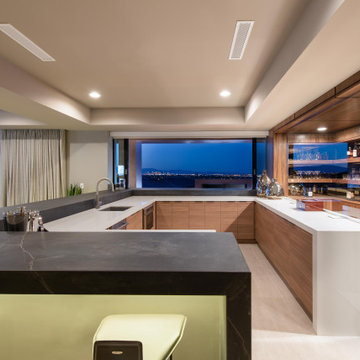
ラスベガスにある高級な中くらいなコンテンポラリースタイルのおしゃれな着席型バー (コの字型、ドロップインシンク、フラットパネル扉のキャビネット、茶色いキャビネット、御影石カウンター、ガラス板のキッチンパネル、磁器タイルの床、白い床、黒いキッチンカウンター) の写真
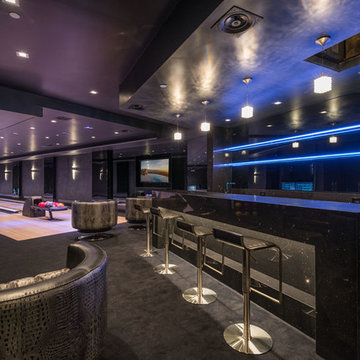
Refined totally black coloured gaming zone includes home bar and home bowling.
ロサンゼルスにあるラグジュアリーな巨大なモダンスタイルのおしゃれな着席型バー (I型、ドロップインシンク、ウォールシェルフ、黒いキャビネット、御影石カウンター、黒いキッチンパネル、ガラス板のキッチンパネル、カーペット敷き、グレーの床、黒いキッチンカウンター) の写真
ロサンゼルスにあるラグジュアリーな巨大なモダンスタイルのおしゃれな着席型バー (I型、ドロップインシンク、ウォールシェルフ、黒いキャビネット、御影石カウンター、黒いキッチンパネル、ガラス板のキッチンパネル、カーペット敷き、グレーの床、黒いキッチンカウンター) の写真
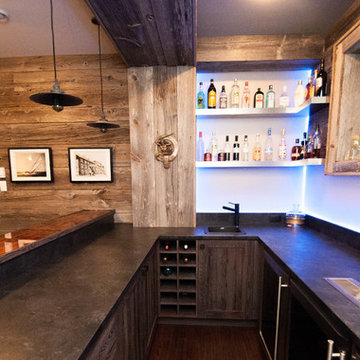
Our clients sat down with Monique Teniere from Halifax Cabinetry to discuss their vision of a western style bar they wanted for their basement entertainment area. After conversations with the clients and taking inventory of the barn board they had purchased, Monique created design drawings that would then be brought to life by the skilled craftsmen of Halifax Cabinetry.
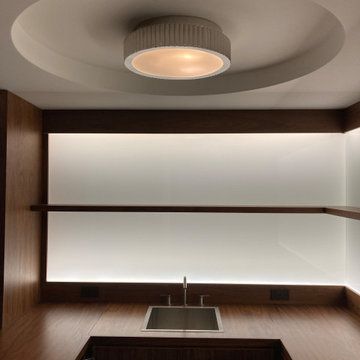
Backlit wet bar for both subtle or bright lighting
デンバーにあるお手頃価格の小さなミッドセンチュリースタイルのおしゃれなウェット バー (コの字型、ドロップインシンク、フラットパネル扉のキャビネット、中間色木目調キャビネット、木材カウンター、ガラス板のキッチンパネル、茶色いキッチンカウンター) の写真
デンバーにあるお手頃価格の小さなミッドセンチュリースタイルのおしゃれなウェット バー (コの字型、ドロップインシンク、フラットパネル扉のキャビネット、中間色木目調キャビネット、木材カウンター、ガラス板のキッチンパネル、茶色いキッチンカウンター) の写真
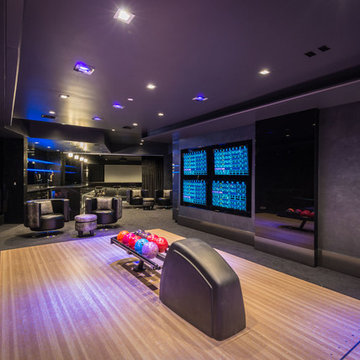
Refined totally black coloured gaming zone includes home bar and home bowling.
ロサンゼルスにあるラグジュアリーな巨大なモダンスタイルのおしゃれな着席型バー (I型、ドロップインシンク、ウォールシェルフ、黒いキャビネット、御影石カウンター、黒いキッチンパネル、ガラス板のキッチンパネル、カーペット敷き、グレーの床、黒いキッチンカウンター) の写真
ロサンゼルスにあるラグジュアリーな巨大なモダンスタイルのおしゃれな着席型バー (I型、ドロップインシンク、ウォールシェルフ、黒いキャビネット、御影石カウンター、黒いキッチンパネル、ガラス板のキッチンパネル、カーペット敷き、グレーの床、黒いキッチンカウンター) の写真
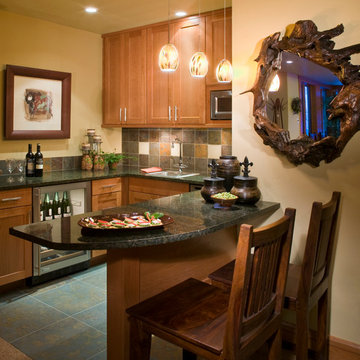
Laura Mettler
他の地域にある高級な中くらいなラスティックスタイルのおしゃれなウェット バー (コの字型、ドロップインシンク、シェーカースタイル扉のキャビネット、淡色木目調キャビネット、御影石カウンター、マルチカラーのキッチンパネル、スレートのキッチンパネル、スレートの床、グレーの床) の写真
他の地域にある高級な中くらいなラスティックスタイルのおしゃれなウェット バー (コの字型、ドロップインシンク、シェーカースタイル扉のキャビネット、淡色木目調キャビネット、御影石カウンター、マルチカラーのキッチンパネル、スレートのキッチンパネル、スレートの床、グレーの床) の写真
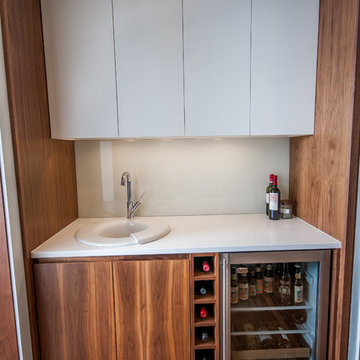
クリーブランドにある高級な小さなコンテンポラリースタイルのおしゃれなウェット バー (I型、ドロップインシンク、フラットパネル扉のキャビネット、中間色木目調キャビネット、人工大理石カウンター、白いキッチンパネル、ガラス板のキッチンパネル、無垢フローリング、茶色い床) の写真
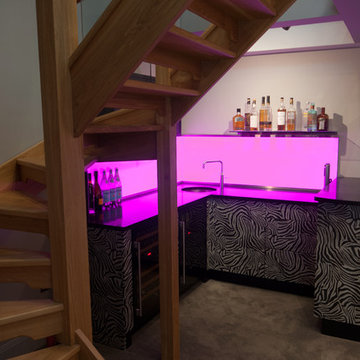
Darryn Kemper
サリーにある高級な中くらいなモダンスタイルのおしゃれな着席型バー (コの字型、ドロップインシンク、フラットパネル扉のキャビネット、人工大理石カウンター、マルチカラーのキッチンパネル、ガラス板のキッチンパネル、カーペット敷き) の写真
サリーにある高級な中くらいなモダンスタイルのおしゃれな着席型バー (コの字型、ドロップインシンク、フラットパネル扉のキャビネット、人工大理石カウンター、マルチカラーのキッチンパネル、ガラス板のキッチンパネル、カーペット敷き) の写真
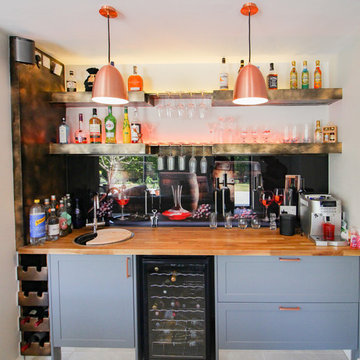
This custom home bar is the cherry on top of the home extension and really brings an additional 'wow' factor to the entire project. We'll take a vodka martini, shaken, not stirred.
ホームバー (ガラス板のキッチンパネル、スレートのキッチンパネル、ドロップインシンク) の写真
1