ホームバー (ガラス板のキッチンパネル、塗装板のキッチンパネル、黒いキャビネット、ヴィンテージ仕上げキャビネット) の写真
絞り込み:
資材コスト
並び替え:今日の人気順
写真 1〜20 枚目(全 63 枚)
1/5

Anastasia Alkema Photography
アトランタにあるラグジュアリーな巨大なコンテンポラリースタイルのおしゃれな着席型バー (ll型、アンダーカウンターシンク、フラットパネル扉のキャビネット、黒いキャビネット、クオーツストーンカウンター、濃色無垢フローリング、茶色い床、白いキッチンカウンター、ガラス板のキッチンパネル) の写真
アトランタにあるラグジュアリーな巨大なコンテンポラリースタイルのおしゃれな着席型バー (ll型、アンダーカウンターシンク、フラットパネル扉のキャビネット、黒いキャビネット、クオーツストーンカウンター、濃色無垢フローリング、茶色い床、白いキッチンカウンター、ガラス板のキッチンパネル) の写真

You get a sneak peak of the bar as you descend the stairs, but entrance is through the display win-cabinet wall in the entertainment space. Split level bar elevated over the games room.
Antiqued/eglomise mirror backed with floating shelves and a fluted edge brass bar on a curve design with brass accents and hand-turned pendant lighting.

Gardner/Fox created this clients' ultimate man cave! What began as an unfinished basement is now 2,250 sq. ft. of rustic modern inspired joy! The different amenities in this space include a wet bar, poker, billiards, foosball, entertainment area, 3/4 bath, sauna, home gym, wine wall, and last but certainly not least, a golf simulator. To create a harmonious rustic modern look the design includes reclaimed barnwood, matte black accents, and modern light fixtures throughout the space.

This bar is a custom made cabinet. LED lights are used in the waves of the façade to add accent lighting. A floating stone bar top adds another level to the countertop. Blue glass backsplash.
Photographer: Laura A. Suglia-Isgro, ASID
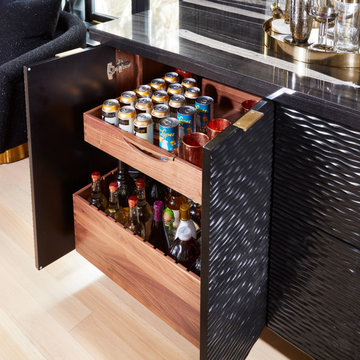
A DEANE client returned in 2022 for an update to their kitchen remodel project from 2006. This incredible transformation was driven by the desire to create a glamorous space for entertaining. Taking the space that used to be an office, walls were taken down to allow the new bar and tasting table to be integrated into the kitchen and living area. A climate-controlled glass wine cabinet with knurled brass handles elegantly displays bottles and defines the space while still allowing it to feel light and airy. The bar boasts door-style “wave” cabinets in high-gloss black lacquer that seamlessly conceal beverage and bottle storage drawers and an ice maker. The open shelving with integrated LED lighting and satin brass edging anchor the marble countertop.

ニューヨークにあるお手頃価格の小さなモダンスタイルのおしゃれなホームバー (アンダーカウンターシンク、フラットパネル扉のキャビネット、黒いキャビネット、クオーツストーンカウンター、マルチカラーのキッチンパネル、塗装板のキッチンパネル、淡色無垢フローリング、マルチカラーの床、黒いキッチンカウンター) の写真

Stunning Rustic Bar and Dining Room in Pennington, NJ. Our clients vision for a rustic pub came to life! The fireplace was refaced with Dorchester Ledge stone and completed with a bluestone hearth. Dekton Trilium was used for countertops and bar top, which compliment the black distressed inset cabinetry and custom built wood plank bar. Reclaimed rustic wood beams were installed in the dining room and used for the mantle. The rustic pub aesthetic continues with sliding barn doors, matte black hardware and fixtures, and cast iron sink. Custom made industrial steel bar shelves and wine racks stand out against wood plank walls. Wide plank rustic style engineered hardwood and dark trim throughout space ties everything together!
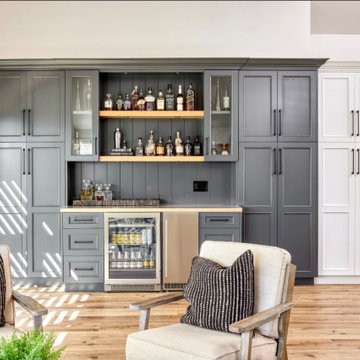
トランジショナルスタイルのおしゃれなドライ バー (シェーカースタイル扉のキャビネット、木材カウンター、茶色いキッチンカウンター、I型、黒いキャビネット、黒いキッチンパネル、塗装板のキッチンパネル) の写真
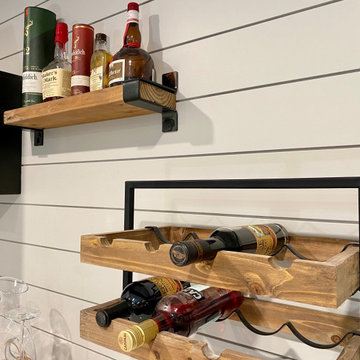
Ship lap wall behind bar with rustic shelving and black metal framing.
カルガリーにあるお手頃価格の小さなインダストリアルスタイルのおしゃれなウェット バー (I型、アンダーカウンターシンク、フラットパネル扉のキャビネット、黒いキャビネット、クオーツストーンカウンター、グレーのキッチンパネル、塗装板のキッチンパネル、グレーのキッチンカウンター) の写真
カルガリーにあるお手頃価格の小さなインダストリアルスタイルのおしゃれなウェット バー (I型、アンダーカウンターシンク、フラットパネル扉のキャビネット、黒いキャビネット、クオーツストーンカウンター、グレーのキッチンパネル、塗装板のキッチンパネル、グレーのキッチンカウンター) の写真
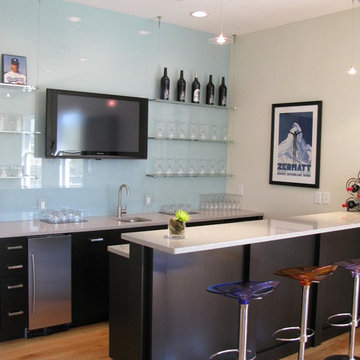
タンパにあるコンテンポラリースタイルのおしゃれな着席型バー (ll型、アンダーカウンターシンク、フラットパネル扉のキャビネット、黒いキャビネット、青いキッチンパネル、ガラス板のキッチンパネル、無垢フローリング) の写真

デンバーにある高級な中くらいなモダンスタイルのおしゃれなウェット バー (L型、アンダーカウンターシンク、オープンシェルフ、黒いキャビネット、クオーツストーンカウンター、赤いキッチンパネル、ガラス板のキッチンパネル、淡色無垢フローリング、ベージュの床、グレーのキッチンカウンター) の写真
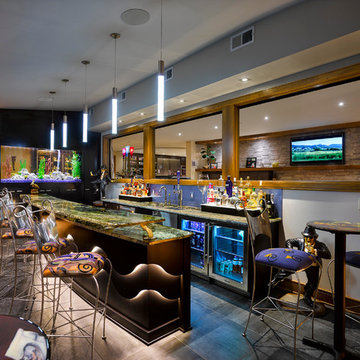
Contemporary bar that opens up to and overlooks Lake Erie. Granite counters sit atop custom black painted cabinets. Full height painted glass backsplash. Stainless steel accents. Custom aquarium. LED accent lighting.
Photographer: Bill Web

Wetbar with beverage cooler, wine bottle storage, flip up cabinet for glass. Shiplap wall with intention to put a small bar table under the mirror.
カルガリーにある高級な中くらいなインダストリアルスタイルのおしゃれなウェット バー (カーペット敷き、グレーの床、I型、アンダーカウンターシンク、フラットパネル扉のキャビネット、黒いキャビネット、クオーツストーンカウンター、グレーのキッチンパネル、塗装板のキッチンパネル、グレーのキッチンカウンター) の写真
カルガリーにある高級な中くらいなインダストリアルスタイルのおしゃれなウェット バー (カーペット敷き、グレーの床、I型、アンダーカウンターシンク、フラットパネル扉のキャビネット、黒いキャビネット、クオーツストーンカウンター、グレーのキッチンパネル、塗装板のキッチンパネル、グレーのキッチンカウンター) の写真
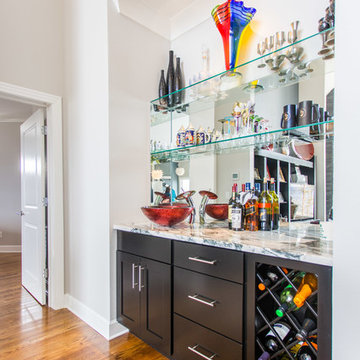
Matt Dunmore Photography
他の地域にある高級な中くらいなコンテンポラリースタイルのおしゃれなウェット バー (I型、シェーカースタイル扉のキャビネット、黒いキャビネット、御影石カウンター、ガラス板のキッチンパネル、無垢フローリング) の写真
他の地域にある高級な中くらいなコンテンポラリースタイルのおしゃれなウェット バー (I型、シェーカースタイル扉のキャビネット、黒いキャビネット、御影石カウンター、ガラス板のキッチンパネル、無垢フローリング) の写真

Behind the rolling hills of Arthurs Seat sits “The Farm”, a coastal getaway and future permanent residence for our clients. The modest three bedroom brick home will be renovated and a substantial extension added. The footprint of the extension re-aligns to face the beautiful landscape of the western valley and dam. The new living and dining rooms open onto an entertaining terrace.
The distinct roof form of valleys and ridges relate in level to the existing roof for continuation of scale. The new roof cantilevers beyond the extension walls creating emphasis and direction towards the natural views.
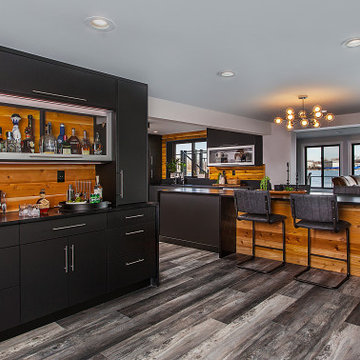
デトロイトにあるモダンスタイルのおしゃれなホームバー (黒いキャビネット、クオーツストーンカウンター、茶色いキッチンパネル、塗装板のキッチンパネル) の写真
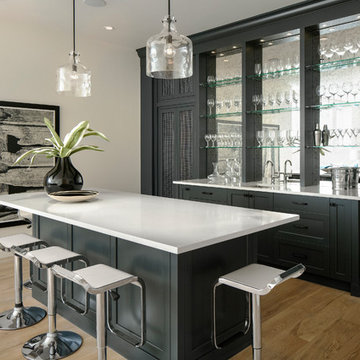
カルガリーにあるトランジショナルスタイルのおしゃれな着席型バー (ll型、アンダーカウンターシンク、落し込みパネル扉のキャビネット、黒いキャビネット、クオーツストーンカウンター、ガラス板のキッチンパネル、淡色無垢フローリング、グレーのキッチンカウンター) の写真
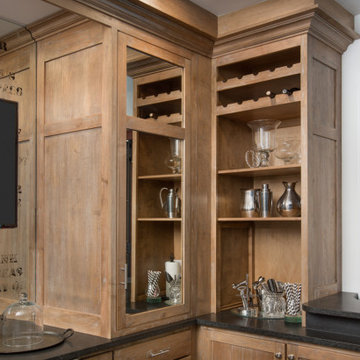
Custom Amish built cabinetry with light distressed stain.
Honed granite countertops.
コロンバスにあるラグジュアリーな広いラスティックスタイルのおしゃれな着席型バー (コの字型、アンダーカウンターシンク、落し込みパネル扉のキャビネット、ヴィンテージ仕上げキャビネット、御影石カウンター、ガラス板のキッチンパネル、黒いキッチンカウンター) の写真
コロンバスにあるラグジュアリーな広いラスティックスタイルのおしゃれな着席型バー (コの字型、アンダーカウンターシンク、落し込みパネル扉のキャビネット、ヴィンテージ仕上げキャビネット、御影石カウンター、ガラス板のキッチンパネル、黒いキッチンカウンター) の写真
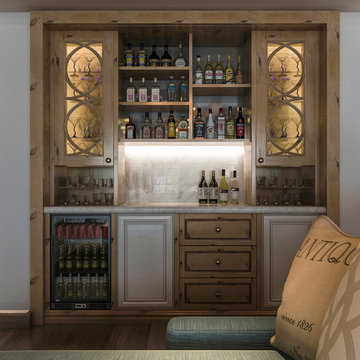
ロサンゼルスにあるラグジュアリーな小さなトランジショナルスタイルのおしゃれなホームバー (I型、ヴィンテージ仕上げキャビネット、大理石カウンター、ガラス板のキッチンパネル) の写真
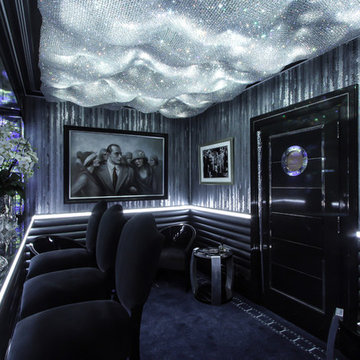
Private home bar area with fibre-optic twinkling crystal ceiling and backlit blue marble paneling. Pewter leather rib detailing, LED dado lighting set in marble, silver and greyscale wallpaper, crystal encrusted bar stools, underlit glass step display for spirit/liquor bottles, custom filmstrip design carpet with silver/platinum thread detailing, porthole detail to door, bespoke metal inset door design, Crestron building automation control, integrated sound system.
ホームバー (ガラス板のキッチンパネル、塗装板のキッチンパネル、黒いキャビネット、ヴィンテージ仕上げキャビネット) の写真
1