ホームバー (ガラス板のキッチンパネル、磁器タイルのキッチンパネル、白いキャビネット、全タイプのキャビネット扉) の写真
絞り込み:
資材コスト
並び替え:今日の人気順
写真 1〜20 枚目(全 261 枚)
1/5

This is a 1906 Denver Square next to our city’s beautiful City Park! This was a sizable remodel that expanded the size of the home on two stories.
デンバーにある中くらいなトランジショナルスタイルのおしゃれなウェット バー (I型、アンダーカウンターシンク、ガラス扉のキャビネット、白いキャビネット、緑のキッチンパネル、磁器タイルのキッチンパネル、白いキッチンカウンター) の写真
デンバーにある中くらいなトランジショナルスタイルのおしゃれなウェット バー (I型、アンダーカウンターシンク、ガラス扉のキャビネット、白いキャビネット、緑のキッチンパネル、磁器タイルのキッチンパネル、白いキッチンカウンター) の写真
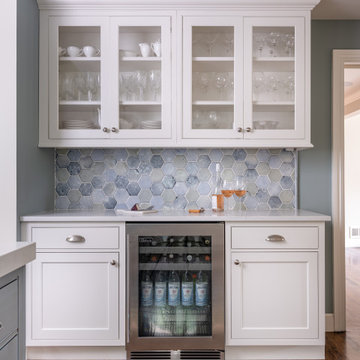
Open concept comprising kitchen, dining room, and family room
ニューヨークにあるトラディショナルスタイルのおしゃれなホームバー (L型、シェーカースタイル扉のキャビネット、白いキャビネット、クオーツストーンカウンター、青いキッチンパネル、磁器タイルのキッチンパネル、無垢フローリング、茶色い床、白いキッチンカウンター) の写真
ニューヨークにあるトラディショナルスタイルのおしゃれなホームバー (L型、シェーカースタイル扉のキャビネット、白いキャビネット、クオーツストーンカウンター、青いキッチンパネル、磁器タイルのキッチンパネル、無垢フローリング、茶色い床、白いキッチンカウンター) の写真

ニューヨークにあるお手頃価格の中くらいなトラディショナルスタイルのおしゃれなホームバー (アンダーカウンターシンク、インセット扉のキャビネット、白いキャビネット、クオーツストーンカウンター、ベージュキッチンパネル、磁器タイルのキッチンパネル、淡色無垢フローリング、白いキッチンカウンター) の写真

ニューヨークにある中くらいなトランジショナルスタイルのおしゃれなホームバー (L型、ドロップインシンク、インセット扉のキャビネット、白いキャビネット、人工大理石カウンター、白いキッチンパネル、磁器タイルのキッチンパネル、無垢フローリング、白いキッチンカウンター) の写真

This beverage area has a wet bar within its absolute black polished granite counter, tops white shaker cabinets. The backsplash is tin. The open shelves are made from reclaimed wood and feature subtle and modern lighting. The black iron hardware matches the hardware on the adjacent Dutch door.
After tearing down this home's existing addition, we set out to create a new addition with a modern farmhouse feel that still blended seamlessly with the original house. The addition includes a kitchen great room, laundry room and sitting room. Outside, we perfectly aligned the cupola on top of the roof, with the upper story windows and those with the lower windows, giving the addition a clean and crisp look. Using granite from Chester County, mica schist stone and hardy plank siding on the exterior walls helped the addition to blend in seamlessly with the original house. Inside, we customized each new space by paying close attention to the little details. Reclaimed wood for the mantle and shelving, sleek and subtle lighting under the reclaimed shelves, unique wall and floor tile, recessed outlets in the island, walnut trim on the hood, paneled appliances, and repeating materials in a symmetrical way work together to give the interior a sophisticated yet comfortable feel.
Rudloff Custom Builders has won Best of Houzz for Customer Service in 2014, 2015 2016, 2017 and 2019. We also were voted Best of Design in 2016, 2017, 2018, 2019 which only 2% of professionals receive. Rudloff Custom Builders has been featured on Houzz in their Kitchen of the Week, What to Know About Using Reclaimed Wood in the Kitchen as well as included in their Bathroom WorkBook article. We are a full service, certified remodeling company that covers all of the Philadelphia suburban area. This business, like most others, developed from a friendship of young entrepreneurs who wanted to make a difference in their clients’ lives, one household at a time. This relationship between partners is much more than a friendship. Edward and Stephen Rudloff are brothers who have renovated and built custom homes together paying close attention to detail. They are carpenters by trade and understand concept and execution. Rudloff Custom Builders will provide services for you with the highest level of professionalism, quality, detail, punctuality and craftsmanship, every step of the way along our journey together.
Specializing in residential construction allows us to connect with our clients early in the design phase to ensure that every detail is captured as you imagined. One stop shopping is essentially what you will receive with Rudloff Custom Builders from design of your project to the construction of your dreams, executed by on-site project managers and skilled craftsmen. Our concept: envision our client’s ideas and make them a reality. Our mission: CREATING LIFETIME RELATIONSHIPS BUILT ON TRUST AND INTEGRITY.
Photo Credit: Linda McManus Images

フェニックスにある高級な中くらいなトランジショナルスタイルのおしゃれなホームバー (I型、アンダーカウンターシンク、落し込みパネル扉のキャビネット、白いキャビネット、クオーツストーンカウンター、青いキッチンパネル、磁器タイルのキッチンパネル、トラバーチンの床、ベージュの床、白いキッチンカウンター) の写真

ヒューストンにある高級な中くらいなトラディショナルスタイルのおしゃれなドライ バー (I型、シンクなし、レイズドパネル扉のキャビネット、白いキャビネット、クオーツストーンカウンター、ベージュキッチンパネル、磁器タイルのキッチンパネル、磁器タイルの床、ベージュの床、グレーのキッチンカウンター) の写真
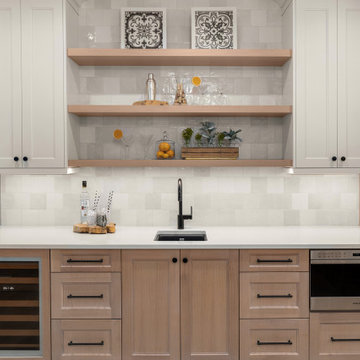
Mandy's timeless white oak kitchen features a geometric square backsplash that gives LOTS of texture, custom panel Sub-Zero refrigerator, hidden pantry, under counter beverage cooler, microwave drawer, and black undermount prep sink.
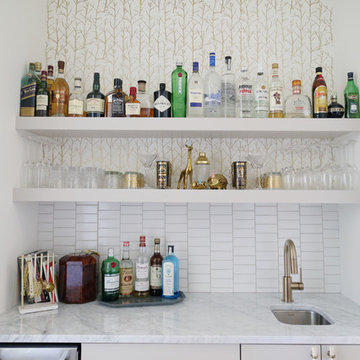
他の地域にある中くらいなコンテンポラリースタイルのおしゃれなウェット バー (I型、アンダーカウンターシンク、シェーカースタイル扉のキャビネット、白いキャビネット、大理石カウンター、白いキッチンパネル、磁器タイルのキッチンパネル、淡色無垢フローリング) の写真

オースティンにある高級な中くらいなモダンスタイルのおしゃれなドライ バー (ll型、フラットパネル扉のキャビネット、白いキャビネット、珪岩カウンター、白いキッチンパネル、磁器タイルのキッチンパネル、磁器タイルの床、グレーの床、白いキッチンカウンター) の写真
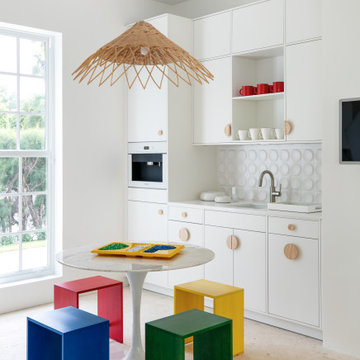
マイアミにあるコンテンポラリースタイルのおしゃれなウェット バー (I型、アンダーカウンターシンク、フラットパネル扉のキャビネット、白いキャビネット、大理石カウンター、白いキッチンパネル、磁器タイルのキッチンパネル、セラミックタイルの床、ベージュの床、白いキッチンカウンター) の写真
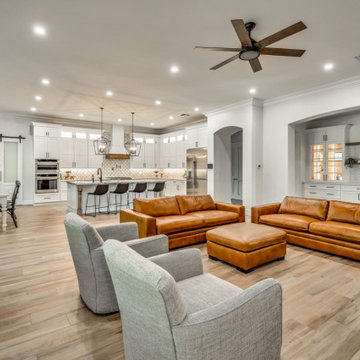
フェニックスにあるラグジュアリーな広いトランジショナルスタイルのおしゃれなドライ バー (シェーカースタイル扉のキャビネット、白いキャビネット、珪岩カウンター、白いキッチンパネル、磁器タイルのキッチンパネル、磁器タイルの床、マルチカラーの床、グレーのキッチンカウンター) の写真

オレンジカウンティにある中くらいなトランジショナルスタイルのおしゃれなウェット バー (L型、アンダーカウンターシンク、シェーカースタイル扉のキャビネット、白いキャビネット、御影石カウンター、白いキッチンパネル、磁器タイルのキッチンパネル、無垢フローリング、茶色い床、ベージュのキッチンカウンター) の写真

This small kitchen area features, white cabinets by Legacy Woodwork, white back painted glass backsplash by Glassworks, corian countertop by The Tile Gallery, all planned and designed by Space Interior Design

オースティンにある高級な中くらいなトラディショナルスタイルのおしゃれなウェット バー (I型、アンダーカウンターシンク、レイズドパネル扉のキャビネット、白いキャビネット、御影石カウンター、白いキッチンパネル、磁器タイルのキッチンパネル、無垢フローリング) の写真

シャーロットにある高級な広いトランジショナルスタイルのおしゃれなホームバー (コの字型、フラットパネル扉のキャビネット、白いキャビネット、珪岩カウンター、グレーのキッチンパネル、磁器タイルのキッチンパネル、無垢フローリング、茶色い床、白いキッチンカウンター) の写真

シカゴにあるお手頃価格の小さなトランジショナルスタイルのおしゃれなウェット バー (白いキャビネット、クオーツストーンカウンター、グレーのキッチンパネル、磁器タイルのキッチンパネル、磁器タイルの床、I型、ガラス扉のキャビネット、ベージュの床、白いキッチンカウンター) の写真

The Entertaining Bar with open display area, lift up glass doors, open cubbie wine area, beverage & wine fridges, & closed door base storage offers entertaining versatility from family movie night, sporting event gatherings to kids birthday parties
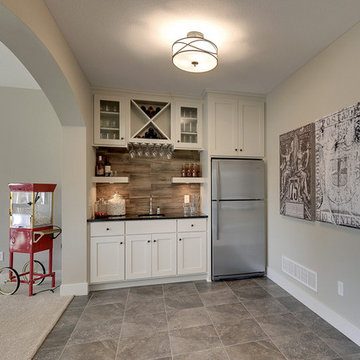
Home bar tucked away in the corner of this walk out basement. White cabinets and trendy wood look tile backsplash.
Photography by Spacecrafting
ミネアポリスにある高級な広いトランジショナルスタイルのおしゃれなウェット バー (ll型、アンダーカウンターシンク、落し込みパネル扉のキャビネット、白いキャビネット、茶色いキッチンパネル、磁器タイルのキッチンパネル) の写真
ミネアポリスにある高級な広いトランジショナルスタイルのおしゃれなウェット バー (ll型、アンダーカウンターシンク、落し込みパネル扉のキャビネット、白いキャビネット、茶色いキッチンパネル、磁器タイルのキッチンパネル) の写真

フェニックスにある高級な広いカントリー風のおしゃれなウェット バー (コの字型、シェーカースタイル扉のキャビネット、白いキャビネット、クオーツストーンカウンター、白いキッチンパネル、ガラス板のキッチンパネル、磁器タイルの床、グレーの床、白いキッチンカウンター) の写真
ホームバー (ガラス板のキッチンパネル、磁器タイルのキッチンパネル、白いキャビネット、全タイプのキャビネット扉) の写真
1