ホームバー (ガラス板のキッチンパネル、ガラスタイルのキッチンパネル、石スラブのキッチンパネル、落し込みパネル扉のキャビネット) の写真
絞り込み:
資材コスト
並び替え:今日の人気順
写真 1〜20 枚目(全 435 枚)
1/5

Galley style butlers pantry features two-tiered cabinets in Ebony with mirrored crackle glass subway backsplash
ワシントンD.C.にある高級な中くらいなトランジショナルスタイルのおしゃれなウェット バー (ll型、アンダーカウンターシンク、落し込みパネル扉のキャビネット、黒いキャビネット、クオーツストーンカウンター、ガラスタイルのキッチンパネル、無垢フローリング、茶色い床、白いキッチンカウンター) の写真
ワシントンD.C.にある高級な中くらいなトランジショナルスタイルのおしゃれなウェット バー (ll型、アンダーカウンターシンク、落し込みパネル扉のキャビネット、黒いキャビネット、クオーツストーンカウンター、ガラスタイルのキッチンパネル、無垢フローリング、茶色い床、白いキッチンカウンター) の写真
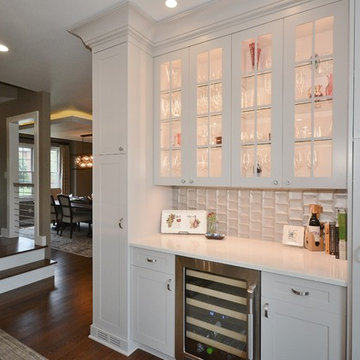
他の地域にある高級な中くらいなトランジショナルスタイルのおしゃれなホームバー (I型、シンクなし、落し込みパネル扉のキャビネット、白いキャビネット、クオーツストーンカウンター、グレーのキッチンパネル、ガラスタイルのキッチンパネル、濃色無垢フローリング、茶色い床、白いキッチンカウンター) の写真
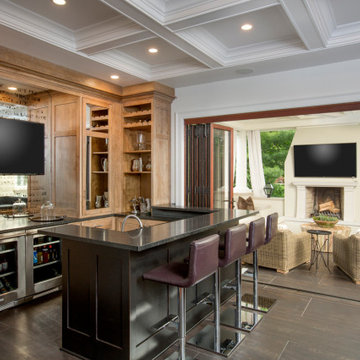
Custom Amish built cabinetry with light distressed stain.
Honed granite countertops.
コロンバスにあるラグジュアリーな広いラスティックスタイルのおしゃれな着席型バー (コの字型、アンダーカウンターシンク、落し込みパネル扉のキャビネット、ヴィンテージ仕上げキャビネット、御影石カウンター、ガラス板のキッチンパネル、磁器タイルの床、黒い床、黒いキッチンカウンター) の写真
コロンバスにあるラグジュアリーな広いラスティックスタイルのおしゃれな着席型バー (コの字型、アンダーカウンターシンク、落し込みパネル扉のキャビネット、ヴィンテージ仕上げキャビネット、御影石カウンター、ガラス板のキッチンパネル、磁器タイルの床、黒い床、黒いキッチンカウンター) の写真

This wet bar has the perfect mix of materials - a light gray-wash stain, mirror and glass mosaic backsplash and a touch brass.
Builder: Heritage Luxury Homes

ロサンゼルスにある高級な中くらいなトランジショナルスタイルのおしゃれなウェット バー (L型、アンダーカウンターシンク、落し込みパネル扉のキャビネット、白いキャビネット、グレーのキッチンパネル、ガラスタイルのキッチンパネル、無垢フローリング、茶色い床、グレーのキッチンカウンター、御影石カウンター) の写真

他の地域にあるお手頃価格の中くらいなコンテンポラリースタイルのおしゃれなウェット バー (I型、アンダーカウンターシンク、グレーのキャビネット、木材カウンター、グレーのキッチンパネル、ガラスタイルのキッチンパネル、無垢フローリング、茶色い床、茶色いキッチンカウンター、落し込みパネル扉のキャビネット) の写真

サンフランシスコにある中くらいなビーチスタイルのおしゃれなウェット バー (I型、アンダーカウンターシンク、落し込みパネル扉のキャビネット、白いキャビネット、珪岩カウンター、茶色いキッチンパネル、ガラスタイルのキッチンパネル、濃色無垢フローリング) の写真
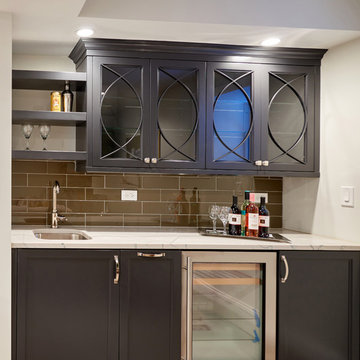
シカゴにあるお手頃価格の小さなトランジショナルスタイルのおしゃれなウェット バー (I型、アンダーカウンターシンク、落し込みパネル扉のキャビネット、グレーのキャビネット、御影石カウンター、グレーのキッチンパネル、ガラスタイルのキッチンパネル、磁器タイルの床) の写真

This steeply sloped property was converted into a backyard retreat through the use of natural and man-made stone. The natural gunite swimming pool includes a sundeck and waterfall and is surrounded by a generous paver patio, seat walls and a sunken bar. A Koi pond, bocce court and night-lighting provided add to the interest and enjoyment of this landscape.
This beautiful redesign was also featured in the Interlock Design Magazine. Explained perfectly in ICPI, “Some spa owners might be jealous of the newly revamped backyard of Wayne, NJ family: 5,000 square feet of outdoor living space, complete with an elevated patio area, pool and hot tub lined with natural rock, a waterfall bubbling gently down from a walkway above, and a cozy fire pit tucked off to the side. The era of kiddie pools, Coleman grills and fold-up lawn chairs may be officially over.”

オーランドにある広いコンテンポラリースタイルのおしゃれなウェット バー (I型、アンダーカウンターシンク、落し込みパネル扉のキャビネット、茶色いキャビネット、御影石カウンター、マルチカラーのキッチンパネル、ガラスタイルのキッチンパネル、磁器タイルの床、ベージュの床、マルチカラーのキッチンカウンター) の写真

Iris Bachman Photography
ニューヨークにあるお手頃価格の小さなトランジショナルスタイルのおしゃれなウェット バー (アンダーカウンターシンク、落し込みパネル扉のキャビネット、グレーのキャビネット、クオーツストーンカウンター、グレーのキッチンパネル、ガラスタイルのキッチンパネル、I型、濃色無垢フローリング、茶色い床、白いキッチンカウンター) の写真
ニューヨークにあるお手頃価格の小さなトランジショナルスタイルのおしゃれなウェット バー (アンダーカウンターシンク、落し込みパネル扉のキャビネット、グレーのキャビネット、クオーツストーンカウンター、グレーのキッチンパネル、ガラスタイルのキッチンパネル、I型、濃色無垢フローリング、茶色い床、白いキッチンカウンター) の写真
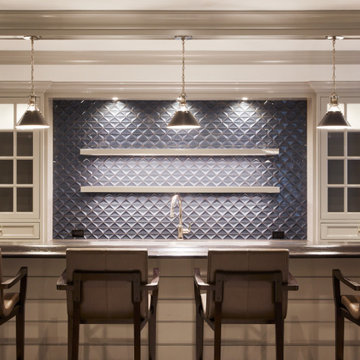
ニューヨークにある中くらいなトランジショナルスタイルのおしゃれなウェット バー (ll型、アンダーカウンターシンク、落し込みパネル扉のキャビネット、ベージュのキャビネット、青いキッチンパネル、ガラスタイルのキッチンパネル、黒いキッチンカウンター) の写真
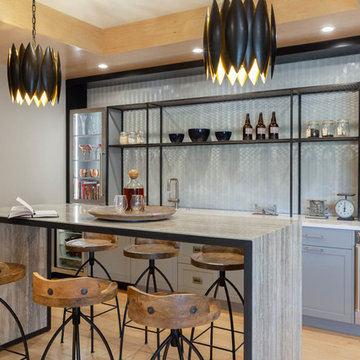
他の地域にある広いモダンスタイルのおしゃれな着席型バー (落し込みパネル扉のキャビネット、グレーのキッチンカウンター、アンダーカウンターシンク、淡色無垢フローリング、茶色い床、I型、グレーのキャビネット、グレーのキッチンパネル、ガラスタイルのキッチンパネル) の写真

BEATIFUL HOME DRY BAR
ワシントンD.C.にあるお手頃価格の中くらいなコンテンポラリースタイルのおしゃれなドライ バー (I型、シンクなし、落し込みパネル扉のキャビネット、濃色木目調キャビネット、大理石カウンター、マルチカラーのキッチンパネル、ガラスタイルのキッチンパネル、無垢フローリング、ベージュの床、黒いキッチンカウンター) の写真
ワシントンD.C.にあるお手頃価格の中くらいなコンテンポラリースタイルのおしゃれなドライ バー (I型、シンクなし、落し込みパネル扉のキャビネット、濃色木目調キャビネット、大理石カウンター、マルチカラーのキッチンパネル、ガラスタイルのキッチンパネル、無垢フローリング、ベージュの床、黒いキッチンカウンター) の写真
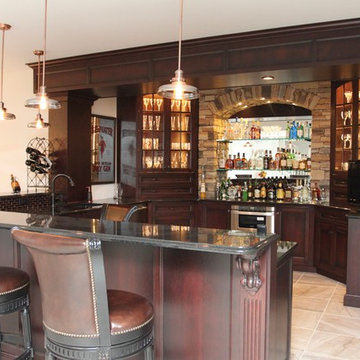
ラグジュアリーな広いトラディショナルスタイルのおしゃれなウェット バー (アンダーカウンターシンク、落し込みパネル扉のキャビネット、濃色木目調キャビネット、御影石カウンター、茶色いキッチンパネル、ガラスタイルのキッチンパネル、磁器タイルの床) の写真

Our DIY basement project. Countertops are poured with Stonecoat Countertops Epoxy. Reclaimed wood shelves and glass tile.
デンバーにある中くらいなモダンスタイルのおしゃれなウェット バー (ll型、アンダーカウンターシンク、落し込みパネル扉のキャビネット、グレーのキャビネット、青いキッチンパネル、ガラスタイルのキッチンパネル、セラミックタイルの床、グレーの床、青いキッチンカウンター) の写真
デンバーにある中くらいなモダンスタイルのおしゃれなウェット バー (ll型、アンダーカウンターシンク、落し込みパネル扉のキャビネット、グレーのキャビネット、青いキッチンパネル、ガラスタイルのキッチンパネル、セラミックタイルの床、グレーの床、青いキッチンカウンター) の写真
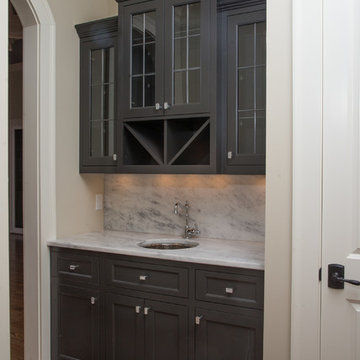
Trim Color: SW 6385 Dover White; Wall Color: SW 6148 Wool Skein; Cabinet Color: SW 6991 Black Magic; Cabinet Hardware: Top Knobs TK205 Tower Bridge, Polished Chrome; Sink: Elkay SCF16FBSH The Mystic Stainless Steel Sink, Hammered Mirror; Faucet: Danze D151557 Opulence Faucet, Chrome; Countertop & Backsplash: Mont Blanc Quartzite

The butler pantry allows small appliances to be kept plugged in and on the granite countertop. The drawers contain baking supplies for easy access to the mixer. A metal mesh front drawer keeps onions and potatoes. Also, a dedicated beverage fridge for the main floor of the house.
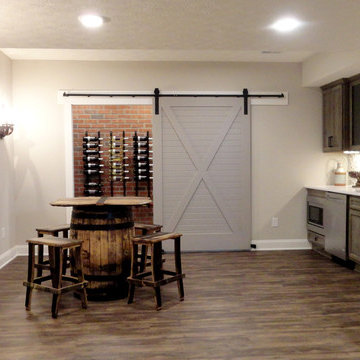
Wine Room with modern barn door is a great feature in a lower level bar. High end finishes and custom made whiskey barrel table and stool set.
コロンバスにある広いトランジショナルスタイルのおしゃれなウェット バー (I型、落し込みパネル扉のキャビネット、グレーのキャビネット、マルチカラーのキッチンパネル、ガラスタイルのキッチンパネル、無垢フローリング) の写真
コロンバスにある広いトランジショナルスタイルのおしゃれなウェット バー (I型、落し込みパネル扉のキャビネット、グレーのキャビネット、マルチカラーのキッチンパネル、ガラスタイルのキッチンパネル、無垢フローリング) の写真

This wet bar is part of a big, multi-room project for a family of four that also included a new mudroom and a primary bath remodel.
The existing family/playroom was more playroom than family room. The addition of a wet bar/beverage station would make the area more enjoyable for adults as well as kids.
Design Objectives
-Cold Storage for craft beers and kids drinks
-Stay with a more masculine style
-Display area for stemware and other collectibles
Design Challenge
-Provide enough cold refrigeration for a wide range of drinks while also having plenty of storage
THE RENEWED SPACE
By incorporating three floating shelves the homeowners are able to display all of their stemware and other misc. items. Anything they don’t want on display can be hidden below in the base cabinet roll-outs.
This is a nice addition to the space that adults and kids can enjoy at the same time. The undercounter refrigeration is efficient and practical – saving everyone a trip to the kitchen when in need of refreshment, while also freeing up plenty of space in the kitchen fridge!
ホームバー (ガラス板のキッチンパネル、ガラスタイルのキッチンパネル、石スラブのキッチンパネル、落し込みパネル扉のキャビネット) の写真
1