ホームバー (クオーツストーンのキッチンパネル、石スラブのキッチンパネル、木材のキッチンパネル、マルチカラーのキッチンカウンター) の写真
絞り込み:
資材コスト
並び替え:今日の人気順
写真 1〜20 枚目(全 154 枚)
1/5

カンザスシティにあるラグジュアリーな広いコンテンポラリースタイルのおしゃれな着席型バー (L型、アンダーカウンターシンク、御影石カウンター、マルチカラーのキッチンパネル、石スラブのキッチンパネル、無垢フローリング、茶色い床、マルチカラーのキッチンカウンター) の写真

Basement wet bar with stikwood wall, industrial pipe shelving, beverage cooler, and microwave.
シカゴにある高級な中くらいなトランジショナルスタイルのおしゃれなウェット バー (I型、アンダーカウンターシンク、シェーカースタイル扉のキャビネット、青いキャビネット、珪岩カウンター、茶色いキッチンパネル、木材のキッチンパネル、コンクリートの床、グレーの床、マルチカラーのキッチンカウンター) の写真
シカゴにある高級な中くらいなトランジショナルスタイルのおしゃれなウェット バー (I型、アンダーカウンターシンク、シェーカースタイル扉のキャビネット、青いキャビネット、珪岩カウンター、茶色いキッチンパネル、木材のキッチンパネル、コンクリートの床、グレーの床、マルチカラーのキッチンカウンター) の写真
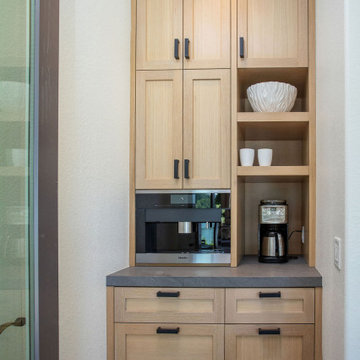
white oak coffee station built-in cabinet
ポートランドにある小さなコンテンポラリースタイルのおしゃれなウェット バー (I型、アンダーカウンターシンク、シェーカースタイル扉のキャビネット、淡色木目調キャビネット、人工大理石カウンター、マルチカラーのキッチンパネル、石スラブのキッチンパネル、マルチカラーのキッチンカウンター) の写真
ポートランドにある小さなコンテンポラリースタイルのおしゃれなウェット バー (I型、アンダーカウンターシンク、シェーカースタイル扉のキャビネット、淡色木目調キャビネット、人工大理石カウンター、マルチカラーのキッチンパネル、石スラブのキッチンパネル、マルチカラーのキッチンカウンター) の写真

New homeowners wanted to update the kitchen before moving in. KBF replaced all the flooring with a mid-tone plank engineered wood, and designed a gorgeous new kitchen that is truly the centerpiece of the home. The crystal chandelier over the center island is the first thing you notice when you enter the space, but there is so much more to see! The architectural details include corbels on the range hood, cabinet panels and matching hardware on the integrated fridge, crown molding on cabinets of varying heights, creamy granite countertops with hints of gray, black, brown and sparkle, and a glass arabasque tile backsplash to reflect the sparkle from that stunning chandelier.
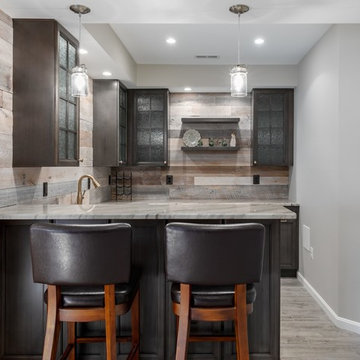
ワシントンD.C.にあるお手頃価格の小さなラスティックスタイルのおしゃれな着席型バー (コの字型、アンダーカウンターシンク、シェーカースタイル扉のキャビネット、濃色木目調キャビネット、御影石カウンター、マルチカラーのキッチンパネル、木材のキッチンパネル、磁器タイルの床、茶色い床、マルチカラーのキッチンカウンター) の写真

Man Cave/She Shed
オーランドにある高級な広いトラディショナルスタイルのおしゃれな着席型バー (ドロップインシンク、濃色木目調キャビネット、マルチカラーのキッチンパネル、濃色無垢フローリング、茶色い床、マルチカラーのキッチンカウンター、クオーツストーンカウンター、クオーツストーンのキッチンパネル、L型、レイズドパネル扉のキャビネット) の写真
オーランドにある高級な広いトラディショナルスタイルのおしゃれな着席型バー (ドロップインシンク、濃色木目調キャビネット、マルチカラーのキッチンパネル、濃色無垢フローリング、茶色い床、マルチカラーのキッチンカウンター、クオーツストーンカウンター、クオーツストーンのキッチンパネル、L型、レイズドパネル扉のキャビネット) の写真

他の地域にある高級な広いトラディショナルスタイルのおしゃれな着席型バー (コの字型、アンダーカウンターシンク、レイズドパネル扉のキャビネット、濃色木目調キャビネット、大理石カウンター、茶色いキッチンパネル、木材のキッチンパネル、無垢フローリング、マルチカラーの床、マルチカラーのキッチンカウンター) の写真

Shooting Star Photography
In Collaboration with Charles Cudd Co.
ミネアポリスにあるお手頃価格の中くらいなコンテンポラリースタイルのおしゃれなウェット バー (I型、アンダーカウンターシンク、シェーカースタイル扉のキャビネット、白いキャビネット、御影石カウンター、白いキッチンパネル、木材のキッチンパネル、淡色無垢フローリング、マルチカラーのキッチンカウンター) の写真
ミネアポリスにあるお手頃価格の中くらいなコンテンポラリースタイルのおしゃれなウェット バー (I型、アンダーカウンターシンク、シェーカースタイル扉のキャビネット、白いキャビネット、御影石カウンター、白いキッチンパネル、木材のキッチンパネル、淡色無垢フローリング、マルチカラーのキッチンカウンター) の写真

Bar Area
マイアミにあるラグジュアリーな中くらいなトランジショナルスタイルのおしゃれなウェット バー (コの字型、アンダーカウンターシンク、落し込みパネル扉のキャビネット、濃色木目調キャビネット、大理石カウンター、茶色いキッチンパネル、木材のキッチンパネル、大理石の床、マルチカラーの床、マルチカラーのキッチンカウンター) の写真
マイアミにあるラグジュアリーな中くらいなトランジショナルスタイルのおしゃれなウェット バー (コの字型、アンダーカウンターシンク、落し込みパネル扉のキャビネット、濃色木目調キャビネット、大理石カウンター、茶色いキッチンパネル、木材のキッチンパネル、大理石の床、マルチカラーの床、マルチカラーのキッチンカウンター) の写真
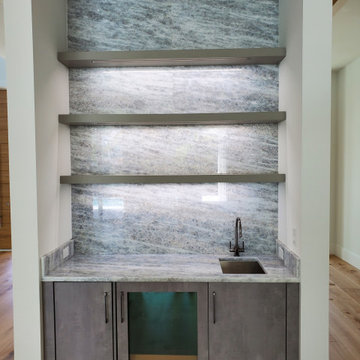
アトランタにあるラグジュアリーな小さなコンテンポラリースタイルのおしゃれなウェット バー (I型、アンダーカウンターシンク、フラットパネル扉のキャビネット、グレーのキャビネット、クオーツストーンカウンター、マルチカラーのキッチンパネル、クオーツストーンのキッチンパネル、淡色無垢フローリング、マルチカラーのキッチンカウンター) の写真

タンパにある高級な中くらいなコンテンポラリースタイルのおしゃれなドライ バー (L型、アンダーカウンターシンク、落し込みパネル扉のキャビネット、白いキャビネット、クオーツストーンカウンター、マルチカラーのキッチンパネル、石スラブのキッチンパネル、磁器タイルの床、ベージュの床、マルチカラーのキッチンカウンター) の写真
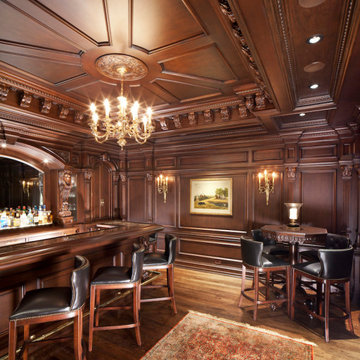
他の地域にある高級な広いトラディショナルスタイルのおしゃれな着席型バー (コの字型、アンダーカウンターシンク、レイズドパネル扉のキャビネット、濃色木目調キャビネット、大理石カウンター、茶色いキッチンパネル、木材のキッチンパネル、無垢フローリング、マルチカラーの床、マルチカラーのキッチンカウンター) の写真

Cambria Portrush quartz and slate blue cabinets in a home wet bar area.
ボストンにあるコンテンポラリースタイルのおしゃれなウェット バー (I型、アンダーカウンターシンク、インセット扉のキャビネット、青いキャビネット、クオーツストーンカウンター、マルチカラーのキッチンパネル、クオーツストーンのキッチンパネル、無垢フローリング、マルチカラーのキッチンカウンター) の写真
ボストンにあるコンテンポラリースタイルのおしゃれなウェット バー (I型、アンダーカウンターシンク、インセット扉のキャビネット、青いキャビネット、クオーツストーンカウンター、マルチカラーのキッチンパネル、クオーツストーンのキッチンパネル、無垢フローリング、マルチカラーのキッチンカウンター) の写真

カンザスシティにあるラグジュアリーな広いコンテンポラリースタイルのおしゃれな着席型バー (オープンシェルフ、黒いキャビネット、マルチカラーのキッチンパネル、無垢フローリング、茶色い床、マルチカラーのキッチンカウンター、L型、アンダーカウンターシンク、御影石カウンター、石スラブのキッチンパネル) の写真

サンシャインコーストにある高級な広いトロピカルスタイルのおしゃれな着席型バー (ll型、シェーカースタイル扉のキャビネット、白いキャビネット、御影石カウンター、白いキッチンパネル、木材のキッチンパネル、スレートの床、マルチカラーの床、マルチカラーのキッチンカウンター) の写真

Wet bar with black shaker cabinets, marble countertop beverage fridge, wine cooler, wine storage, black faucet and round sink with brushed gold hardware.

This rich and warm pub complemented by dark, leathered wallpaper is available to indoor and outdoor entertaining. The bi-fold glass doors seamlessly integrates the indoors to the outdoors!

This modern waterfront home was built for today’s contemporary lifestyle with the comfort of a family cottage. Walloon Lake Residence is a stunning three-story waterfront home with beautiful proportions and extreme attention to detail to give both timelessness and character. Horizontal wood siding wraps the perimeter and is broken up by floor-to-ceiling windows and moments of natural stone veneer.
The exterior features graceful stone pillars and a glass door entrance that lead into a large living room, dining room, home bar, and kitchen perfect for entertaining. With walls of large windows throughout, the design makes the most of the lakefront views. A large screened porch and expansive platform patio provide space for lounging and grilling.
Inside, the wooden slat decorative ceiling in the living room draws your eye upwards. The linear fireplace surround and hearth are the focal point on the main level. The home bar serves as a gathering place between the living room and kitchen. A large island with seating for five anchors the open concept kitchen and dining room. The strikingly modern range hood and custom slab kitchen cabinets elevate the design.
The floating staircase in the foyer acts as an accent element. A spacious master suite is situated on the upper level. Featuring large windows, a tray ceiling, double vanity, and a walk-in closet. The large walkout basement hosts another wet bar for entertaining with modern island pendant lighting.
Walloon Lake is located within the Little Traverse Bay Watershed and empties into Lake Michigan. It is considered an outstanding ecological, aesthetic, and recreational resource. The lake itself is unique in its shape, with three “arms” and two “shores” as well as a “foot” where the downtown village exists. Walloon Lake is a thriving northern Michigan small town with tons of character and energy, from snowmobiling and ice fishing in the winter to morel hunting and hiking in the spring, boating and golfing in the summer, and wine tasting and color touring in the fall.
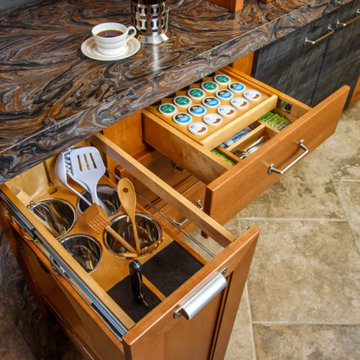
他の地域にあるコンテンポラリースタイルのおしゃれなウェット バー (アンダーカウンターシンク、フラットパネル扉のキャビネット、中間色木目調キャビネット、人工大理石カウンター、グレーのキッチンパネル、木材のキッチンパネル、マルチカラーのキッチンカウンター) の写真
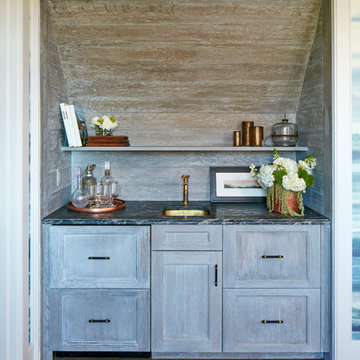
Nestled in the dunes on a double ocean front lot, the interior of this magnificent home is comprised of bespoke furnishings designed and built for each space. Carefully selected antiques and eclectic artwork blend colors and textures to create a comfortable, fresh palette balancing formality with a touch of whimsy granting the classic architecture an unexpected and lighthearted feel.
Photography: Dana Hoff
ホームバー (クオーツストーンのキッチンパネル、石スラブのキッチンパネル、木材のキッチンパネル、マルチカラーのキッチンカウンター) の写真
1