ホームバー (クオーツストーンのキッチンパネル、御影石のキッチンパネル、塗装板のキッチンパネル、茶色い床) の写真
絞り込み:
資材コスト
並び替え:今日の人気順
写真 1〜20 枚目(全 261 枚)
1/5

This renovation included kitchen, laundry, powder room, with extensive building work.
シドニーにあるラグジュアリーな巨大なトランジショナルスタイルのおしゃれなホームバー (L型、シェーカースタイル扉のキャビネット、青いキャビネット、クオーツストーンカウンター、白いキッチンパネル、クオーツストーンのキッチンパネル、ラミネートの床、茶色い床、白いキッチンカウンター) の写真
シドニーにあるラグジュアリーな巨大なトランジショナルスタイルのおしゃれなホームバー (L型、シェーカースタイル扉のキャビネット、青いキャビネット、クオーツストーンカウンター、白いキッチンパネル、クオーツストーンのキッチンパネル、ラミネートの床、茶色い床、白いキッチンカウンター) の写真

Custom Bar built into staircase. Custom metal railing.
他の地域にある高級な小さなラスティックスタイルのおしゃれな着席型バー (ll型、シェーカースタイル扉のキャビネット、濃色木目調キャビネット、御影石カウンター、黒いキッチンパネル、御影石のキッチンパネル、無垢フローリング、茶色い床、黒いキッチンカウンター) の写真
他の地域にある高級な小さなラスティックスタイルのおしゃれな着席型バー (ll型、シェーカースタイル扉のキャビネット、濃色木目調キャビネット、御影石カウンター、黒いキッチンパネル、御影石のキッチンパネル、無垢フローリング、茶色い床、黒いキッチンカウンター) の写真

他の地域にある高級な広いビーチスタイルのおしゃれなウェット バー (I型、ドロップインシンク、シェーカースタイル扉のキャビネット、白いキャビネット、クオーツストーンカウンター、白いキッチンパネル、塗装板のキッチンパネル、淡色無垢フローリング、茶色い床、白いキッチンカウンター) の写真

デトロイトにある高級な広いトラディショナルスタイルのおしゃれなウェット バー (ll型、アンダーカウンターシンク、濃色木目調キャビネット、クオーツストーンカウンター、白いキッチンパネル、クオーツストーンのキッチンパネル、クッションフロア、茶色い床、白いキッチンカウンター) の写真

ボストンにあるビーチスタイルのおしゃれなウェット バー (I型、白いキャビネット、大理石カウンター、白いキッチンパネル、塗装板のキッチンパネル、無垢フローリング、茶色い床、白いキッチンカウンター) の写真

The second home of a California-based family was intended to use as an East-coast gathering place for their extended family. It was important to deliver elegant, indoor-outdoor living. The kitchen was designed to be the center of this newly renovated home, with a good flow for entertaining and celebrations. The homeowner wanted the cooktop to be in the island facing outward to see everyone. The seating area at the island has a thick, walnut wood countertop that delineates it from the rest of the island's workspace. Both the countertops and backsplash feature a Polished Naica Quartzite for a cohesive effect, while white custom cabinetry and satin brass hardware add subtle hints of glamour. The decision was made to panel the SubZero appliances for a seamless look, while intelligent space planning relocated the door to the butler's pantry/mudroom, where the wine unit and additional sink/dishwasher for large-scale entertaining needs were housed out of sight.

フィラデルフィアにある高級な中くらいなおしゃれなウェット バー (I型、アンダーカウンターシンク、インセット扉のキャビネット、グレーのキャビネット、クオーツストーンカウンター、白いキッチンパネル、クオーツストーンのキッチンパネル、淡色無垢フローリング、茶色い床、白いキッチンカウンター) の写真

Man Cave/She Shed
オーランドにある高級な広いトラディショナルスタイルのおしゃれな着席型バー (ドロップインシンク、濃色木目調キャビネット、マルチカラーのキッチンパネル、濃色無垢フローリング、茶色い床、マルチカラーのキッチンカウンター、クオーツストーンカウンター、クオーツストーンのキッチンパネル、L型、レイズドパネル扉のキャビネット) の写真
オーランドにある高級な広いトラディショナルスタイルのおしゃれな着席型バー (ドロップインシンク、濃色木目調キャビネット、マルチカラーのキッチンパネル、濃色無垢フローリング、茶色い床、マルチカラーのキッチンカウンター、クオーツストーンカウンター、クオーツストーンのキッチンパネル、L型、レイズドパネル扉のキャビネット) の写真

Only a few minutes from the project to the Right (Another Minnetonka Finished Basement) this space was just as cluttered, dark, and underutilized.
Done in tandem with Landmark Remodeling, this space had a specific aesthetic: to be warm, with stained cabinetry, a gas fireplace, and a wet bar.
They also have a musically inclined son who needed a place for his drums and piano. We had ample space to accommodate everything they wanted.
We decided to move the existing laundry to another location, which allowed for a true bar space and two-fold, a dedicated laundry room with folding counter and utility closets.
The existing bathroom was one of the scariest we've seen, but we knew we could save it.
Overall the space was a huge transformation!
Photographer- Height Advantages

This space was useless when the customer contacted us to build a bar area. We made a design and they loved it, and we love the final look. CHEERS!
Project Info;
- European style flat panel high gloss rustic color drawer cabinets and floating shelf.
- Quartz countertop.

オースティンにある高級な広いトランジショナルスタイルのおしゃれなホームバー (L型、アンダーカウンターシンク、シェーカースタイル扉のキャビネット、白いキャビネット、御影石カウンター、黒いキッチンパネル、御影石のキッチンパネル、クッションフロア、茶色い床、黒いキッチンカウンター) の写真

Farmhouse style kitchen with reclaimed materials and shiplap walls.
シアトルにある高級な中くらいなカントリー風のおしゃれなホームバー (コの字型、アンダーカウンターシンク、レイズドパネル扉のキャビネット、白いキャビネット、クオーツストーンカウンター、白いキッチンパネル、塗装板のキッチンパネル、無垢フローリング、茶色い床、グレーのキッチンカウンター) の写真
シアトルにある高級な中くらいなカントリー風のおしゃれなホームバー (コの字型、アンダーカウンターシンク、レイズドパネル扉のキャビネット、白いキャビネット、クオーツストーンカウンター、白いキッチンパネル、塗装板のキッチンパネル、無垢フローリング、茶色い床、グレーのキッチンカウンター) の写真
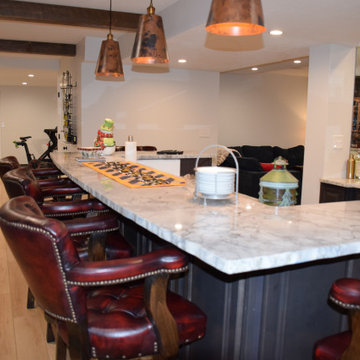
Mancave with media room, full bathroom, gym, bar and wine room.
他の地域にある高級な広いトラディショナルスタイルのおしゃれなウェット バー (コの字型、アンダーカウンターシンク、レイズドパネル扉のキャビネット、濃色木目調キャビネット、クオーツストーンカウンター、グレーのキッチンパネル、クオーツストーンのキッチンパネル、淡色無垢フローリング、茶色い床、グレーのキッチンカウンター) の写真
他の地域にある高級な広いトラディショナルスタイルのおしゃれなウェット バー (コの字型、アンダーカウンターシンク、レイズドパネル扉のキャビネット、濃色木目調キャビネット、クオーツストーンカウンター、グレーのキッチンパネル、クオーツストーンのキッチンパネル、淡色無垢フローリング、茶色い床、グレーのキッチンカウンター) の写真

Special Additions - Bar
Dura Supreme Cabinetry
Hudson Door
White
ニューアークにあるお手頃価格の中くらいなトランジショナルスタイルのおしゃれなウェット バー (コの字型、アンダーカウンターシンク、落し込みパネル扉のキャビネット、白いキャビネット、クオーツストーンカウンター、白いキッチンパネル、塗装板のキッチンパネル、淡色無垢フローリング、茶色い床、白いキッチンカウンター) の写真
ニューアークにあるお手頃価格の中くらいなトランジショナルスタイルのおしゃれなウェット バー (コの字型、アンダーカウンターシンク、落し込みパネル扉のキャビネット、白いキャビネット、クオーツストーンカウンター、白いキッチンパネル、塗装板のキッチンパネル、淡色無垢フローリング、茶色い床、白いキッチンカウンター) の写真

Custom hand made and hand-carved transitional residential bar. Luxury black and blue design, gray bar stools.
ニューヨークにある広いトランジショナルスタイルのおしゃれな着席型バー (I型、一体型シンク、シェーカースタイル扉のキャビネット、黒いキャビネット、クオーツストーンカウンター、青いキッチンパネル、クオーツストーンのキッチンパネル、淡色無垢フローリング、茶色い床、青いキッチンカウンター) の写真
ニューヨークにある広いトランジショナルスタイルのおしゃれな着席型バー (I型、一体型シンク、シェーカースタイル扉のキャビネット、黒いキャビネット、クオーツストーンカウンター、青いキッチンパネル、クオーツストーンのキッチンパネル、淡色無垢フローリング、茶色い床、青いキッチンカウンター) の写真
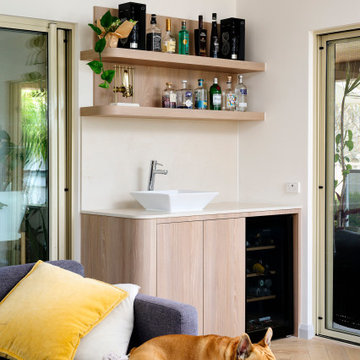
パースにあるお手頃価格の小さな北欧スタイルのおしゃれなウェット バー (I型、ドロップインシンク、フラットパネル扉のキャビネット、淡色木目調キャビネット、クオーツストーンカウンター、白いキッチンパネル、クオーツストーンのキッチンパネル、淡色無垢フローリング、茶色い床、白いキッチンカウンター) の写真
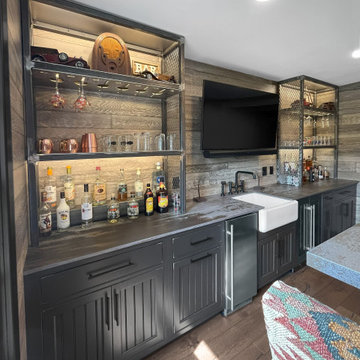
Stunning Rustic Bar and Dining Room in Pennington, NJ. Our clients vision for a rustic pub came to life! The fireplace was refaced with Dorchester Ledge stone and completed with a bluestone hearth. Dekton Trilium was used for countertops and bar top, which compliment the black distressed inset cabinetry and custom built wood plank bar. Reclaimed rustic wood beams were installed in the dining room and used for the mantle. The rustic pub aesthetic continues with sliding barn doors, matte black hardware and fixtures, and cast iron sink. Custom made industrial steel bar shelves and wine racks stand out against wood plank walls. Wide plank rustic style engineered hardwood and dark trim throughout space ties everything together!
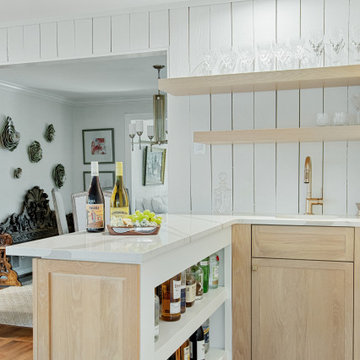
ダラスにある高級な中くらいなトランジショナルスタイルのおしゃれなウェット バー (L型、アンダーカウンターシンク、シェーカースタイル扉のキャビネット、淡色木目調キャビネット、クオーツストーンカウンター、白いキッチンパネル、塗装板のキッチンパネル、無垢フローリング、茶色い床、白いキッチンカウンター) の写真
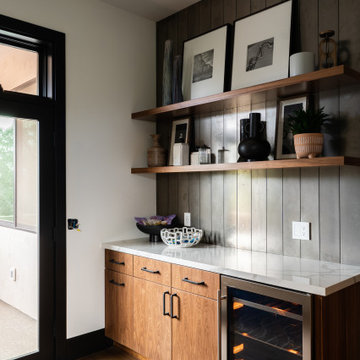
サンディエゴにある高級な中くらいなコンテンポラリースタイルのおしゃれなホームバー (I型、フラットパネル扉のキャビネット、中間色木目調キャビネット、大理石カウンター、グレーのキッチンパネル、塗装板のキッチンパネル、無垢フローリング、茶色い床、白いキッチンカウンター) の写真
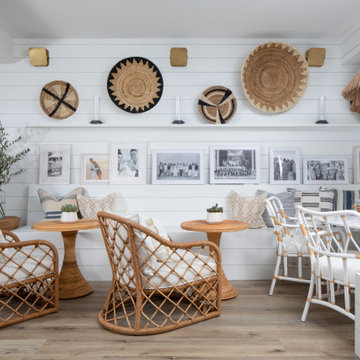
Banquette in bar area made of shiplap for easy clean up to seat lots of people. This area is part of a basement complete with a bar, game room, entertainment area, fireplace, wine closet, and home gym.
ホームバー (クオーツストーンのキッチンパネル、御影石のキッチンパネル、塗装板のキッチンパネル、茶色い床) の写真
1