ホームバー (セラミックタイルのキッチンパネル、ラミネートカウンター、人工大理石カウンター) の写真
絞り込み:
資材コスト
並び替え:今日の人気順
写真 1〜20 枚目(全 87 枚)
1/4

Our design team wanted to achieve a Pacific Northwest transitional contemporary home with a bit of nautical feel to the exterior. We mixed organic elements throughout the house to tie the look all together, along with white cabinets in the kitchen. We hope you enjoy the interior trim details we added on columns and in our tub surrounds. We took extra care on our stair system with a wrought iron accent along the top.
Photography: Layne Freedle

Wine is one of the few things in life that improves with age.
But it can also rapidly deteriorate. The three factors that have the most direct impact on a wine's condition are light, humidity and temperature. Because wine can often be expensive and often appreciate in value, security is another issue.
This basement-remodeling project began with ensuring the quality and security of the owner’s wine collection. Even more important, the remodeled basement had to become an inviting place for entertaining family and friends.
A wet bar/entertainment area became the centerpiece of the design. Cherry wood cabinets and stainless steel appliances complement the counter tops, which are made with a special composite material and designed for bar glassware - softer to the touch than granite.
Unused space below the stairway was turned into a secure wine storage room, and another cherry wood cabinet holds 300 bottles of wine in a humidity and temperature controlled refrigeration unit.
The basement remodeling project also includes an entertainment center and cozy fireplace. The basement-turned-entertainment room is controlled with a two-zone heating system to moderate both temperature and humidity.
To infuse a nautical theme a custom stairway post was created to simulate the mast from a 1905 vintage sailboat. The mast/post was hand-crafted from mahogany and steel banding.

他の地域にあるお手頃価格の中くらいなトランジショナルスタイルのおしゃれなウェット バー (I型、シンクなし、シェーカースタイル扉のキャビネット、黒いキャビネット、人工大理石カウンター、黒いキッチンパネル、セラミックタイルのキッチンパネル、淡色無垢フローリング、ベージュの床) の写真

アトランタにある低価格の小さなトランジショナルスタイルのおしゃれなウェット バー (I型、シンクなし、シェーカースタイル扉のキャビネット、白いキャビネット、人工大理石カウンター、白いキッチンパネル、セラミックタイルのキッチンパネル、濃色無垢フローリング) の写真
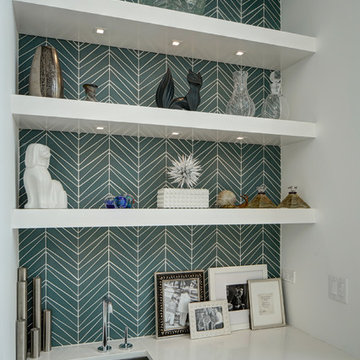
シカゴにある高級な小さなコンテンポラリースタイルのおしゃれなウェット バー (I型、アンダーカウンターシンク、フラットパネル扉のキャビネット、白いキャビネット、人工大理石カウンター、青いキッチンパネル、セラミックタイルのキッチンパネル) の写真

A contemporary home bar with lounge area, Photography by Susie Brenner
デンバーにある中くらいな北欧スタイルのおしゃれなホームバー (I型、シンクなし、落し込みパネル扉のキャビネット、白いキャビネット、人工大理石カウンター、グレーのキッチンパネル、セラミックタイルのキッチンパネル、淡色無垢フローリング、茶色い床、グレーのキッチンカウンター) の写真
デンバーにある中くらいな北欧スタイルのおしゃれなホームバー (I型、シンクなし、落し込みパネル扉のキャビネット、白いキャビネット、人工大理石カウンター、グレーのキッチンパネル、セラミックタイルのキッチンパネル、淡色無垢フローリング、茶色い床、グレーのキッチンカウンター) の写真

Inspired by the iconic American farmhouse, this transitional home blends a modern sense of space and living with traditional form and materials. Details are streamlined and modernized, while the overall form echoes American nastolgia. Past the expansive and welcoming front patio, one enters through the element of glass tying together the two main brick masses.
The airiness of the entry glass wall is carried throughout the home with vaulted ceilings, generous views to the outside and an open tread stair with a metal rail system. The modern openness is balanced by the traditional warmth of interior details, including fireplaces, wood ceiling beams and transitional light fixtures, and the restrained proportion of windows.
The home takes advantage of the Colorado sun by maximizing the southern light into the family spaces and Master Bedroom, orienting the Kitchen, Great Room and informal dining around the outdoor living space through views and multi-slide doors, the formal Dining Room spills out to the front patio through a wall of French doors, and the 2nd floor is dominated by a glass wall to the front and a balcony to the rear.
As a home for the modern family, it seeks to balance expansive gathering spaces throughout all three levels, both indoors and out, while also providing quiet respites such as the 5-piece Master Suite flooded with southern light, the 2nd floor Reading Nook overlooking the street, nestled between the Master and secondary bedrooms, and the Home Office projecting out into the private rear yard. This home promises to flex with the family looking to entertain or stay in for a quiet evening.

Clean and Sophisticated kitchen with white perimeter and black/blue island and vent hood, mitered edge porcelain countertops in a honed finish - picket backsplash with white grout, black faucet, black sink and black decorative hardware.

Bespoke kitchen design - pill shaped fluted island with ink blue wall cabinetry. Zellige tiles clad the shelves and chimney breast, paired with patterned encaustic floor tiles.
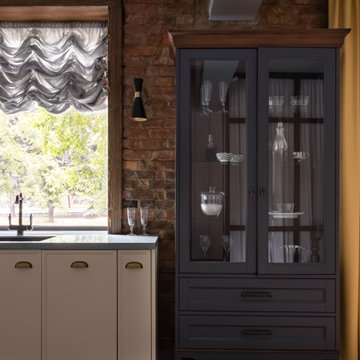
他の地域にあるお手頃価格の中くらいなおしゃれなホームバー (L型、アンダーカウンターシンク、フラットパネル扉のキャビネット、白いキャビネット、人工大理石カウンター、茶色いキッチンパネル、セラミックタイルのキッチンパネル、ラミネートの床、青いキッチンカウンター) の写真
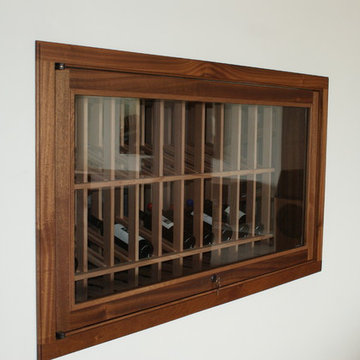
デンバーにある中くらいなコンテンポラリースタイルのおしゃれなウェット バー (I型、アンダーカウンターシンク、フラットパネル扉のキャビネット、中間色木目調キャビネット、人工大理石カウンター、黒いキッチンパネル、セラミックタイルのキッチンパネル、濃色無垢フローリング) の写真

エドモントンにある高級な中くらいなモダンスタイルのおしゃれなウェット バー (I型、ドロップインシンク、フラットパネル扉のキャビネット、青いキャビネット、ラミネートカウンター、白いキッチンパネル、セラミックタイルのキッチンパネル、クッションフロア、茶色い床、白いキッチンカウンター) の写真
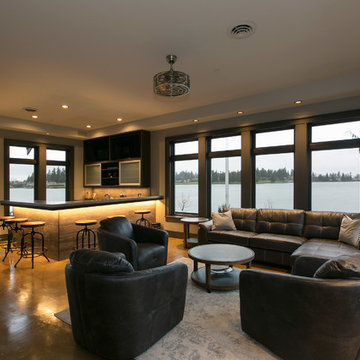
Brian LaFreniere Photography
シアトルにある中くらいなコンテンポラリースタイルのおしゃれな着席型バー (ガラス扉のキャビネット、濃色木目調キャビネット、人工大理石カウンター、ベージュキッチンパネル、セラミックタイルのキッチンパネル、コンクリートの床) の写真
シアトルにある中くらいなコンテンポラリースタイルのおしゃれな着席型バー (ガラス扉のキャビネット、濃色木目調キャビネット、人工大理石カウンター、ベージュキッチンパネル、セラミックタイルのキッチンパネル、コンクリートの床) の写真
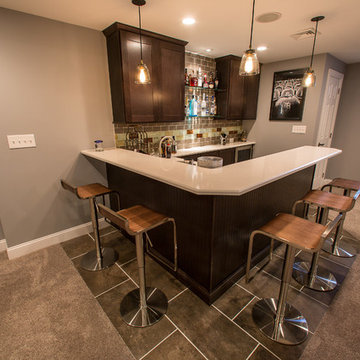
フィラデルフィアにあるお手頃価格の小さなモダンスタイルのおしゃれな着席型バー (コの字型、シェーカースタイル扉のキャビネット、濃色木目調キャビネット、ラミネートカウンター、茶色いキッチンパネル、セラミックタイルのキッチンパネル、スレートの床、茶色い床) の写真
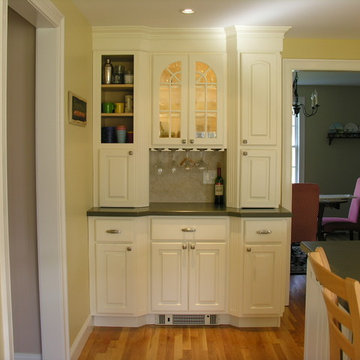
ポートランド(メイン)にあるお手頃価格の小さなトラディショナルスタイルのおしゃれなウェット バー (アンダーカウンターシンク、レイズドパネル扉のキャビネット、白いキャビネット、ラミネートカウンター、淡色無垢フローリング、I型、ベージュキッチンパネル、セラミックタイルのキッチンパネル) の写真

Photos by Andrew Giammarco Photography.
シアトルにあるお手頃価格の小さなコンテンポラリースタイルのおしゃれなバーカート (アンダーカウンターシンク、フラットパネル扉のキャビネット、白いキャビネット、人工大理石カウンター、青いキッチンパネル、セラミックタイルのキッチンパネル、コルクフローリング、茶色い床、白いキッチンカウンター) の写真
シアトルにあるお手頃価格の小さなコンテンポラリースタイルのおしゃれなバーカート (アンダーカウンターシンク、フラットパネル扉のキャビネット、白いキャビネット、人工大理石カウンター、青いキッチンパネル、セラミックタイルのキッチンパネル、コルクフローリング、茶色い床、白いキッチンカウンター) の写真

ロサンゼルスにある高級な小さなコンテンポラリースタイルのおしゃれなウェット バー (I型、シンクなし、フラットパネル扉のキャビネット、白いキャビネット、人工大理石カウンター、グレーのキッチンパネル、セラミックタイルのキッチンパネル、淡色無垢フローリング、ベージュの床、白いキッチンカウンター) の写真
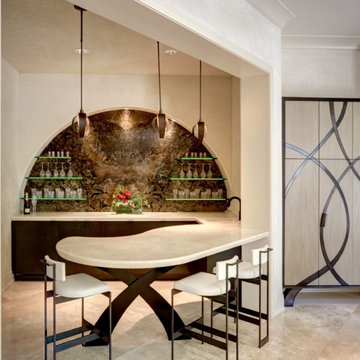
Paul Bonnichsen
カンザスシティにある高級な中くらいなエクレクティックスタイルのおしゃれなウェット バー (L型、アンダーカウンターシンク、フラットパネル扉のキャビネット、濃色木目調キャビネット、人工大理石カウンター、茶色いキッチンパネル、セラミックタイルのキッチンパネル、トラバーチンの床) の写真
カンザスシティにある高級な中くらいなエクレクティックスタイルのおしゃれなウェット バー (L型、アンダーカウンターシンク、フラットパネル扉のキャビネット、濃色木目調キャビネット、人工大理石カウンター、茶色いキッチンパネル、セラミックタイルのキッチンパネル、トラバーチンの床) の写真
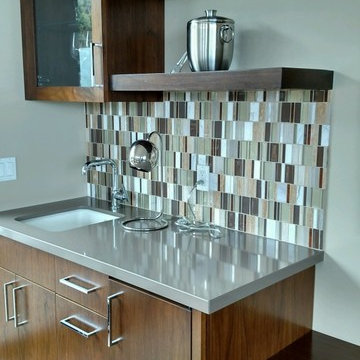
サンディエゴにある高級な小さなモダンスタイルのおしゃれなウェット バー (I型、アンダーカウンターシンク、フラットパネル扉のキャビネット、中間色木目調キャビネット、人工大理石カウンター、マルチカラーのキッチンパネル、セラミックタイルのキッチンパネル、濃色無垢フローリング、茶色い床、グレーのキッチンカウンター) の写真
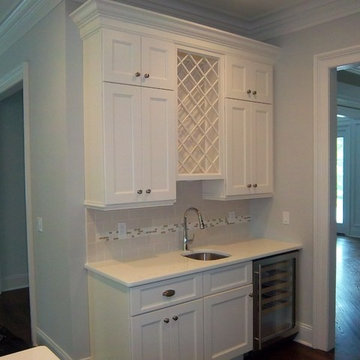
他の地域にある広いトランジショナルスタイルのおしゃれなウェット バー (I型、ドロップインシンク、シェーカースタイル扉のキャビネット、白いキャビネット、ラミネートカウンター、白いキッチンパネル、セラミックタイルのキッチンパネル、濃色無垢フローリング、茶色い床) の写真
ホームバー (セラミックタイルのキッチンパネル、ラミネートカウンター、人工大理石カウンター) の写真
1