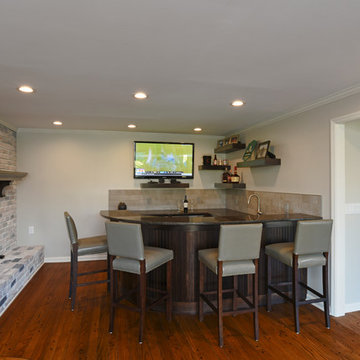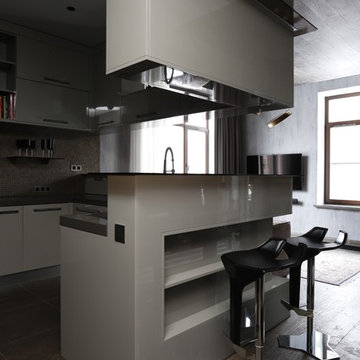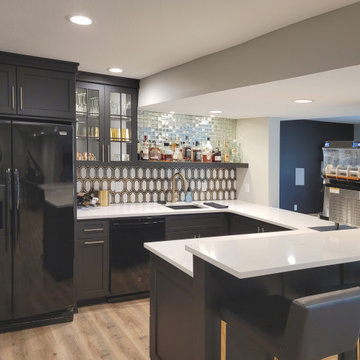ホームバー (セラミックタイルのキッチンパネル、メタルタイルのキッチンパネル、コの字型) の写真
絞り込み:
資材コスト
並び替え:今日の人気順
写真 1〜20 枚目(全 348 枚)
1/4

Spacecrafting
ミネアポリスにある広いビーチスタイルのおしゃれな着席型バー (コの字型、ドロップインシンク、中間色木目調キャビネット、クオーツストーンカウンター、グレーのキッチンパネル、セラミックタイルのキッチンパネル、セラミックタイルの床、グレーの床、白いキッチンカウンター) の写真
ミネアポリスにある広いビーチスタイルのおしゃれな着席型バー (コの字型、ドロップインシンク、中間色木目調キャビネット、クオーツストーンカウンター、グレーのキッチンパネル、セラミックタイルのキッチンパネル、セラミックタイルの床、グレーの床、白いキッチンカウンター) の写真

フィラデルフィアにある広いモダンスタイルのおしゃれなウェット バー (コの字型、シェーカースタイル扉のキャビネット、黒いキャビネット、御影石カウンター、ベージュキッチンパネル、セラミックタイルのキッチンパネル、濃色無垢フローリング、茶色い床、黒いキッチンカウンター、アンダーカウンターシンク) の写真

Kitchen bar with custom cabinets, wine refrigerator, and antique mirror.
他の地域にあるカントリー風のおしゃれなホームバー (コの字型、シェーカースタイル扉のキャビネット、白いキャビネット、大理石カウンター、セラミックタイルのキッチンパネル、無垢フローリング、茶色い床、白いキッチンカウンター) の写真
他の地域にあるカントリー風のおしゃれなホームバー (コの字型、シェーカースタイル扉のキャビネット、白いキャビネット、大理石カウンター、セラミックタイルのキッチンパネル、無垢フローリング、茶色い床、白いキッチンカウンター) の写真

Check out this gorgeous kitchenette remodel our team did . It features custom cabinetry with soft close doors and drawers, custom wood countertops with matching floating shelves, and 4x12 subway tile with 3x6 herringbone accent behind the sink. This kitchen even includes fully functioning beer taps in the backsplash along with waterproof flooring.

Beautiful Finishes and Lighting
デンバーにあるお手頃価格の中くらいなトランジショナルスタイルのおしゃれな着席型バー (濃色無垢フローリング、茶色い床、コの字型、アンダーカウンターシンク、ガラス扉のキャビネット、濃色木目調キャビネット、御影石カウンター、グレーのキッチンパネル、メタルタイルのキッチンパネル、グレーのキッチンカウンター) の写真
デンバーにあるお手頃価格の中くらいなトランジショナルスタイルのおしゃれな着席型バー (濃色無垢フローリング、茶色い床、コの字型、アンダーカウンターシンク、ガラス扉のキャビネット、濃色木目調キャビネット、御影石カウンター、グレーのキッチンパネル、メタルタイルのキッチンパネル、グレーのキッチンカウンター) の写真

Spacecrafting
ミネアポリスにある広いおしゃれな着席型バー (コの字型、アンダーカウンターシンク、フラットパネル扉のキャビネット、茶色いキャビネット、御影石カウンター、ベージュキッチンパネル、セラミックタイルのキッチンパネル、濃色無垢フローリング、茶色い床、黒いキッチンカウンター) の写真
ミネアポリスにある広いおしゃれな着席型バー (コの字型、アンダーカウンターシンク、フラットパネル扉のキャビネット、茶色いキャビネット、御影石カウンター、ベージュキッチンパネル、セラミックタイルのキッチンパネル、濃色無垢フローリング、茶色い床、黒いキッチンカウンター) の写真

This French country, new construction home features a circular first-floor layout that connects from great room to kitchen and breakfast room, then on to the dining room via a small area that turned out to be ideal for a fully functional bar.
Directly off the kitchen and leading to the dining room, this space is perfectly located for making and serving cocktails whenever the family entertains. In order to make the space feel as open and welcoming as possible while connecting it visually with the kitchen, glass cabinet doors and custom-designed, leaded-glass column cabinetry and millwork archway help the spaces flow together and bring in.
The space is small and tight, so it was critical to make it feel larger and more open. Leaded-glass cabinetry throughout provided the airy feel we were looking for, while showing off sparkling glassware and serving pieces. In addition, finding space for a sink and under-counter refrigerator was challenging, but every wished-for element made it into the final plan.
Photo by Mike Kaskel

Arden Model - Tradition Collection
Pricing, floorplans, virtual tours, community information & more at https://www.robertthomashomes.com/

ニューヨークにある中くらいなトラディショナルスタイルのおしゃれなウェット バー (コの字型、シェーカースタイル扉のキャビネット、青いキャビネット、御影石カウンター、ベージュキッチンパネル、セラミックタイルのキッチンパネル、濃色無垢フローリング) の写真

オレンジカウンティにあるトランジショナルスタイルのおしゃれな着席型バー (コの字型、アンダーカウンターシンク、シェーカースタイル扉のキャビネット、濃色木目調キャビネット、御影石カウンター、グレーのキッチンパネル、セラミックタイルのキッチンパネル、無垢フローリング) の写真

An entertainment space for discerning client who loves Texas, vintage, reclaimed materials, stone, distressed wood, beer tapper, wine, and sports memorabilia. Photo by Jeremy Fenelon

The decadent “juice room” is our client’s favorite entertaining space off the kitchen, with an awning window for service to the grilling area beyond and ample refrigeration, storage and serving space for mixing delicious concoctions. Photography by Chris Murray Productions

Designer Sarah Robertson of Studio Dearborn helped a neighbor and friend to update a “builder grade” kitchen into a personal, family space that feels luxurious and inviting.
The homeowner wanted to solve a number of storage and flow problems in the kitchen, including a wasted area dedicated to a desk, too-little pantry storage, and her wish for a kitchen bar. The all white builder kitchen lacked character, and the client wanted to inject color, texture and personality into the kitchen while keeping it classic.

ミネアポリスにある広いトランジショナルスタイルのおしゃれなホームバー (コの字型、アンダーカウンターシンク、フラットパネル扉のキャビネット、中間色木目調キャビネット、クオーツストーンカウンター、セラミックタイルのキッチンパネル、茶色いキッチンカウンター) の写真

Сложность была в производстве кухни. Партнер поставщиков некорректно сделал покраску всех фасадов-пришлось долго ждать исправления. В результате- идеально!

White oak flooring, walnut cabinetry, white quartzite countertops, stainless appliances, white inset wall cabinets
デンバーにある高級な広い北欧スタイルのおしゃれなホームバー (コの字型、アンダーカウンターシンク、フラットパネル扉のキャビネット、中間色木目調キャビネット、珪岩カウンター、白いキッチンパネル、セラミックタイルのキッチンパネル、淡色無垢フローリング、白いキッチンカウンター) の写真
デンバーにある高級な広い北欧スタイルのおしゃれなホームバー (コの字型、アンダーカウンターシンク、フラットパネル扉のキャビネット、中間色木目調キャビネット、珪岩カウンター、白いキッチンパネル、セラミックタイルのキッチンパネル、淡色無垢フローリング、白いキッチンカウンター) の写真

Modern contemporary condo designed by John Fecke in Guilford, Connecticut
To get more detailed information copy and paste this link into your browser. https://thekitchencompany.com/blog/featured-kitchen-chic-modern-kitchen,
Photographer, Dennis Carbo

他の地域にある高級な中くらいなトラディショナルスタイルのおしゃれな着席型バー (コの字型、アンダーカウンターシンク、シェーカースタイル扉のキャビネット、黒いキャビネット、クオーツストーンカウンター、マルチカラーのキッチンパネル、セラミックタイルのキッチンパネル、クッションフロア、茶色い床、白いキッチンカウンター) の写真

This French country, new construction home features a circular first-floor layout that connects from great room to kitchen and breakfast room, then on to the dining room via a small area that turned out to be ideal for a fully functional bar.
Directly off the kitchen and leading to the dining room, this space is perfectly located for making and serving cocktails whenever the family entertains. In order to make the space feel as open and welcoming as possible while connecting it visually with the kitchen, glass cabinet doors and custom-designed, leaded-glass column cabinetry and millwork archway help the spaces flow together and bring in.
The space is small and tight, so it was critical to make it feel larger and more open. Leaded-glass cabinetry throughout provided the airy feel we were looking for, while showing off sparkling glassware and serving pieces. In addition, finding space for a sink and under-counter refrigerator was challenging, but every wished-for element made it into the final plan.
Photo by Mike Kaskel

ミネアポリスにある中くらいなトラディショナルスタイルのおしゃれな着席型バー (コの字型、アンダーカウンターシンク、フラットパネル扉のキャビネット、茶色いキャビネット、ベージュキッチンパネル、セラミックタイルのキッチンパネル、セラミックタイルの床、ベージュの床、黒いキッチンカウンター) の写真
ホームバー (セラミックタイルのキッチンパネル、メタルタイルのキッチンパネル、コの字型) の写真
1