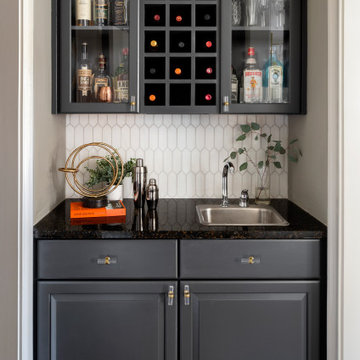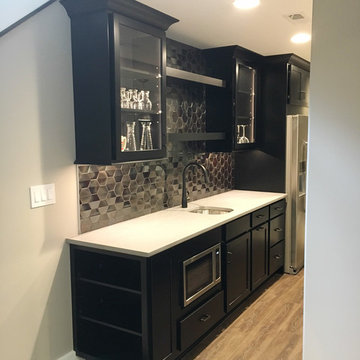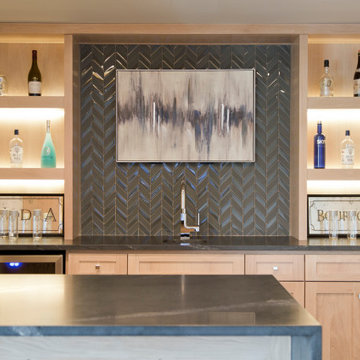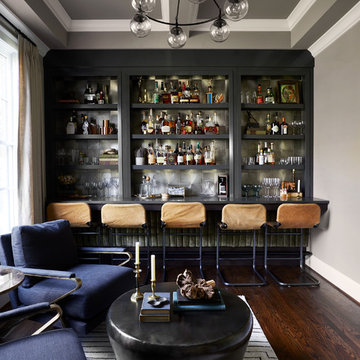高級なホームバー (セラミックタイルのキッチンパネル、メタルタイルのキッチンパネル) の写真
絞り込み:
資材コスト
並び替え:今日の人気順
写真 1〜20 枚目(全 828 枚)
1/4

フィラデルフィアにある高級な中くらいなビーチスタイルのおしゃれなウェット バー (I型、アンダーカウンターシンク、シェーカースタイル扉のキャビネット、青いキャビネット、メタルタイルのキッチンパネル、無垢フローリング、白いキッチンカウンター) の写真

Marco Ricca
デンバーにある高級な中くらいなトランジショナルスタイルのおしゃれなホームバー (グレーのキャビネット、茶色いキッチンパネル、ステンレスカウンター、セラミックタイルのキッチンパネル、セラミックタイルの床、グレーの床、グレーのキッチンカウンター、シェーカースタイル扉のキャビネット) の写真
デンバーにある高級な中くらいなトランジショナルスタイルのおしゃれなホームバー (グレーのキャビネット、茶色いキッチンパネル、ステンレスカウンター、セラミックタイルのキッチンパネル、セラミックタイルの床、グレーの床、グレーのキッチンカウンター、シェーカースタイル扉のキャビネット) の写真

Photo by Gieves Anderson
ナッシュビルにある高級な小さなコンテンポラリースタイルのおしゃれな着席型バー (I型、オープンシェルフ、グレーのキャビネット、クオーツストーンカウンター、グレーのキッチンパネル、濃色無垢フローリング、グレーのキッチンカウンター、メタルタイルのキッチンパネル) の写真
ナッシュビルにある高級な小さなコンテンポラリースタイルのおしゃれな着席型バー (I型、オープンシェルフ、グレーのキャビネット、クオーツストーンカウンター、グレーのキッチンパネル、濃色無垢フローリング、グレーのキッチンカウンター、メタルタイルのキッチンパネル) の写真

This wet bar features Polo Blue cabinets and floating shelf from Grabill Cabinets. They are set off by a crisp, white countertop, metallic subway tile and antique gold bar pulls.

This home's renovation included a new kitchen. Some features are custom cabinetry, a new appliance package, a dry bar, and a custom built-in table. This project also included a dry bar.

アトランタにある高級なトランジショナルスタイルのおしゃれなウェット バー (黒いキャビネット、御影石カウンター、セラミックタイルのキッチンパネル、黒いキッチンカウンター) の写真

This French country, new construction home features a circular first-floor layout that connects from great room to kitchen and breakfast room, then on to the dining room via a small area that turned out to be ideal for a fully functional bar.
Directly off the kitchen and leading to the dining room, this space is perfectly located for making and serving cocktails whenever the family entertains. In order to make the space feel as open and welcoming as possible while connecting it visually with the kitchen, glass cabinet doors and custom-designed, leaded-glass column cabinetry and millwork archway help the spaces flow together and bring in.
The space is small and tight, so it was critical to make it feel larger and more open. Leaded-glass cabinetry throughout provided the airy feel we were looking for, while showing off sparkling glassware and serving pieces. In addition, finding space for a sink and under-counter refrigerator was challenging, but every wished-for element made it into the final plan.
Photo by Mike Kaskel

Another stunning home we got to work alongside with G.A. White Homes. It has a clean, modern look with elements that make it cozy and welcoming. With a focus on strong lines, a neutral color palette, and unique lighting creates a classic look that will be enjoyed for years to come.

Pool house galley kitchen with concrete flooring for indoor-outdoor flow, as well as color, texture, and durability. The small galley kitchen, covered in Ann Sacks tile and custom shelves, serves as wet bar and food prep area for the family and their guests for frequent pool parties.
Polished concrete flooring carries out to the pool deck connecting the spaces, including a cozy sitting area flanked by a board form concrete fireplace, and appointed with comfortable couches for relaxation long after dark. Poolside chaises provide multiple options for lounging and sunbathing, and expansive Nano doors poolside open the entire structure to complete the indoor/outdoor objective.
Photo credit: Kerry Hamilton

Modern bar, Frameless cabinets in Vista Plus door style, rift wood species in Matte Eclipse finish by Wood-Mode Custom Cabinets, glass shelving highlighted with abundant LED lighting. Waterfall countertops

A perfect nook for that coffee and tea station, or side bar when entertaining in the formal dining area, the simplicity of the side bar greats visitors as they enter from the front door. The clean, sleek lines, and organic textures give a glimpse of what is to come once one turns the corner and enters the kitchen.

A young family moving from NYC tackled a makeover of their young colonial revival home to make it feel more personal. The kitchen area was quite spacious but needed a facelift and a banquette for breakfast. Painted cabinetry matched to Benjamin Moore’s Light Pewter is balanced by Benjamin Moore Ocean Floor on the island. Mixed metals on the lighting by Allied Maker, faucets and hardware and custom tile by Pratt and Larson make the space feel organic and personal. Photos Adam Macchia. For more information, you may visit our website at www.studiodearborn.com or email us at info@studiodearborn.com.

Custom built-ins in the Recreation Room house the family’s books, DVDs, and music collection.
ワシントンD.C.にある高級な小さなトラディショナルスタイルのおしゃれなウェット バー (磁器タイルの床、I型、アンダーカウンターシンク、ガラス扉のキャビネット、緑のキャビネット、マルチカラーのキッチンパネル、メタルタイルのキッチンパネル) の写真
ワシントンD.C.にある高級な小さなトラディショナルスタイルのおしゃれなウェット バー (磁器タイルの床、I型、アンダーカウンターシンク、ガラス扉のキャビネット、緑のキャビネット、マルチカラーのキッチンパネル、メタルタイルのキッチンパネル) の写真

Kristen Vincent Photography
サンディエゴにある高級な中くらいなトランジショナルスタイルのおしゃれなウェット バー (I型、アンダーカウンターシンク、シェーカースタイル扉のキャビネット、黒いキャビネット、大理石カウンター、茶色いキッチンパネル、セラミックタイルのキッチンパネル、淡色無垢フローリング) の写真
サンディエゴにある高級な中くらいなトランジショナルスタイルのおしゃれなウェット バー (I型、アンダーカウンターシンク、シェーカースタイル扉のキャビネット、黒いキャビネット、大理石カウンター、茶色いキッチンパネル、セラミックタイルのキッチンパネル、淡色無垢フローリング) の写真

This beautiful bar was created by opening the closet space underneath the curved staircase. To emphasize that this bar is part of the staircase, we added wallpaper lining to the bottom of each step. The curved and round cabinets follow the lines of the room. The metal wallpaper, metallic tile, and dark wood create a dramatic masculine look that is enhanced by a custom light fixture and lighted niche that add both charm and drama.

カンザスシティにある高級な広いシャビーシック調のおしゃれな着席型バー (ll型、アンダーカウンターシンク、落し込みパネル扉のキャビネット、淡色木目調キャビネット、御影石カウンター、黒いキッチンパネル、セラミックタイルのキッチンパネル、淡色無垢フローリング、茶色い床、黒いキッチンカウンター) の写真

Butlers Pantry features inset, shaker style, glass, two-tiered cabinetry with wine X storage, undermount bar sink and under counter refrigerator.
ワシントンD.C.にある高級な中くらいなトランジショナルスタイルのおしゃれなウェット バー (I型、アンダーカウンターシンク、シェーカースタイル扉のキャビネット、黒いキャビネット、クオーツストーンカウンター、白いキッチンパネル、セラミックタイルのキッチンパネル、淡色無垢フローリング、茶色い床、グレーのキッチンカウンター) の写真
ワシントンD.C.にある高級な中くらいなトランジショナルスタイルのおしゃれなウェット バー (I型、アンダーカウンターシンク、シェーカースタイル扉のキャビネット、黒いキャビネット、クオーツストーンカウンター、白いキッチンパネル、セラミックタイルのキッチンパネル、淡色無垢フローリング、茶色い床、グレーのキッチンカウンター) の写真

ボルチモアにある高級な中くらいなトランジショナルスタイルのおしゃれなウェット バー (I型、アンダーカウンターシンク、落し込みパネル扉のキャビネット、青いキャビネット、珪岩カウンター、白いキッチンパネル、セラミックタイルのキッチンパネル、無垢フローリング、茶色い床、白いキッチンカウンター) の写真

Photo by Gieves Anderson
ナッシュビルにある高級な小さなコンテンポラリースタイルのおしゃれな着席型バー (I型、オープンシェルフ、グレーのキャビネット、クオーツストーンカウンター、グレーのキッチンパネル、濃色無垢フローリング、グレーのキッチンカウンター、メタルタイルのキッチンパネル) の写真
ナッシュビルにある高級な小さなコンテンポラリースタイルのおしゃれな着席型バー (I型、オープンシェルフ、グレーのキャビネット、クオーツストーンカウンター、グレーのキッチンパネル、濃色無垢フローリング、グレーのキッチンカウンター、メタルタイルのキッチンパネル) の写真

サンディエゴにある高級な中くらいなコンテンポラリースタイルのおしゃれなウェット バー (L型、アンダーカウンターシンク、フラットパネル扉のキャビネット、青いキャビネット、クオーツストーンカウンター、グレーのキッチンパネル、セラミックタイルのキッチンパネル、ラミネートの床、グレーのキッチンカウンター) の写真
高級なホームバー (セラミックタイルのキッチンパネル、メタルタイルのキッチンパネル) の写真
1