ホームバー (セラミックタイルのキッチンパネル、クオーツストーンのキッチンパネル、珪岩カウンター、ベージュの床) の写真
絞り込み:
資材コスト
並び替え:今日の人気順
写真 1〜19 枚目(全 19 枚)
1/5

ボストンにある高級な中くらいなモダンスタイルのおしゃれなウェット バー (I型、ガラス扉のキャビネット、黒いキャビネット、珪岩カウンター、白いキッチンパネル、セラミックタイルのキッチンパネル、淡色無垢フローリング、ベージュの床) の写真
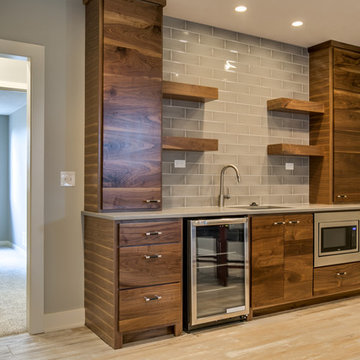
他の地域にあるラグジュアリーな広いコンテンポラリースタイルのおしゃれなウェット バー (I型、アンダーカウンターシンク、フラットパネル扉のキャビネット、濃色木目調キャビネット、珪岩カウンター、グレーのキッチンパネル、セラミックタイルのキッチンパネル、セラミックタイルの床、ベージュの床) の写真

Vintage German hutch found with same rounded forms as front facade entry of house. Rounded forms on all furniture. Butcher block island counter for direct food prep.

オースティンにある高級な中くらいなトランジショナルスタイルのおしゃれなホームバー (I型、シンクなし、落し込みパネル扉のキャビネット、青いキャビネット、珪岩カウンター、白いキッチンパネル、セラミックタイルのキッチンパネル、淡色無垢フローリング、ベージュの床、白いキッチンカウンター) の写真
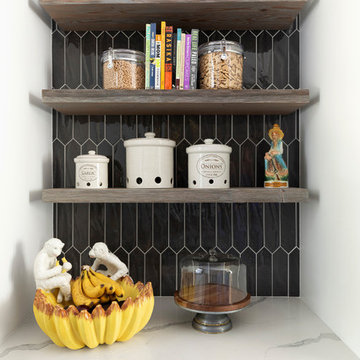
reclaimed wood drawers
Benjamin moore super white cabinets
quartz countertops
closet organizer in gray
Smoke Gray tile with white grout
Sub Zero glass front fridge
Microwave with Trim Kit
Image by @Spacecrafting

ロサンゼルスにあるトランジショナルスタイルのおしゃれなウェット バー (アンダーカウンターシンク、シェーカースタイル扉のキャビネット、グレーのキャビネット、珪岩カウンター、白いキッチンパネル、セラミックタイルのキッチンパネル、淡色無垢フローリング、ベージュの床、白いキッチンカウンター) の写真

デンバーにある高級な中くらいなトランジショナルスタイルのおしゃれなドライ バー (I型、シェーカースタイル扉のキャビネット、緑のキャビネット、珪岩カウンター、緑のキッチンパネル、セラミックタイルのキッチンパネル、無垢フローリング、ベージュの床、白いキッチンカウンター) の写真
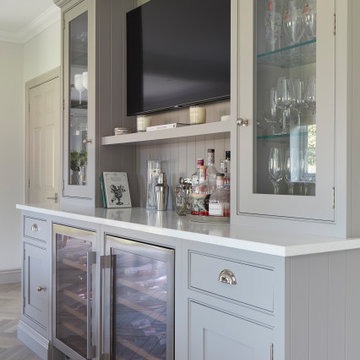
Glass doors were added on either side of this drinks/ media unit breaking up the monotony of repetitive, solid fronts. With integrated lighting, the glazed cabinets also offer a fantastic opportunity for the clients to style up their favourite glasses and barware.
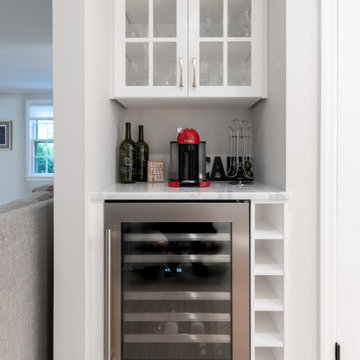
Kitchen Remodel to include, white raised panel cabinets, glass dome pendants, recessed lights, and a large grey kitchen island
他の地域にある高級な中くらいなモダンスタイルのおしゃれなホームバー (アンダーカウンターシンク、レイズドパネル扉のキャビネット、白いキャビネット、珪岩カウンター、白いキッチンパネル、セラミックタイルのキッチンパネル、淡色無垢フローリング、ベージュの床、白いキッチンカウンター) の写真
他の地域にある高級な中くらいなモダンスタイルのおしゃれなホームバー (アンダーカウンターシンク、レイズドパネル扉のキャビネット、白いキャビネット、珪岩カウンター、白いキッチンパネル、セラミックタイルのキッチンパネル、淡色無垢フローリング、ベージュの床、白いキッチンカウンター) の写真
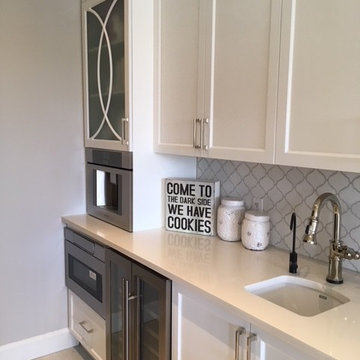
オタワにあるトランジショナルスタイルのおしゃれなホームバー (L型、アンダーカウンターシンク、落し込みパネル扉のキャビネット、白いキャビネット、珪岩カウンター、白いキッチンパネル、セラミックタイルのキッチンパネル、セラミックタイルの床、ベージュの床、白いキッチンカウンター) の写真
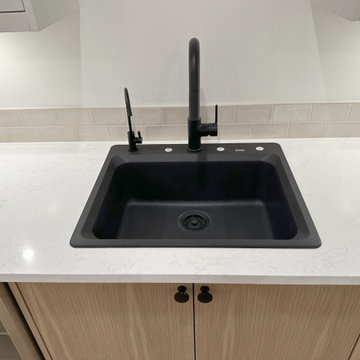
他の地域にあるカントリー風のおしゃれなウェット バー (I型、ドロップインシンク、フラットパネル扉のキャビネット、淡色木目調キャビネット、珪岩カウンター、ベージュキッチンパネル、セラミックタイルのキッチンパネル、クッションフロア、ベージュの床、白いキッチンカウンター) の写真
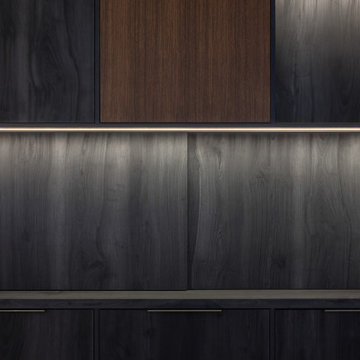
バンクーバーにあるお手頃価格の中くらいな北欧スタイルのおしゃれなホームバー (L型、アンダーカウンターシンク、フラットパネル扉のキャビネット、中間色木目調キャビネット、珪岩カウンター、クオーツストーンのキッチンパネル、無垢フローリング、ベージュの床、黒いキッチンカウンター、黒いキッチンパネル) の写真
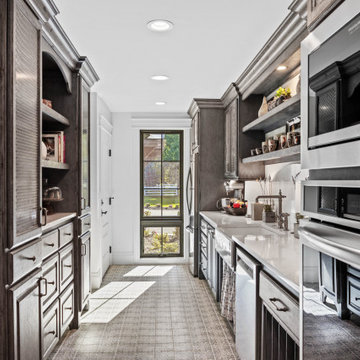
Butlers Pantry
他の地域にあるラグジュアリーな広いカントリー風のおしゃれなホームバー (ll型、アンダーカウンターシンク、レイズドパネル扉のキャビネット、ヴィンテージ仕上げキャビネット、珪岩カウンター、白いキッチンパネル、セラミックタイルのキッチンパネル、セラミックタイルの床、ベージュの床、白いキッチンカウンター) の写真
他の地域にあるラグジュアリーな広いカントリー風のおしゃれなホームバー (ll型、アンダーカウンターシンク、レイズドパネル扉のキャビネット、ヴィンテージ仕上げキャビネット、珪岩カウンター、白いキッチンパネル、セラミックタイルのキッチンパネル、セラミックタイルの床、ベージュの床、白いキッチンカウンター) の写真
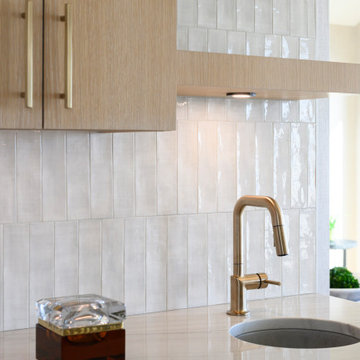
Gorgeous modern ocean view transformation, warm modern wood tones throughout, custom cabinets and lighting, gold tones and fixtures with glass stairway wall-amazing ocean view design flow.
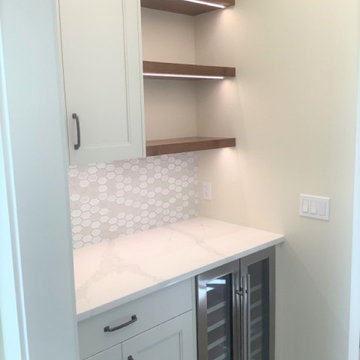
カルガリーにあるお手頃価格の小さなトラディショナルスタイルのおしゃれなウェット バー (シェーカースタイル扉のキャビネット、白いキャビネット、珪岩カウンター、白いキッチンパネル、セラミックタイルのキッチンパネル、クッションフロア、ベージュの床、白いキッチンカウンター) の写真

The exquisite transformation of the kitchen in Silo Point Luxury Condominiums is a masterpiece of refinement—a testament to elegant design and optimized spatial planning.
Jeanine Turner, the creative force behind Turner Design Firm, skillfully orchestrated this renovation with a clear vision—to harness and amplify the breathtaking views that the condominium's generous glass expanses offer from the open floor plan.
Central to the renovation's success was the decisive removal of the walls that previously enclosed the refrigerator. This bold move radically enhanced the flow of the space, allowing for an uninterrupted visual connection from the kitchen through to the plush lounge and elegant dining area, and culminating in an awe-inspiring, unobstructed view of the harbor through the stately full-height windows.
A testament to the renovation's meticulous attention to detail, the selection of the quartzite countertops resulted from an extensive and discerning search. Creating the centerpiece of the renovation, these breathtaking countertops stand out as a dazzling focal point amidst the kitchen's chic interiors, their natural beauty and resilience matching the aesthetic and functional needs of this sophisticated culinary setting.
This redefined kitchen now boasts a seamless balance of form and function. The new design elegantly delineates the area into four distinct yet harmonious zones. The high-performance kitchen area is a chef's dream, with top-of-the-line appliances and ample workspace. Adjacent to it lies the inviting lounge, furnished with plush seating that encourages relaxation and conversation. The elegant dining space beckons with its sophisticated ambiance, while the charming coffee nook provides a serene escape for savoring a morning espresso or a peaceful afternoon read.
Turner Design Firm's team member, Tessea McCrary, collaborated closely with the clients, ensuring the furniture selections echoed the homeowners' tastes and preferences, resulting in a living space that feels both luxurious and inviting.
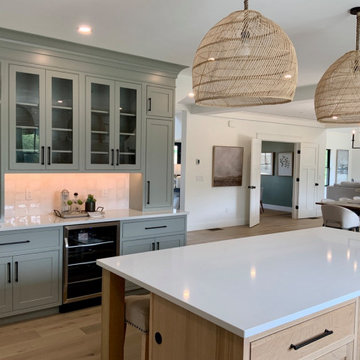
ボストンにある高級な広いカントリー風のおしゃれなドライ バー (コの字型、シェーカースタイル扉のキャビネット、緑のキャビネット、珪岩カウンター、白いキッチンパネル、セラミックタイルのキッチンパネル、淡色無垢フローリング、ベージュの床、緑のキッチンカウンター) の写真
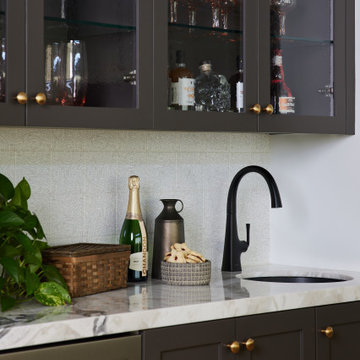
ロサンゼルスにあるトランジショナルスタイルのおしゃれなウェット バー (アンダーカウンターシンク、シェーカースタイル扉のキャビネット、グレーのキャビネット、珪岩カウンター、白いキッチンパネル、セラミックタイルのキッチンパネル、淡色無垢フローリング、ベージュの床、白いキッチンカウンター) の写真
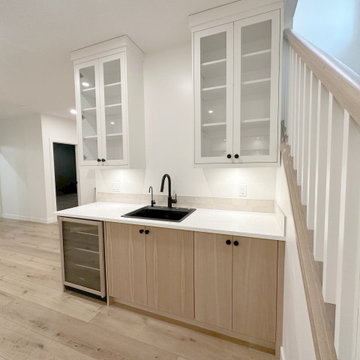
他の地域にあるカントリー風のおしゃれなウェット バー (I型、ドロップインシンク、フラットパネル扉のキャビネット、淡色木目調キャビネット、珪岩カウンター、ベージュキッチンパネル、セラミックタイルのキッチンパネル、クッションフロア、ベージュの床、白いキッチンカウンター) の写真
ホームバー (セラミックタイルのキッチンパネル、クオーツストーンのキッチンパネル、珪岩カウンター、ベージュの床) の写真
1