ホームバー (セメントタイルのキッチンパネル、セラミックタイルのキッチンパネル、オープンシェルフ、落し込みパネル扉のキャビネット) の写真
絞り込み:
資材コスト
並び替え:今日の人気順
写真 1〜20 枚目(全 424 枚)
1/5

The refrigerator and pantry were relocated making way for a beverage bar complete with refrigeration and a bar sink. Located out of the way of the kitchen work triangle, this dedicated space supports everything from morning coffee to cocktail prep for the adjoining dining room.

セントルイスにある小さなトランジショナルスタイルのおしゃれなドライ バー (I型、シンクなし、落し込みパネル扉のキャビネット、グレーのキャビネット、木材カウンター、グレーのキッチンパネル、セラミックタイルのキッチンパネル、無垢フローリング、茶色い床、茶色いキッチンカウンター) の写真
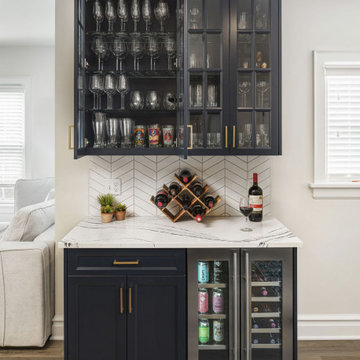
Open concept kitchen and dining room includes bar and storage for entertaining. Features are dual climate beverage/wine fridge, custom cabinetry, Cambria quartz countertops, white herringbone ceramic tile and new lvp flooring.
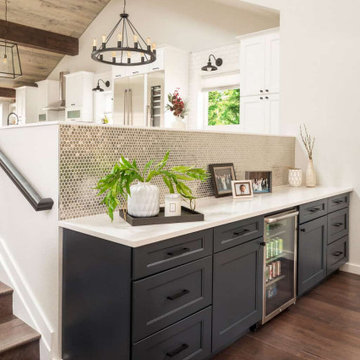
This dated 1970s home was begging to be brought into the 21st century. We broke up the boxed-in kitchen, rearranged the unfunctional master bathroom, and modernized the house as a whole to give our clients the home of their dreams.

The 100-year old home’s kitchen was old and just didn’t function well. A peninsula in the middle of the main part of the kitchen blocked the path from the back door. This forced the homeowners to mostly use an odd, U-shaped corner of the kitchen.
Design objectives:
-Add an island
-Wow-factor design
-Incorporate arts and crafts with a touch of Mid-century modern style
-Allow for a better work triangle when cooking
-Create a seamless path coming into the home from the backdoor
-Make all the countertops in the space 36” high (the old kitchen had different base cabinet heights)
Design challenges to be solved:
-Island design
-Where to place the sink and dishwasher
-The family’s main entrance into the home is a back door located within the kitchen space. Samantha needed to find a way to make an unobstructed path through the kitchen to the outside
-A large eating area connected to the kitchen felt slightly misplaced – Samantha wanted to bring the kitchen and materials more into this area
-The client does not like appliance garages/cabinets to the counter. The more countertop space, the better!
Design solutions:
-Adding the right island made all the difference! Now the family has a couple of seats within the kitchen space. -Multiple walkways facilitate traffic flow.
-Multiple pantry cabinets (both shallow and deep) are placed throughout the space. A couple of pantry cabinets were even added to the back door wall and wrap around into the breakfast nook to give the kitchen a feel of extending into the adjoining eating area.
-Upper wall cabinets with clear glass offer extra lighting and the opportunity for the client to display her beautiful vases and plates. They add and an airy feel to the space.
-The kitchen had two large existing windows that were ideal for a sink placement. The window closest to the back door made the most sense due to the fact that the other window was in the corner. Now that the sink had a place, we needed to worry about the dishwasher. Samantha didn’t want the dishwasher to be in the way of people coming in the back door – it’s now in the island right across from the sink.
-The homeowners love Motawi Tile. Some fantastic pieces are placed within the backsplash throughout the kitchen. -Larger tiles with borders make for nice accent pieces over the rangetop and by the bar/beverage area.
-The adjacent area for eating is a gorgeous nook with massive windows. We added a built-in furniture-style banquette with additional lower storage cabinets in the same finish. It’s a great way to connect and blend the two areas into what now feels like one big space!

Builder: Homes by True North
Interior Designer: L. Rose Interiors
Photographer: M-Buck Studio
This charming house wraps all of the conveniences of a modern, open concept floor plan inside of a wonderfully detailed modern farmhouse exterior. The front elevation sets the tone with its distinctive twin gable roofline and hipped main level roofline. Large forward facing windows are sheltered by a deep and inviting front porch, which is further detailed by its use of square columns, rafter tails, and old world copper lighting.
Inside the foyer, all of the public spaces for entertaining guests are within eyesight. At the heart of this home is a living room bursting with traditional moldings, columns, and tiled fireplace surround. Opposite and on axis with the custom fireplace, is an expansive open concept kitchen with an island that comfortably seats four. During the spring and summer months, the entertainment capacity of the living room can be expanded out onto the rear patio featuring stone pavers, stone fireplace, and retractable screens for added convenience.
When the day is done, and it’s time to rest, this home provides four separate sleeping quarters. Three of them can be found upstairs, including an office that can easily be converted into an extra bedroom. The master suite is tucked away in its own private wing off the main level stair hall. Lastly, more entertainment space is provided in the form of a lower level complete with a theatre room and exercise space.
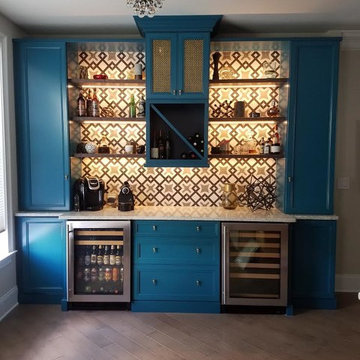
サンディエゴにあるトランジショナルスタイルのおしゃれなウェット バー (I型、青いキャビネット、セラミックタイルのキッチンパネル、落し込みパネル扉のキャビネット) の写真

Traditional kitchen design:
Tori Johnson AKBD
at Geneva Cabinet Gallery
RAHOKANSON PHOTOGRAPHY
シカゴにある高級な中くらいなトラディショナルスタイルのおしゃれなウェット バー (御影石カウンター、ベージュキッチンパネル、セラミックタイルのキッチンパネル、濃色無垢フローリング、シンクなし、落し込みパネル扉のキャビネット、濃色木目調キャビネット) の写真
シカゴにある高級な中くらいなトラディショナルスタイルのおしゃれなウェット バー (御影石カウンター、ベージュキッチンパネル、セラミックタイルのキッチンパネル、濃色無垢フローリング、シンクなし、落し込みパネル扉のキャビネット、濃色木目調キャビネット) の写真

Alyssa Lee Photography
ミネアポリスにあるお手頃価格のトランジショナルスタイルのおしゃれなホームバー (白いキャビネット、セラミックタイルのキッチンパネル、I型、シンクなし、落し込みパネル扉のキャビネット、緑のキッチンパネル、淡色無垢フローリング、ベージュの床、グレーのキッチンカウンター) の写真
ミネアポリスにあるお手頃価格のトランジショナルスタイルのおしゃれなホームバー (白いキャビネット、セラミックタイルのキッチンパネル、I型、シンクなし、落し込みパネル扉のキャビネット、緑のキッチンパネル、淡色無垢フローリング、ベージュの床、グレーのキッチンカウンター) の写真
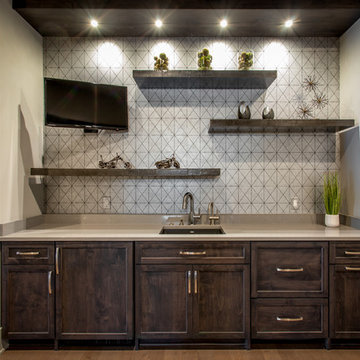
コロンバスにある高級な中くらいなトランジショナルスタイルのおしゃれなウェット バー (I型、アンダーカウンターシンク、落し込みパネル扉のキャビネット、濃色木目調キャビネット、クオーツストーンカウンター、グレーのキッチンパネル、セラミックタイルのキッチンパネル、無垢フローリング、茶色い床、グレーのキッチンカウンター) の写真
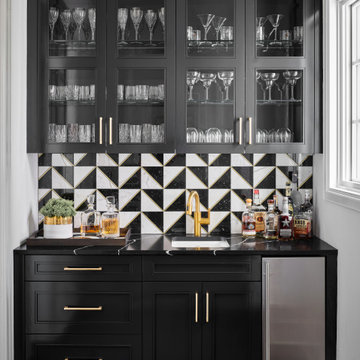
The cabinets in this home bar were painted in a high-gloss lacquer tinted to Sherwin Williams "Tricorn Black". Love the backsplash tile!
トランジショナルスタイルのおしゃれなホームバー (アンダーカウンターシンク、落し込みパネル扉のキャビネット、黒いキャビネット、セラミックタイルのキッチンパネル、濃色無垢フローリング、黒いキッチンカウンター) の写真
トランジショナルスタイルのおしゃれなホームバー (アンダーカウンターシンク、落し込みパネル扉のキャビネット、黒いキャビネット、セラミックタイルのキッチンパネル、濃色無垢フローリング、黒いキッチンカウンター) の写真

他の地域にある小さなトランジショナルスタイルのおしゃれな着席型バー (コの字型、ドロップインシンク、落し込みパネル扉のキャビネット、濃色木目調キャビネット、御影石カウンター、茶色いキッチンパネル、セラミックタイルのキッチンパネル、無垢フローリング、茶色い床) の写真

ダラスにあるラグジュアリーな中くらいなエクレクティックスタイルのおしゃれなウェット バー (I型、アンダーカウンターシンク、落し込みパネル扉のキャビネット、黒いキャビネット、クオーツストーンカウンター、白いキッチンパネル、セラミックタイルのキッチンパネル、濃色無垢フローリング、茶色い床、グレーのキッチンカウンター) の写真
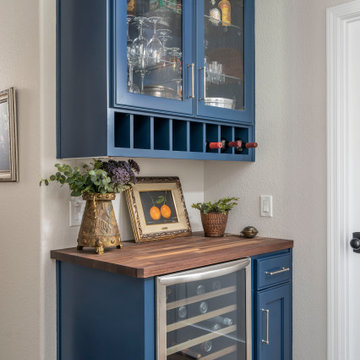
Mom's old home is transformed for the next generation to gather and entertain.
ロサンゼルスにあるラグジュアリーな広いトラディショナルスタイルのおしゃれなホームバー (L型、落し込みパネル扉のキャビネット、白いキャビネット、クオーツストーンカウンター、白いキッチンパネル、セラミックタイルのキッチンパネル、セラミックタイルの床、茶色い床、白いキッチンカウンター) の写真
ロサンゼルスにあるラグジュアリーな広いトラディショナルスタイルのおしゃれなホームバー (L型、落し込みパネル扉のキャビネット、白いキャビネット、クオーツストーンカウンター、白いキッチンパネル、セラミックタイルのキッチンパネル、セラミックタイルの床、茶色い床、白いキッチンカウンター) の写真
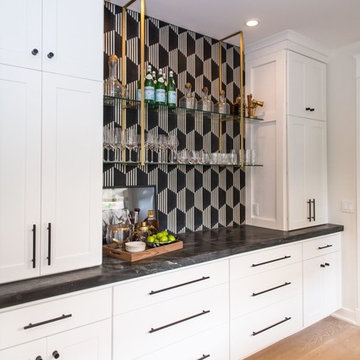
Dry Bar/Pantry Storage
Wolf Home Products - www.wolfhomeproducts.com
ナッシュビルにあるトランジショナルスタイルのおしゃれなホームバー (落し込みパネル扉のキャビネット、白いキャビネット、黒いキッチンパネル、セラミックタイルのキッチンパネル、淡色無垢フローリング) の写真
ナッシュビルにあるトランジショナルスタイルのおしゃれなホームバー (落し込みパネル扉のキャビネット、白いキャビネット、黒いキッチンパネル、セラミックタイルのキッチンパネル、淡色無垢フローリング) の写真

WIth a lot of love and labor, Robinson Home helped to bring this dated 1980's ranch style house into the 21st century. The central part of the house went through major changes including the addition of a back deck, the removal of some interior walls, and the relocation of the kitchen just to name a few. The result is a much more light and airy space that flows much better than before.
There is a ton to say about this project so feel free to comment with any questions.
Photography by Will Robinson
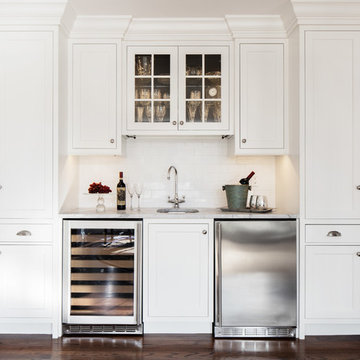
ニューヨークにあるお手頃価格の広いトラディショナルスタイルのおしゃれなウェット バー (I型、アンダーカウンターシンク、落し込みパネル扉のキャビネット、白いキャビネット、白いキッチンパネル、セラミックタイルのキッチンパネル、無垢フローリング、茶色い床) の写真

Photo Credit: Studio Three Beau
他の地域にあるお手頃価格の小さなコンテンポラリースタイルのおしゃれなウェット バー (ll型、アンダーカウンターシンク、落し込みパネル扉のキャビネット、黒いキャビネット、クオーツストーンカウンター、黒いキッチンパネル、セラミックタイルのキッチンパネル、磁器タイルの床、茶色い床、白いキッチンカウンター) の写真
他の地域にあるお手頃価格の小さなコンテンポラリースタイルのおしゃれなウェット バー (ll型、アンダーカウンターシンク、落し込みパネル扉のキャビネット、黒いキャビネット、クオーツストーンカウンター、黒いキッチンパネル、セラミックタイルのキッチンパネル、磁器タイルの床、茶色い床、白いキッチンカウンター) の写真
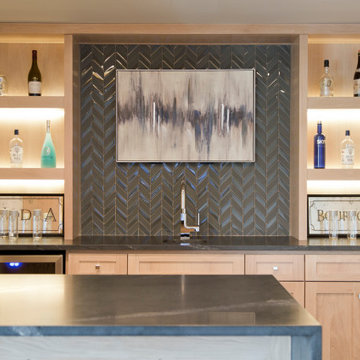
カンザスシティにある高級な広いシャビーシック調のおしゃれな着席型バー (ll型、アンダーカウンターシンク、落し込みパネル扉のキャビネット、淡色木目調キャビネット、御影石カウンター、黒いキッチンパネル、セラミックタイルのキッチンパネル、淡色無垢フローリング、茶色い床、黒いキッチンカウンター) の写真

This storm grey kitchen on Cape Cod was designed by Gail of White Wood Kitchens. The cabinets are all plywood with soft close hinges made by UltraCraft Cabinetry. The doors are a Lauderdale style constructed from Red Birch with a Storm Grey stained finish. The island countertop is a Fantasy Brown granite while the perimeter of the kitchen is an Absolute Black Leathered. The wet bar has a Thunder Grey Silestone countertop. The island features shelves for cookbooks and there are many unique storage features in the kitchen and the wet bar to optimize the space and functionality of the kitchen. Builder: Barnes Custom Builders
ホームバー (セメントタイルのキッチンパネル、セラミックタイルのキッチンパネル、オープンシェルフ、落し込みパネル扉のキャビネット) の写真
1