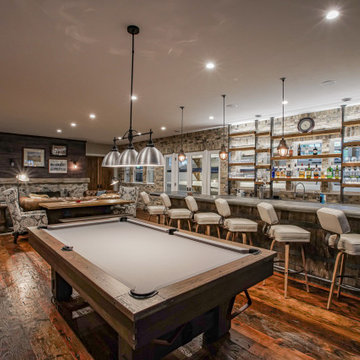ホームバー (レンガのキッチンパネル、濃色無垢フローリング) の写真
絞り込み:
資材コスト
並び替え:今日の人気順
写真 41〜60 枚目(全 88 枚)
1/3
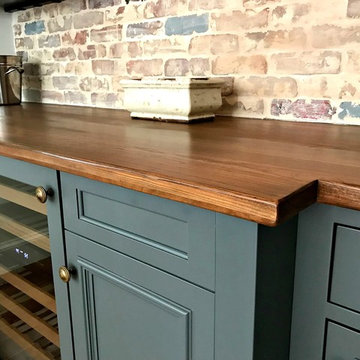
フィラデルフィアにある中くらいなトラディショナルスタイルのおしゃれなウェット バー (I型、シンクなし、落し込みパネル扉のキャビネット、グレーのキャビネット、木材カウンター、マルチカラーのキッチンパネル、レンガのキッチンパネル、濃色無垢フローリング、茶色い床、茶色いキッチンカウンター) の写真
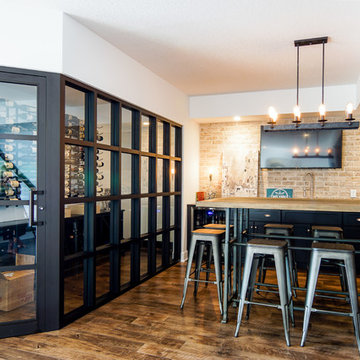
Interior Design, Home Furnishings, and Lighting by/from Laura of Pembroke, Inc.
New home construction by Memmer Homes
クリーブランドにある高級な中くらいなカントリー風のおしゃれな着席型バー (シンクなし、濃色無垢フローリング、茶色い床、I型、レンガのキッチンパネル) の写真
クリーブランドにある高級な中くらいなカントリー風のおしゃれな着席型バー (シンクなし、濃色無垢フローリング、茶色い床、I型、レンガのキッチンパネル) の写真
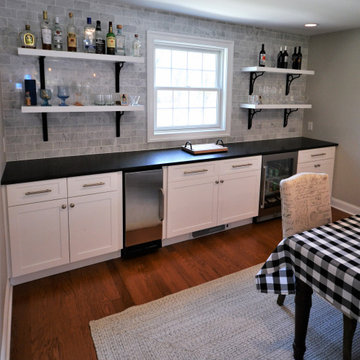
This project started with wanting a bigger kitchen and a more open floor plan but it turned into a total redesign of the space. By moving the laundry upstairs, we incorporated the old laundry room space into the new kitchen. Removing walls, enlarging openings between rooms, and redesigning the foyer coat closet and kitchen pantry a new space was born. With the new open floor plan, the cabinetry design window layout needed to change as well. An original laundry room window was framed in and re-bricked on the exterior, a large picture window was added to the new kitchen design- adding tons of light as well as great views of the clients backyard and pool area. The dining room window was changed to accommodate new cabinetry. The new kitchen design in Fabuwood Cabinetry’s Galaxy Frost hosts a large island for plenty of prep space and seating for the kids. The dining room has a huge new buffet / dry bar with tiled wall and open shelves. Black Pearl Leathered granite countertops and marble tile backsplash top off the space. What a transformation! There are really to many details to mention. Everything came together to create a terrific new space.
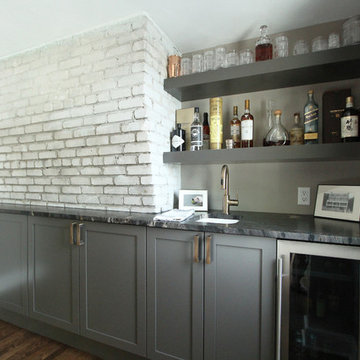
Sueded granite was selected to add texture and warmth to this home office. The exposed brick chimney adds character and charm. The base cabinets and the floating shelves are painted a charcoal color.
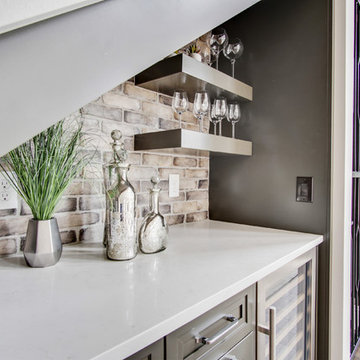
オーランドにある中くらいなコンテンポラリースタイルのおしゃれなウェット バー (I型、シンクなし、落し込みパネル扉のキャビネット、茶色いキャビネット、クオーツストーンカウンター、茶色いキッチンパネル、レンガのキッチンパネル、濃色無垢フローリング、茶色い床、白いキッチンカウンター) の写真
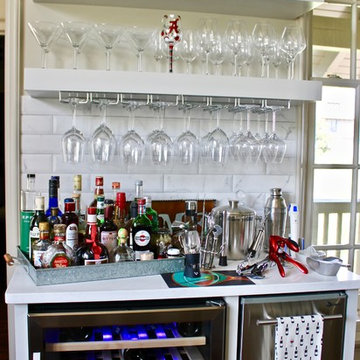
マイアミにある高級な小さなトランジショナルスタイルのおしゃれなウェット バー (I型、白いキャビネット、白いキッチンパネル、レンガのキッチンパネル、濃色無垢フローリング、茶色い床、白いキッチンカウンター) の写真
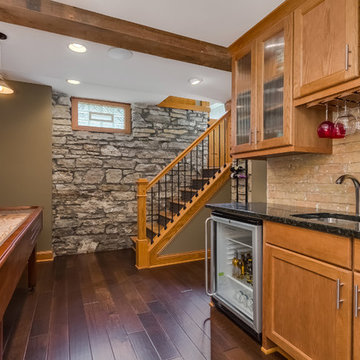
Basement stairs leading down to the wet bar area with a stone wall accent, hard wood floors, wine rack and shuffleboard. ©Finished Basement Company
ミネアポリスにある中くらいなトランジショナルスタイルのおしゃれなウェット バー (I型、アンダーカウンターシンク、落し込みパネル扉のキャビネット、中間色木目調キャビネット、御影石カウンター、ベージュキッチンパネル、レンガのキッチンパネル、濃色無垢フローリング、黒い床、黒いキッチンカウンター) の写真
ミネアポリスにある中くらいなトランジショナルスタイルのおしゃれなウェット バー (I型、アンダーカウンターシンク、落し込みパネル扉のキャビネット、中間色木目調キャビネット、御影石カウンター、ベージュキッチンパネル、レンガのキッチンパネル、濃色無垢フローリング、黒い床、黒いキッチンカウンター) の写真
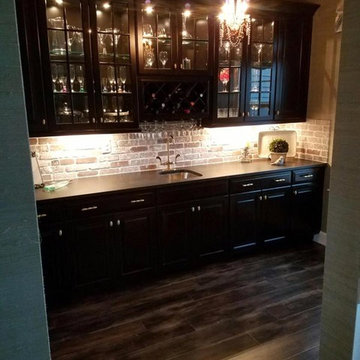
ワシントンD.C.にあるお手頃価格の広いトラディショナルスタイルのおしゃれなウェット バー (I型、アンダーカウンターシンク、ガラス扉のキャビネット、黒いキャビネット、ラミネートカウンター、赤いキッチンパネル、レンガのキッチンパネル、濃色無垢フローリング) の写真
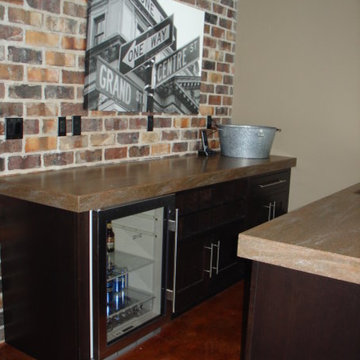
シーダーラピッズにあるお手頃価格の広いトラディショナルスタイルのおしゃれなウェット バー (ll型、アンダーカウンターシンク、濃色木目調キャビネット、木材カウンター、マルチカラーのキッチンパネル、レンガのキッチンパネル、濃色無垢フローリング、茶色い床) の写真
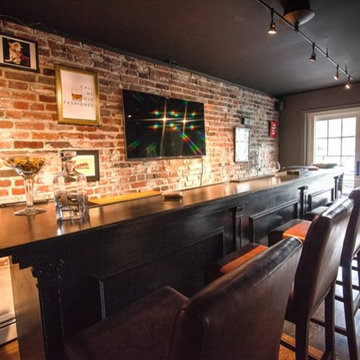
フィラデルフィアにある広いトラディショナルスタイルのおしゃれな着席型バー (I型、木材カウンター、赤いキッチンパネル、レンガのキッチンパネル、濃色無垢フローリング、茶色い床、茶色いキッチンカウンター) の写真
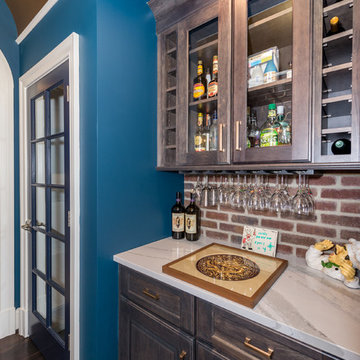
リッチモンドにあるトラディショナルスタイルのおしゃれなホームバー (I型、シンクなし、ガラス扉のキャビネット、濃色木目調キャビネット、レンガのキッチンパネル、濃色無垢フローリング、茶色い床、白いキッチンカウンター) の写真
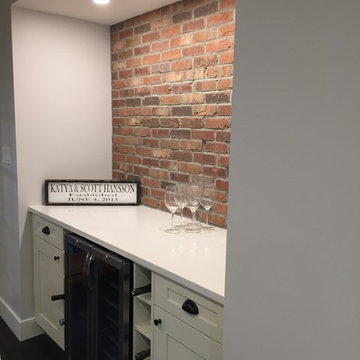
バンクーバーにある小さなシャビーシック調のおしゃれなホームバー (I型、シェーカースタイル扉のキャビネット、白いキャビネット、クオーツストーンカウンター、青いキッチンパネル、レンガのキッチンパネル、濃色無垢フローリング) の写真
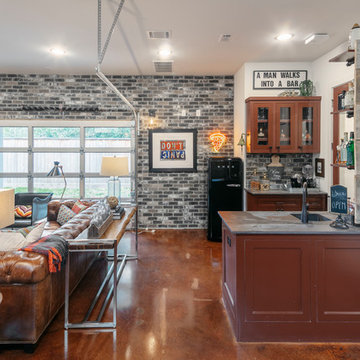
ヒューストンにあるラグジュアリーな中くらいなトランジショナルスタイルのおしゃれなウェット バー (I型、アンダーカウンターシンク、落し込みパネル扉のキャビネット、濃色木目調キャビネット、大理石カウンター、茶色いキッチンパネル、レンガのキッチンパネル、濃色無垢フローリング、茶色い床、茶色いキッチンカウンター) の写真
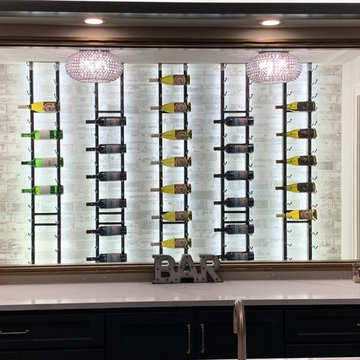
ダラスにあるお手頃価格の中くらいなモダンスタイルのおしゃれな着席型バー (コの字型、アンダーカウンターシンク、落し込みパネル扉のキャビネット、黒いキャビネット、クオーツストーンカウンター、白いキッチンパネル、レンガのキッチンパネル、濃色無垢フローリング、茶色い床、白いキッチンカウンター) の写真
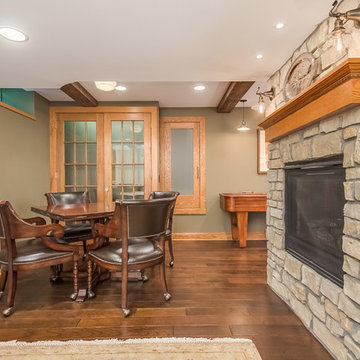
Basement game room with hard wood floors and stone fireplace. ©Finished Basement Company
ミネアポリスにある中くらいなトランジショナルスタイルのおしゃれなウェット バー (I型、アンダーカウンターシンク、落し込みパネル扉のキャビネット、中間色木目調キャビネット、御影石カウンター、ベージュキッチンパネル、レンガのキッチンパネル、濃色無垢フローリング、黒い床、黒いキッチンカウンター) の写真
ミネアポリスにある中くらいなトランジショナルスタイルのおしゃれなウェット バー (I型、アンダーカウンターシンク、落し込みパネル扉のキャビネット、中間色木目調キャビネット、御影石カウンター、ベージュキッチンパネル、レンガのキッチンパネル、濃色無垢フローリング、黒い床、黒いキッチンカウンター) の写真
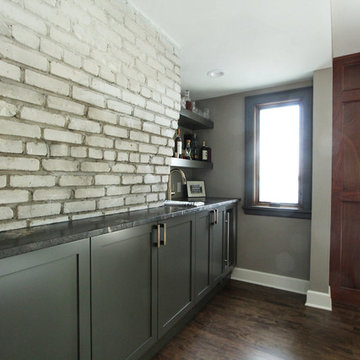
Shallow depth charcoal cabinets are below an exposed brick chimney. Walnut paneling is on three walls of this office. Floating shelves, a stainless steel sink, and an under counter beverage center round out this wet bar.
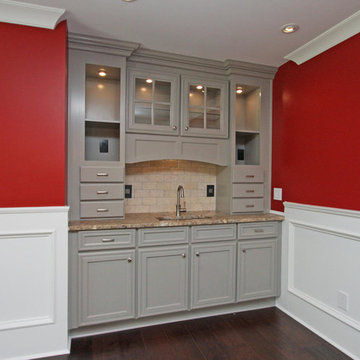
T&T Photos
アトランタにある中くらいなトラディショナルスタイルのおしゃれなウェット バー (I型、アンダーカウンターシンク、落し込みパネル扉のキャビネット、グレーのキャビネット、御影石カウンター、ベージュキッチンパネル、レンガのキッチンパネル、濃色無垢フローリング、茶色い床、茶色いキッチンカウンター) の写真
アトランタにある中くらいなトラディショナルスタイルのおしゃれなウェット バー (I型、アンダーカウンターシンク、落し込みパネル扉のキャビネット、グレーのキャビネット、御影石カウンター、ベージュキッチンパネル、レンガのキッチンパネル、濃色無垢フローリング、茶色い床、茶色いキッチンカウンター) の写真
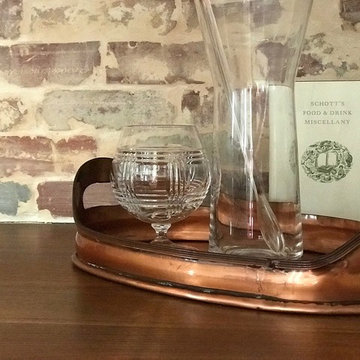
フィラデルフィアにある中くらいなトラディショナルスタイルのおしゃれなウェット バー (I型、シンクなし、落し込みパネル扉のキャビネット、グレーのキャビネット、木材カウンター、マルチカラーのキッチンパネル、レンガのキッチンパネル、濃色無垢フローリング、茶色い床、茶色いキッチンカウンター) の写真
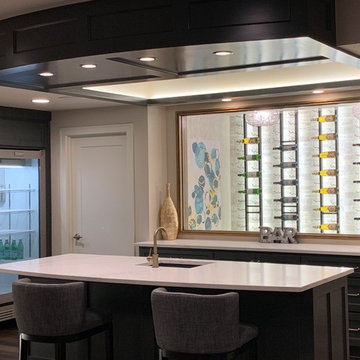
ダラスにあるお手頃価格の中くらいなモダンスタイルのおしゃれな着席型バー (コの字型、アンダーカウンターシンク、落し込みパネル扉のキャビネット、黒いキャビネット、クオーツストーンカウンター、白いキッチンパネル、レンガのキッチンパネル、濃色無垢フローリング、茶色い床、白いキッチンカウンター) の写真
ホームバー (レンガのキッチンパネル、濃色無垢フローリング) の写真
3
