ホームバー (レンガのキッチンパネル、白いキャビネット、濃色無垢フローリング) の写真
絞り込み:
資材コスト
並び替え:今日の人気順
写真 1〜13 枚目(全 13 枚)
1/4
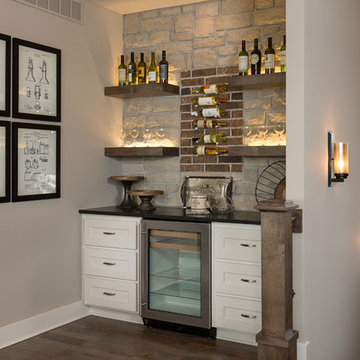
Elite Home Images
カンザスシティにあるトラディショナルスタイルのおしゃれなホームバー (I型、シェーカースタイル扉のキャビネット、白いキャビネット、赤いキッチンパネル、レンガのキッチンパネル、濃色無垢フローリング) の写真
カンザスシティにあるトラディショナルスタイルのおしゃれなホームバー (I型、シェーカースタイル扉のキャビネット、白いキャビネット、赤いキッチンパネル、レンガのキッチンパネル、濃色無垢フローリング) の写真

Elm slab bar top with live edge and built in drink rail. Custom built by Where Wood Meets Steel.
デンバーにある高級な中くらいなトランジショナルスタイルのおしゃれな着席型バー (L型、アンダーカウンターシンク、白いキャビネット、木材カウンター、茶色いキッチンパネル、レンガのキッチンパネル、濃色無垢フローリング、茶色い床、茶色いキッチンカウンター) の写真
デンバーにある高級な中くらいなトランジショナルスタイルのおしゃれな着席型バー (L型、アンダーカウンターシンク、白いキャビネット、木材カウンター、茶色いキッチンパネル、レンガのキッチンパネル、濃色無垢フローリング、茶色い床、茶色いキッチンカウンター) の写真
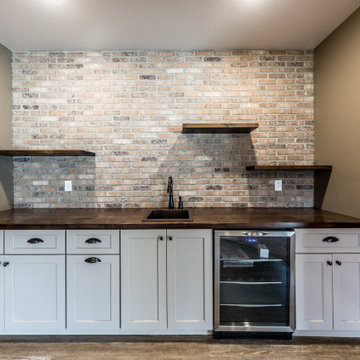
セントルイスにある高級な中くらいなトランジショナルスタイルのおしゃれなウェット バー (I型、ドロップインシンク、落し込みパネル扉のキャビネット、白いキャビネット、木材カウンター、ベージュキッチンパネル、レンガのキッチンパネル、濃色無垢フローリング、茶色い床、茶色いキッチンカウンター) の写真
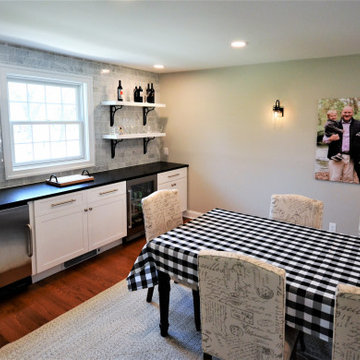
This project started with wanting a bigger kitchen and a more open floor plan but it turned into a total redesign of the space. By moving the laundry upstairs, we incorporated the old laundry room space into the new kitchen. Removing walls, enlarging openings between rooms, and redesigning the foyer coat closet and kitchen pantry a new space was born. With the new open floor plan, the cabinetry design window layout needed to change as well. An original laundry room window was framed in and re-bricked on the exterior, a large picture window was added to the new kitchen design- adding tons of light as well as great views of the clients backyard and pool area. The dining room window was changed to accommodate new cabinetry. The new kitchen design in Fabuwood Cabinetry’s Galaxy Frost hosts a large island for plenty of prep space and seating for the kids. The dining room has a huge new buffet / dry bar with tiled wall and open shelves. Black Pearl Leathered granite countertops and marble tile backsplash top off the space. What a transformation! There are really to many details to mention. Everything came together to create a terrific new space.
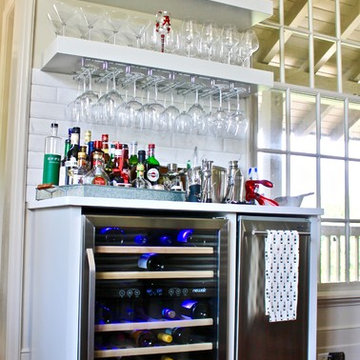
マイアミにある高級な小さなトランジショナルスタイルのおしゃれなウェット バー (I型、白いキャビネット、白いキッチンパネル、レンガのキッチンパネル、濃色無垢フローリング、茶色い床、白いキッチンカウンター) の写真
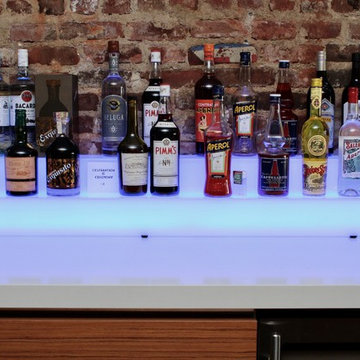
Light up custom bar shelves
Photographed by Lena Lalvani
ニューヨークにあるお手頃価格の中くらいなエクレクティックスタイルのおしゃれなウェット バー (I型、フラットパネル扉のキャビネット、白いキャビネット、ラミネートカウンター、レンガのキッチンパネル、濃色無垢フローリング) の写真
ニューヨークにあるお手頃価格の中くらいなエクレクティックスタイルのおしゃれなウェット バー (I型、フラットパネル扉のキャビネット、白いキャビネット、ラミネートカウンター、レンガのキッチンパネル、濃色無垢フローリング) の写真
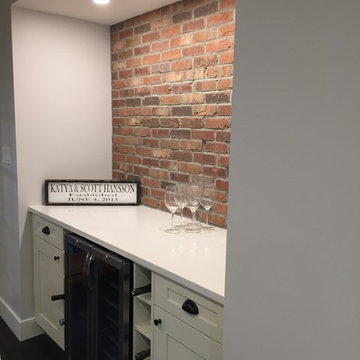
バンクーバーにある小さなシャビーシック調のおしゃれなホームバー (I型、シェーカースタイル扉のキャビネット、白いキャビネット、クオーツストーンカウンター、青いキッチンパネル、レンガのキッチンパネル、濃色無垢フローリング) の写真
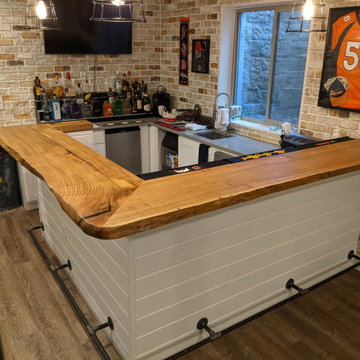
Elm slab bar top with live edge and built in drink rail. Custom built by Where Wood Meets Steel.
デンバーにある高級な中くらいなトランジショナルスタイルのおしゃれな着席型バー (L型、アンダーカウンターシンク、白いキャビネット、木材カウンター、茶色いキッチンパネル、レンガのキッチンパネル、濃色無垢フローリング、茶色い床、茶色いキッチンカウンター) の写真
デンバーにある高級な中くらいなトランジショナルスタイルのおしゃれな着席型バー (L型、アンダーカウンターシンク、白いキャビネット、木材カウンター、茶色いキッチンパネル、レンガのキッチンパネル、濃色無垢フローリング、茶色い床、茶色いキッチンカウンター) の写真
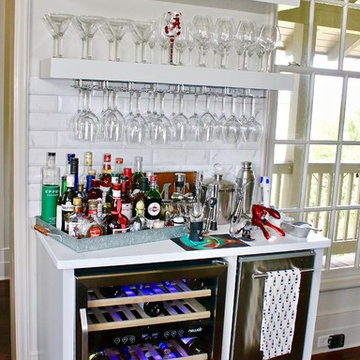
マイアミにある高級な小さなトランジショナルスタイルのおしゃれなウェット バー (I型、白いキャビネット、白いキッチンパネル、レンガのキッチンパネル、濃色無垢フローリング、茶色い床、白いキッチンカウンター) の写真
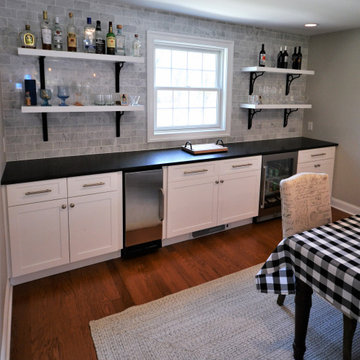
This project started with wanting a bigger kitchen and a more open floor plan but it turned into a total redesign of the space. By moving the laundry upstairs, we incorporated the old laundry room space into the new kitchen. Removing walls, enlarging openings between rooms, and redesigning the foyer coat closet and kitchen pantry a new space was born. With the new open floor plan, the cabinetry design window layout needed to change as well. An original laundry room window was framed in and re-bricked on the exterior, a large picture window was added to the new kitchen design- adding tons of light as well as great views of the clients backyard and pool area. The dining room window was changed to accommodate new cabinetry. The new kitchen design in Fabuwood Cabinetry’s Galaxy Frost hosts a large island for plenty of prep space and seating for the kids. The dining room has a huge new buffet / dry bar with tiled wall and open shelves. Black Pearl Leathered granite countertops and marble tile backsplash top off the space. What a transformation! There are really to many details to mention. Everything came together to create a terrific new space.
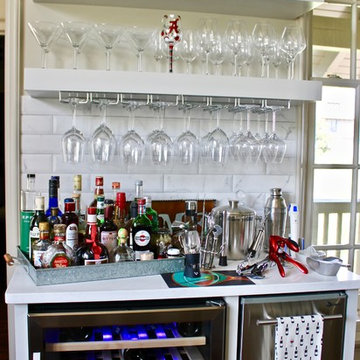
マイアミにある高級な小さなトランジショナルスタイルのおしゃれなウェット バー (I型、白いキャビネット、白いキッチンパネル、レンガのキッチンパネル、濃色無垢フローリング、茶色い床、白いキッチンカウンター) の写真
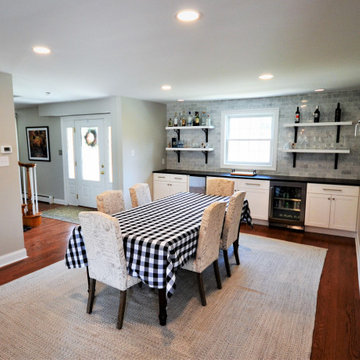
This project started with wanting a bigger kitchen and a more open floor plan but it turned into a total redesign of the space. By moving the laundry upstairs, we incorporated the old laundry room space into the new kitchen. Removing walls, enlarging openings between rooms, and redesigning the foyer coat closet and kitchen pantry a new space was born. With the new open floor plan, the cabinetry design window layout needed to change as well. An original laundry room window was framed in and re-bricked on the exterior, a large picture window was added to the new kitchen design- adding tons of light as well as great views of the clients backyard and pool area. The dining room window was changed to accommodate new cabinetry. The new kitchen design in Fabuwood Cabinetry’s Galaxy Frost hosts a large island for plenty of prep space and seating for the kids. The dining room has a huge new buffet / dry bar with tiled wall and open shelves. Black Pearl Leathered granite countertops and marble tile backsplash top off the space. What a transformation! There are really to many details to mention. Everything came together to create a terrific new space.
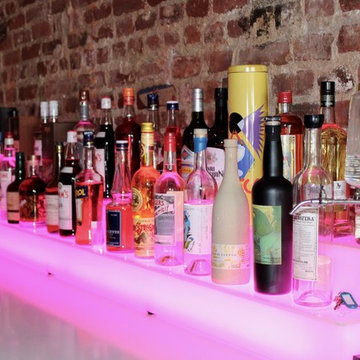
Light up custom bar shelves
Photographed by Lena Lalvani
ニューヨークにあるお手頃価格の中くらいなエクレクティックスタイルのおしゃれなウェット バー (I型、フラットパネル扉のキャビネット、白いキャビネット、ラミネートカウンター、レンガのキッチンパネル、濃色無垢フローリング) の写真
ニューヨークにあるお手頃価格の中くらいなエクレクティックスタイルのおしゃれなウェット バー (I型、フラットパネル扉のキャビネット、白いキャビネット、ラミネートカウンター、レンガのキッチンパネル、濃色無垢フローリング) の写真
ホームバー (レンガのキッチンパネル、白いキャビネット、濃色無垢フローリング) の写真
1