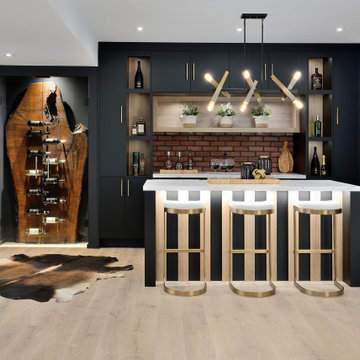ホームバー (レンガのキッチンパネル、白いキッチンカウンター) の写真
絞り込み:
資材コスト
並び替え:今日の人気順
写真 41〜60 枚目(全 99 枚)
1/3
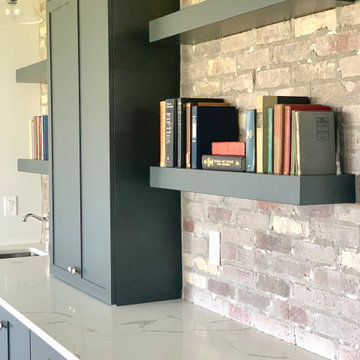
For this home, we really wanted to create an atmosphere of cozy. A "lived in" farmhouse. We kept the colors light throughout the home, and added contrast with black interior windows, and just a touch of colors on the wall. To help create that cozy and comfortable vibe, we added in brass accents throughout the home. You will find brass lighting and hardware throughout the home. We also decided to white wash the large two story fireplace that resides in the great room. The white wash really helped us to get that "vintage" look, along with the over grout we had applied to it. We kept most of the metals warm, using a lot of brass and polished nickel. One of our favorite features is the vintage style shiplap we added to most of the ceiling on the main floor...and of course no vintage inspired home would be complete without true vintage rustic beams, which we placed in the great room, fireplace mantel and the master bedroom.
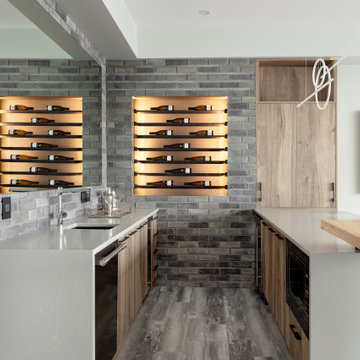
バンクーバーにある高級な広いコンテンポラリースタイルのおしゃれな着席型バー (ll型、アンダーカウンターシンク、フラットパネル扉のキャビネット、中間色木目調キャビネット、クオーツストーンカウンター、グレーのキッチンパネル、レンガのキッチンパネル、グレーの床、白いキッチンカウンター) の写真
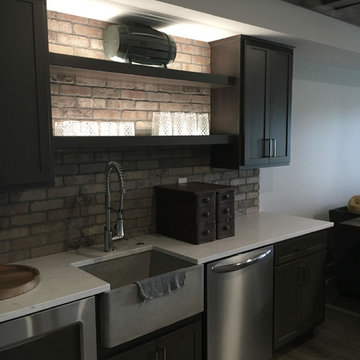
We are excited to share with you the finished photos of a lakehouse we were able to work alongside G.A. White Homes. This home primarily uses a subtle and neutral pallete with a lot of texture to keep the space visually interesting. This kitchen uses pops of navy on the perimeter cabinets, brass hardware, and floating shelves to give it a modern eclectic feel.

他の地域にあるお手頃価格の広いインダストリアルスタイルのおしゃれなウェット バー (ll型、アンダーカウンターシンク、シェーカースタイル扉のキャビネット、黒いキャビネット、珪岩カウンター、赤いキッチンパネル、レンガのキッチンパネル、淡色無垢フローリング、茶色い床、白いキッチンカウンター) の写真
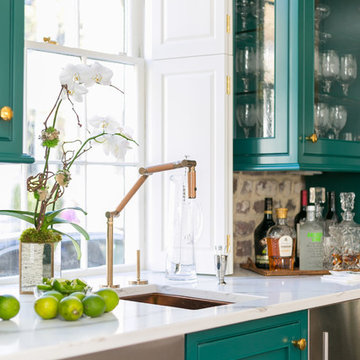
The bar area has custom cabinets with glass doors on the front and sides, perfect for displaying glassware. The sink is copper and the unique faucet is by Kohler. Under the counter are both a beverage refrigerator and an ice maker. Original brick was retained and restored in this historic home circa 1794 located on Charleston's Peninsula South of Broad. Custom cabinetry in a bold finish features fixture finishes in a mix of metals including brass, stainless steel, copper and gold. Photo by Patrick Brickman
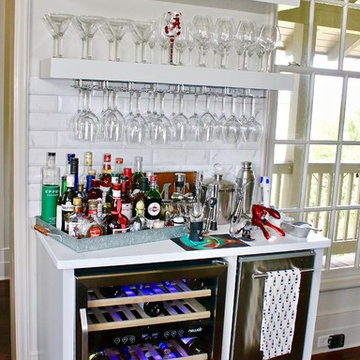
マイアミにある高級な小さなトランジショナルスタイルのおしゃれなウェット バー (I型、白いキャビネット、白いキッチンパネル、レンガのキッチンパネル、濃色無垢フローリング、茶色い床、白いキッチンカウンター) の写真
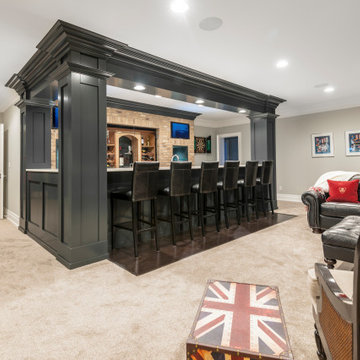
MDF millwork with two coats of primer and two coats of lacquer to give a high gloss finish. Brick back splash with wine storage and display, 2 TV's, full bar fridge, and quartz countertop.
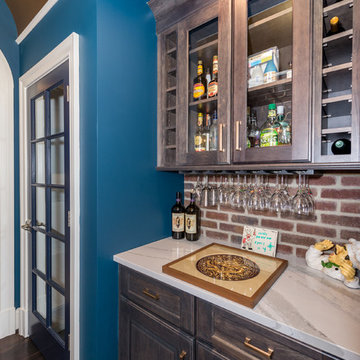
リッチモンドにあるトラディショナルスタイルのおしゃれなホームバー (I型、シンクなし、ガラス扉のキャビネット、濃色木目調キャビネット、レンガのキッチンパネル、濃色無垢フローリング、茶色い床、白いキッチンカウンター) の写真
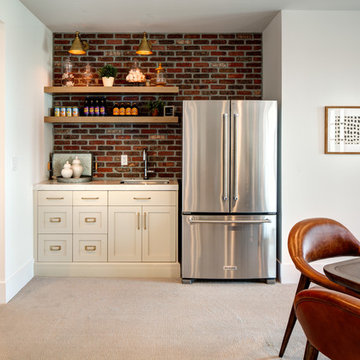
Interior Designer: Simons Design Studio
Builder: Magleby Construction
Photography: Alan Blakely Photography
ソルトレイクシティにあるビーチスタイルのおしゃれなウェット バー (I型、アンダーカウンターシンク、シェーカースタイル扉のキャビネット、白いキャビネット、マルチカラーのキッチンパネル、レンガのキッチンパネル、カーペット敷き、グレーの床、白いキッチンカウンター) の写真
ソルトレイクシティにあるビーチスタイルのおしゃれなウェット バー (I型、アンダーカウンターシンク、シェーカースタイル扉のキャビネット、白いキャビネット、マルチカラーのキッチンパネル、レンガのキッチンパネル、カーペット敷き、グレーの床、白いキッチンカウンター) の写真
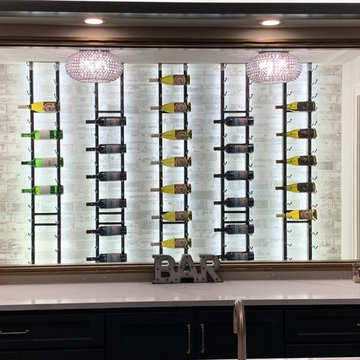
ダラスにあるお手頃価格の中くらいなモダンスタイルのおしゃれな着席型バー (コの字型、アンダーカウンターシンク、落し込みパネル扉のキャビネット、黒いキャビネット、クオーツストーンカウンター、白いキッチンパネル、レンガのキッチンパネル、濃色無垢フローリング、茶色い床、白いキッチンカウンター) の写真
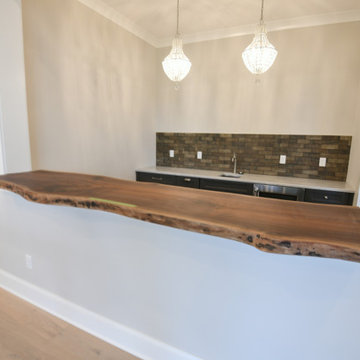
コロンバスにあるトランジショナルスタイルのおしゃれな着席型バー (ll型、アンダーカウンターシンク、落し込みパネル扉のキャビネット、濃色木目調キャビネット、珪岩カウンター、マルチカラーのキッチンパネル、レンガのキッチンパネル、セラミックタイルの床、マルチカラーの床、白いキッチンカウンター) の写真
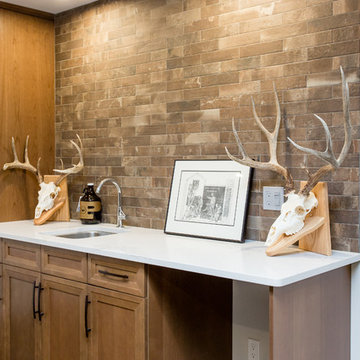
Ian Hennes Photography
カルガリーにあるお手頃価格の中くらいなラスティックスタイルのおしゃれなウェット バー (I型、アンダーカウンターシンク、落し込みパネル扉のキャビネット、淡色木目調キャビネット、クオーツストーンカウンター、茶色いキッチンパネル、レンガのキッチンパネル、クッションフロア、茶色い床、白いキッチンカウンター) の写真
カルガリーにあるお手頃価格の中くらいなラスティックスタイルのおしゃれなウェット バー (I型、アンダーカウンターシンク、落し込みパネル扉のキャビネット、淡色木目調キャビネット、クオーツストーンカウンター、茶色いキッチンパネル、レンガのキッチンパネル、クッションフロア、茶色い床、白いキッチンカウンター) の写真
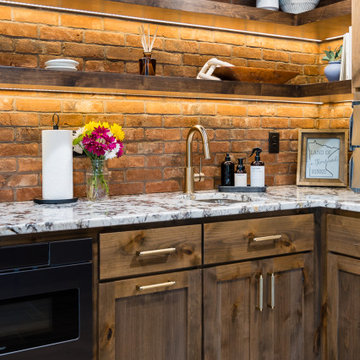
When our long-time VIP clients let us know they were ready to finish the basement that was a part of our original addition we were jazzed and for a few reasons.
One, they have complete trust in us and never shy away from any of our crazy ideas, and two they wanted the space to feel like local restaurant Brick & Bourbon with moody vibes, lots of wooden accents, and statement lighting.
They had a couple more requests, which we implemented such as a movie theater room with theater seating, completely tiled guest bathroom that could be "hosed down if necessary," ceiling features, drink rails, unexpected storage door, and wet bar that really is more of a kitchenette.
So, not a small list to tackle.
Alongside Tschida Construction we made all these things happen.
Photographer- Chris Holden Photos
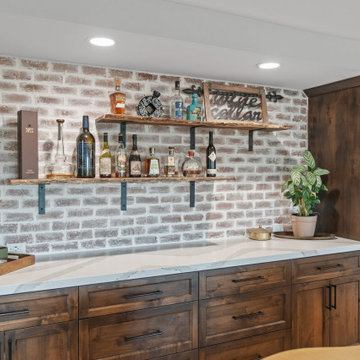
サンディエゴにあるトランジショナルスタイルのおしゃれなホームバー (クオーツストーンカウンター、ベージュキッチンパネル、レンガのキッチンパネル、白いキッチンカウンター) の写真
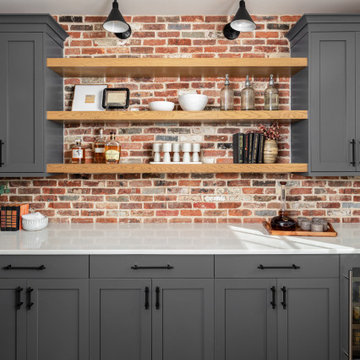
With its versatile layout and well-appointed features, this bonus room provides the ultimate entertainment experience. The room is cleverly divided into two distinct areas. First, you'll find a dedicated hangout space, perfect for lounging, watching movies, or playing games with friends and family. Adjacent to the hangout space, there's a separate area featuring a built-in bar with a sink, a beverage refrigerator, and ample storage space for glasses, bottles, and other essentials.
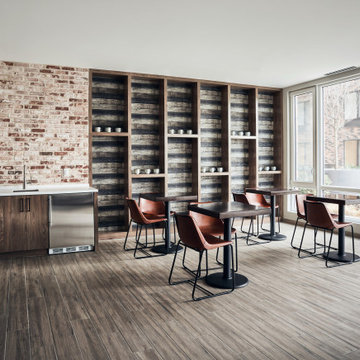
ニューヨークにある広いコンテンポラリースタイルのおしゃれなホームバー (I型、アンダーカウンターシンク、フラットパネル扉のキャビネット、中間色木目調キャビネット、クオーツストーンカウンター、マルチカラーのキッチンパネル、レンガのキッチンパネル、磁器タイルの床、ベージュの床、白いキッチンカウンター) の写真
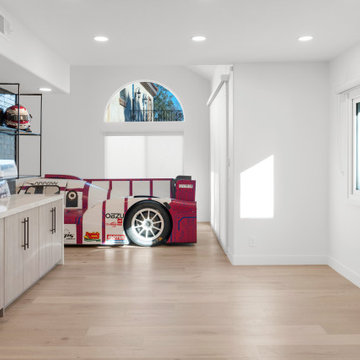
オレンジカウンティにある中くらいなモダンスタイルのおしゃれなドライ バー (ll型、フラットパネル扉のキャビネット、淡色木目調キャビネット、大理石カウンター、黒いキッチンパネル、レンガのキッチンパネル、淡色無垢フローリング、茶色い床、白いキッチンカウンター) の写真
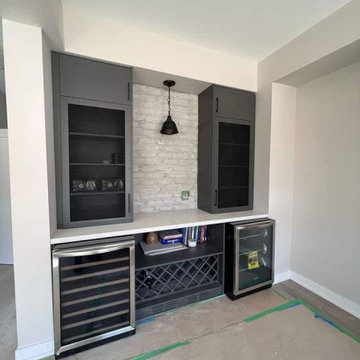
This project was in Blue Mountain, ON Canada. Small Bar in Family Room. 2 Wine fridges with wine rack.
トロントにあるお手頃価格の中くらいなモダンスタイルのおしゃれなホームバー (シェーカースタイル扉のキャビネット、黒いキャビネット、珪岩カウンター、白いキッチンパネル、レンガのキッチンパネル、クッションフロア、白いキッチンカウンター) の写真
トロントにあるお手頃価格の中くらいなモダンスタイルのおしゃれなホームバー (シェーカースタイル扉のキャビネット、黒いキャビネット、珪岩カウンター、白いキッチンパネル、レンガのキッチンパネル、クッションフロア、白いキッチンカウンター) の写真
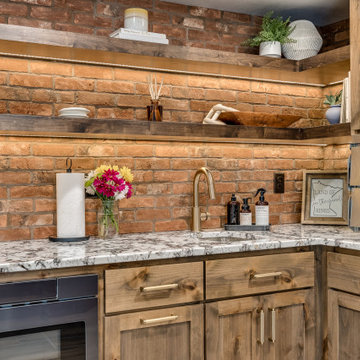
When our long-time VIP clients let us know they were ready to finish the basement that was a part of our original addition we were jazzed and for a few reasons.
One, they have complete trust in us and never shy away from any of our crazy ideas, and two they wanted the space to feel like local restaurant Brick & Bourbon with moody vibes, lots of wooden accents, and statement lighting.
They had a couple more requests, which we implemented such as a movie theater room with theater seating, completely tiled guest bathroom that could be "hosed down if necessary," ceiling features, drink rails, unexpected storage door, and wet bar that really is more of a kitchenette.
So, not a small list to tackle.
Alongside Tschida Construction we made all these things happen.
Photographer- Chris Holden Photos
ホームバー (レンガのキッチンパネル、白いキッチンカウンター) の写真
3
