ホームバー (レンガのキッチンパネル、落し込みパネル扉のキャビネット) の写真
絞り込み:
資材コスト
並び替え:今日の人気順
写真 1〜20 枚目(全 98 枚)
1/3

Large bar area made with reclaimed wood. The glass cabinets are also cased with the reclaimed wood. Plenty of storage with custom painted cabinets.
シャーロットにある高級な広いインダストリアルスタイルのおしゃれなウェット バー (コンクリートカウンター、レンガのキッチンパネル、グレーのキッチンカウンター、アンダーカウンターシンク、落し込みパネル扉のキャビネット、グレーのキャビネット、赤いキッチンパネル) の写真
シャーロットにある高級な広いインダストリアルスタイルのおしゃれなウェット バー (コンクリートカウンター、レンガのキッチンパネル、グレーのキッチンカウンター、アンダーカウンターシンク、落し込みパネル扉のキャビネット、グレーのキャビネット、赤いキッチンパネル) の写真

シアトルにあるトラディショナルスタイルのおしゃれな着席型バー (アンダーカウンターシンク、落し込みパネル扉のキャビネット、グレーのキャビネット、クオーツストーンカウンター、レンガのキッチンパネル、濃色無垢フローリング、茶色い床、白いキッチンカウンター、ll型、茶色いキッチンパネル) の写真

グランドラピッズにある広いトラディショナルスタイルのおしゃれなウェット バー (I型、アンダーカウンターシンク、落し込みパネル扉のキャビネット、濃色木目調キャビネット、クオーツストーンカウンター、赤いキッチンパネル、レンガのキッチンパネル、コンクリートの床、茶色い床) の写真

デトロイトにある高級な広いラスティックスタイルのおしゃれな着席型バー (コの字型、落し込みパネル扉のキャビネット、白いキャビネット、クオーツストーンカウンター、赤いキッチンパネル、レンガのキッチンパネル、無垢フローリング、茶色い床、茶色いキッチンカウンター) の写真

アトランタにある中くらいなインダストリアルスタイルのおしゃれな着席型バー (ドロップインシンク、黒いキャビネット、コンクリートカウンター、茶色いキッチンパネル、レンガのキッチンパネル、濃色無垢フローリング、茶色い床、ll型、落し込みパネル扉のキャビネット) の写真

FX Home Tours
Interior Design: Osmond Design
ソルトレイクシティにある高級な中くらいなトランジショナルスタイルのおしゃれな着席型バー (I型、アンダーカウンターシンク、落し込みパネル扉のキャビネット、淡色無垢フローリング、黒いキャビネット、御影石カウンター、白いキッチンパネル、レンガのキッチンパネル、茶色い床、黒いキッチンカウンター) の写真
ソルトレイクシティにある高級な中くらいなトランジショナルスタイルのおしゃれな着席型バー (I型、アンダーカウンターシンク、落し込みパネル扉のキャビネット、淡色無垢フローリング、黒いキャビネット、御影石カウンター、白いキッチンパネル、レンガのキッチンパネル、茶色い床、黒いキッチンカウンター) の写真
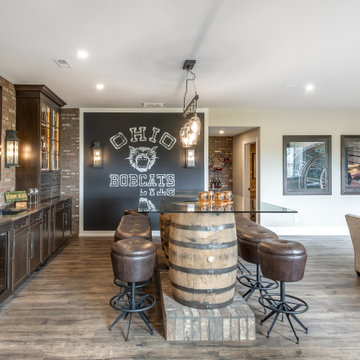
We are so excited to share the finished photos of this year's Homearama we were lucky to be a part of thanks to G.A. White Homes. This space uses Marsh Furniture's Apex door style to create a uniquely clean and modern living space. The Apex door style is very minimal making it the perfect cabinet to showcase statement pieces like the brick in this kitchen.

ヒューストンにあるラグジュアリーな小さなカントリー風のおしゃれなホームバー (I型、落し込みパネル扉のキャビネット、グレーのキャビネット、マルチカラーのキッチンパネル、レンガのキッチンパネル、コンクリートの床、グレーの床、茶色いキッチンカウンター) の写真

Our clients had this beautiful idea of creating a space that's as welcoming as it is timeless, where every family gathering feels special, and every room invites you in. Picture a kitchen that's not just for cooking but for connecting, where family baking contests and meals turn into cherished memories. This heart of the home seamlessly flows into the dining and living areas, creating an open, inviting space for everyone to enjoy together.
We didn't overlook the essentials – the office and laundry room are designed to keep life running smoothly while keeping you part of the family's daily hustle and bustle.
The kids' rooms? We planned them with an eye on the future, choosing designs that will age gracefully as they do. The basement has been reimagined as a versatile sanctuary, perfect for both relaxation and entertainment, balancing rustic charm with a touch of elegance. The master suite is your personal retreat, leading to a peaceful outdoor area ideal for quiet moments. Its bathroom transforms your daily routine into a spa-like experience, blending luxury with tranquility.
In essence, we've woven together each space to not just tell our clients' stories but enrich their daily lives with beauty, functionality, and a little outdoor magic. It's all about creating a home that grows and evolves with them. How's that for a place to call home?
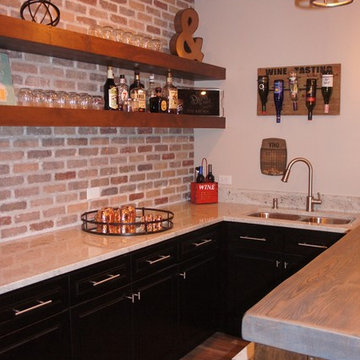
all lights hooked to switches with dimmers give ability to change mood in each room, lights are bright in this pick
シカゴにある中くらいなラスティックスタイルのおしゃれなウェット バー (コの字型、アンダーカウンターシンク、落し込みパネル扉のキャビネット、御影石カウンター、マルチカラーのキッチンパネル、レンガのキッチンパネル、セラミックタイルの床、濃色木目調キャビネット、茶色い床) の写真
シカゴにある中くらいなラスティックスタイルのおしゃれなウェット バー (コの字型、アンダーカウンターシンク、落し込みパネル扉のキャビネット、御影石カウンター、マルチカラーのキッチンパネル、レンガのキッチンパネル、セラミックタイルの床、濃色木目調キャビネット、茶色い床) の写真
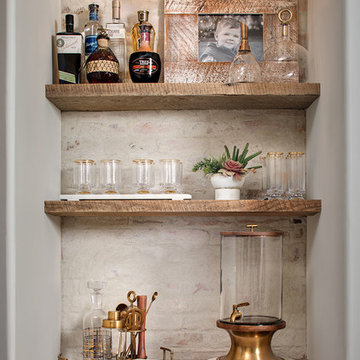
サンディエゴにある小さなカントリー風のおしゃれなウェット バー (I型、落し込みパネル扉のキャビネット、ヴィンテージ仕上げキャビネット、木材カウンター、白いキッチンパネル、レンガのキッチンパネル) の写真
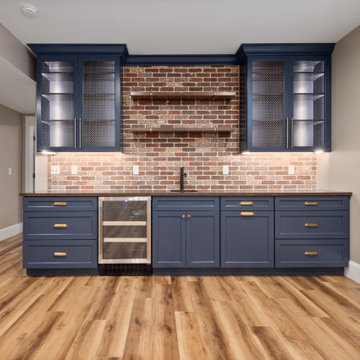
セントルイスにある高級な巨大なカントリー風のおしゃれなウェット バー (I型、アンダーカウンターシンク、落し込みパネル扉のキャビネット、青いキャビネット、茶色いキッチンパネル、レンガのキッチンパネル、淡色無垢フローリング) の写真

Inspiro 8 Studios
他の地域にあるトランジショナルスタイルのおしゃれな着席型バー (コの字型、濃色木目調キャビネット、珪岩カウンター、レンガのキッチンパネル、落し込みパネル扉のキャビネット、赤いキッチンパネル、濃色無垢フローリング、茶色い床、グレーのキッチンカウンター) の写真
他の地域にあるトランジショナルスタイルのおしゃれな着席型バー (コの字型、濃色木目調キャビネット、珪岩カウンター、レンガのキッチンパネル、落し込みパネル扉のキャビネット、赤いキッチンパネル、濃色無垢フローリング、茶色い床、グレーのキッチンカウンター) の写真

Interior Designer Rebecca Robeson created a Home Bar area where her client would be excited to entertain friends and family. With a nod to the Industrial, Rebecca's goal was to turn this once outdated condo, into a hip, modern space reflecting the homeowners LOVE FOR THE LOFT! Paul Anderson from EKD in Denver, worked closely with the team at Robeson Design on Rebecca's vision to insure every detail was built to perfection. Custom cabinets of Silver Eucalyptus include luxury features such as live edge Curly Maple shelves above the serving countertop, touch-latch drawers, soft-close hinges and hand forged steel kick-plates that graze the White Oak hardwood floors... just to name a few. To highlight it all, individually lit drawers and sliding cabinet doors activate upon opening. Set against used brick, the look and feel connects seamlessly with the adjacent Dining area and Great Room ... perfect for home entertainment!
Rocky Mountain Hardware
Earthwood Custom Remodeling, Inc.
Exquisite Kitchen Design
Tech Lighting - Black Whale Lighting
Photos by Ryan Garvin Photography
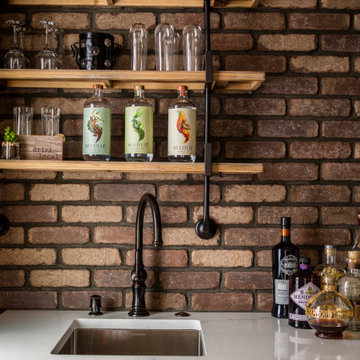
シアトルにあるラスティックスタイルのおしゃれなウェット バー (アンダーカウンターシンク、落し込みパネル扉のキャビネット、グレーのキャビネット、クオーツストーンカウンター、レンガのキッチンパネル、濃色無垢フローリング、茶色い床、白いキッチンカウンター) の写真
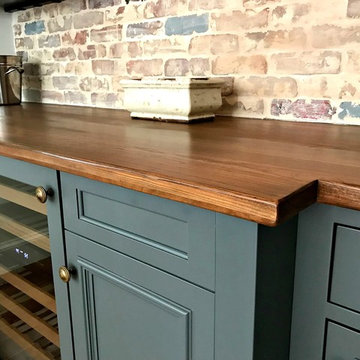
フィラデルフィアにある中くらいなトラディショナルスタイルのおしゃれなウェット バー (I型、シンクなし、落し込みパネル扉のキャビネット、グレーのキャビネット、木材カウンター、マルチカラーのキッチンパネル、レンガのキッチンパネル、濃色無垢フローリング、茶色い床、茶色いキッチンカウンター) の写真

アトランタにあるインダストリアルスタイルのおしゃれな着席型バー (ll型、落し込みパネル扉のキャビネット、ヴィンテージ仕上げキャビネット、茶色いキッチンパネル、レンガのキッチンパネル、無垢フローリング、グレーの床) の写真

セントルイスにある高級な中くらいなトランジショナルスタイルのおしゃれなウェット バー (I型、アンダーカウンターシンク、落し込みパネル扉のキャビネット、青いキャビネット、木材カウンター、赤いキッチンパネル、レンガのキッチンパネル、濃色無垢フローリング、茶色い床、茶色いキッチンカウンター) の写真

Just adjacent to the media room is the home's wine bar area. The bar door rolls back to disclose wine storage for reds with the two refrig drawers just to the doors right house those drinks that need a chill.

The beautiful lake house that finally got the beautiful kitchen to match. A sizable project that involved removing walls and reconfiguring spaces with the goal to create a more usable space for this active family that loves to entertain. The kitchen island is massive - so much room for cooking, projects and entertaining. The family loves their open pantry - a great functional space that is easy to access everything the family needs from a coffee bar to the mini bar complete with ice machine and mini glass front fridge. The results of a great collaboration with the homeowners who had tricky spaces to work with.
ホームバー (レンガのキッチンパネル、落し込みパネル扉のキャビネット) の写真
1