ホームバー (レンガのキッチンパネル、石タイルのキッチンパネル、大理石カウンター、無垢フローリング) の写真
絞り込み:
資材コスト
並び替え:今日の人気順
写真 1〜20 枚目(全 47 枚)
1/5

A wine bar for serious entertaining. On the left is a tall cabinet for china and party platter storage, on the right a full height wine cooler from Sub-Zero. In between we see closed doors for liquor storage, glass doors to display glassware. In the base run, a beverage fridge for soda and undercounter fridge for beer. a lot of drawers for items like napkins, corkscrews, etc.
Photo by James Northen

Phillip Crocker Photography
The Decadent Adult Retreat! Bar, Wine Cellar, 3 Sports TV's, Pool Table, Fireplace and Exterior Hot Tub.
A custom bar was designed my McCabe Design & Interiors to fit the homeowner's love of gathering with friends and entertaining whilst enjoying great conversation, sports tv, or playing pool. The original space was reconfigured to allow for this large and elegant bar. Beside it, and easily accessible for the homeowner bartender is a walk-in wine cellar. Custom millwork was designed and built to exact specifications including a routered custom design on the curved bar. A two-tiered bar was created to allow preparation on the lower level. Across from the bar, is a sitting area and an electric fireplace. Three tv's ensure maximum sports coverage. Lighting accents include slims, led puck, and rope lighting under the bar. A sonas and remotely controlled lighting finish this entertaining haven.
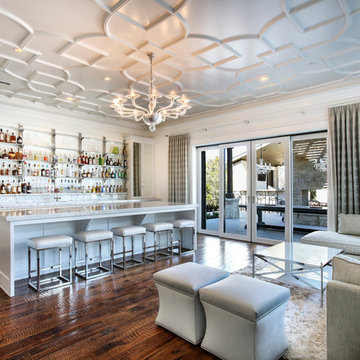
Photography by www.impressia.net
ダラスにある広いトランジショナルスタイルのおしゃれな着席型バー (落し込みパネル扉のキャビネット、白いキャビネット、大理石カウンター、白いキッチンパネル、石タイルのキッチンパネル、無垢フローリング、茶色い床、白いキッチンカウンター) の写真
ダラスにある広いトランジショナルスタイルのおしゃれな着席型バー (落し込みパネル扉のキャビネット、白いキャビネット、大理石カウンター、白いキッチンパネル、石タイルのキッチンパネル、無垢フローリング、茶色い床、白いキッチンカウンター) の写真

Interior Designer Rebecca Robeson created a Home Bar area where her client would be excited to entertain friends and family. With a nod to the Industrial, Rebecca's goal was to turn this once outdated condo, into a hip, modern space reflecting the homeowners LOVE FOR THE LOFT! Paul Anderson from EKD in Denver, worked closely with the team at Robeson Design on Rebecca's vision to insure every detail was built to perfection. Custom cabinets of Silver Eucalyptus include luxury features such as live edge Curly Maple shelves above the serving countertop, touch-latch drawers, soft-close hinges and hand forged steel kick-plates that graze the White Oak hardwood floors... just to name a few. To highlight it all, individually lit drawers and sliding cabinet doors activate upon opening. Set against used brick, the look and feel connects seamlessly with the adjacent Dining area and Great Room ... perfect for home entertainment!
Rocky Mountain Hardware
Earthwood Custom Remodeling, Inc.
Exquisite Kitchen Design
Tech Lighting - Black Whale Lighting
Photos by Ryan Garvin Photography
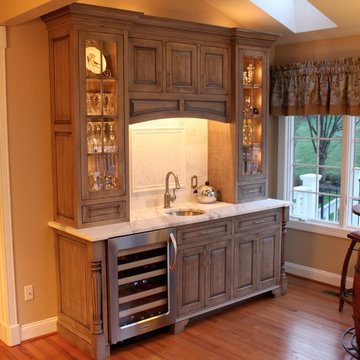
ラグジュアリーな小さなトラディショナルスタイルのおしゃれなウェット バー (ll型、アンダーカウンターシンク、レイズドパネル扉のキャビネット、グレーのキャビネット、大理石カウンター、白いキッチンパネル、石タイルのキッチンパネル、無垢フローリング) の写真
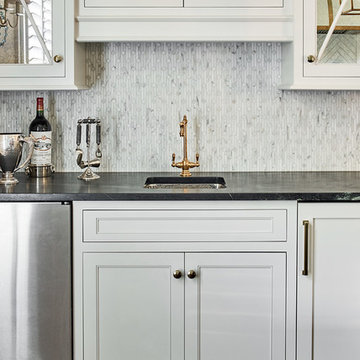
Dustin Peck Photography
シャーロットにある高級な中くらいなトラディショナルスタイルのおしゃれなウェット バー (I型、アンダーカウンターシンク、インセット扉のキャビネット、白いキャビネット、大理石カウンター、グレーのキッチンパネル、石タイルのキッチンパネル、無垢フローリング) の写真
シャーロットにある高級な中くらいなトラディショナルスタイルのおしゃれなウェット バー (I型、アンダーカウンターシンク、インセット扉のキャビネット、白いキャビネット、大理石カウンター、グレーのキッチンパネル、石タイルのキッチンパネル、無垢フローリング) の写真

Historical Renovation
Objective: The homeowners asked us to join the project after partial demo and construction was in full
swing. Their desire was to significantly enlarge and update the charming mid-century modern home to
meet the needs of their joined families and frequent social gatherings. It was critical though that the
expansion be seamless between old and new, where one feels as if the home “has always been this
way”.
Solution: We created spaces within rooms that allowed family to gather and socialize freely or allow for
private conversations. As constant entertainers, the couple wanted easier access to their favorite wines
than having to go to the basement cellar. A custom glass and stainless steel wine cellar was created
where bottles seem to float in the space between the dining room and kitchen area.
A nineteen foot long island dominates the great room as well as any social gathering where it is
generally spread from end to end with food and surrounded by friends and family.
Aside of the master suite, three oversized bedrooms each with a large en suite bath provide plenty of
space for kids returning from college and frequent visits from friends and family.
A neutral color palette was chosen throughout to bring warmth into the space but not fight with the
clients’ collections of art, antique rugs and furnishings. Soaring ceiling, windows and huge sliding doors
bring the naturalness of the large wooded lot inside while lots of natural wood and stone was used to
further complement the outdoors and their love of nature.
Outside, a large ground level fire-pit surrounded by comfortable chairs is another favorite gathering
spot.
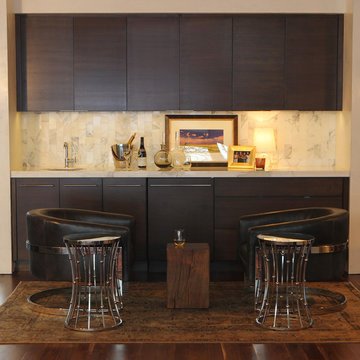
他の地域にある高級な中くらいなミッドセンチュリースタイルのおしゃれなウェット バー (I型、アンダーカウンターシンク、フラットパネル扉のキャビネット、濃色木目調キャビネット、大理石カウンター、白いキッチンパネル、石タイルのキッチンパネル、無垢フローリング) の写真
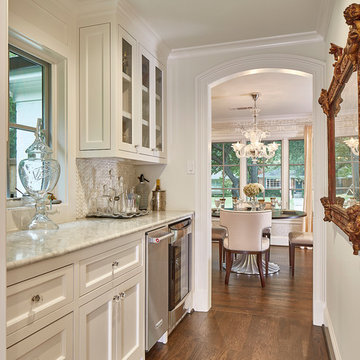
Ken Vaughan - Vaughan Creative Media
ダラスにあるトランジショナルスタイルのおしゃれなウェット バー (I型、シンクなし、インセット扉のキャビネット、白いキャビネット、大理石カウンター、グレーのキッチンパネル、石タイルのキッチンパネル、無垢フローリング、茶色い床、グレーのキッチンカウンター) の写真
ダラスにあるトランジショナルスタイルのおしゃれなウェット バー (I型、シンクなし、インセット扉のキャビネット、白いキャビネット、大理石カウンター、グレーのキッチンパネル、石タイルのキッチンパネル、無垢フローリング、茶色い床、グレーのキッチンカウンター) の写真
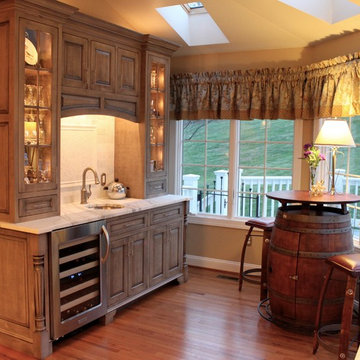
ラグジュアリーな小さなトラディショナルスタイルのおしゃれなウェット バー (ll型、アンダーカウンターシンク、レイズドパネル扉のキャビネット、グレーのキャビネット、大理石カウンター、白いキッチンパネル、石タイルのキッチンパネル、無垢フローリング) の写真
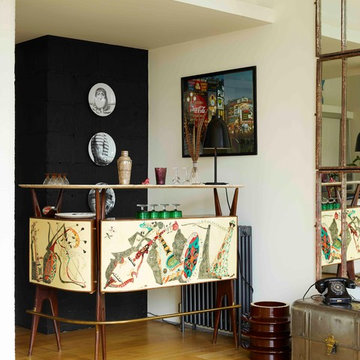
A jaunty 1950's cocktail bar sits beneath the ceiling canopy detail, and adjacent to some antique mirrored Crittall windows.
Photographer: Rachael Smith
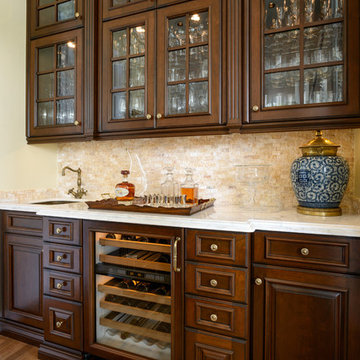
A built-in bar off the kitchen creates a designated area for wine storage and drink preparation.
フェニックスにある高級な小さなトラディショナルスタイルのおしゃれなウェット バー (I型、アンダーカウンターシンク、レイズドパネル扉のキャビネット、濃色木目調キャビネット、大理石カウンター、ベージュキッチンパネル、石タイルのキッチンパネル、無垢フローリング) の写真
フェニックスにある高級な小さなトラディショナルスタイルのおしゃれなウェット バー (I型、アンダーカウンターシンク、レイズドパネル扉のキャビネット、濃色木目調キャビネット、大理石カウンター、ベージュキッチンパネル、石タイルのキッチンパネル、無垢フローリング) の写真
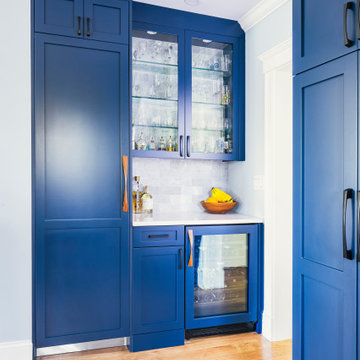
ボストンにあるトランジショナルスタイルのおしゃれなドライ バー (シェーカースタイル扉のキャビネット、青いキャビネット、大理石カウンター、グレーのキッチンパネル、石タイルのキッチンパネル、無垢フローリング、白いキッチンカウンター) の写真
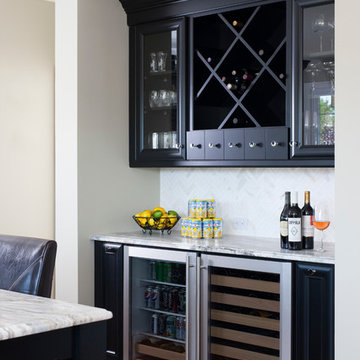
Stacy Zarin Goldberg
ワシントンD.C.にある高級な中くらいなトランジショナルスタイルのおしゃれなホームバー (I型、ガラス扉のキャビネット、黒いキャビネット、大理石カウンター、白いキッチンパネル、石タイルのキッチンパネル、無垢フローリング、茶色い床、白いキッチンカウンター) の写真
ワシントンD.C.にある高級な中くらいなトランジショナルスタイルのおしゃれなホームバー (I型、ガラス扉のキャビネット、黒いキャビネット、大理石カウンター、白いキッチンパネル、石タイルのキッチンパネル、無垢フローリング、茶色い床、白いキッチンカウンター) の写真
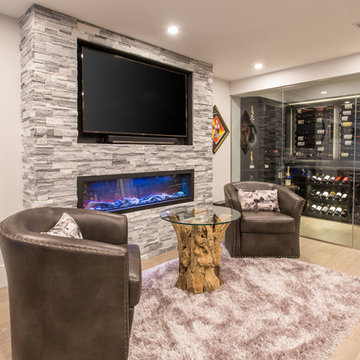
Phillip Cocker Photography
The Decadent Adult Retreat! Bar, Wine Cellar, 3 Sports TV's, Pool Table, Fireplace and Exterior Hot Tub.
A custom bar was designed my McCabe Design & Interiors to fit the homeowner's love of gathering with friends and entertaining whilst enjoying great conversation, sports tv, or playing pool. The original space was reconfigured to allow for this large and elegant bar. Beside it, and easily accessible for the homeowner bartender is a walk-in wine cellar. Custom millwork was designed and built to exact specifications including a routered custom design on the curved bar. A two-tiered bar was created to allow preparation on the lower level. Across from the bar, is a sitting area and an electric fireplace. Three tv's ensure maximum sports coverage. Lighting accents include slims, led puck, and rope lighting under the bar. A sonas and remotely controlled lighting finish this entertaining haven.
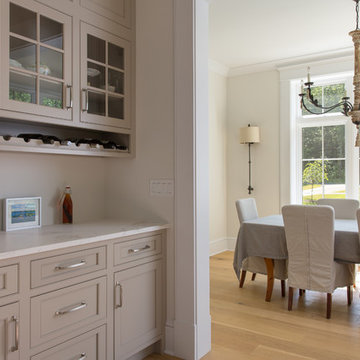
photo by Jon Reece
ポートランド(メイン)にある広いカントリー風のおしゃれなウェット バー (ベージュのキャビネット、大理石カウンター、無垢フローリング、L型、インセット扉のキャビネット、白いキッチンパネル、石タイルのキッチンパネル、白いキッチンカウンター) の写真
ポートランド(メイン)にある広いカントリー風のおしゃれなウェット バー (ベージュのキャビネット、大理石カウンター、無垢フローリング、L型、インセット扉のキャビネット、白いキッチンパネル、石タイルのキッチンパネル、白いキッチンカウンター) の写真
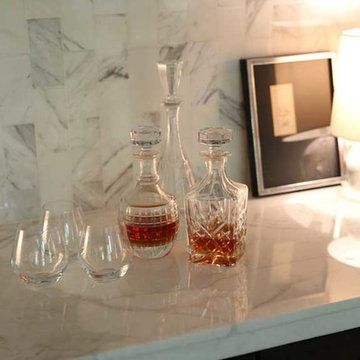
他の地域にあるラグジュアリーな中くらいなミッドセンチュリースタイルのおしゃれなウェット バー (I型、アンダーカウンターシンク、フラットパネル扉のキャビネット、中間色木目調キャビネット、大理石カウンター、白いキッチンパネル、石タイルのキッチンパネル、無垢フローリング) の写真
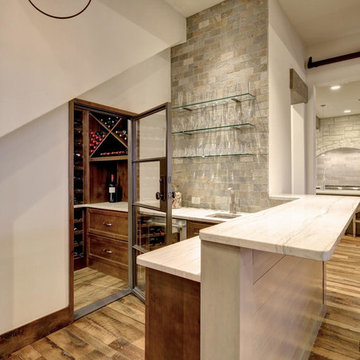
Kurt Forschen of Twist Tours Photography
オースティンにある高級な広いトランジショナルスタイルのおしゃれなウェット バー (L型、落し込みパネル扉のキャビネット、中間色木目調キャビネット、グレーのキッチンパネル、アンダーカウンターシンク、大理石カウンター、石タイルのキッチンパネル、無垢フローリング、マルチカラーの床、白いキッチンカウンター) の写真
オースティンにある高級な広いトランジショナルスタイルのおしゃれなウェット バー (L型、落し込みパネル扉のキャビネット、中間色木目調キャビネット、グレーのキッチンパネル、アンダーカウンターシンク、大理石カウンター、石タイルのキッチンパネル、無垢フローリング、マルチカラーの床、白いキッチンカウンター) の写真
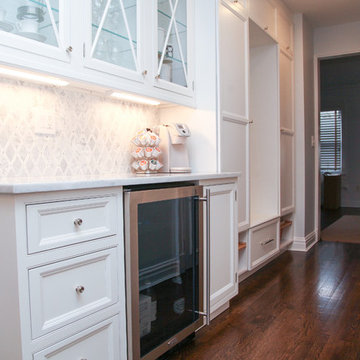
ニューヨークにある低価格の中くらいなトロピカルスタイルのおしゃれなホームバー (I型、シンクなし、落し込みパネル扉のキャビネット、白いキャビネット、大理石カウンター、グレーのキッチンパネル、石タイルのキッチンパネル、無垢フローリング) の写真
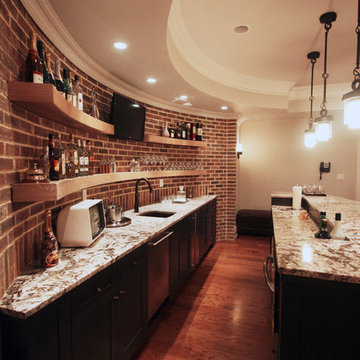
ニューヨークにあるラグジュアリーな広いモダンスタイルのおしゃれな着席型バー (ll型、アンダーカウンターシンク、落し込みパネル扉のキャビネット、濃色木目調キャビネット、大理石カウンター、赤いキッチンパネル、レンガのキッチンパネル、無垢フローリング、茶色い床) の写真
ホームバー (レンガのキッチンパネル、石タイルのキッチンパネル、大理石カウンター、無垢フローリング) の写真
1