ホームバー (レンガのキッチンパネル、ガラス板のキッチンパネル、石タイルのキッチンパネル、サブウェイタイルのキッチンパネル、白いキッチンカウンター) の写真
絞り込み:
資材コスト
並び替え:今日の人気順
写真 1〜20 枚目(全 642 枚)

マイアミにある高級な中くらいなおしゃれなホームバー (I型、落し込みパネル扉のキャビネット、白いキャビネット、珪岩カウンター、白いキッチンパネル、サブウェイタイルのキッチンパネル、濃色無垢フローリング、白いキッチンカウンター) の写真

シカゴにあるトランジショナルスタイルのおしゃれなドライ バー (I型、シンクなし、シェーカースタイル扉のキャビネット、淡色木目調キャビネット、大理石カウンター、白いキッチンパネル、サブウェイタイルのキッチンパネル、淡色無垢フローリング、ベージュの床、白いキッチンカウンター) の写真

シャーロットにある小さなトラディショナルスタイルのおしゃれなホームバー (I型、シェーカースタイル扉のキャビネット、青いキャビネット、青いキッチンパネル、サブウェイタイルのキッチンパネル、濃色無垢フローリング、茶色い床、白いキッチンカウンター) の写真
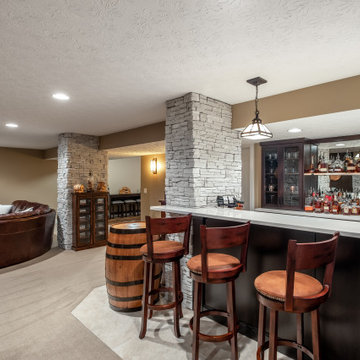
This basement bar was updated to give an authentic feel to the space. Dark stained cabinets, quartz tops, and a stone wall. The live edge top and antique mirror are the perfect touch to this bar back drop.
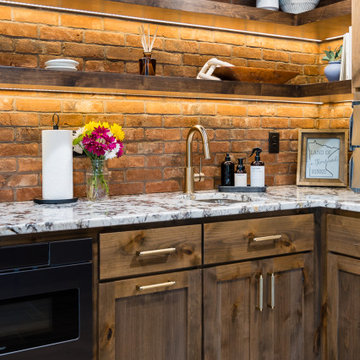
When our long-time VIP clients let us know they were ready to finish the basement that was a part of our original addition we were jazzed and for a few reasons.
One, they have complete trust in us and never shy away from any of our crazy ideas, and two they wanted the space to feel like local restaurant Brick & Bourbon with moody vibes, lots of wooden accents, and statement lighting.
They had a couple more requests, which we implemented such as a movie theater room with theater seating, completely tiled guest bathroom that could be "hosed down if necessary," ceiling features, drink rails, unexpected storage door, and wet bar that really is more of a kitchenette.
So, not a small list to tackle.
Alongside Tschida Construction we made all these things happen.
Photographer- Chris Holden Photos
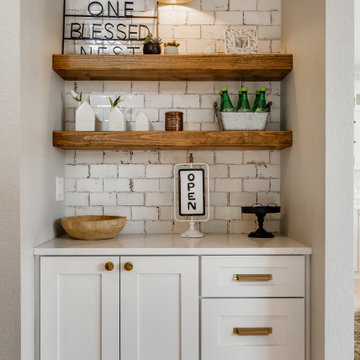
Pocket compact dry-bar of white cabinets and brass handles & brass fixed pendant lighting. Rustic wood shelves upon white rustic brick backsplash.
デンバーにあるお手頃価格の小さなラスティックスタイルのおしゃれなドライ バー (シンクなし、落し込みパネル扉のキャビネット、白いキャビネット、珪岩カウンター、白いキッチンパネル、サブウェイタイルのキッチンパネル、白いキッチンカウンター) の写真
デンバーにあるお手頃価格の小さなラスティックスタイルのおしゃれなドライ バー (シンクなし、落し込みパネル扉のキャビネット、白いキャビネット、珪岩カウンター、白いキッチンパネル、サブウェイタイルのキッチンパネル、白いキッチンカウンター) の写真

Home bar in Lower Level of a new Bettendorf Iowa home. Black cabinetry, White Oak floating shelves, and Black Stainless appliances featured. Design and materials by Village Home Stores for Aspen Homes.

Kitchen Designer (Savannah Schmitt) Cabinetry (Eudora Full Access, Cottage Door Style, Creekstone with Bushed Gray Finish) Photographer (Keeneye) Interior Designer (JVL Creative - Jesse Vickers) Builder (Arnett Construction)

ロサンゼルスにある小さなトランジショナルスタイルのおしゃれなウェット バー (I型、アンダーカウンターシンク、シェーカースタイル扉のキャビネット、グレーのキャビネット、クオーツストーンカウンター、白いキッチンパネル、サブウェイタイルのキッチンパネル、淡色無垢フローリング、ベージュの床、白いキッチンカウンター) の写真

ナッシュビルにある広いカントリー風のおしゃれな着席型バー (シェーカースタイル扉のキャビネット、黒いキャビネット、赤いキッチンパネル、レンガのキッチンパネル、白いキッチンカウンター、I型、トラバーチンの床、茶色い床) の写真

ソルトレイクシティにある広いトランジショナルスタイルのおしゃれな着席型バー (シェーカースタイル扉のキャビネット、白いキッチンパネル、淡色無垢フローリング、アンダーカウンターシンク、黒いキャビネット、大理石カウンター、サブウェイタイルのキッチンパネル、茶色い床、白いキッチンカウンター) の写真

チャールストンにあるコンテンポラリースタイルのおしゃれなウェット バー (シンクなし、シェーカースタイル扉のキャビネット、青いキャビネット、珪岩カウンター、赤いキッチンパネル、レンガのキッチンパネル、濃色無垢フローリング、茶色い床、白いキッチンカウンター) の写真

シャーロットにある高級な中くらいなトランジショナルスタイルのおしゃれなウェット バー (I型、シンクなし、シェーカースタイル扉のキャビネット、淡色木目調キャビネット、大理石カウンター、白いキッチンパネル、サブウェイタイルのキッチンパネル、淡色無垢フローリング、白いキッチンカウンター) の写真

ポートランド(メイン)にあるトラディショナルスタイルのおしゃれなホームバー (緑のキャビネット、I型、シンクなし、インセット扉のキャビネット、白いキッチンパネル、サブウェイタイルのキッチンパネル、無垢フローリング、茶色い床、白いキッチンカウンター) の写真

Below Buchanan is a basement renovation that feels as light and welcoming as one of our outdoor living spaces. The project is full of unique details, custom woodworking, built-in storage, and gorgeous fixtures. Custom carpentry is everywhere, from the built-in storage cabinets and molding to the private booth, the bar cabinetry, and the fireplace lounge.
Creating this bright, airy atmosphere was no small challenge, considering the lack of natural light and spatial restrictions. A color pallet of white opened up the space with wood, leather, and brass accents bringing warmth and balance. The finished basement features three primary spaces: the bar and lounge, a home gym, and a bathroom, as well as additional storage space. As seen in the before image, a double row of support pillars runs through the center of the space dictating the long, narrow design of the bar and lounge. Building a custom dining area with booth seating was a clever way to save space. The booth is built into the dividing wall, nestled between the support beams. The same is true for the built-in storage cabinet. It utilizes a space between the support pillars that would otherwise have been wasted.
The small details are as significant as the larger ones in this design. The built-in storage and bar cabinetry are all finished with brass handle pulls, to match the light fixtures, faucets, and bar shelving. White marble counters for the bar, bathroom, and dining table bring a hint of Hollywood glamour. White brick appears in the fireplace and back bar. To keep the space feeling as lofty as possible, the exposed ceilings are painted black with segments of drop ceilings accented by a wide wood molding, a nod to the appearance of exposed beams. Every detail is thoughtfully chosen right down from the cable railing on the staircase to the wood paneling behind the booth, and wrapping the bar.

シカゴにある小さなカントリー風のおしゃれなウェット バー (ll型、アンダーカウンターシンク、落し込みパネル扉のキャビネット、黒いキャビネット、クオーツストーンカウンター、白いキッチンパネル、サブウェイタイルのキッチンパネル、大理石の床、グレーの床、白いキッチンカウンター) の写真
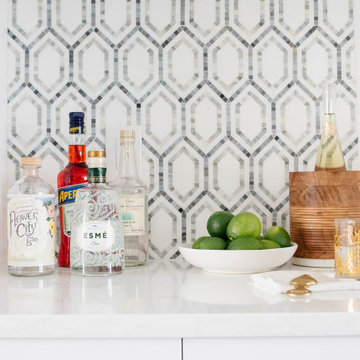
他の地域にあるお手頃価格の中くらいなビーチスタイルのおしゃれなホームバー (I型、シェーカースタイル扉のキャビネット、白いキャビネット、クオーツストーンカウンター、青いキッチンパネル、石タイルのキッチンパネル、白いキッチンカウンター) の写真
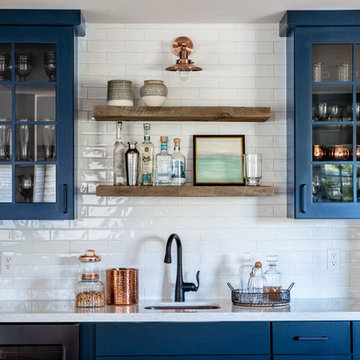
フェニックスにある高級な中くらいなトランジショナルスタイルのおしゃれなウェット バー (I型、アンダーカウンターシンク、シェーカースタイル扉のキャビネット、青いキャビネット、クオーツストーンカウンター、白いキッチンパネル、サブウェイタイルのキッチンパネル、無垢フローリング、茶色い床、白いキッチンカウンター) の写真
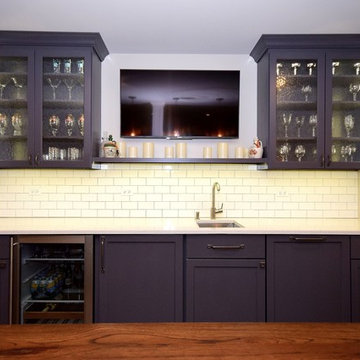
Lower level kitchenette with Iron Mountain Gray painted cabinets
シカゴにある中くらいなトランジショナルスタイルのおしゃれなウェット バー (I型、ドロップインシンク、ガラス扉のキャビネット、黒いキャビネット、御影石カウンター、白いキッチンパネル、サブウェイタイルのキッチンパネル、白いキッチンカウンター) の写真
シカゴにある中くらいなトランジショナルスタイルのおしゃれなウェット バー (I型、ドロップインシンク、ガラス扉のキャビネット、黒いキャビネット、御影石カウンター、白いキッチンパネル、サブウェイタイルのキッチンパネル、白いキッチンカウンター) の写真
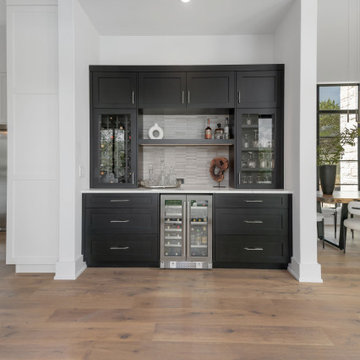
An open design seamlessly connects main living spaces, showcasing a timeless black-and-white contrast with a subtle dance of wood tones.
他の地域にある高級な中くらいなモダンスタイルのおしゃれなドライ バー (落し込みパネル扉のキャビネット、黒いキャビネット、珪岩カウンター、白いキッチンパネル、石タイルのキッチンパネル、淡色無垢フローリング、茶色い床、白いキッチンカウンター) の写真
他の地域にある高級な中くらいなモダンスタイルのおしゃれなドライ バー (落し込みパネル扉のキャビネット、黒いキャビネット、珪岩カウンター、白いキッチンパネル、石タイルのキッチンパネル、淡色無垢フローリング、茶色い床、白いキッチンカウンター) の写真
ホームバー (レンガのキッチンパネル、ガラス板のキッチンパネル、石タイルのキッチンパネル、サブウェイタイルのキッチンパネル、白いキッチンカウンター) の写真
1