ホームバー (全タイプのキッチンパネルの素材、マルチカラーの床、オレンジの床、白い床、黄色い床) の写真
絞り込み:
資材コスト
並び替え:今日の人気順
写真 1〜20 枚目(全 49 枚)
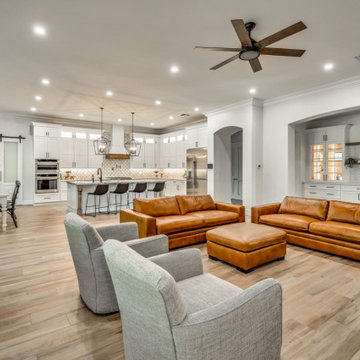
フェニックスにあるラグジュアリーな広いトランジショナルスタイルのおしゃれなドライ バー (シェーカースタイル扉のキャビネット、白いキャビネット、珪岩カウンター、白いキッチンパネル、磁器タイルのキッチンパネル、磁器タイルの床、マルチカラーの床、グレーのキッチンカウンター) の写真
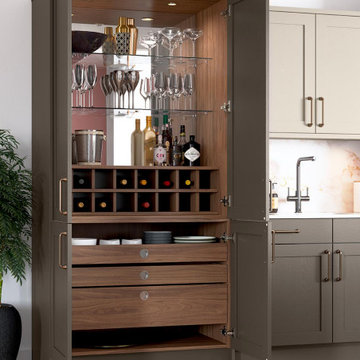
The all in one cocktail cabinet! Here are a few key points!
1. External Colour of Unit available in 40 variations/effects.
2. Internal Colour available in 11 variations including a wood grain.
3. Rear of cabinet available in plain and mirror effect.
4. Optional spotlights available.
5. Soft close drawers and hinges as standard.
6. 10 year guarantee
7. Easy assembly.
8. Optional wine rack
widths upto 1.2m wide!
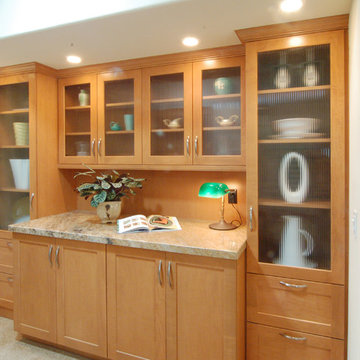
We took an old bulky closet and made a fantastic modern hutch. Ribbed glass, maple cabinets and simple Shaker doors all add to the contemporary appeal. What a treat for your foyer.
Wood-Mode Fine Custom Cabinetry: Brookhaven's Colony

Interior Designers & Decorators
interior designer, interior, design, decorator, residential, commercial, staging, color consulting, product design, full service, custom home furnishing, space planning, full service design, furniture and finish selection, interior design consultation, functionality, award winning designers, conceptual design, kitchen and bathroom design, custom cabinetry design, interior elevations, interior renderings, hardware selections, lighting design, project management, design consultation, General Contractor/Home Builders/Design Build
general contractor, renovation, renovating, timber framing, new construction,
custom, home builders, luxury, unique, high end homes, project management, carpentry, design build firms, custom construction, luxury homes, green home builders, eco-friendly, ground up construction, architectural planning, custom decks, deck building, Kitchen & Bath/ Cabinets & Cabinetry
kitchen and bath remodelers, kitchen, bath, remodel, remodelers, renovation, kitchen and bath designers, renovation home center,custom cabinetry design custom home furnishing, modern countertops, cabinets, clean lines, contemporary kitchen, storage solutions, modern storage, gas stove, recessed lighting, stainless range, custom backsplash, glass backsplash, modern kitchen hardware, custom millwork, luxurious bathroom, luxury bathroom , miami beach construction , modern bathroom design, Conceptual Staging, color consultation, certified stager, interior, design, decorator, residential, commercial, staging, color consulting, product design, full service, custom home furnishing, space planning, full service design, furniture and finish selection, interior design consultation, functionality, award winning designers, conceptual design, kitchen and bathroom design, custom cabinetry design, interior elevations, interior renderings, hardware selections, lighting design, project management, design consultation
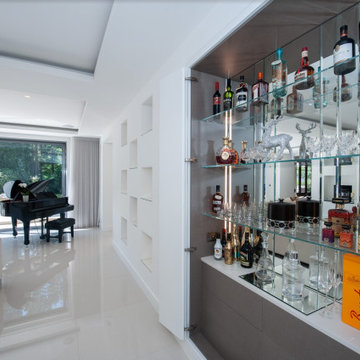
他の地域にある高級な小さなコンテンポラリースタイルのおしゃれなドライ バー (I型、フラットパネル扉のキャビネット、人工大理石カウンター、ミラータイルのキッチンパネル、磁器タイルの床、白い床、白いキッチンカウンター) の写真

We completely replaced the cabinetry and countertops for a cohesive flow throughout the front of the house, incorporating a new wine fridge.
オースティンにあるラグジュアリーな小さなトランジショナルスタイルのおしゃれなドライ バー (I型、シンクなし、シェーカースタイル扉のキャビネット、青いキャビネット、クオーツストーンカウンター、白いキッチンパネル、磁器タイルのキッチンパネル、ライムストーンの床、白い床、白いキッチンカウンター) の写真
オースティンにあるラグジュアリーな小さなトランジショナルスタイルのおしゃれなドライ バー (I型、シンクなし、シェーカースタイル扉のキャビネット、青いキャビネット、クオーツストーンカウンター、白いキッチンパネル、磁器タイルのキッチンパネル、ライムストーンの床、白い床、白いキッチンカウンター) の写真

This prairie home tucked in the woods strikes a harmonious balance between modern efficiency and welcoming warmth.
This home's thoughtful design extends to the beverage bar area, which features open shelving and drawers, offering convenient storage for all drink essentials.
---
Project designed by Minneapolis interior design studio LiLu Interiors. They serve the Minneapolis-St. Paul area, including Wayzata, Edina, and Rochester, and they travel to the far-flung destinations where their upscale clientele owns second homes.
For more about LiLu Interiors, see here: https://www.liluinteriors.com/
To learn more about this project, see here:
https://www.liluinteriors.com/portfolio-items/north-oaks-prairie-home-interior-design/
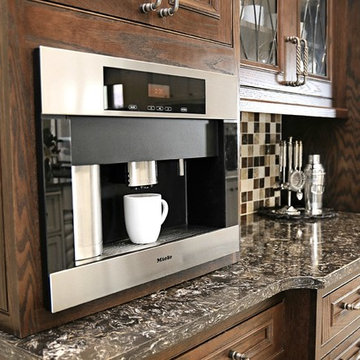
ニューオリンズにある高級な小さなトラディショナルスタイルのおしゃれなドライ バー (I型、インセット扉のキャビネット、濃色木目調キャビネット、クオーツストーンカウンター、マルチカラーのキッチンパネル、石タイルのキッチンパネル、磁器タイルの床、白い床、黒いキッチンカウンター) の写真
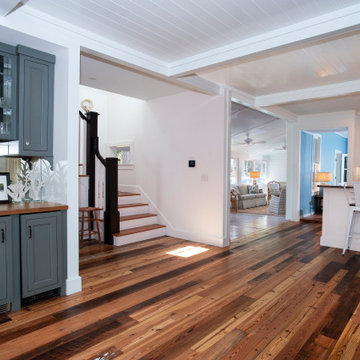
他の地域にあるラグジュアリーな小さなシャビーシック調のおしゃれなドライ バー (I型、落し込みパネル扉のキャビネット、青いキャビネット、木材カウンター、ミラータイルのキッチンパネル、無垢フローリング、マルチカラーの床、茶色いキッチンカウンター) の写真

This beautiful sun room features a seating area which highlights a custom Coffee Station/Dry Bar with quartz counter tops, featuring honey bronze hardware and plenty of storage and the ability to display your favorite items behind the glass display cabinets wall hung framed T.V. Beautiful white oak floors through out the home, finished with soft touches such as a neutral colored area rug, custom window treatments, large windows allowing plenty of natural light, custom Lee slipcovers, perfectly placed bronze reading lamps and a woven basket to hold your favorite reading materials.
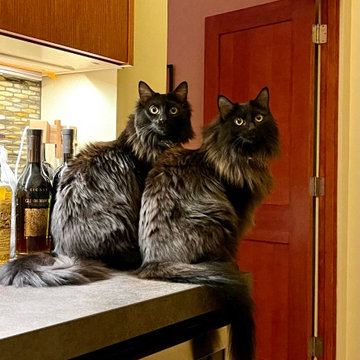
A closet and hall countertop were converted into an extension of the kitchen and became the bar. Cats love tending bar, as they can keep track of all comings and goings...like any good bartender.
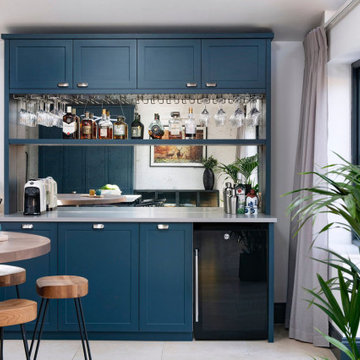
We used laminate wood here for extra durability, caesarstone for an industrial look. Finished off with an antique mirror.
ロンドンにある高級な広いモダンスタイルのおしゃれなドライ バー (ll型、シェーカースタイル扉のキャビネット、青いキャビネット、クオーツストーンカウンター、ミラータイルのキッチンパネル、セラミックタイルの床、白い床、グレーのキッチンカウンター) の写真
ロンドンにある高級な広いモダンスタイルのおしゃれなドライ バー (ll型、シェーカースタイル扉のキャビネット、青いキャビネット、クオーツストーンカウンター、ミラータイルのキッチンパネル、セラミックタイルの床、白い床、グレーのキッチンカウンター) の写真
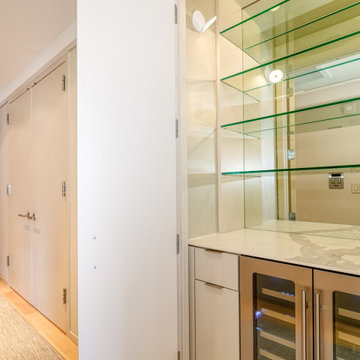
This Hudson Square 3 Bedroom/2.5 Bath was built new in 2006 and was in dire need of an uplift. The project included new solid maple flooring, new kitchen, home bar, bathrooms, built-in's, custom lighting, and custom mill work storage built-ins and vanities throughout.
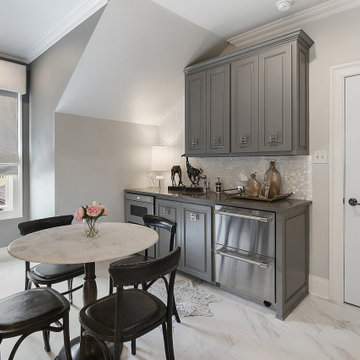
他の地域にある高級な中くらいなトランジショナルスタイルのおしゃれなドライ バー (I型、シンクなし、レイズドパネル扉のキャビネット、グレーのキャビネット、白いキッチンパネル、モザイクタイルのキッチンパネル、白い床) の写真

ローリーにある高級な中くらいなエクレクティックスタイルのおしゃれなバーカート (コの字型、シンクなし、茶色いキャビネット、木材カウンター、青いキッチンパネル、塗装板のキッチンパネル、無垢フローリング、黄色い床、茶色いキッチンカウンター) の写真

The owners of a local historic Victorian home needed a kitchen that would not only meet the everyday needs of their family but also function well for large catered events. We designed the kitchen to fit with the historic architecture -- using period specific materials such as dark cherry wood, Carrera marble counters, and hexagonal mosaic floor tile. (Not to mention the unique light fixtures and custom decor throughout the home.) The island boasts back to back sinks, double dishwashers and trash/recycling cabinets. A 60" stainless range and 48" refrigerator allow plenty of room to prep those parties! Just off the kitchen to the right is a butler's pantry -- storage for all the entertaining table & glassware as well as a perfect staging area. We used Wood-Mode cabinets in the Beacon Hill doorstyle -- Burgundy finish on cherry; integral raised end panels and lavish Victorian style trim are essential to the kitchen's appeal. To the left of the range a breakfast bar and island seating meets the everyday prep needs for the family.
Wood-Mode Fine Custom Cabinetry: Beacon HIll
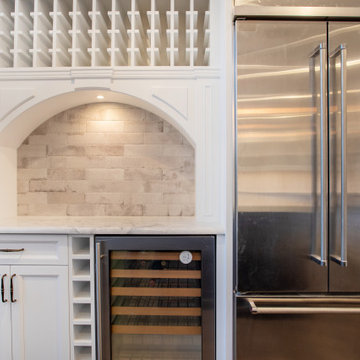
Custom Home Bar in New Jersey.
ニューヨークにある小さなトランジショナルスタイルのおしゃれなドライ バー (I型、シェーカースタイル扉のキャビネット、白いキャビネット、クオーツストーンカウンター、ベージュキッチンパネル、セラミックタイルのキッチンパネル、無垢フローリング、マルチカラーの床、マルチカラーのキッチンカウンター) の写真
ニューヨークにある小さなトランジショナルスタイルのおしゃれなドライ バー (I型、シェーカースタイル扉のキャビネット、白いキャビネット、クオーツストーンカウンター、ベージュキッチンパネル、セラミックタイルのキッチンパネル、無垢フローリング、マルチカラーの床、マルチカラーのキッチンカウンター) の写真
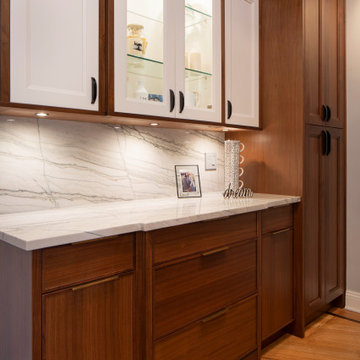
ニューヨークにあるお手頃価格の小さなトランジショナルスタイルのおしゃれなドライ バー (ll型、フラットパネル扉のキャビネット、中間色木目調キャビネット、御影石カウンター、白いキッチンパネル、御影石のキッチンパネル、無垢フローリング、マルチカラーの床、白いキッチンカウンター) の写真
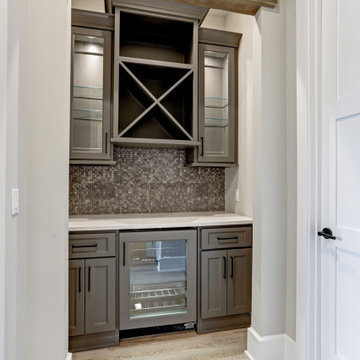
butler pantry from kitchen to dining
ヒューストンにある高級な中くらいなトランジショナルスタイルのおしゃれなドライ バー (I型、シンクなし、落し込みパネル扉のキャビネット、グレーのキャビネット、御影石カウンター、マルチカラーのキッチンパネル、ガラスタイルのキッチンパネル、淡色無垢フローリング、マルチカラーの床、白いキッチンカウンター) の写真
ヒューストンにある高級な中くらいなトランジショナルスタイルのおしゃれなドライ バー (I型、シンクなし、落し込みパネル扉のキャビネット、グレーのキャビネット、御影石カウンター、マルチカラーのキッチンパネル、ガラスタイルのキッチンパネル、淡色無垢フローリング、マルチカラーの床、白いキッチンカウンター) の写真
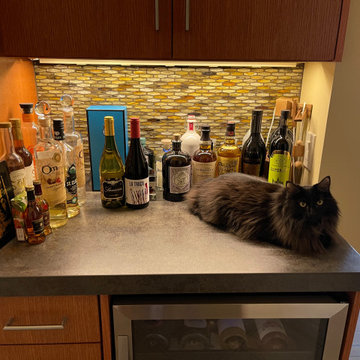
A closet and hall countertop were converted into an extension of the kitchen and became the bar. Cats love tending bar, as they can keep track of all comings and goings.
ホームバー (全タイプのキッチンパネルの素材、マルチカラーの床、オレンジの床、白い床、黄色い床) の写真
1