ホームバー (全タイプのキッチンパネルの素材、オープンシェルフ、大理石カウンター、テラゾーカウンター) の写真
絞り込み:
資材コスト
並び替え:今日の人気順
写真 1〜20 枚目(全 43 枚)
1/5

This modern contemporary style dry bar area features Avant Stone Bianco Orobico - honed, benchtop and splash back with a sliding door to hide the bar when not in use.

Below Buchanan is a basement renovation that feels as light and welcoming as one of our outdoor living spaces. The project is full of unique details, custom woodworking, built-in storage, and gorgeous fixtures. Custom carpentry is everywhere, from the built-in storage cabinets and molding to the private booth, the bar cabinetry, and the fireplace lounge.
Creating this bright, airy atmosphere was no small challenge, considering the lack of natural light and spatial restrictions. A color pallet of white opened up the space with wood, leather, and brass accents bringing warmth and balance. The finished basement features three primary spaces: the bar and lounge, a home gym, and a bathroom, as well as additional storage space. As seen in the before image, a double row of support pillars runs through the center of the space dictating the long, narrow design of the bar and lounge. Building a custom dining area with booth seating was a clever way to save space. The booth is built into the dividing wall, nestled between the support beams. The same is true for the built-in storage cabinet. It utilizes a space between the support pillars that would otherwise have been wasted.
The small details are as significant as the larger ones in this design. The built-in storage and bar cabinetry are all finished with brass handle pulls, to match the light fixtures, faucets, and bar shelving. White marble counters for the bar, bathroom, and dining table bring a hint of Hollywood glamour. White brick appears in the fireplace and back bar. To keep the space feeling as lofty as possible, the exposed ceilings are painted black with segments of drop ceilings accented by a wide wood molding, a nod to the appearance of exposed beams. Every detail is thoughtfully chosen right down from the cable railing on the staircase to the wood paneling behind the booth, and wrapping the bar.

ロンドンにあるお手頃価格の中くらいなエクレクティックスタイルのおしゃれな着席型バー (ll型、白いキャビネット、ミラータイルのキッチンパネル、オープンシェルフ、大理石カウンター、コンクリートの床、シンクなし) の写真
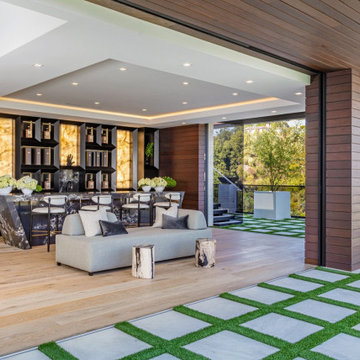
Bundy Drive Brentwood, Los Angeles luxury home wet bar & indoor outdoor lounge. Photo by Simon Berlyn.
ロサンゼルスにある広いモダンスタイルのおしゃれな着席型バー (I型、オープンシェルフ、大理石カウンター、マルチカラーのキッチンパネル、石タイルのキッチンパネル、ベージュの床、黒いキッチンカウンター) の写真
ロサンゼルスにある広いモダンスタイルのおしゃれな着席型バー (I型、オープンシェルフ、大理石カウンター、マルチカラーのキッチンパネル、石タイルのキッチンパネル、ベージュの床、黒いキッチンカウンター) の写真
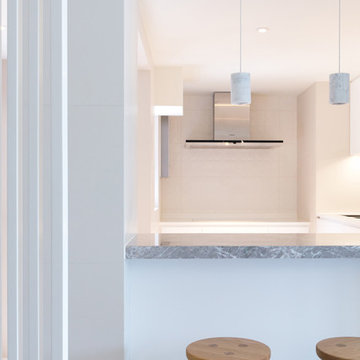
香港にある中くらいなモダンスタイルのおしゃれな着席型バー (L型、ドロップインシンク、オープンシェルフ、白いキャビネット、大理石カウンター、白いキッチンパネル、セラミックタイルのキッチンパネル、セラミックタイルの床) の写真
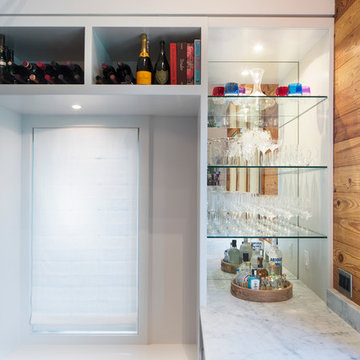
http://dennisburnettphotography.com
オースティンにある小さなトランジショナルスタイルのおしゃれなホームバー (オープンシェルフ、大理石カウンター、白いキャビネット、ミラータイルのキッチンパネル) の写真
オースティンにある小さなトランジショナルスタイルのおしゃれなホームバー (オープンシェルフ、大理石カウンター、白いキャビネット、ミラータイルのキッチンパネル) の写真

The walk-in pantry was reconfigured in the space and seamlessly blended with the kitchen utilizing the same Dura Supreme cabinetry, quartzite countertop, and tile backsplash. Maximizing every inch, the pantry was designed to include a functional dry bar with wine and beer fridges. New upper glass cabinets and additional open shelving create the perfect way to spice up storage for glassware and supplies.
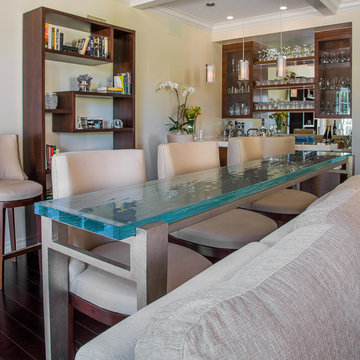
The clients also wanted to be able to eat dinner in the room while watching TV but there was no room for a regular dining table so we designed a custom silver leaf bar table to sit behind the sectional with a custom 1 1/2" Thinkglass art glass top.
We designed a new coffered ceiling with lighting in each bay. And built out the fireplace with dimensional tile to the ceiling.
The color scheme was kept intentionally monochromatic to show off the different textures with the only color being touches of blue in the pillows and accessories to pick up the art glass.
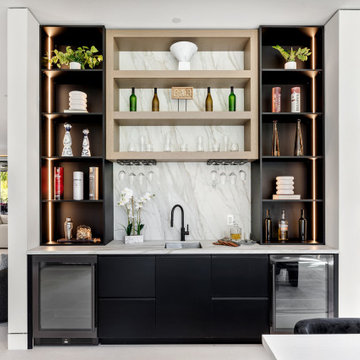
ロサンゼルスにあるコンテンポラリースタイルのおしゃれなウェット バー (I型、アンダーカウンターシンク、オープンシェルフ、濃色木目調キャビネット、大理石カウンター、マルチカラーのキッチンパネル、石スラブのキッチンパネル、マルチカラーのキッチンカウンター) の写真
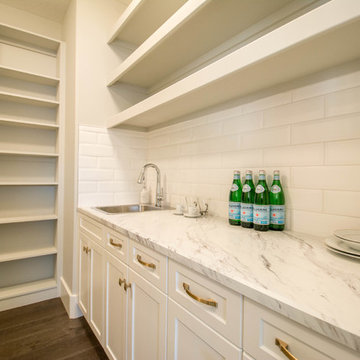
カルガリーにある中くらいなコンテンポラリースタイルのおしゃれなウェット バー (I型、ドロップインシンク、オープンシェルフ、白いキャビネット、大理石カウンター、白いキッチンパネル、セラミックタイルのキッチンパネル、濃色無垢フローリング、茶色い床) の写真
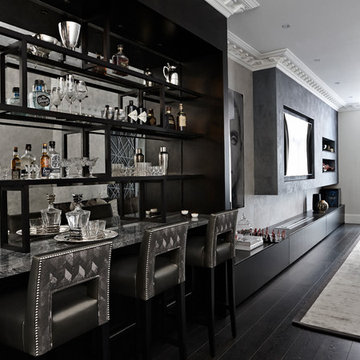
ロンドンにあるコンテンポラリースタイルのおしゃれな着席型バー (I型、オープンシェルフ、濃色木目調キャビネット、大理石カウンター、ミラータイルのキッチンパネル、濃色無垢フローリング) の写真
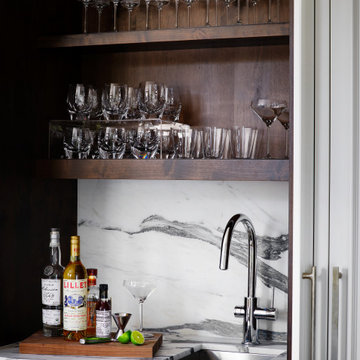
オースティンにある小さなトランジショナルスタイルのおしゃれなウェット バー (I型、アンダーカウンターシンク、オープンシェルフ、濃色木目調キャビネット、大理石カウンター、マルチカラーのキッチンパネル、大理石のキッチンパネル、マルチカラーのキッチンカウンター) の写真
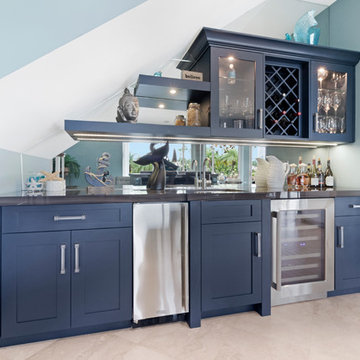
マイアミにある高級な中くらいなビーチスタイルのおしゃれな着席型バー (I型、アンダーカウンターシンク、オープンシェルフ、黒いキャビネット、大理石カウンター、マルチカラーのキッチンパネル、モザイクタイルのキッチンパネル、黒いキッチンカウンター) の写真
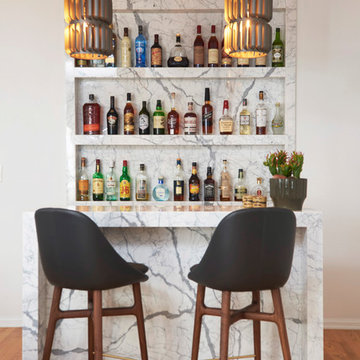
The perfect entertaining space with deep charcoal leather barstools and a handmade marble bar displaying the homeowner's collection of spirits.
ロサンゼルスにある高級な中くらいなビーチスタイルのおしゃれなウェット バー (I型、オープンシェルフ、大理石カウンター、大理石のキッチンパネル、淡色無垢フローリング) の写真
ロサンゼルスにある高級な中くらいなビーチスタイルのおしゃれなウェット バー (I型、オープンシェルフ、大理石カウンター、大理石のキッチンパネル、淡色無垢フローリング) の写真
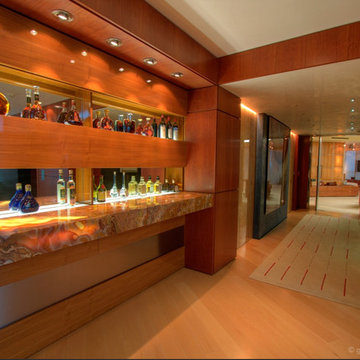
マイアミにある高級な広いコンテンポラリースタイルのおしゃれなウェット バー (I型、オープンシェルフ、中間色木目調キャビネット、大理石カウンター、ミラータイルのキッチンパネル、淡色無垢フローリング) の写真
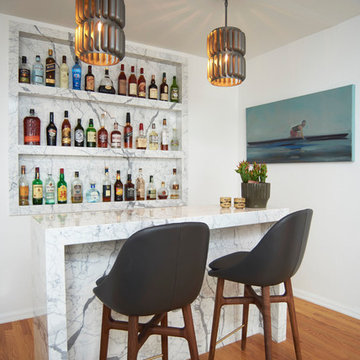
Several surf inspired paintings and vintage coastal accents make this beachside home the perfect entertaining space.
ロサンゼルスにある高級な中くらいなビーチスタイルのおしゃれなウェット バー (I型、オープンシェルフ、大理石カウンター、大理石のキッチンパネル、淡色無垢フローリング) の写真
ロサンゼルスにある高級な中くらいなビーチスタイルのおしゃれなウェット バー (I型、オープンシェルフ、大理石カウンター、大理石のキッチンパネル、淡色無垢フローリング) の写真
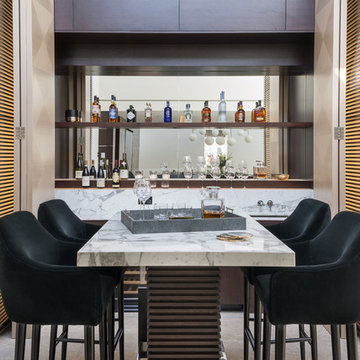
ロンドンにある中くらいなコンテンポラリースタイルのおしゃれな着席型バー (オープンシェルフ、大理石カウンター、ミラータイルのキッチンパネル、白いキッチンカウンター、アンダーカウンターシンク、グレーの床) の写真
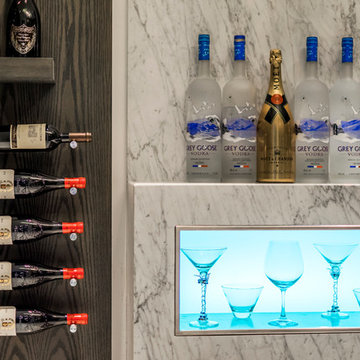
A custom Grey Goose display wall, alongside the floating wine rack to showcase your collection of fine liquors and vintages.
バンクーバーにあるコンテンポラリースタイルのおしゃれなホームバー (I型、オープンシェルフ、大理石カウンター、石スラブのキッチンパネル) の写真
バンクーバーにあるコンテンポラリースタイルのおしゃれなホームバー (I型、オープンシェルフ、大理石カウンター、石スラブのキッチンパネル) の写真
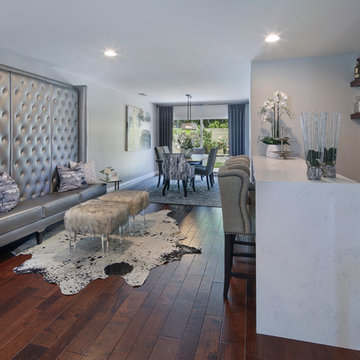
Design by 27 Diamonds Interior Design
www.27diamonds.com
オレンジカウンティにある中くらいなコンテンポラリースタイルのおしゃれな着席型バー (ll型、オープンシェルフ、濃色木目調キャビネット、大理石カウンター、白いキッチンパネル、石タイルのキッチンパネル、濃色無垢フローリング、茶色い床) の写真
オレンジカウンティにある中くらいなコンテンポラリースタイルのおしゃれな着席型バー (ll型、オープンシェルフ、濃色木目調キャビネット、大理石カウンター、白いキッチンパネル、石タイルのキッチンパネル、濃色無垢フローリング、茶色い床) の写真
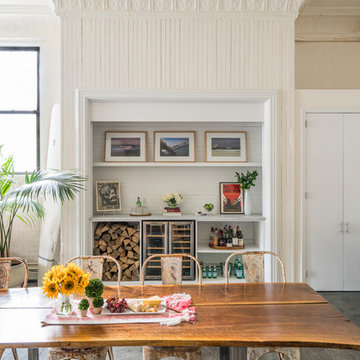
California Closets Bar
ニューヨークにある高級な広いエクレクティックスタイルのおしゃれなホームバー (I型、シンクなし、オープンシェルフ、白いキャビネット、大理石カウンター、白いキッチンパネル、木材のキッチンパネル、コンクリートの床、グレーの床、グレーのキッチンカウンター) の写真
ニューヨークにある高級な広いエクレクティックスタイルのおしゃれなホームバー (I型、シンクなし、オープンシェルフ、白いキャビネット、大理石カウンター、白いキッチンパネル、木材のキッチンパネル、コンクリートの床、グレーの床、グレーのキッチンカウンター) の写真
ホームバー (全タイプのキッチンパネルの素材、オープンシェルフ、大理石カウンター、テラゾーカウンター) の写真
1