ホームバー (全タイプのキッチンパネルの素材、ルーバー扉のキャビネット、オープンシェルフ) の写真
絞り込み:
資材コスト
並び替え:今日の人気順
写真 101〜120 枚目(全 615 枚)
1/4

カンザスシティにあるラグジュアリーな広いコンテンポラリースタイルのおしゃれな着席型バー (オープンシェルフ、黒いキャビネット、マルチカラーのキッチンパネル、無垢フローリング、茶色い床、マルチカラーのキッチンカウンター、L型、アンダーカウンターシンク、御影石カウンター、石スラブのキッチンパネル) の写真
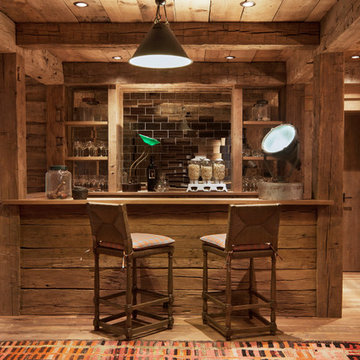
他の地域にあるラスティックスタイルのおしゃれな着席型バー (オープンシェルフ、中間色木目調キャビネット、木材カウンター、サブウェイタイルのキッチンパネル、無垢フローリング) の写真
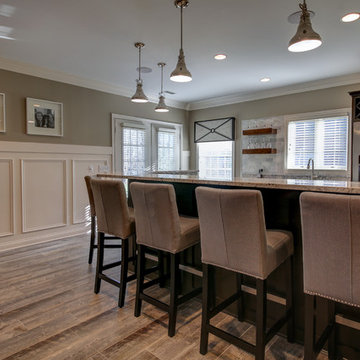
Kris Palen
ダラスにある中くらいなトランジショナルスタイルのおしゃれな着席型バー (ll型、アンダーカウンターシンク、オープンシェルフ、御影石カウンター、グレーのキッチンパネル、サブウェイタイルのキッチンパネル、磁器タイルの床、グレーの床、ベージュのキッチンカウンター) の写真
ダラスにある中くらいなトランジショナルスタイルのおしゃれな着席型バー (ll型、アンダーカウンターシンク、オープンシェルフ、御影石カウンター、グレーのキッチンパネル、サブウェイタイルのキッチンパネル、磁器タイルの床、グレーの床、ベージュのキッチンカウンター) の写真
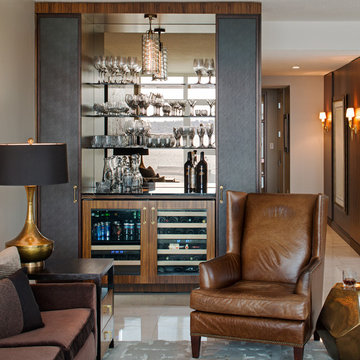
Design By- Jules Wilson I.D.
Photo Taken By- Brady Architectural Photography
サンディエゴにある高級な小さなコンテンポラリースタイルのおしゃれなウェット バー (I型、シンクなし、中間色木目調キャビネット、ミラータイルのキッチンパネル、オープンシェルフ) の写真
サンディエゴにある高級な小さなコンテンポラリースタイルのおしゃれなウェット バー (I型、シンクなし、中間色木目調キャビネット、ミラータイルのキッチンパネル、オープンシェルフ) の写真
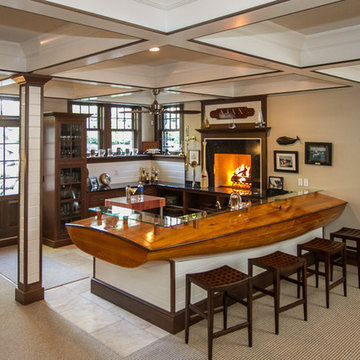
Photo by John Engerman
Custom Bar created from sail boat.
シカゴにある高級な広いビーチスタイルのおしゃれな着席型バー (コの字型、オープンシェルフ、濃色木目調キャビネット、木材カウンター、白いキッチンパネル、木材のキッチンパネル、磁器タイルの床、茶色いキッチンカウンター) の写真
シカゴにある高級な広いビーチスタイルのおしゃれな着席型バー (コの字型、オープンシェルフ、濃色木目調キャビネット、木材カウンター、白いキッチンパネル、木材のキッチンパネル、磁器タイルの床、茶色いキッチンカウンター) の写真

Below Buchanan is a basement renovation that feels as light and welcoming as one of our outdoor living spaces. The project is full of unique details, custom woodworking, built-in storage, and gorgeous fixtures. Custom carpentry is everywhere, from the built-in storage cabinets and molding to the private booth, the bar cabinetry, and the fireplace lounge.
Creating this bright, airy atmosphere was no small challenge, considering the lack of natural light and spatial restrictions. A color pallet of white opened up the space with wood, leather, and brass accents bringing warmth and balance. The finished basement features three primary spaces: the bar and lounge, a home gym, and a bathroom, as well as additional storage space. As seen in the before image, a double row of support pillars runs through the center of the space dictating the long, narrow design of the bar and lounge. Building a custom dining area with booth seating was a clever way to save space. The booth is built into the dividing wall, nestled between the support beams. The same is true for the built-in storage cabinet. It utilizes a space between the support pillars that would otherwise have been wasted.
The small details are as significant as the larger ones in this design. The built-in storage and bar cabinetry are all finished with brass handle pulls, to match the light fixtures, faucets, and bar shelving. White marble counters for the bar, bathroom, and dining table bring a hint of Hollywood glamour. White brick appears in the fireplace and back bar. To keep the space feeling as lofty as possible, the exposed ceilings are painted black with segments of drop ceilings accented by a wide wood molding, a nod to the appearance of exposed beams. Every detail is thoughtfully chosen right down from the cable railing on the staircase to the wood paneling behind the booth, and wrapping the bar.

バンクーバーにある高級な中くらいなコンテンポラリースタイルのおしゃれなホームバー (I型、シンクなし、オープンシェルフ、白いキャビネット、クオーツストーンカウンター、茶色いキッチンパネル、石タイルのキッチンパネル、淡色無垢フローリング、ベージュの床、白いキッチンカウンター) の写真
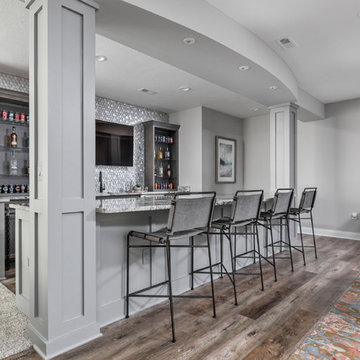
インディアナポリスにあるトランジショナルスタイルのおしゃれなホームバー (ll型、オープンシェルフ、グレーのキャビネット、グレーのキッチンパネル、モザイクタイルのキッチンパネル、濃色無垢フローリング、茶色い床、グレーのキッチンカウンター) の写真
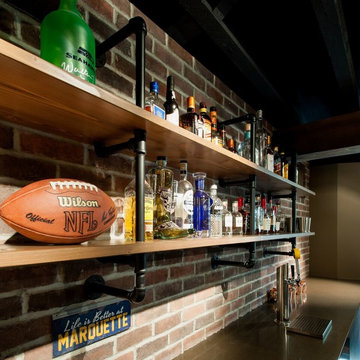
シアトルにある高級な中くらいなラスティックスタイルのおしゃれなホームバー (アンダーカウンターシンク、人工大理石カウンター、赤いキッチンパネル、レンガのキッチンパネル、オープンシェルフ) の写真

This client loves everything about the color brown and dark rich colored woods. We created the feeling and look of Tuscany with its dark earth tones and green hillsides. We also took a boring lifeless corner wall soffit and turned it into a rustic beautiful wine bar with storage and beautiful counter space. The exterior of home was restuccoed and castle rock added. Vignettes helped them with the shaping and location of new outdoor hard scape, and where to apply the beautiful stone. At Vignettes not only can we help you with the interior but also help you to achieve the perfect flow from outdoor to indoor.
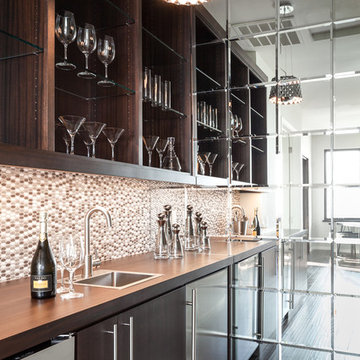
Kat Alves Photography
サクラメントにあるコンテンポラリースタイルのおしゃれなホームバー (オープンシェルフ、木材カウンター、茶色いキッチンパネル、モザイクタイルのキッチンパネル、ドロップインシンク) の写真
サクラメントにあるコンテンポラリースタイルのおしゃれなホームバー (オープンシェルフ、木材カウンター、茶色いキッチンパネル、モザイクタイルのキッチンパネル、ドロップインシンク) の写真

シャーロットにある小さなトランジショナルスタイルのおしゃれなホームバー (I型、シンクなし、オープンシェルフ、青いキャビネット、ミラータイルのキッチンパネル、濃色無垢フローリング、茶色い床、白いキッチンカウンター) の写真
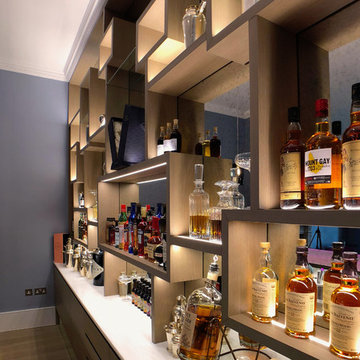
All shelves are made with invisible fixing.
Massive mirror at the back is cut to eliminate any visible joints.
All shelves supplied with led lights to lit up things displayed on shelves

The walk-in pantry was reconfigured in the space and seamlessly blended with the kitchen utilizing the same Dura Supreme cabinetry, quartzite countertop, and tile backsplash. Maximizing every inch, the pantry was designed to include a functional dry bar with wine and beer fridges. New upper glass cabinets and additional open shelving create the perfect way to spice up storage for glassware and supplies.

Outdoor enclosed bar. Perfect for entertaining and watching sporting events. No need to go to the sports bar when you have one at home. Industrial style bar with LED side paneling and textured cement.

Custom home bar with plenty of open shelving for storage.
デトロイトにあるラグジュアリーな広いインダストリアルスタイルのおしゃれな着席型バー (アンダーカウンターシンク、オープンシェルフ、黒いキャビネット、木材カウンター、レンガのキッチンパネル、クッションフロア、ベージュの床、茶色いキッチンカウンター、赤いキッチンパネル、ll型) の写真
デトロイトにあるラグジュアリーな広いインダストリアルスタイルのおしゃれな着席型バー (アンダーカウンターシンク、オープンシェルフ、黒いキャビネット、木材カウンター、レンガのキッチンパネル、クッションフロア、ベージュの床、茶色いキッチンカウンター、赤いキッチンパネル、ll型) の写真
Photographer: Greg Premru
ボストンにある小さなトランジショナルスタイルのおしゃれなホームバー (青いキャビネット、淡色無垢フローリング、I型、シンクなし、オープンシェルフ、ミラータイルのキッチンパネル、白いキッチンカウンター) の写真
ボストンにある小さなトランジショナルスタイルのおしゃれなホームバー (青いキャビネット、淡色無垢フローリング、I型、シンクなし、オープンシェルフ、ミラータイルのキッチンパネル、白いキッチンカウンター) の写真
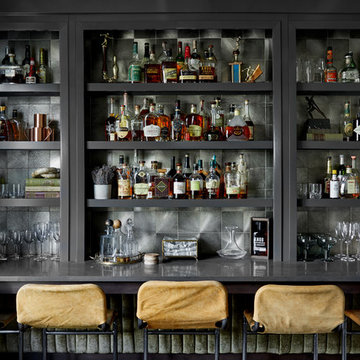
Photo by Gieves Anderson
ナッシュビルにある高級な小さなトランジショナルスタイルのおしゃれな着席型バー (I型、オープンシェルフ、グレーのキャビネット、クオーツストーンカウンター、グレーのキッチンパネル、濃色無垢フローリング、グレーのキッチンカウンター、メタルタイルのキッチンパネル) の写真
ナッシュビルにある高級な小さなトランジショナルスタイルのおしゃれな着席型バー (I型、オープンシェルフ、グレーのキャビネット、クオーツストーンカウンター、グレーのキッチンパネル、濃色無垢フローリング、グレーのキッチンカウンター、メタルタイルのキッチンパネル) の写真
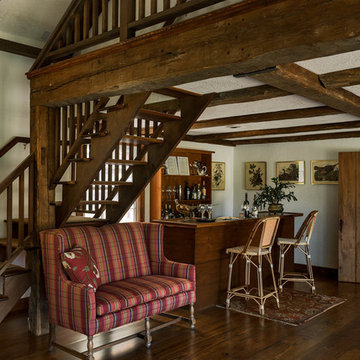
Rob Karosis: Photographer
ブリッジポートにあるお手頃価格の中くらいなトラディショナルスタイルのおしゃれな着席型バー (I型、シンクなし、オープンシェルフ、濃色木目調キャビネット、木材カウンター、茶色いキッチンパネル、木材のキッチンパネル、濃色無垢フローリング、茶色い床) の写真
ブリッジポートにあるお手頃価格の中くらいなトラディショナルスタイルのおしゃれな着席型バー (I型、シンクなし、オープンシェルフ、濃色木目調キャビネット、木材カウンター、茶色いキッチンパネル、木材のキッチンパネル、濃色無垢フローリング、茶色い床) の写真

A basement sports bar! In this house, is definitely a great addition. Also that you can watch mutliple games at once and keep everyone happy! No more expensive beers out at the busy bars, you can sit and relax and enjoy it all from home.
Loving the detail of the decor sheet metal around the front of the raise bar top. Also that the bar stools are the same as what is in the kitchen, just a darker grey. Again bringing consistency throughout a home just brings all the rooms together, especially with the open concept home being so popular at this time.
ホームバー (全タイプのキッチンパネルの素材、ルーバー扉のキャビネット、オープンシェルフ) の写真
6